Cloakroom with Dark Hardwood Flooring and Black Worktops Ideas and Designs
Refine by:
Budget
Sort by:Popular Today
1 - 20 of 88 photos
Item 1 of 3

Interior Design, Interior Architecture, Construction Administration, Custom Millwork & Furniture Design by Chango & Co.
Photography by Jacob Snavely
This is an example of an expansive contemporary cloakroom in New York with dark hardwood flooring, a submerged sink, multi-coloured walls, brown floors and black worktops.
This is an example of an expansive contemporary cloakroom in New York with dark hardwood flooring, a submerged sink, multi-coloured walls, brown floors and black worktops.

A historic home in the Homeland neighborhood of Baltimore, MD designed for a young, modern family. Traditional detailings are complemented by modern furnishings, fixtures, and color palettes.

Design ideas for an eclectic cloakroom in Seattle with dark wood cabinets, multi-coloured walls, dark hardwood flooring, a submerged sink, brown floors, black worktops, a freestanding vanity unit and wallpapered walls.

Photo by DM Images
Inspiration for a small traditional cloakroom in Other with recessed-panel cabinets, blue cabinets, blue walls, dark hardwood flooring, a submerged sink, granite worktops, brown floors, black worktops and a two-piece toilet.
Inspiration for a small traditional cloakroom in Other with recessed-panel cabinets, blue cabinets, blue walls, dark hardwood flooring, a submerged sink, granite worktops, brown floors, black worktops and a two-piece toilet.
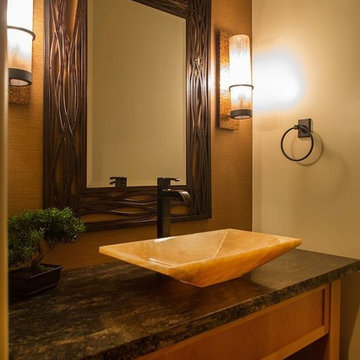
We put wallpaper behind the vanity to add texture
Design ideas for a small contemporary cloakroom in Sacramento with shaker cabinets, light wood cabinets, beige walls, dark hardwood flooring, a vessel sink, granite worktops, brown floors and black worktops.
Design ideas for a small contemporary cloakroom in Sacramento with shaker cabinets, light wood cabinets, beige walls, dark hardwood flooring, a vessel sink, granite worktops, brown floors and black worktops.
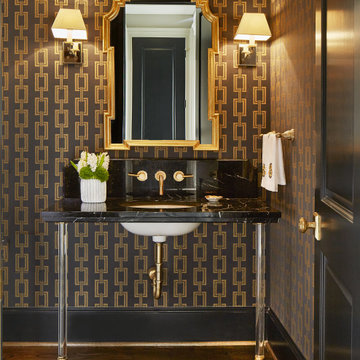
Inspiration for a traditional cloakroom in Dallas with multi-coloured walls, dark hardwood flooring, a submerged sink, brown floors and black worktops.

Powder room features custom sink stand.
Medium sized classic cloakroom in Austin with black cabinets, a one-piece toilet, grey walls, dark hardwood flooring, an integrated sink, granite worktops, brown floors, black worktops, a freestanding vanity unit, all types of ceiling and wallpapered walls.
Medium sized classic cloakroom in Austin with black cabinets, a one-piece toilet, grey walls, dark hardwood flooring, an integrated sink, granite worktops, brown floors, black worktops, a freestanding vanity unit, all types of ceiling and wallpapered walls.
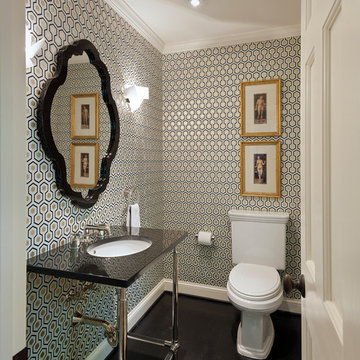
For information about our work, please contact info@studiombdc.com. Photo: Paul Burk
Contemporary cloakroom in DC Metro with a two-piece toilet, multi-coloured walls, dark hardwood flooring, a console sink, solid surface worktops, black floors and black worktops.
Contemporary cloakroom in DC Metro with a two-piece toilet, multi-coloured walls, dark hardwood flooring, a console sink, solid surface worktops, black floors and black worktops.
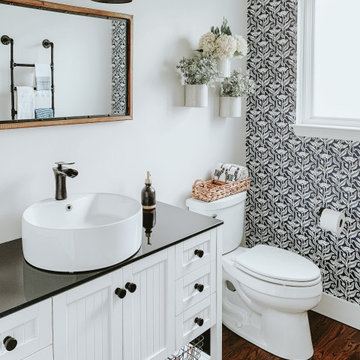
Design ideas for a medium sized farmhouse cloakroom in Detroit with beaded cabinets, white cabinets, a two-piece toilet, yellow walls, dark hardwood flooring, a vessel sink, engineered stone worktops, brown floors, black worktops, a freestanding vanity unit and wallpapered walls.

Achieve functionality without sacrificing style with our functional Executive Suite Bathroom Upgrade.
This is an example of a large modern cloakroom in San Francisco with flat-panel cabinets, dark wood cabinets, a two-piece toilet, multi-coloured tiles, stone slabs, black walls, dark hardwood flooring, a vessel sink, terrazzo worktops, brown floors, black worktops, a floating vanity unit and exposed beams.
This is an example of a large modern cloakroom in San Francisco with flat-panel cabinets, dark wood cabinets, a two-piece toilet, multi-coloured tiles, stone slabs, black walls, dark hardwood flooring, a vessel sink, terrazzo worktops, brown floors, black worktops, a floating vanity unit and exposed beams.
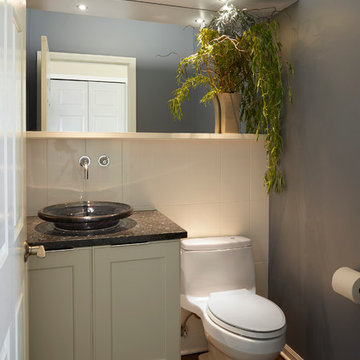
Design ideas for a small contemporary cloakroom in Chicago with recessed-panel cabinets, white cabinets, a one-piece toilet, white tiles, ceramic tiles, blue walls, dark hardwood flooring, a vessel sink, granite worktops and black worktops.
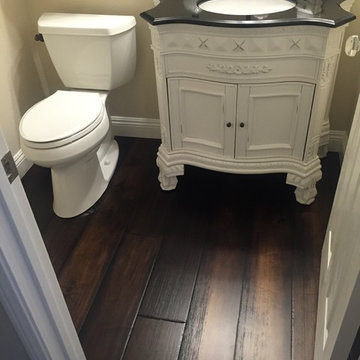
Photo of a small classic cloakroom in Orange County with freestanding cabinets, white cabinets, a two-piece toilet, a built-in sink, tiled worktops, beige walls, dark hardwood flooring, brown floors and black worktops.
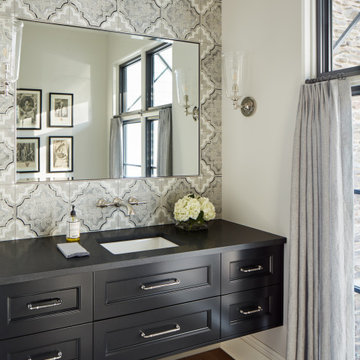
This is an example of a traditional cloakroom in Chicago with black cabinets, porcelain tiles, white walls, engineered stone worktops, brown floors, black worktops, a floating vanity unit, recessed-panel cabinets, grey tiles, dark hardwood flooring and a submerged sink.
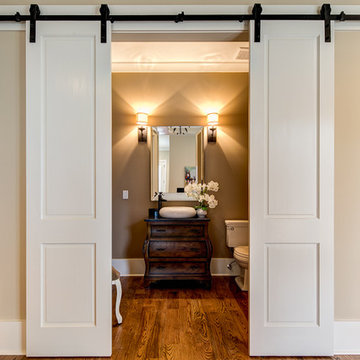
Photos by Mary Powell Photography
Design by Karen Herstowski
This is an example of a classic cloakroom in Atlanta with freestanding cabinets, dark wood cabinets, a two-piece toilet, brown walls, dark hardwood flooring, a vessel sink, brown floors and black worktops.
This is an example of a classic cloakroom in Atlanta with freestanding cabinets, dark wood cabinets, a two-piece toilet, brown walls, dark hardwood flooring, a vessel sink, brown floors and black worktops.
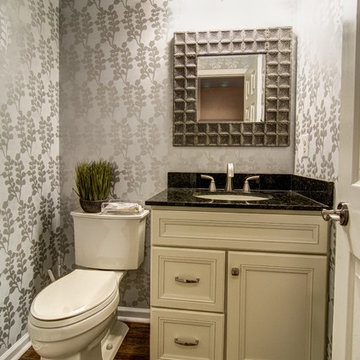
Small traditional cloakroom in Philadelphia with a submerged sink, flat-panel cabinets, granite worktops, a two-piece toilet, grey walls, dark hardwood flooring, beige cabinets and black worktops.
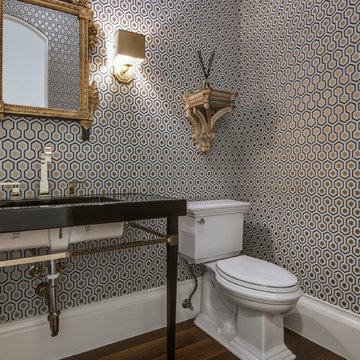
Inspiration for a mediterranean cloakroom in Dallas with a submerged sink, a two-piece toilet, multi-coloured walls, dark hardwood flooring and black worktops.
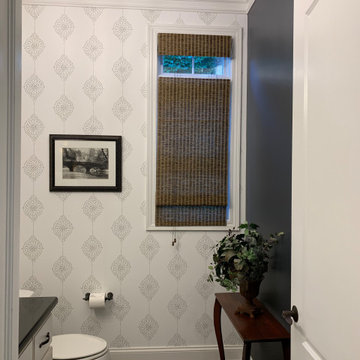
Inspiration for a medium sized classic cloakroom in Chicago with shaker cabinets, white cabinets, grey walls, dark hardwood flooring, a submerged sink, granite worktops, black worktops, a two-piece toilet and brown floors.
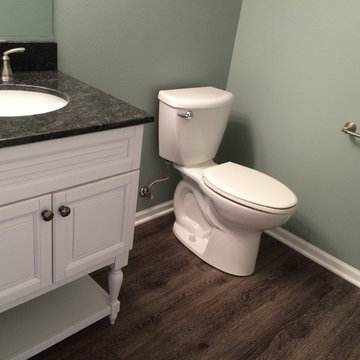
Medium sized traditional cloakroom in Other with raised-panel cabinets, white cabinets, a two-piece toilet, green walls, dark hardwood flooring, a submerged sink, granite worktops and black worktops.
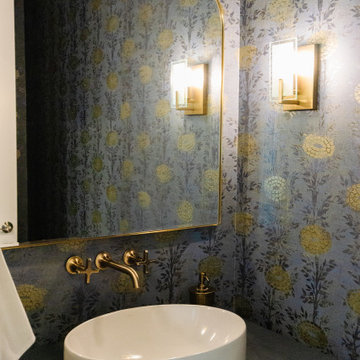
This enchantingly renovated bathroom exudes a sense of vintage charm combined with modern elegance. The standout feature is the captivating botanical wallpaper in muted tones, adorned with a whimsical floral pattern, setting a serene and inviting backdrop. A curved-edge, gold-trimmed mirror effortlessly complements the luxurious brushed gold wall-mounted fixtures, enhancing the room's opulent vibe. The pristine white, modern above-counter basin rests gracefully atop a moody-hued countertop, contrasting beautifully with the rich wooden cabinetry beneath. The chic and minimalistic wall sconces cast a warm and welcoming glow, tying together the room's myriad of textures and tones. This bathroom, with its delicate balance of old-world charm and contemporary flair, showcases the epitome of tasteful design and craftsmanship.
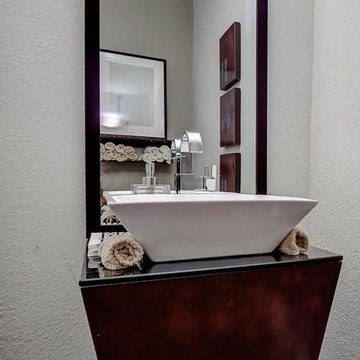
This little gem of a powder room is cutting edge. Again you see the theme of dark and light, Yin and Yang.
We Feng Shui'ed this home and developed a staging plan which implemented all the Feng Shui fixes through the use of design. Our staging partner, No. 1 Staging, helped us realize our vision by staging the home to highlight the best of the homeowner's furnishings. The end result? Zen, and beautiful.
Cloakroom with Dark Hardwood Flooring and Black Worktops Ideas and Designs
1