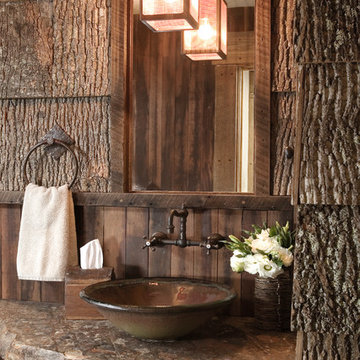Cloakroom with Black Worktops and Grey Worktops Ideas and Designs
Refine by:
Budget
Sort by:Popular Today
81 - 100 of 4,326 photos
Item 1 of 3
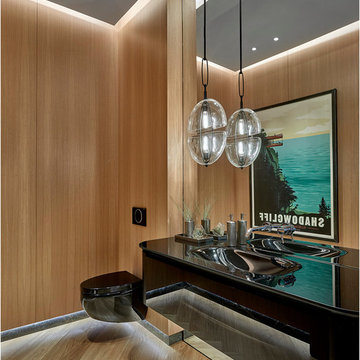
Photography - Toni Soluri Photography
Architecture - dSPACE Studio
This is an example of a contemporary cloakroom in Chicago with a wall mounted toilet, light hardwood flooring, an integrated sink and black worktops.
This is an example of a contemporary cloakroom in Chicago with a wall mounted toilet, light hardwood flooring, an integrated sink and black worktops.

Small contemporary cloakroom in New York with flat-panel cabinets, grey cabinets, multi-coloured walls, porcelain flooring, an integrated sink, marble worktops, brown floors and grey worktops.

Medium sized contemporary cloakroom in Detroit with grey walls, medium hardwood flooring, a vessel sink, brown floors and grey worktops.
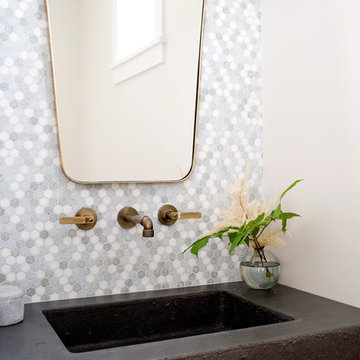
A beach-front new construction home on Wells Beach. A collaboration with R. Moody and Sons construction. Photographs by James R. Salomon.
Coastal cloakroom in Portland Maine with grey tiles, multi-coloured tiles, white tiles, mosaic tiles, white walls, an integrated sink and black worktops.
Coastal cloakroom in Portland Maine with grey tiles, multi-coloured tiles, white tiles, mosaic tiles, white walls, an integrated sink and black worktops.
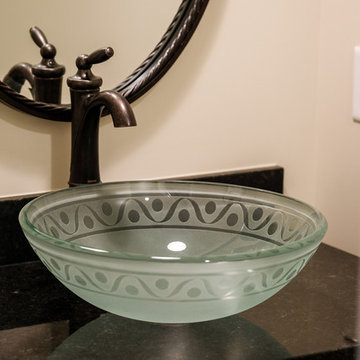
We loved crafting the natural stone for this new home! Granite counters are featured throughout in several different varieties, making this a unique and welcoming place for years to come.
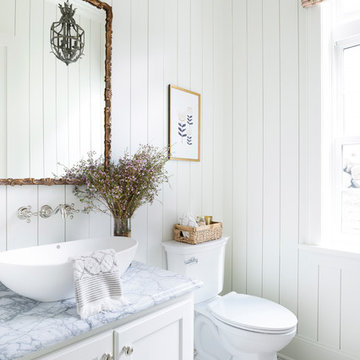
Willow Lane House | POWDER ROOM
Builder: SD Custom Homes
Interior Design: Bria Hammel Interiors
Architect: David Charlez Designs
This is an example of a classic cloakroom in Minneapolis with shaker cabinets, white cabinets, a two-piece toilet, white walls, a vessel sink and grey worktops.
This is an example of a classic cloakroom in Minneapolis with shaker cabinets, white cabinets, a two-piece toilet, white walls, a vessel sink and grey worktops.
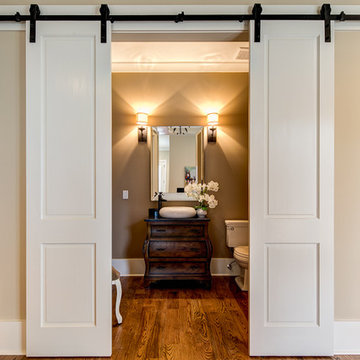
Photos by Mary Powell Photography
Design by Karen Herstowski
This is an example of a classic cloakroom in Atlanta with freestanding cabinets, dark wood cabinets, a two-piece toilet, brown walls, dark hardwood flooring, a vessel sink, brown floors and black worktops.
This is an example of a classic cloakroom in Atlanta with freestanding cabinets, dark wood cabinets, a two-piece toilet, brown walls, dark hardwood flooring, a vessel sink, brown floors and black worktops.

An updated take on mid-century modern offers many spaces to enjoy the outdoors both from
inside and out: the two upstairs balconies create serene spaces, beautiful views can be enjoyed
from each of the masters, and the large back patio equipped with fireplace and cooking area is
perfect for entertaining. Pacific Architectural Millwork Stacking Doors create a seamless
indoor/outdoor feel. A stunning infinity edge pool with jacuzzi is a destination in and of itself.
Inside the home, draw your attention to oversized kitchen, study/library and the wine room off the
living and dining room.

Use this space to freshen up, this powder room is clean and modern with a mosaic backing
Small traditional cloakroom in Seattle with shaker cabinets, white cabinets, a two-piece toilet, white tiles, mosaic tiles, grey walls, dark hardwood flooring, a submerged sink, granite worktops and grey worktops.
Small traditional cloakroom in Seattle with shaker cabinets, white cabinets, a two-piece toilet, white tiles, mosaic tiles, grey walls, dark hardwood flooring, a submerged sink, granite worktops and grey worktops.

Mike Maloney
Photo of a small rustic cloakroom in Other with freestanding cabinets, dark wood cabinets, a two-piece toilet, beige walls, a vessel sink, marble worktops, medium hardwood flooring, brown floors and black worktops.
Photo of a small rustic cloakroom in Other with freestanding cabinets, dark wood cabinets, a two-piece toilet, beige walls, a vessel sink, marble worktops, medium hardwood flooring, brown floors and black worktops.
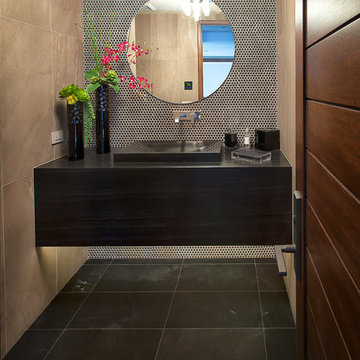
The second powder room in this home features a floating vanity and integrated sink composed of polished Smokey Black Vein Cut slabs. The accent wall was meant to create a dramatic, masculine feel which was accomplished by using a brushed metal three-dimensional mosaic. Sherpa Brown marble filed tile was used for the flooring to compliment the overall design.
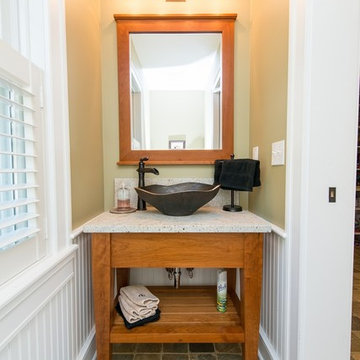
Photographer: Kevin Colquhoun
This is an example of a small classic cloakroom in New York with a vessel sink, open cabinets, medium wood cabinets, a one-piece toilet, beige walls, porcelain flooring and grey worktops.
This is an example of a small classic cloakroom in New York with a vessel sink, open cabinets, medium wood cabinets, a one-piece toilet, beige walls, porcelain flooring and grey worktops.
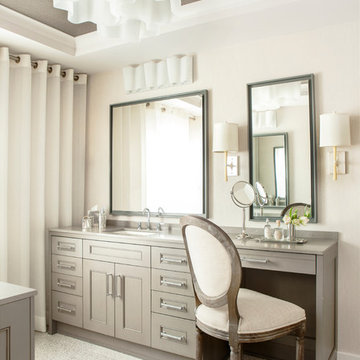
Medium sized contemporary cloakroom in Atlanta with beige walls, recessed-panel cabinets, beige cabinets and grey worktops.

Photo of an urban cloakroom in Kyoto with open cabinets, white cabinets, white tiles, ceramic tiles, white walls, vinyl flooring, a submerged sink, concrete worktops, grey floors, grey worktops, a built in vanity unit, a wallpapered ceiling and wallpapered walls.

Dark Green Herringbone Feature wall with sconces
Black Galaxy countertop
Design ideas for a contemporary cloakroom in Dallas with freestanding cabinets, dark wood cabinets, green tiles, ceramic tiles, white walls, porcelain flooring, granite worktops, white floors, black worktops and a floating vanity unit.
Design ideas for a contemporary cloakroom in Dallas with freestanding cabinets, dark wood cabinets, green tiles, ceramic tiles, white walls, porcelain flooring, granite worktops, white floors, black worktops and a floating vanity unit.
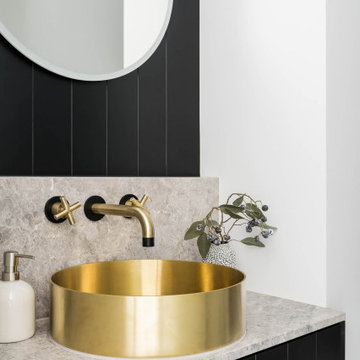
Medium sized contemporary cloakroom in Melbourne with black cabinets, a wall mounted toilet, porcelain flooring, a vessel sink, marble worktops, grey floors, grey worktops and a floating vanity unit.

Even the teensiest Powder bathroom can be a magnificent space to renovate – here is the proof. Bold watercolor wallpaper and sleek brass accents turned this into a chic space with big personality. We designed a custom walnut wood pedestal vanity to hold a custom black pearl leathered granite top with a built-up mitered edge. Simply sleek. To protect the wallpaper from water a crystal clear acrylic splash is installed with brass standoffs as the backsplash.

Classic powder room on the main level.
Photo: Rachel Orland
Design ideas for a medium sized country cloakroom in Chicago with recessed-panel cabinets, white cabinets, a two-piece toilet, blue walls, medium hardwood flooring, a submerged sink, engineered stone worktops, brown floors, grey worktops, a built in vanity unit, wainscoting and a dado rail.
Design ideas for a medium sized country cloakroom in Chicago with recessed-panel cabinets, white cabinets, a two-piece toilet, blue walls, medium hardwood flooring, a submerged sink, engineered stone worktops, brown floors, grey worktops, a built in vanity unit, wainscoting and a dado rail.

By reconfiguring the space we were able to create a powder room which is an asset to any home. Three dimensional chevron mosaic tiles made for a beautiful textured backdrop to the elegant freestanding contemporary vanity.
Cloakroom with Black Worktops and Grey Worktops Ideas and Designs
5
