Cloakroom with Blue Cabinets and a Built In Vanity Unit Ideas and Designs
Refine by:
Budget
Sort by:Popular Today
121 - 140 of 273 photos
Item 1 of 3
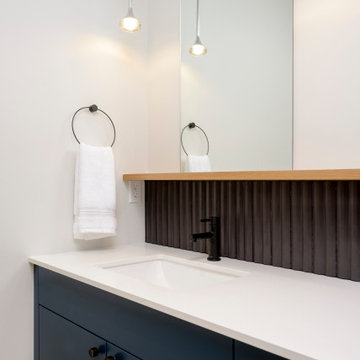
Inspiration for a medium sized modern cloakroom in Seattle with flat-panel cabinets, blue cabinets, black tiles, ceramic tiles, white walls, a submerged sink, engineered stone worktops, white worktops and a built in vanity unit.
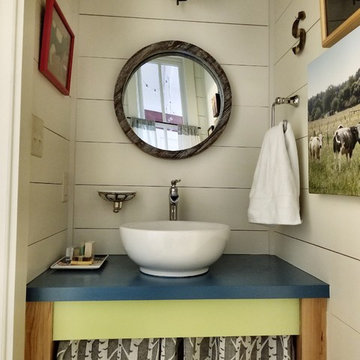
Photography by: Melanie Siegel
Inspiration for a small rural cloakroom in Little Rock with blue cabinets, white walls, porcelain flooring, a vessel sink, wooden worktops, blue worktops, a built in vanity unit and tongue and groove walls.
Inspiration for a small rural cloakroom in Little Rock with blue cabinets, white walls, porcelain flooring, a vessel sink, wooden worktops, blue worktops, a built in vanity unit and tongue and groove walls.
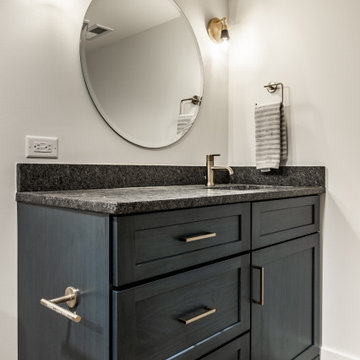
Photo of a medium sized shabby-chic style cloakroom in Indianapolis with shaker cabinets, blue cabinets, black tiles, porcelain tiles, grey walls, vinyl flooring, a submerged sink, granite worktops, beige floors and a built in vanity unit.
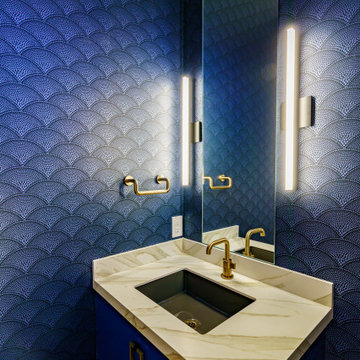
Statement blue powder room with brass finishes.
Design ideas for a contemporary cloakroom in Austin with blue cabinets, blue tiles, blue walls, a submerged sink and a built in vanity unit.
Design ideas for a contemporary cloakroom in Austin with blue cabinets, blue tiles, blue walls, a submerged sink and a built in vanity unit.
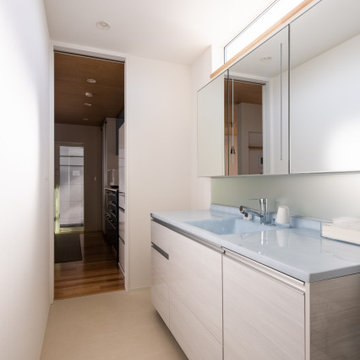
Photo of a modern cloakroom in Tokyo Suburbs with beaded cabinets, blue cabinets, glass sheet walls, white walls, lino flooring, an integrated sink, glass worktops, beige floors, blue worktops, a built in vanity unit, a wallpapered ceiling and wallpapered walls.
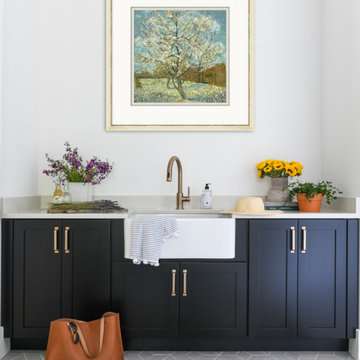
This modern farmhouse in Vienna showcases our studio’s signature style of uniting California-cool style with Midwestern traditional. Double islands in the kitchen offer loads of counter space and can function as dining and workstations. The black-and-white palette lends a modern vibe to the setup. A sleek bar adjacent to the kitchen flaunts open shelves and wooden cabinetry that allows for stylish entertaining. While warmer hues are used in the living areas and kitchen, the bathrooms are a picture of tranquility with colorful cabinetry and a calming ambiance created with elegant fixtures and decor.
---
Project designed by Vienna interior design studio Amy Peltier Interior Design & Home. They serve Mclean, Vienna, Bethesda, DC, Potomac, Great Falls, Chevy Chase, Rockville, Oakton, Alexandria, and the surrounding area.
---
For more about Amy Peltier Interior Design & Home, click here: https://peltierinteriors.com/
To learn more about this project, click here:
https://peltierinteriors.com/portfolio/modern-elegant-farmhouse-interior-design-vienna/
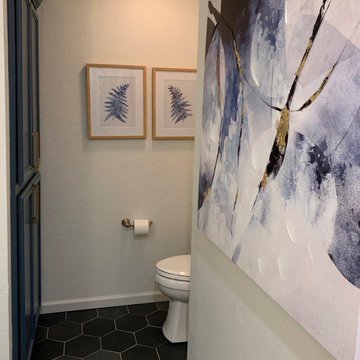
Design ideas for a medium sized classic cloakroom in Oklahoma City with blue cabinets, marble tiles, white walls, slate flooring, a vessel sink, engineered stone worktops, black floors, white worktops and a built in vanity unit.
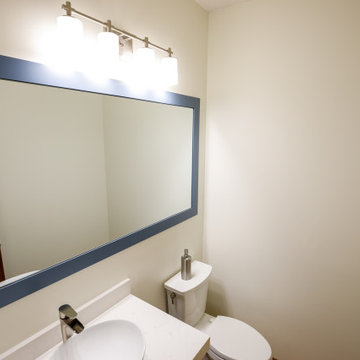
This is an example of a small traditional cloakroom in Minneapolis with recessed-panel cabinets, blue cabinets, a two-piece toilet, grey walls, medium hardwood flooring, a vessel sink, engineered stone worktops, brown floors, white worktops and a built in vanity unit.
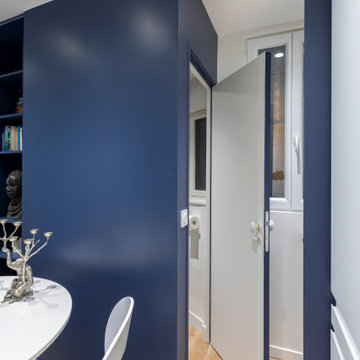
La porte coulissante bleue ouverte laisse apparaitre la continuité de la cuisine, cet espace est dédié à la buanderie d'un coté et donne accès de l'autre à la porte des toilettes
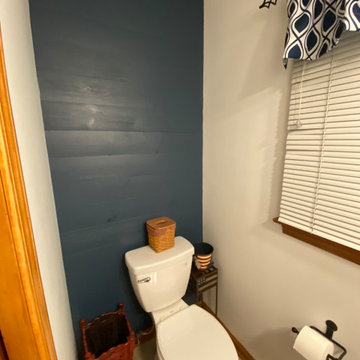
Their original bathrooms were in need of a major update
Inspiration for a medium sized farmhouse cloakroom in Columbus with beaded cabinets, blue cabinets, a two-piece toilet, white tiles, white walls, vinyl flooring, a submerged sink, engineered stone worktops, grey floors, white worktops and a built in vanity unit.
Inspiration for a medium sized farmhouse cloakroom in Columbus with beaded cabinets, blue cabinets, a two-piece toilet, white tiles, white walls, vinyl flooring, a submerged sink, engineered stone worktops, grey floors, white worktops and a built in vanity unit.
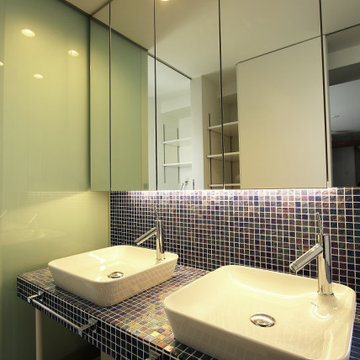
Photo of a medium sized modern cloakroom in Other with open cabinets, blue cabinets, blue tiles, white walls, a built-in sink, tiled worktops, blue worktops and a built in vanity unit.
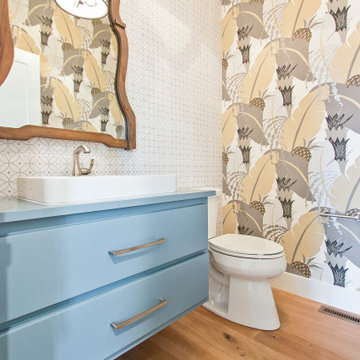
If you love what you see and would like to know more about a manufacturer/color/style of a Floor & Home product used in this project, submit a product inquiry request here: bit.ly/_ProductInquiry
Floor & Home products supplied by Coyle Carpet One- Madison, WI • Products Supplied Include: Power Room Wall Tile, European Oak Hardwood Floors
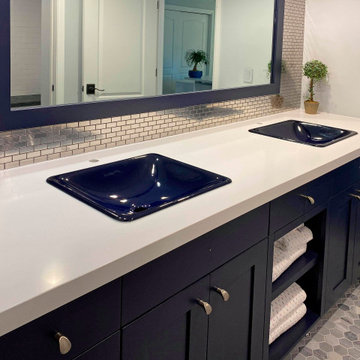
Inspiration for a medium sized cloakroom in Denver with flat-panel cabinets, blue cabinets, mirror tiles, a built-in sink, engineered stone worktops, white worktops and a built in vanity unit.
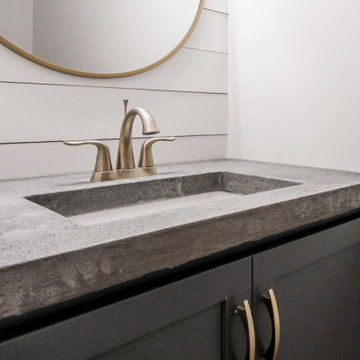
Design ideas for a traditional cloakroom in Louisville with recessed-panel cabinets, blue cabinets, beige walls, a built-in sink, concrete worktops, grey worktops, a built in vanity unit and tongue and groove walls.
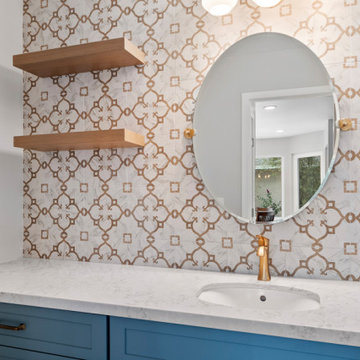
Inspiration for a medium sized coastal cloakroom in Orange County with shaker cabinets, blue cabinets, multi-coloured tiles, porcelain tiles, grey walls, vinyl flooring, a submerged sink, engineered stone worktops, brown floors, multi-coloured worktops and a built in vanity unit.
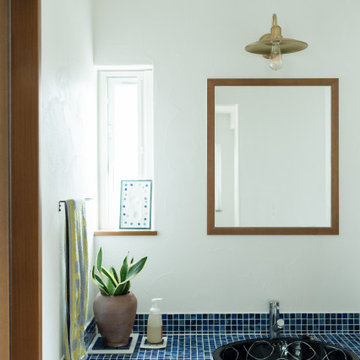
ブルーのモザイクタイルが美しい洗面台
Inspiration for a world-inspired cloakroom in Other with freestanding cabinets, blue cabinets, medium hardwood flooring, tiled worktops, multi-coloured floors and a built in vanity unit.
Inspiration for a world-inspired cloakroom in Other with freestanding cabinets, blue cabinets, medium hardwood flooring, tiled worktops, multi-coloured floors and a built in vanity unit.
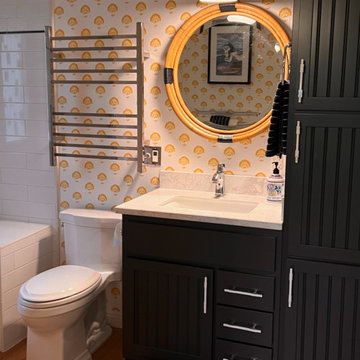
The powder room features yellow Serena + Lily wallpaper on all four walls as well as a bathtub/shower combo. The adjacent heated towel rack for luxurious comfort as well as built-in storage for friends and family to use during their stay. The sliding pocket door leads you into the guest bedroom that features Global Views wall decor and all white bedding.
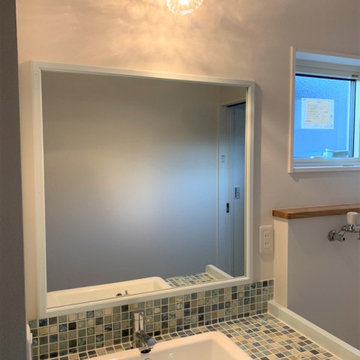
可愛らしい造作洗面台
Photo of an eclectic cloakroom in Other with blue cabinets, tiled worktops, blue worktops and a built in vanity unit.
Photo of an eclectic cloakroom in Other with blue cabinets, tiled worktops, blue worktops and a built in vanity unit.
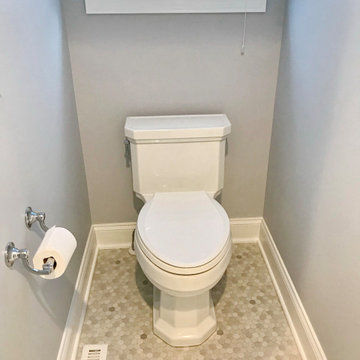
Design ideas for a cloakroom in Cleveland with shaker cabinets, blue cabinets, grey walls, vinyl flooring, an integrated sink, grey floors, white worktops and a built in vanity unit.
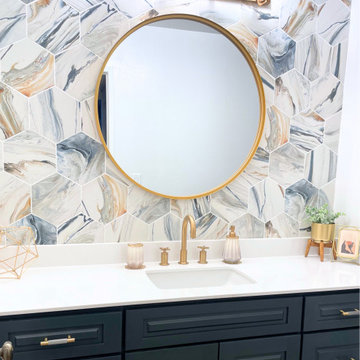
Bathroom remodel with a hex tile accent wall over a navy-blue vanity with a white quartz countertop, and brass hardware and accessories.
Design ideas for a cloakroom in Los Angeles with raised-panel cabinets, blue cabinets, white tiles, engineered stone worktops, white worktops, a built in vanity unit and a submerged sink.
Design ideas for a cloakroom in Los Angeles with raised-panel cabinets, blue cabinets, white tiles, engineered stone worktops, white worktops, a built in vanity unit and a submerged sink.
Cloakroom with Blue Cabinets and a Built In Vanity Unit Ideas and Designs
7