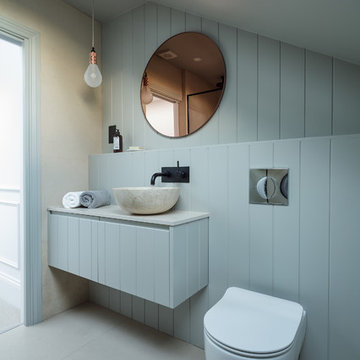Cloakroom with Blue Cabinets and a Vessel Sink Ideas and Designs
Refine by:
Budget
Sort by:Popular Today
21 - 40 of 169 photos
Item 1 of 3
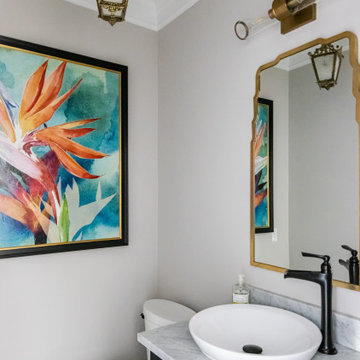
A newly renovated powder room in a historic home in Alexandria, VA.
Photo of a medium sized classic cloakroom in DC Metro with recessed-panel cabinets, blue cabinets, a two-piece toilet, grey walls, porcelain flooring, a vessel sink, marble worktops, grey floors, white worktops and a built in vanity unit.
Photo of a medium sized classic cloakroom in DC Metro with recessed-panel cabinets, blue cabinets, a two-piece toilet, grey walls, porcelain flooring, a vessel sink, marble worktops, grey floors, white worktops and a built in vanity unit.

This 6,600-square-foot home in Edina’s Highland neighborhood was built for a family with young children — and an eye to the future. There’s a 16-foot-tall basketball sport court (painted in Edina High School’s colors, of course). “Many high-end homes now have customized sport courts — everything from golf simulators to batting cages,” said Dan Schaefer, owner of Landmark Build Co.
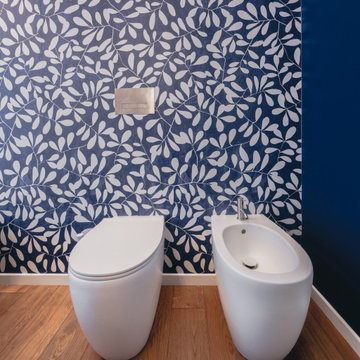
Un stanza da bagno elegante e bicolore. Il bianco e blu due colori decisi e contrastanti..
Sanitari Globo, vasca Brera, lavabo Antonio Lupi, mobile realizzato su misura da falegname, rivestimento di Cotto D'Este, Lampade Beba di Sforzin.
Foto di Simone Marulli
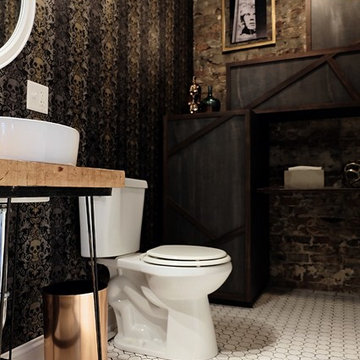
The only original item to the room is the toilet; everything else was removed and/or replaced. The wallpaper is Luther Sands Skull Damask.
Photo of a small bohemian cloakroom in Chicago with flat-panel cabinets, blue cabinets, a two-piece toilet, black walls, ceramic flooring, a vessel sink, wooden worktops and white floors.
Photo of a small bohemian cloakroom in Chicago with flat-panel cabinets, blue cabinets, a two-piece toilet, black walls, ceramic flooring, a vessel sink, wooden worktops and white floors.
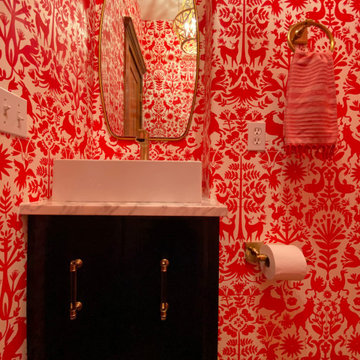
Small traditional cloakroom in Austin with shaker cabinets, blue cabinets, red walls, concrete flooring, a vessel sink, marble worktops, brown floors, grey worktops, a built in vanity unit and wallpapered walls.
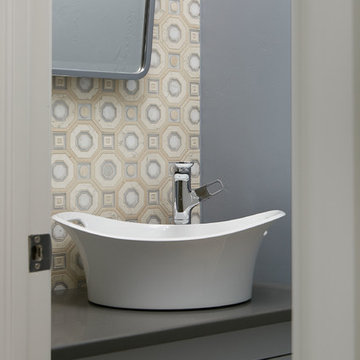
The old powder room was located in the foyer. What??? So the new floor plans relocated it near the new laundry room. So much better! It's a small room, but it's packed with wonderful elements. The backsplash is mosaic tile, floor to ceiling. And that sink ... well, what can I say?
Photo: Voelker Photo LLC
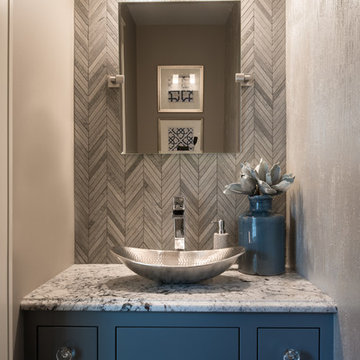
Scott Amundson Photography
Small traditional cloakroom in Minneapolis with shaker cabinets, blue cabinets, grey tiles, marble tiles, grey walls, a vessel sink and granite worktops.
Small traditional cloakroom in Minneapolis with shaker cabinets, blue cabinets, grey tiles, marble tiles, grey walls, a vessel sink and granite worktops.

This estate is a transitional home that blends traditional architectural elements with clean-lined furniture and modern finishes. The fine balance of curved and straight lines results in an uncomplicated design that is both comfortable and relaxing while still sophisticated and refined. The red-brick exterior façade showcases windows that assure plenty of light. Once inside, the foyer features a hexagonal wood pattern with marble inlays and brass borders which opens into a bright and spacious interior with sumptuous living spaces. The neutral silvery grey base colour palette is wonderfully punctuated by variations of bold blue, from powder to robin’s egg, marine and royal. The anything but understated kitchen makes a whimsical impression, featuring marble counters and backsplashes, cherry blossom mosaic tiling, powder blue custom cabinetry and metallic finishes of silver, brass, copper and rose gold. The opulent first-floor powder room with gold-tiled mosaic mural is a visual feast.
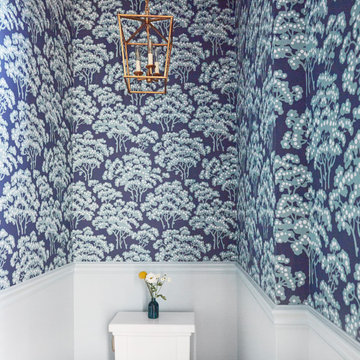
Download our free ebook, Creating the Ideal Kitchen. DOWNLOAD NOW
I am still sometimes shocked myself at how much of a difference a kitchen remodel can make in a space, you think I would know by now! This was one of those jobs. The small U-shaped room was a bit cramped, a bit dark and a bit dated. A neighboring sunroom/breakfast room addition was awkwardly used, and most of the time the couple hung out together at the small peninsula.
The client wish list included a larger, lighter kitchen with an island that would seat 7 people. They have a large family and wanted to be able to gather and entertain in the space. Right outside is a lovely backyard and patio with a fireplace, so having easy access and flow to that area was also important.
Our first move was to eliminate the wall between kitchen and breakfast room, which we anticipated would need a large beam and some structural maneuvering since it was the old exterior wall. However, what we didn’t anticipate was that the stucco exterior of the original home was layered over hollow clay tiles which was impossible to shore up in the typical manner. After much back and forth with our structural team, we were able to develop a plan to shore the wall and install a large steal & wood structural beam with minimal disruption to the original floor plan. That was important because we had already ordered everything customized to fit the plan.
We all breathed a collective sigh of relief once that part was completed. Now we could move on to building the kitchen we had all been waiting for. Oh, and let’s not forget that this was all being done amidst COVID 2020.
We covered the rough beam with cedar and stained it to coordinate with the floors. It’s actually one of my favorite elements in the space. The homeowners now have a big beautiful island that seats up to 7 people and has a wonderful flow to the outdoor space just like they wanted. The large island provides not only seating but also substantial prep area perfectly situated between the sink and cooktop. In addition to a built-in oven below the large gas cooktop, there is also a steam oven to the left of the sink. The steam oven is great for baking as well for heating daily meals without having to heat up the large oven.
The other side of the room houses a substantial pantry, the refrigerator, a small bar area as well as a TV.
The homeowner fell in love the with the Aqua quartzite that is on the island, so we married that with a custom mosaic in a similar tone behind the cooktop. Soft white cabinetry, Cambria quartz and Thassos marble subway tile complete the soft traditional look. Gold accents, wood wrapped beams and oak barstools add warmth the room. The little powder room was also included in the project. Some fun wallpaper, a vanity with a pop of color and pretty fixtures and accessories finish off this cute little space.
Designed by: Susan Klimala, CKD, CBD
Photography by: Michael Kaskel
For more information on kitchen and bath design ideas go to: www.kitchenstudio-ge.com

Design ideas for a small contemporary cloakroom in Other with flat-panel cabinets, blue cabinets, white tiles, metro tiles, blue walls, a vessel sink, multi-coloured floors, white worktops and a built in vanity unit.
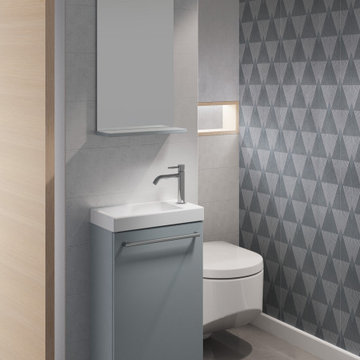
Lulu est pensé pour vous faciliter la vie, dans la tendance d’un mix-matière actuel. Le lave-mains de faible profondeur, 25 cm, facile à placer où vous souhaitez, d’autant plus que sa vasque est réversible avec son mitigeur à droite ou à gauche, tout comme les charnières de sa porte. 25 laques disponibles en mat ou brillant et 5 métallisées accompagnent une vasque en céramique noir mat ou en blanc brillant.
Lulu is designed to make your life easier, in line with the trend for a modern mix of materials. The shallow washbasin, 25 cm deep, is easy to place wherever you want, especially as its basin is reversible with its mixer tap on the right or left, just like the hinges of its door. 25 lacquers available in matt or glossy and 5 metallic colours come along with a basin of ceramic in matt black or glossy white.
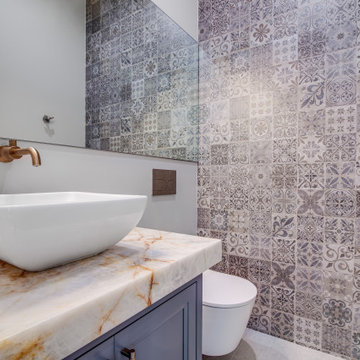
Jazzed up the powder with Moroccan blue-gray and white tiles, gold wall-mounted faucet, vessel white sink, gold and white countertop, blue cabinets, and Toto accessories.
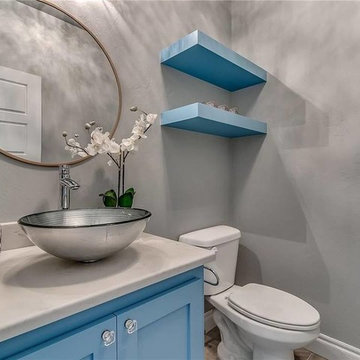
This is an example of a medium sized classic cloakroom in Oklahoma City with shaker cabinets, blue cabinets, a two-piece toilet, grey walls, a vessel sink, engineered stone worktops and white worktops.
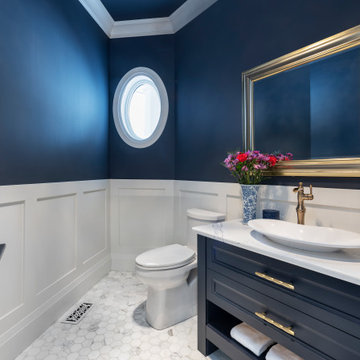
Design ideas for a medium sized cloakroom in Ottawa with recessed-panel cabinets, blue cabinets, a one-piece toilet, blue walls, a vessel sink, engineered stone worktops, white floors, white worktops, a freestanding vanity unit and wainscoting.
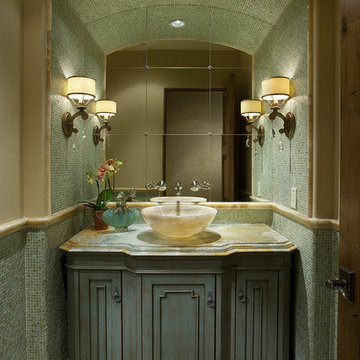
Dino Tonn
This is an example of a contemporary cloakroom in Phoenix with marble worktops, a vessel sink, blue cabinets, green worktops and a dado rail.
This is an example of a contemporary cloakroom in Phoenix with marble worktops, a vessel sink, blue cabinets, green worktops and a dado rail.
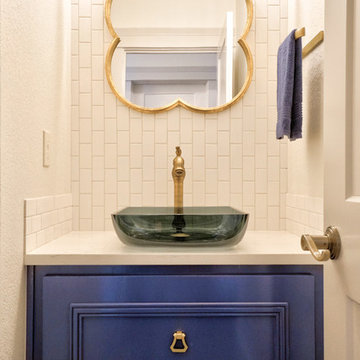
Design ideas for a small traditional cloakroom in Portland with recessed-panel cabinets, blue cabinets, beige walls, a vessel sink, quartz worktops and white worktops.
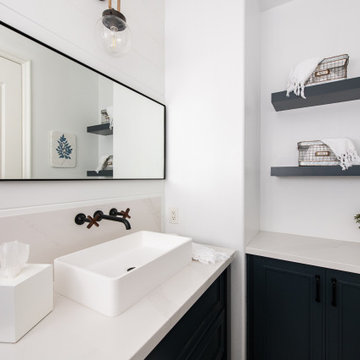
Mediterranean Modern Powder Bath Remodel in Newport Coast
Inspiration for a mediterranean cloakroom in Orange County with blue cabinets, white walls, a vessel sink, quartz worktops, white worktops and a built in vanity unit.
Inspiration for a mediterranean cloakroom in Orange County with blue cabinets, white walls, a vessel sink, quartz worktops, white worktops and a built in vanity unit.
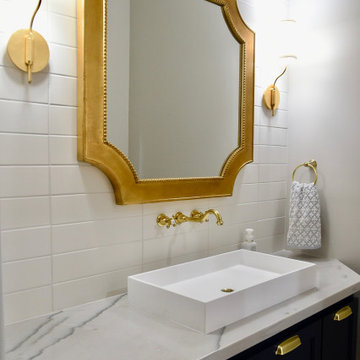
Medium sized traditional cloakroom in Phoenix with shaker cabinets, blue cabinets, a two-piece toilet, white tiles, metro tiles, white walls, porcelain flooring, a vessel sink, quartz worktops, beige floors, white worktops and a floating vanity unit.
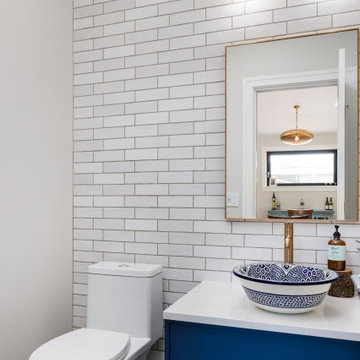
Design ideas for a small classic cloakroom in Vancouver with flat-panel cabinets, blue cabinets, a one-piece toilet, white tiles, ceramic tiles, white walls, porcelain flooring, a vessel sink, engineered stone worktops, beige floors, white worktops and a floating vanity unit.
Cloakroom with Blue Cabinets and a Vessel Sink Ideas and Designs
2
