Cloakroom with Blue Cabinets and Engineered Stone Worktops Ideas and Designs
Refine by:
Budget
Sort by:Popular Today
81 - 100 of 344 photos
Item 1 of 3
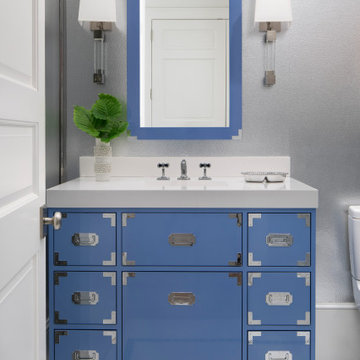
Medium sized nautical cloakroom in Miami with freestanding cabinets, blue cabinets, a one-piece toilet, grey walls, porcelain flooring, a submerged sink, engineered stone worktops, white floors and white worktops.
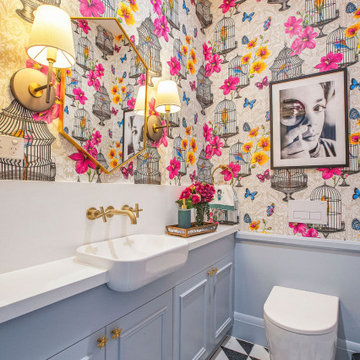
This is an example of a small bohemian cloakroom in Sydney with beaded cabinets, blue cabinets, a one-piece toilet, ceramic flooring, a built-in sink, engineered stone worktops and white worktops.
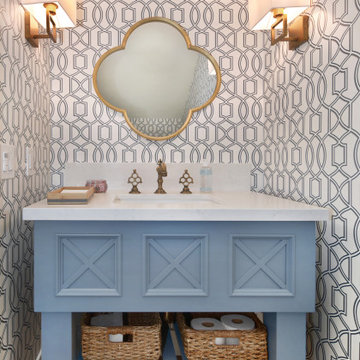
This is an example of a small classic cloakroom in Orange County with raised-panel cabinets, blue cabinets, light hardwood flooring, a submerged sink, engineered stone worktops, white worktops, a freestanding vanity unit and wallpapered walls.
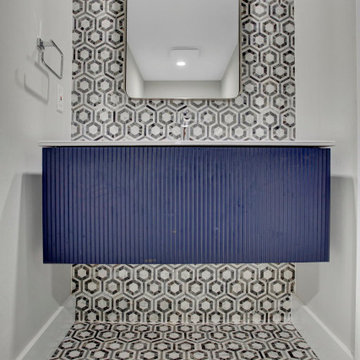
Medium sized modern cloakroom in Philadelphia with flat-panel cabinets, blue cabinets, blue tiles, an integrated sink, engineered stone worktops, white worktops and a floating vanity unit.

Palm Springs - Bold Funkiness. This collection was designed for our love of bold patterns and playful colors.
Small shabby-chic style cloakroom in Los Angeles with flat-panel cabinets, blue cabinets, a wall mounted toilet, white tiles, cement tiles, white walls, a submerged sink, engineered stone worktops, white worktops and a freestanding vanity unit.
Small shabby-chic style cloakroom in Los Angeles with flat-panel cabinets, blue cabinets, a wall mounted toilet, white tiles, cement tiles, white walls, a submerged sink, engineered stone worktops, white worktops and a freestanding vanity unit.

This 1910 West Highlands home was so compartmentalized that you couldn't help to notice you were constantly entering a new room every 8-10 feet. There was also a 500 SF addition put on the back of the home to accommodate a living room, 3/4 bath, laundry room and back foyer - 350 SF of that was for the living room. Needless to say, the house needed to be gutted and replanned.
Kitchen+Dining+Laundry-Like most of these early 1900's homes, the kitchen was not the heartbeat of the home like they are today. This kitchen was tucked away in the back and smaller than any other social rooms in the house. We knocked out the walls of the dining room to expand and created an open floor plan suitable for any type of gathering. As a nod to the history of the home, we used butcherblock for all the countertops and shelving which was accented by tones of brass, dusty blues and light-warm greys. This room had no storage before so creating ample storage and a variety of storage types was a critical ask for the client. One of my favorite details is the blue crown that draws from one end of the space to the other, accenting a ceiling that was otherwise forgotten.
Primary Bath-This did not exist prior to the remodel and the client wanted a more neutral space with strong visual details. We split the walls in half with a datum line that transitions from penny gap molding to the tile in the shower. To provide some more visual drama, we did a chevron tile arrangement on the floor, gridded the shower enclosure for some deep contrast an array of brass and quartz to elevate the finishes.
Powder Bath-This is always a fun place to let your vision get out of the box a bit. All the elements were familiar to the space but modernized and more playful. The floor has a wood look tile in a herringbone arrangement, a navy vanity, gold fixtures that are all servants to the star of the room - the blue and white deco wall tile behind the vanity.
Full Bath-This was a quirky little bathroom that you'd always keep the door closed when guests are over. Now we have brought the blue tones into the space and accented it with bronze fixtures and a playful southwestern floor tile.
Living Room & Office-This room was too big for its own good and now serves multiple purposes. We condensed the space to provide a living area for the whole family plus other guests and left enough room to explain the space with floor cushions. The office was a bonus to the project as it provided privacy to a room that otherwise had none before.

This bathroom had lacked storage with a pedestal sink. The yellow walls and dark tiled floors made the space feel dated and old. We updated the bathroom with light bright light blue paint, rich blue vanity cabinet, and black and white Design Evo flooring. With a smaller mirror, we are able to add in a light above the vanity. This helped the space feel bigger and updated with the fixtures and cabinet.
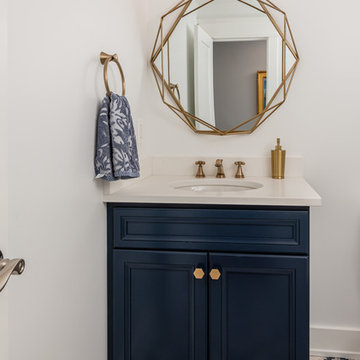
This is an example of a medium sized classic cloakroom in DC Metro with recessed-panel cabinets, blue cabinets, a two-piece toilet, a submerged sink, multi-coloured floors, white walls and engineered stone worktops.
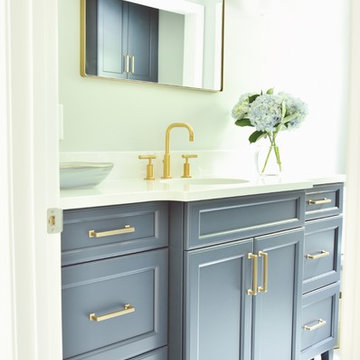
This is an example of a classic cloakroom in Boston with recessed-panel cabinets, blue cabinets, grey walls, marble flooring, a submerged sink, engineered stone worktops, white floors and white worktops.

Photo of a small traditional cloakroom in Seattle with freestanding cabinets, blue cabinets, a one-piece toilet, white tiles, porcelain tiles, multi-coloured walls, porcelain flooring, a submerged sink, engineered stone worktops, grey floors, white worktops, a freestanding vanity unit and wallpapered walls.

Photo of a large traditional cloakroom in Little Rock with blue cabinets, multi-coloured walls, light hardwood flooring, engineered stone worktops, beige floors, white worktops and a built in vanity unit.

Beyond Beige Interior Design | www.beyondbeige.com | Ph: 604-876-3800 | Photography By Provoke Studios | Furniture Purchased From The Living Lab Furniture Co.

Powder room at the Beach
Ed Gohlich
Inspiration for a small beach style cloakroom in San Diego with shaker cabinets, blue cabinets, a two-piece toilet, white tiles, blue walls, light hardwood flooring, a submerged sink, engineered stone worktops, grey floors and multi-coloured worktops.
Inspiration for a small beach style cloakroom in San Diego with shaker cabinets, blue cabinets, a two-piece toilet, white tiles, blue walls, light hardwood flooring, a submerged sink, engineered stone worktops, grey floors and multi-coloured worktops.
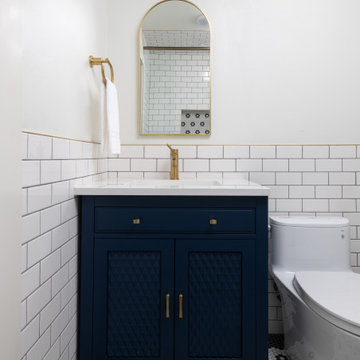
Design ideas for a small bohemian cloakroom in Dallas with freestanding cabinets, blue cabinets, a one-piece toilet, white tiles, ceramic tiles, white walls, mosaic tile flooring, a submerged sink, engineered stone worktops, multi-coloured floors, white worktops, a freestanding vanity unit and wainscoting.
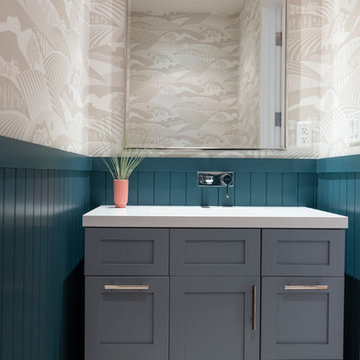
Small eclectic cloakroom in San Francisco with shaker cabinets, blue cabinets, a one-piece toilet, ceramic flooring, a submerged sink, engineered stone worktops, beige floors and white worktops.
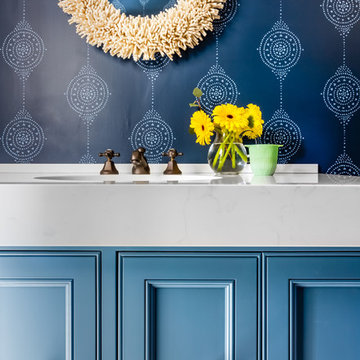
A lovely powder bathroom with a coastal feel welcomes guests in this Seattle area powder bathroom.
Wallpaper & Mirror - Serena + Lily
Faucet - Pottery Barn
Countertop - Quartz
Cabinet Vanity - Acadia Craft
Hardware - Anthropologie
Ceiling + Millwork - Sherwin Williams Pure White

Provoke Studios
Small traditional cloakroom in Vancouver with blue cabinets, multi-coloured walls, a submerged sink, white floors, white worktops, beaded cabinets, a one-piece toilet, ceramic flooring and engineered stone worktops.
Small traditional cloakroom in Vancouver with blue cabinets, multi-coloured walls, a submerged sink, white floors, white worktops, beaded cabinets, a one-piece toilet, ceramic flooring and engineered stone worktops.
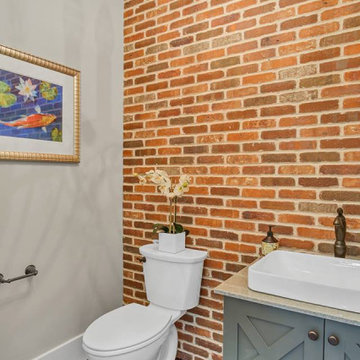
Photo of a medium sized traditional cloakroom in St Louis with recessed-panel cabinets, blue cabinets, a two-piece toilet, mosaic tiles, beige walls, ceramic flooring, a submerged sink, engineered stone worktops, grey floors, white worktops and a built in vanity unit.
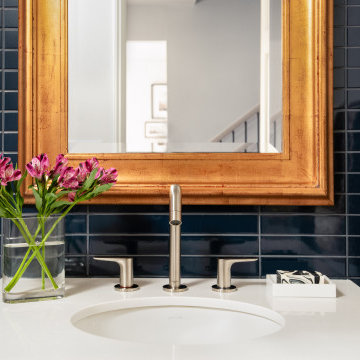
Photo of a small traditional cloakroom in Seattle with flat-panel cabinets, blue cabinets, a one-piece toilet, blue tiles, ceramic tiles, white walls, light hardwood flooring, a submerged sink, engineered stone worktops and white worktops.
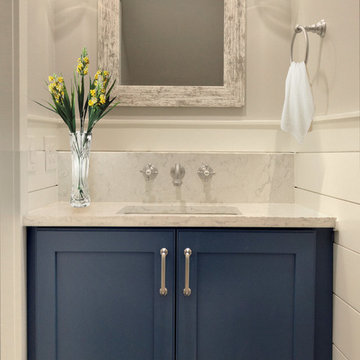
From drab to fab. Your powder room could look like this! The custom vanity by Old Mill Wood Works sets the stage for the quartz counter top from Viatera USA in minuet, fabricated by Counterfitters, and it flows naturally with the shiplap from Guerry Lumber, and paints from Benjamin Moore, all in coherence with the California Faucets in satin chrome finish sourced by Sandpiper, and light fixtures from Circa Lighting, all helped to create a light, modern feel in this 1800’s Historic Savannah home.
Cloakroom with Blue Cabinets and Engineered Stone Worktops Ideas and Designs
5