Cloakroom with Blue Cabinets and Mosaic Tiles Ideas and Designs
Refine by:
Budget
Sort by:Popular Today
1 - 20 of 29 photos
Item 1 of 3

Medium sized nautical cloakroom in Miami with blue cabinets, multi-coloured tiles, a vessel sink, freestanding cabinets, mosaic tiles, marble worktops, medium hardwood flooring and white worktops.

Casual Eclectic Elegance defines this 4900 SF Scottsdale home that is centered around a pyramid shaped Great Room ceiling. The clean contemporary lines are complimented by natural wood ceilings and subtle hidden soffit lighting throughout. This one-acre estate has something for everyone including a lap pool, game room and an exercise room.

Inspiration for a medium sized rustic cloakroom in Phoenix with blue cabinets, a one-piece toilet, blue tiles, mosaic tiles, white walls, marble flooring, a submerged sink, marble worktops, white floors, white worktops, flat-panel cabinets and a freestanding vanity unit.

This estate is a transitional home that blends traditional architectural elements with clean-lined furniture and modern finishes. The fine balance of curved and straight lines results in an uncomplicated design that is both comfortable and relaxing while still sophisticated and refined. The red-brick exterior façade showcases windows that assure plenty of light. Once inside, the foyer features a hexagonal wood pattern with marble inlays and brass borders which opens into a bright and spacious interior with sumptuous living spaces. The neutral silvery grey base colour palette is wonderfully punctuated by variations of bold blue, from powder to robin’s egg, marine and royal. The anything but understated kitchen makes a whimsical impression, featuring marble counters and backsplashes, cherry blossom mosaic tiling, powder blue custom cabinetry and metallic finishes of silver, brass, copper and rose gold. The opulent first-floor powder room with gold-tiled mosaic mural is a visual feast.
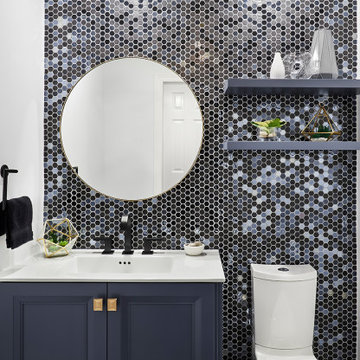
Design ideas for a small contemporary cloakroom in Toronto with recessed-panel cabinets, blue cabinets, multi-coloured tiles, mosaic tiles, white walls, an integrated sink and white worktops.
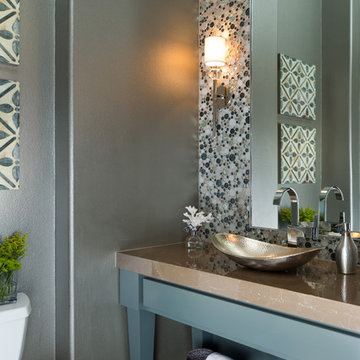
Once a dark space, this powder room glistens with glass mosaic tile, chrome and lucite sconces and a wide open chocolate marble vanity.
Jerry Hayes Photography
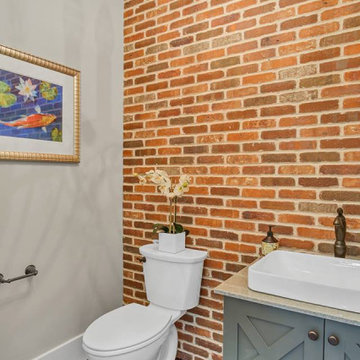
Photo of a medium sized traditional cloakroom in St Louis with recessed-panel cabinets, blue cabinets, a two-piece toilet, mosaic tiles, beige walls, ceramic flooring, a submerged sink, engineered stone worktops, grey floors, white worktops and a built in vanity unit.
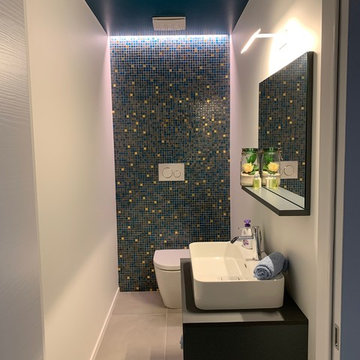
Small contemporary cloakroom in Venice with flat-panel cabinets, blue cabinets, mosaic tiles, blue walls, porcelain flooring, a vessel sink, wooden worktops, grey floors and blue worktops.

Perfection. Enough Said
Design ideas for a medium sized contemporary cloakroom in Miami with flat-panel cabinets, blue cabinets, a one-piece toilet, beige tiles, mosaic tiles, beige walls, light hardwood flooring, a wall-mounted sink, concrete worktops, beige floors, white worktops, a floating vanity unit and wallpapered walls.
Design ideas for a medium sized contemporary cloakroom in Miami with flat-panel cabinets, blue cabinets, a one-piece toilet, beige tiles, mosaic tiles, beige walls, light hardwood flooring, a wall-mounted sink, concrete worktops, beige floors, white worktops, a floating vanity unit and wallpapered walls.
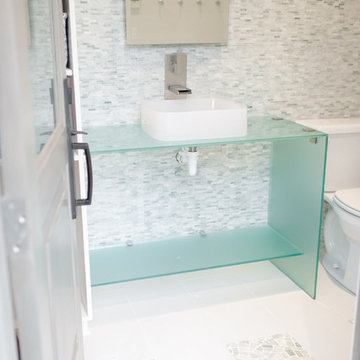
Pool bath with floating mirror, glass countertop & vanity,
incandescence rectangular vessel sink, wall mount waterfall faucet, & full mosaic tile wall.
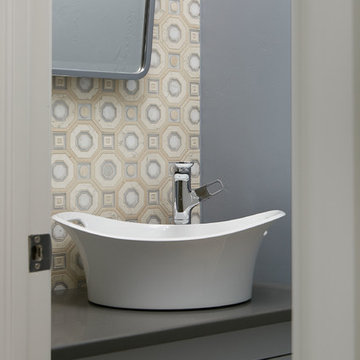
The old powder room was located in the foyer. What??? So the new floor plans relocated it near the new laundry room. So much better! It's a small room, but it's packed with wonderful elements. The backsplash is mosaic tile, floor to ceiling. And that sink ... well, what can I say?
Photo: Voelker Photo LLC
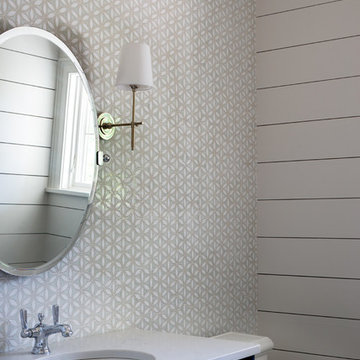
Important: Houzz content often includes “related photos” and “sponsored products.” Products tagged or listed by Houzz are not Gahagan-Eddy product, nor have they been approved by Gahagan-Eddy or any related professionals.
Please direct any questions about our work to socialmedia@gahagan-eddy.com.
Thank you.
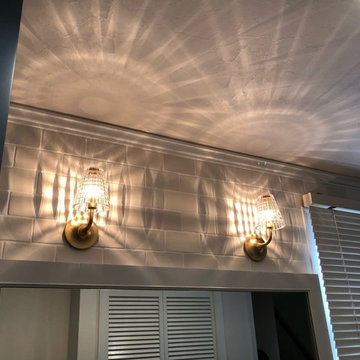
オリジナル照明器具
Photo of a classic cloakroom in Kyoto with freestanding cabinets, blue cabinets, multi-coloured tiles, mosaic tiles, white walls, medium hardwood flooring, an integrated sink, solid surface worktops, brown floors and white worktops.
Photo of a classic cloakroom in Kyoto with freestanding cabinets, blue cabinets, multi-coloured tiles, mosaic tiles, white walls, medium hardwood flooring, an integrated sink, solid surface worktops, brown floors and white worktops.
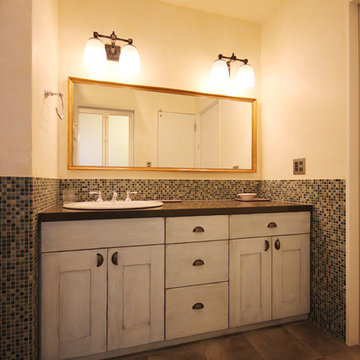
Medium sized rural cloakroom in Yokohama with freestanding cabinets, blue cabinets, blue tiles, mosaic tiles, white walls, porcelain flooring, a built-in sink, concrete worktops, grey floors and black worktops.
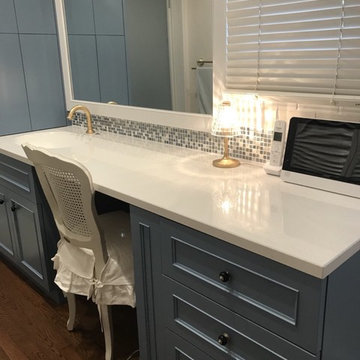
オーダーミラー オリジナル照明器具2
Design ideas for a traditional cloakroom in Kyoto with freestanding cabinets, blue cabinets, multi-coloured tiles, mosaic tiles, white walls, medium hardwood flooring, an integrated sink, solid surface worktops, brown floors and white worktops.
Design ideas for a traditional cloakroom in Kyoto with freestanding cabinets, blue cabinets, multi-coloured tiles, mosaic tiles, white walls, medium hardwood flooring, an integrated sink, solid surface worktops, brown floors and white worktops.
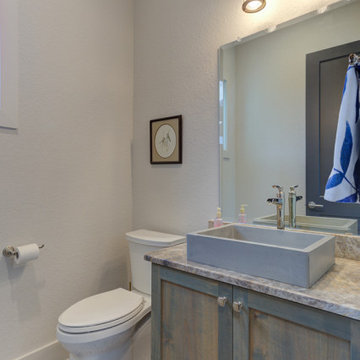
Inspiration for a medium sized classic cloakroom in Austin with shaker cabinets, blue cabinets, a two-piece toilet, white tiles, mosaic tiles, white walls, mosaic tile flooring, a vessel sink, quartz worktops, grey floors, blue worktops and a built in vanity unit.
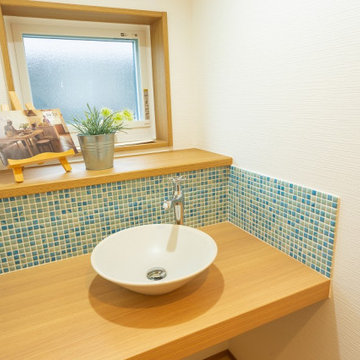
Photo of a mediterranean cloakroom in Kobe with open cabinets, blue cabinets, blue tiles, mosaic tiles, white walls, light hardwood flooring, tiled worktops, beige floors and beige worktops.

This estate is a transitional home that blends traditional architectural elements with clean-lined furniture and modern finishes. The fine balance of curved and straight lines results in an uncomplicated design that is both comfortable and relaxing while still sophisticated and refined. The red-brick exterior façade showcases windows that assure plenty of light. Once inside, the foyer features a hexagonal wood pattern with marble inlays and brass borders which opens into a bright and spacious interior with sumptuous living spaces. The neutral silvery grey base colour palette is wonderfully punctuated by variations of bold blue, from powder to robin’s egg, marine and royal. The anything but understated kitchen makes a whimsical impression, featuring marble counters and backsplashes, cherry blossom mosaic tiling, powder blue custom cabinetry and metallic finishes of silver, brass, copper and rose gold. The opulent first-floor powder room with gold-tiled mosaic mural is a visual feast.
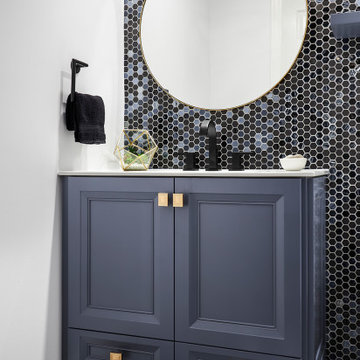
Inspiration for a small contemporary cloakroom in Toronto with recessed-panel cabinets, blue cabinets, multi-coloured tiles, mosaic tiles, white walls, an integrated sink and white worktops.
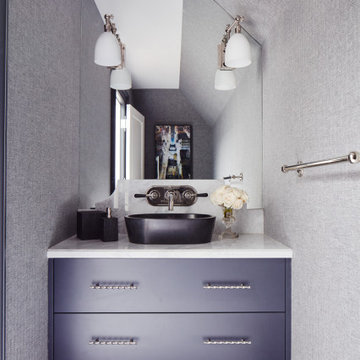
This estate is a transitional home that blends traditional architectural elements with clean-lined furniture and modern finishes. The fine balance of curved and straight lines results in an uncomplicated design that is both comfortable and relaxing while still sophisticated and refined. The red-brick exterior façade showcases windows that assure plenty of light. Once inside, the foyer features a hexagonal wood pattern with marble inlays and brass borders which opens into a bright and spacious interior with sumptuous living spaces. The neutral silvery grey base colour palette is wonderfully punctuated by variations of bold blue, from powder to robin’s egg, marine and royal. The anything but understated kitchen makes a whimsical impression, featuring marble counters and backsplashes, cherry blossom mosaic tiling, powder blue custom cabinetry and metallic finishes of silver, brass, copper and rose gold. The opulent first-floor powder room with gold-tiled mosaic mural is a visual feast.
Cloakroom with Blue Cabinets and Mosaic Tiles Ideas and Designs
1