Cloakroom with Blue Floors and Multi-coloured Floors Ideas and Designs
Refine by:
Budget
Sort by:Popular Today
161 - 180 of 2,630 photos
Item 1 of 3

@Florian Peallat
Photo of a contemporary cloakroom in Lyon with grey tiles, pink walls, a vessel sink, wooden worktops, multi-coloured floors and brown worktops.
Photo of a contemporary cloakroom in Lyon with grey tiles, pink walls, a vessel sink, wooden worktops, multi-coloured floors and brown worktops.
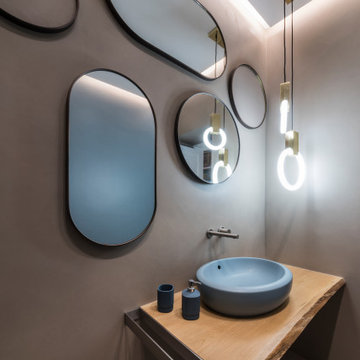
Medium sized contemporary cloakroom in Bari with light wood cabinets, a two-piece toilet, multi-coloured walls, wooden worktops, multi-coloured floors and a freestanding vanity unit.

Photo of a large contemporary cloakroom in New York with a one-piece toilet, black tiles, grey walls, a console sink, multi-coloured floors and grey worktops.
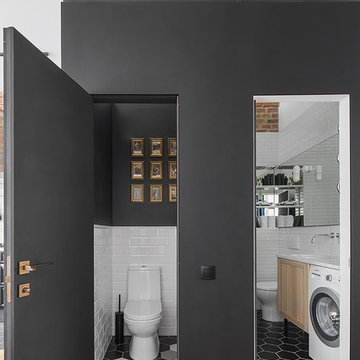
Мелекесцева Ольга
Design ideas for a small scandi cloakroom in Moscow with a two-piece toilet, black walls and multi-coloured floors.
Design ideas for a small scandi cloakroom in Moscow with a two-piece toilet, black walls and multi-coloured floors.
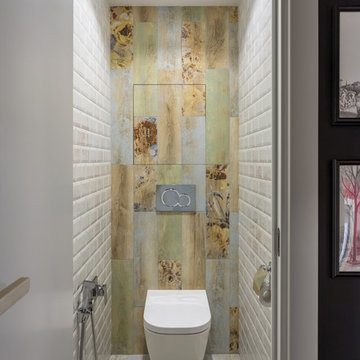
Антон Лихтарович (alunum)
Inspiration for a small contemporary cloakroom in Moscow with a wall mounted toilet, porcelain flooring and multi-coloured floors.
Inspiration for a small contemporary cloakroom in Moscow with a wall mounted toilet, porcelain flooring and multi-coloured floors.
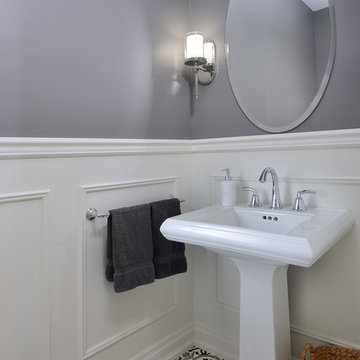
This is an example of a small traditional cloakroom in Toronto with grey walls, concrete flooring, a pedestal sink and multi-coloured floors.

Grey and white powder room.
Photography: Ansel Olsen
Photo of a large traditional cloakroom in Richmond with open cabinets, grey cabinets, a one-piece toilet, white tiles, metro tiles, grey walls, marble flooring, a submerged sink, marble worktops, multi-coloured floors and white worktops.
Photo of a large traditional cloakroom in Richmond with open cabinets, grey cabinets, a one-piece toilet, white tiles, metro tiles, grey walls, marble flooring, a submerged sink, marble worktops, multi-coloured floors and white worktops.

La zone nuit, composée de trois chambres et une suite parentale, est mise à l’écart, au calme côté cour.
La vie de famille a trouvé sa place, son cocon, son lieu d’accueil en plein centre-ville historique de Toulouse.
Photographe Lucie Thomas
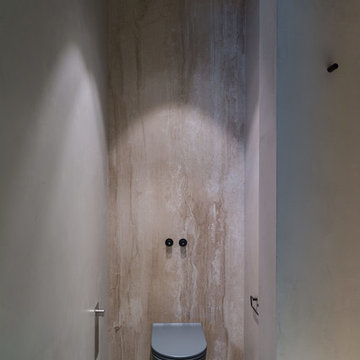
Architects Krauze Alexander, Krauze Anna
Inspiration for a medium sized contemporary cloakroom in Moscow with a wall mounted toilet, marble tiles, grey walls, concrete flooring and blue floors.
Inspiration for a medium sized contemporary cloakroom in Moscow with a wall mounted toilet, marble tiles, grey walls, concrete flooring and blue floors.
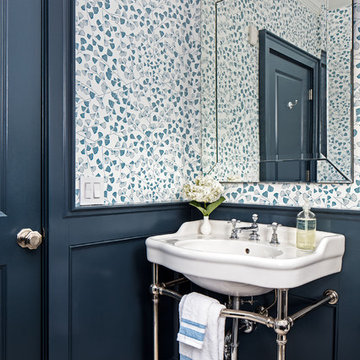
Sean Litchfield
Design ideas for a traditional cloakroom in New York with multi-coloured walls, a console sink and multi-coloured floors.
Design ideas for a traditional cloakroom in New York with multi-coloured walls, a console sink and multi-coloured floors.

Photo of a small traditional cloakroom in San Francisco with freestanding cabinets, brown cabinets, a one-piece toilet, blue tiles, glass tiles, white walls, marble flooring, an integrated sink, limestone worktops, blue floors, black worktops and a freestanding vanity unit.

Perched above High Park, this family home is a crisp and clean breath of fresh air! Lovingly designed by the homeowner to evoke a warm and inviting country feel, the interior of this home required a full renovation from the basement right up to the third floor with rooftop deck. Upon arriving, you are greeted with a generous entry and elegant dining space, complemented by a sitting area, wrapped in a bay window.
Central to the success of this home is a welcoming oak/white kitchen and living space facing the backyard. The windows across the back of the house shower the main floor in daylight, while the use of oak beams adds to the impact. Throughout the house, floor to ceiling millwork serves to keep all spaces open and enhance flow from one room to another.
The use of clever millwork continues on the second floor with the highly functional laundry room and customized closets for the children’s bedrooms. The third floor includes extensive millwork, a wood-clad master bedroom wall and an elegant ensuite. A walk out rooftop deck overlooking the backyard and canopy of trees complements the space. Design elements include the use of white, black, wood and warm metals. Brass accents are used on the interior, while a copper eaves serves to elevate the exterior finishes.
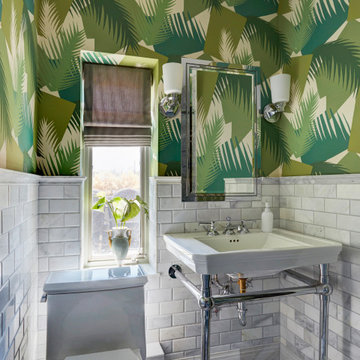
Photo of a traditional cloakroom in Chicago with white tiles, green walls, mosaic tile flooring, a console sink, multi-coloured floors and wallpapered walls.

BeachHaus is built on a previously developed site on Siesta Key. It sits directly on the bay but has Gulf views from the upper floor and roof deck.
The client loved the old Florida cracker beach houses that are harder and harder to find these days. They loved the exposed roof joists, ship lap ceilings, light colored surfaces and inviting and durable materials.
Given the risk of hurricanes, building those homes in these areas is not only disingenuous it is impossible. Instead, we focused on building the new era of beach houses; fully elevated to comfy with FEMA requirements, exposed concrete beams, long eaves to shade windows, coralina stone cladding, ship lap ceilings, and white oak and terrazzo flooring.
The home is Net Zero Energy with a HERS index of -25 making it one of the most energy efficient homes in the US. It is also certified NGBS Emerald.
Photos by Ryan Gamma Photography

Understairs storage removed and WC fitted. Wall hung WC, small vanity unit fitted in tiny room with wall panelling, large mirror and patterned co-ordinating floor tiles.

Design ideas for a small eclectic cloakroom in New York with flat-panel cabinets, medium wood cabinets, a one-piece toilet, white tiles, ceramic tiles, white walls, porcelain flooring, a submerged sink, engineered stone worktops, blue floors, white worktops and a built in vanity unit.

Grass cloth wallpaper by Schumacher, a vintage dresser turned vanity from MegMade and lights from Hudson Valley pull together a powder room fit for guests.
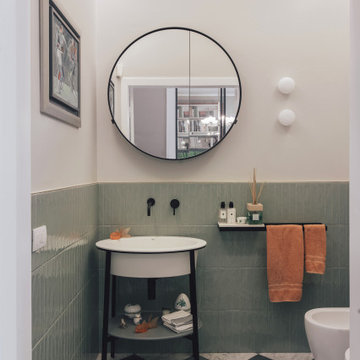
Inspiration for a contemporary cloakroom in Florence with green tiles, white walls, a console sink and multi-coloured floors.
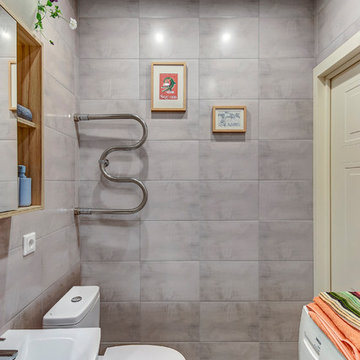
Фотограф-Алесей Торозеров
Design ideas for a small contemporary cloakroom in Saint Petersburg with grey tiles, ceramic tiles, porcelain flooring, a pedestal sink and multi-coloured floors.
Design ideas for a small contemporary cloakroom in Saint Petersburg with grey tiles, ceramic tiles, porcelain flooring, a pedestal sink and multi-coloured floors.
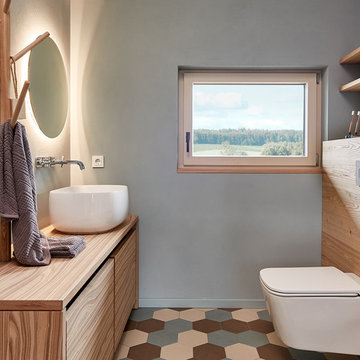
Small farmhouse cloakroom in Other with flat-panel cabinets, medium wood cabinets, a two-piece toilet, grey walls, a vessel sink, wooden worktops, multi-coloured floors and brown worktops.
Cloakroom with Blue Floors and Multi-coloured Floors Ideas and Designs
9