Cloakroom with Blue Tiles and Black Floors Ideas and Designs
Refine by:
Budget
Sort by:Popular Today
1 - 20 of 34 photos
Item 1 of 3
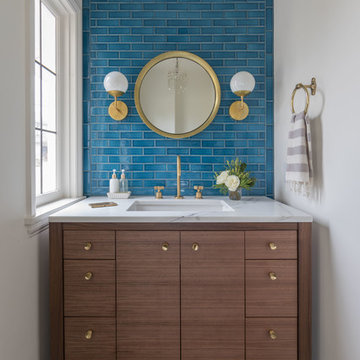
Design ideas for a classic cloakroom in Other with flat-panel cabinets, blue tiles, white walls, a submerged sink, black floors, white worktops and a feature wall.

The homeowners sought to create a modest, modern, lakeside cottage, nestled into a narrow lot in Tonka Bay. The site inspired a modified shotgun-style floor plan, with rooms laid out in succession from front to back. Simple and authentic materials provide a soft and inviting palette for this modern home. Wood finishes in both warm and soft grey tones complement a combination of clean white walls, blue glass tiles, steel frames, and concrete surfaces. Sustainable strategies were incorporated to provide healthy living and a net-positive-energy-use home. Onsite geothermal, solar panels, battery storage, insulation systems, and triple-pane windows combine to provide independence from frequent power outages and supply excess power to the electrical grid.
Photos by Corey Gaffer
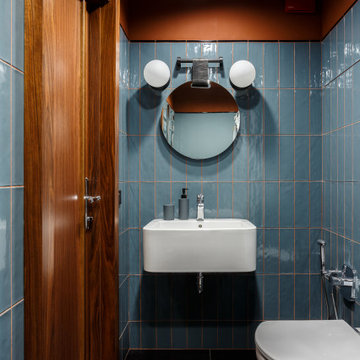
Inspiration for a contemporary cloakroom in Moscow with blue tiles, blue walls, a wall-mounted sink and black floors.

外部空間とオンスィートバスルームの主寝室は森の中に居る様な幻想的な雰囲気を感じさせる
Large modern cloakroom in Other with blue tiles, glass tiles, grey walls, ceramic flooring, a vessel sink, engineered stone worktops, black floors, grey worktops, feature lighting, a built in vanity unit, a timber clad ceiling and tongue and groove walls.
Large modern cloakroom in Other with blue tiles, glass tiles, grey walls, ceramic flooring, a vessel sink, engineered stone worktops, black floors, grey worktops, feature lighting, a built in vanity unit, a timber clad ceiling and tongue and groove walls.

Who doesn’t love a fun powder room? We sure do! We wanted to incorporate design elements from the rest of the home using new materials and finishes to transform thiswashroom into the glamourous space that it is. This powder room features a furniturestyle vanity with NaturalCalacatta Corchia Marble countertops, hammered copper sink andstained oak millwork set against a bold and beautiful tile backdrop. But the fun doesn’t stop there, on the floors we used a dark and moody marble like tile to really add that wow factor and tie into the other elements within the space. The stark veining in these tiles pulls white, beige, gold, black and brown together to complete the look in this stunning little powder room.
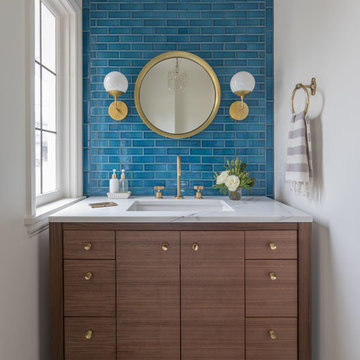
Jenny Trygg
Design ideas for a classic cloakroom in Portland with flat-panel cabinets, dark wood cabinets, blue tiles, metro tiles, white walls, a submerged sink, black floors and white worktops.
Design ideas for a classic cloakroom in Portland with flat-panel cabinets, dark wood cabinets, blue tiles, metro tiles, white walls, a submerged sink, black floors and white worktops.
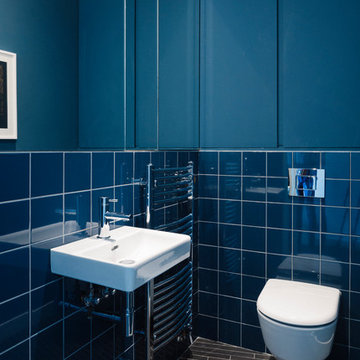
Ground floor WC.
Photograph © Tim Crocker
Design ideas for a small contemporary cloakroom in London with a wall mounted toilet, blue tiles, porcelain tiles, blue walls, porcelain flooring, a wall-mounted sink and black floors.
Design ideas for a small contemporary cloakroom in London with a wall mounted toilet, blue tiles, porcelain tiles, blue walls, porcelain flooring, a wall-mounted sink and black floors.
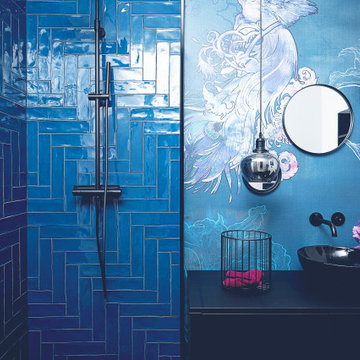
Die Kostümbildnerin Edith Head wurde 35 mal zu ihren Lebzeiten für den Oscar „Best Costume Design“ nominiert, den sie auch acht mal gewinnen konnte. Mit ihrer Erfahrung in der Verwendung von Farben und deren Wirkung stand sie besonders der Farbe Blau kritisch gegenüber und verwies darauf, dass es bei dieser Farbe besonders auf die Nuance ankommt, da unterschiedliche Blautöne sich schnell untereinander beißen können. So forderte besonders dieses Farbkonzept größte Genauigkeit und Mut in der Umsetzung.
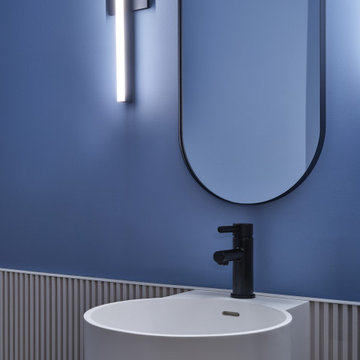
Photo of a contemporary cloakroom in Toronto with white cabinets, a one-piece toilet, blue tiles, blue walls, porcelain flooring, a wall-mounted sink, black floors, a floating vanity unit and panelled walls.
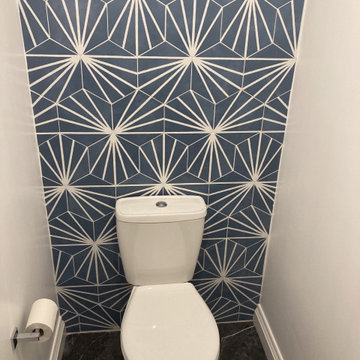
Small contemporary cloakroom in Essex with blue tiles, porcelain tiles, white walls, porcelain flooring, black floors, a feature wall and a freestanding vanity unit.
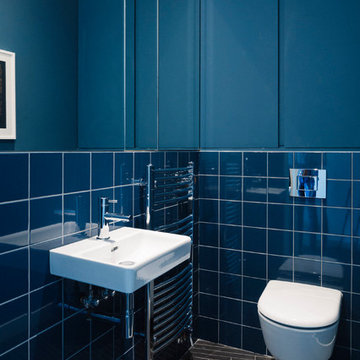
Ground floor WC.
Photograph © Tim Crocker
Contemporary cloakroom in London with a wall mounted toilet, blue tiles, porcelain tiles, blue walls, porcelain flooring, a wall-mounted sink and black floors.
Contemporary cloakroom in London with a wall mounted toilet, blue tiles, porcelain tiles, blue walls, porcelain flooring, a wall-mounted sink and black floors.
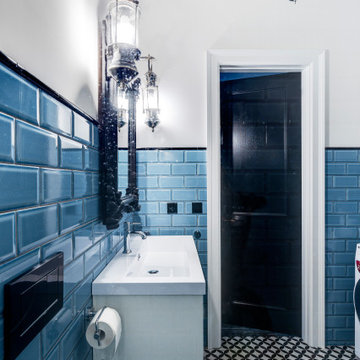
Настроение этой небольшой квартире (52 кв. м) задает история здания, в котором она расположена. Городская усадьба в центре Киева, на улице Пушкинской, была построена в 1898 году по проекту Андрея-Фердинанда Краусса — любимого зодчего столичной знати конца XIX — начала XX веков. Среди других его работ — неоготический «Замок Ричарда Львиное Сердце» на Андреевском спуске, Бессарабский квартал, дома на Рейтарской, Большой Васильковской и других улицах.
Владелица квартиры издает книги по архитектуре и урбанистике, интересуется дизайном. Подыскивая жилье, она в первую очередь обращала внимание на дома, ставшие важной частью архитектурной истории Киева. В подъезде здания на Пушкинской — широкая парадная лестница с элегантными перилами, а фасад служит ярким примером стиля Краусса. Среди основных пожеланий хозяйки квартиры дизайнеру Юрию Зименко — интерьер должен быть созвучен стилистике здания, в то же время оставаться современным, легкими функциональным. Важно было продумать планировку так, чтобы максимально сохранить и подчеркнуть основные достоинства квартиры, в том числе четырехметровые потолки. Это учли в инженерных решениях и отразили в декоре: тяжелые полотна бархатных штор от пола до потолка и круглое зеркало по центру стены в гостиной акцентируют на вертикали пространства.
Об истории здания напоминают также широкие массивные молдинги, повторяющие черты фасада, и лепнина на потолке в гостиной, которую удалось сохранить в оригинальном виде. Среди ретроэлементов, тактично инсталлированных в современный интерьер, — темная ажурная сетка на дверцах кухонных шкафчиков, узорчатая напольная плитка, алюминиевые бра и зеркало в резной раме в ванной. Центральным элементом гостиной стала редкая литография лимитированной серии одной из самых известных работ французского художника Жоржа Брака «Трубка, рюмка, игральная кисточка и газета» 1963 года.
В спокойной нейтральной гамме интерьера настроение создают яркие вспышки цвета — глубокого зеленого, электрического синего, голубого и кораллового. В изначальной планировке было сделано одно глобальное изменение: зону кухни со всеми коммуникациями перенесли в зону гостиной. В результате получилось функциональное жилое пространство с местом для сна и гостиной со столовой.
Но в итоге нам удалось встроить все коммуникации в зону над дверным проемом спальни». — комментирует Юрий Зименко.
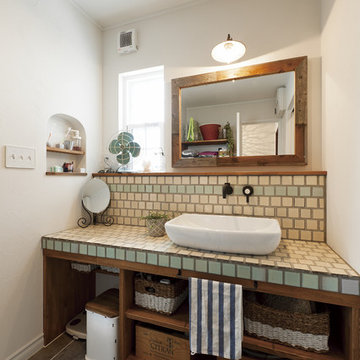
洗面化粧台もお好みに造作。ここにも好きなミントグリーンのタイルをアクセントで使用。
ミラーなども他のshopで購入したものを取付。
世界に一つだけのオリジナル。
Inspiration for a rural cloakroom in Other with open cabinets, green tiles, beige tiles, blue tiles, white walls, a vessel sink, tiled worktops and black floors.
Inspiration for a rural cloakroom in Other with open cabinets, green tiles, beige tiles, blue tiles, white walls, a vessel sink, tiled worktops and black floors.

洗面、シャワー室です。連続した広々とした空間になっています。
Photo of a large rustic cloakroom in Other with open cabinets, beige cabinets, a one-piece toilet, blue tiles, porcelain tiles, white walls, porcelain flooring, a built-in sink, wooden worktops, black floors, beige worktops, a built in vanity unit, a wood ceiling and all types of wall treatment.
Photo of a large rustic cloakroom in Other with open cabinets, beige cabinets, a one-piece toilet, blue tiles, porcelain tiles, white walls, porcelain flooring, a built-in sink, wooden worktops, black floors, beige worktops, a built in vanity unit, a wood ceiling and all types of wall treatment.

Photo of a small urban cloakroom in Kyoto with open cabinets, a one-piece toilet, blue tiles, metro tiles, pink walls, ceramic flooring, concrete worktops, black floors and grey worktops.

Photo of a medium sized modern cloakroom in Tokyo with beaded cabinets, white cabinets, a one-piece toilet, blue tiles, ceramic tiles, blue walls, dark hardwood flooring, a submerged sink, solid surface worktops, black floors and white worktops.
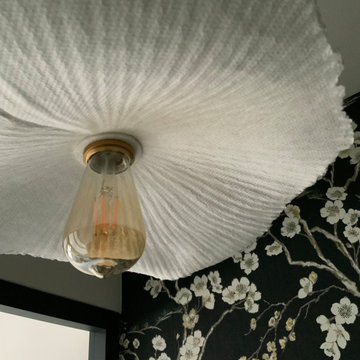
This is an example of a small midcentury cloakroom in Rennes with a wall mounted toilet, blue tiles, ceramic tiles, black walls, lino flooring, a built-in sink, black floors and wallpapered walls.
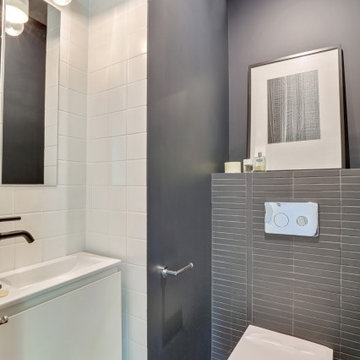
Projet d'une rénovation partielle d'une maison de 2 niveaux. L'ouverture de la cuisine vers la salle à manger à permis de gagner en luminosité, convivialité et en sensation de volume. Le blanc des façades apporte la lumière, le noir du sol, le contraste et la jonction avec le sol en parquet de la salle à manger, la chaleur. Le volume de la salle de bain est optimisé avec le Velux qui apporte une très belle lumière. Pour ce qui concerne la chambre d'enfant, nous avons travaillé la partie mansardée pour la création de tous les placards avec un bureau central sous le Velux. Le choix de la couleur des portes des placards apporte la douceur et la lumière.
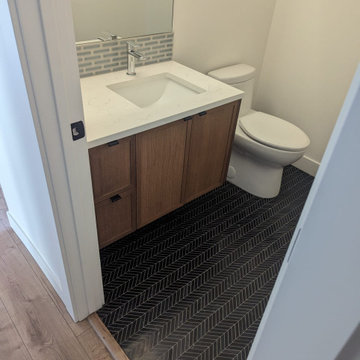
Main floor powder room with mosaic tiled flooring, floating vanity, and tiled vanity backsplash.
Photo of a medium sized retro cloakroom in Edmonton with shaker cabinets, brown cabinets, a one-piece toilet, blue tiles, mosaic tiles, white walls, mosaic tile flooring, a submerged sink, engineered stone worktops, black floors, white worktops and a floating vanity unit.
Photo of a medium sized retro cloakroom in Edmonton with shaker cabinets, brown cabinets, a one-piece toilet, blue tiles, mosaic tiles, white walls, mosaic tile flooring, a submerged sink, engineered stone worktops, black floors, white worktops and a floating vanity unit.
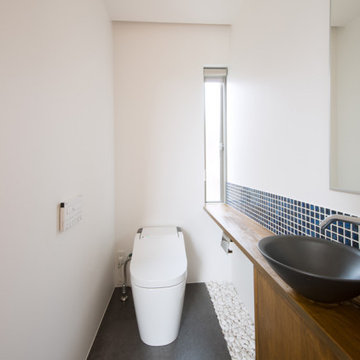
This is an example of a modern cloakroom in Other with beaded cabinets, a one-piece toilet, blue tiles, mosaic tiles, white walls, vinyl flooring, a vessel sink and black floors.
Cloakroom with Blue Tiles and Black Floors Ideas and Designs
1