Cloakroom with Blue Tiles and Brown Floors Ideas and Designs
Refine by:
Budget
Sort by:Popular Today
141 - 160 of 171 photos
Item 1 of 3
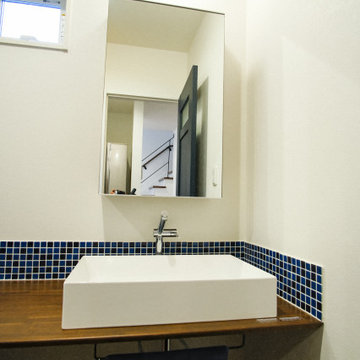
青いタイルでアクセント。
すっきり、シンプルに。
This is an example of a medium sized modern cloakroom in Other with white cabinets, blue tiles, porcelain tiles, white walls, vinyl flooring, a vessel sink, brown floors, brown worktops, a built in vanity unit, a wallpapered ceiling and wallpapered walls.
This is an example of a medium sized modern cloakroom in Other with white cabinets, blue tiles, porcelain tiles, white walls, vinyl flooring, a vessel sink, brown floors, brown worktops, a built in vanity unit, a wallpapered ceiling and wallpapered walls.
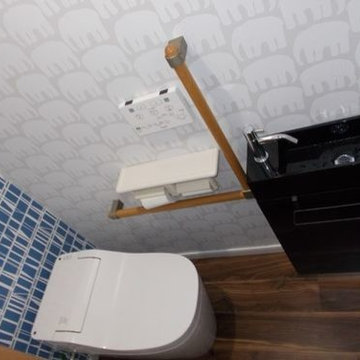
浴室と洗面所のスペースを確保するために、既設のトイレを、階段下の押入れへ移設しました。収納スペースは、トイレ横のデッドスペースを有効に活用し確保しました。
This is an example of a contemporary cloakroom in Other with a one-piece toilet, blue tiles, white walls, plywood flooring and brown floors.
This is an example of a contemporary cloakroom in Other with a one-piece toilet, blue tiles, white walls, plywood flooring and brown floors.
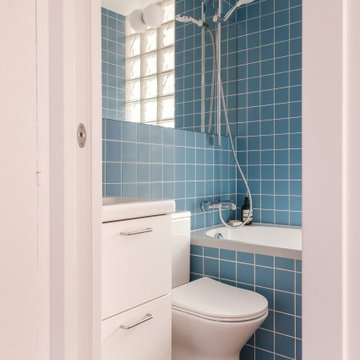
This is an example of a small classic cloakroom in Paris with beaded cabinets, white cabinets, blue tiles, blue walls, lino flooring, a built-in sink, brown floors and a floating vanity unit.
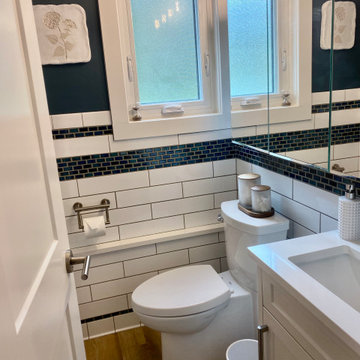
Powder room design with pops of blue and teal accent tile & paint
Inspiration for a small traditional cloakroom in Other with shaker cabinets, white cabinets, a two-piece toilet, blue tiles, mosaic tiles, blue walls, vinyl flooring, a submerged sink, engineered stone worktops, brown floors, white worktops, a built in vanity unit and wainscoting.
Inspiration for a small traditional cloakroom in Other with shaker cabinets, white cabinets, a two-piece toilet, blue tiles, mosaic tiles, blue walls, vinyl flooring, a submerged sink, engineered stone worktops, brown floors, white worktops, a built in vanity unit and wainscoting.
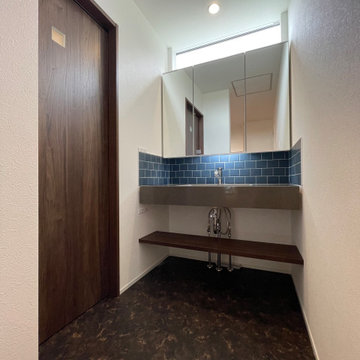
Photo of a medium sized scandi cloakroom in Other with open cabinets, brown cabinets, blue tiles, ceramic tiles, white walls, vinyl flooring, a submerged sink, brown floors, brown worktops, feature lighting, a built in vanity unit, a wallpapered ceiling and wallpapered walls.
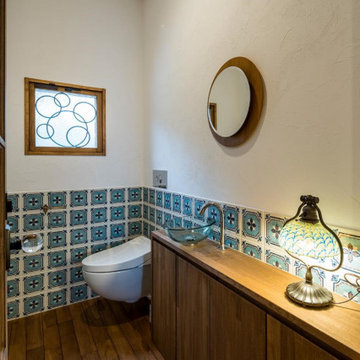
Modern cloakroom in Other with brown cabinets, a wall mounted toilet, blue tiles, white walls, light hardwood flooring, a submerged sink, wooden worktops, brown floors, brown worktops, a built in vanity unit, all types of ceiling and all types of wall treatment.
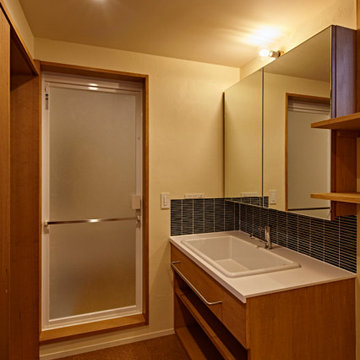
This is an example of a medium sized contemporary cloakroom in Other with open cabinets, white cabinets, blue tiles, ceramic tiles, white walls, cork flooring, a built-in sink, solid surface worktops, brown floors, white worktops, feature lighting, a built in vanity unit, a timber clad ceiling and tongue and groove walls.
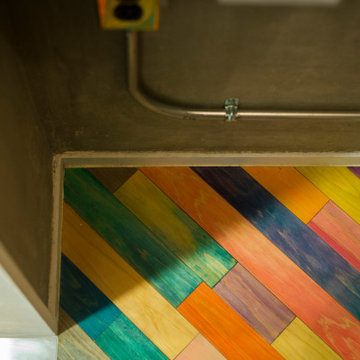
既存タイルをそのまま活かして洗面台はリメイク
モールテックスと鉄管を使って仕上げました
トイレの床はmachi bari mika(マチバリミーカ)がカラープロデュース
This is an example of a medium sized contemporary cloakroom in Nagoya with open cabinets, blue cabinets, a two-piece toilet, blue tiles, ceramic tiles, blue walls, medium hardwood flooring, a vessel sink, concrete worktops, brown floors and blue worktops.
This is an example of a medium sized contemporary cloakroom in Nagoya with open cabinets, blue cabinets, a two-piece toilet, blue tiles, ceramic tiles, blue walls, medium hardwood flooring, a vessel sink, concrete worktops, brown floors and blue worktops.

Tile: Walker Zanger 4D Diagonal Deep Blue
Sink: Cement Elegance
Faucet: Brizo
Medium sized modern cloakroom in Portland with grey cabinets, a wall mounted toilet, blue tiles, ceramic tiles, white walls, medium hardwood flooring, an integrated sink, concrete worktops, brown floors, grey worktops, a floating vanity unit and a wood ceiling.
Medium sized modern cloakroom in Portland with grey cabinets, a wall mounted toilet, blue tiles, ceramic tiles, white walls, medium hardwood flooring, an integrated sink, concrete worktops, brown floors, grey worktops, a floating vanity unit and a wood ceiling.
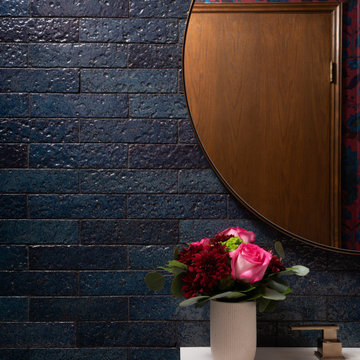
Inspiration for a small bohemian cloakroom in Seattle with shaker cabinets, white cabinets, a one-piece toilet, blue tiles, pink walls, medium hardwood flooring, a submerged sink, engineered stone worktops, brown floors, white worktops, a freestanding vanity unit, wallpapered walls and terracotta tiles.
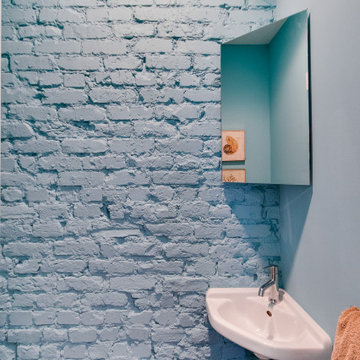
A historic row house in the museum district of Richmond, VA was renovated from the studs up. Many of its original elements were restored while functional, eco-friendly and efficient modern updates were implemented. An open concept main floor, three bright bedrooms upstairs with brand new bathrooms and a fully finished basement/den made this a brand new home, but with character and history built in.
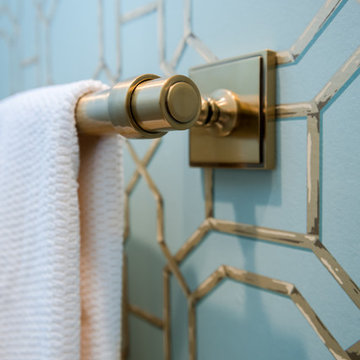
Sweet gold and teal powder room
Kim Dalton Photography
Design ideas for a small traditional cloakroom in Cincinnati with a two-piece toilet, blue tiles, blue walls, medium hardwood flooring and brown floors.
Design ideas for a small traditional cloakroom in Cincinnati with a two-piece toilet, blue tiles, blue walls, medium hardwood flooring and brown floors.
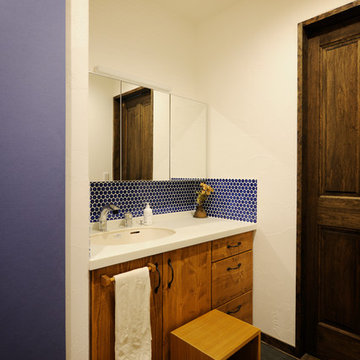
ミラー収納できれいに使える洗面台
Design ideas for a modern cloakroom in Nagoya with freestanding cabinets, dark wood cabinets, blue tiles, dark hardwood flooring, tiled worktops and brown floors.
Design ideas for a modern cloakroom in Nagoya with freestanding cabinets, dark wood cabinets, blue tiles, dark hardwood flooring, tiled worktops and brown floors.
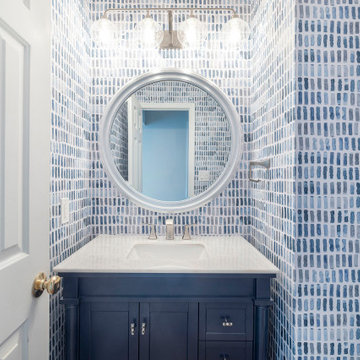
Coastal style powder room remodeling in Alexandria VA with blue vanity, blue wall paper, and hardwood flooring.
Inspiration for a small beach style cloakroom in DC Metro with freestanding cabinets, blue cabinets, a one-piece toilet, blue tiles, multi-coloured walls, medium hardwood flooring, a submerged sink, engineered stone worktops, brown floors, white worktops, a freestanding vanity unit and wallpapered walls.
Inspiration for a small beach style cloakroom in DC Metro with freestanding cabinets, blue cabinets, a one-piece toilet, blue tiles, multi-coloured walls, medium hardwood flooring, a submerged sink, engineered stone worktops, brown floors, white worktops, a freestanding vanity unit and wallpapered walls.
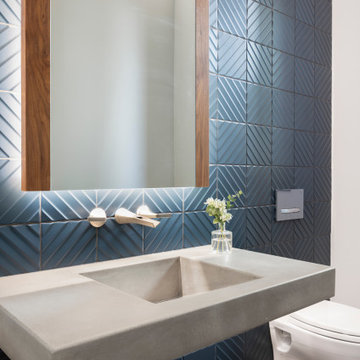
Tile: Walker Zanger 4D Diagonal Deep Blue
Sink: Cement Elegance
Faucet: Brizo
Design ideas for a medium sized modern cloakroom in Portland with grey cabinets, a wall mounted toilet, blue tiles, ceramic tiles, white walls, medium hardwood flooring, an integrated sink, concrete worktops, brown floors, grey worktops, a floating vanity unit and a wood ceiling.
Design ideas for a medium sized modern cloakroom in Portland with grey cabinets, a wall mounted toilet, blue tiles, ceramic tiles, white walls, medium hardwood flooring, an integrated sink, concrete worktops, brown floors, grey worktops, a floating vanity unit and a wood ceiling.

Coastal style powder room remodeling in Alexandria VA with blue vanity, blue wall paper, and hardwood flooring.
Design ideas for a small beach style cloakroom in DC Metro with freestanding cabinets, blue cabinets, a one-piece toilet, blue tiles, multi-coloured walls, medium hardwood flooring, a submerged sink, engineered stone worktops, brown floors, white worktops, a freestanding vanity unit and wallpapered walls.
Design ideas for a small beach style cloakroom in DC Metro with freestanding cabinets, blue cabinets, a one-piece toilet, blue tiles, multi-coloured walls, medium hardwood flooring, a submerged sink, engineered stone worktops, brown floors, white worktops, a freestanding vanity unit and wallpapered walls.
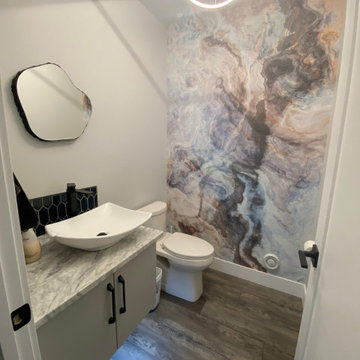
Photo of a small cloakroom in Calgary with flat-panel cabinets, grey cabinets, a one-piece toilet, blue tiles, ceramic tiles, grey walls, vinyl flooring, a vessel sink, granite worktops, brown floors, white worktops, a floating vanity unit and wallpapered walls.
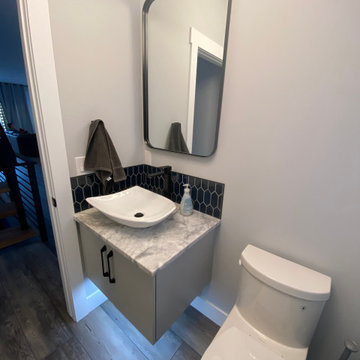
A long narrow ensuite that maximizes all usable storage space. The vanity features double square sinks, with 12 drawers, and a large tower so everything can be tucked away! A spacious custom tiled shower with natural stone floor makes this space feel like a spa.
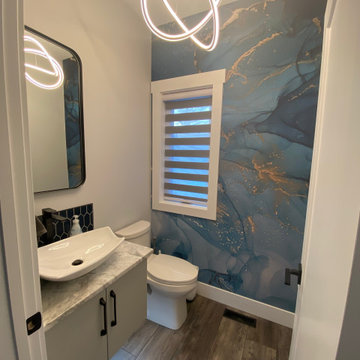
A long narrow ensuite that maximizes all usable storage space. The vanity features double square sinks, with 12 drawers, and a large tower so everything can be tucked away! A spacious custom tiled shower with natural stone floor makes this space feel like a spa.
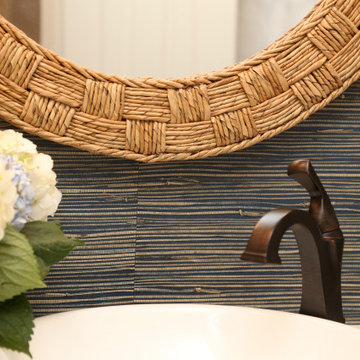
A woven materials mirror adds to the beach feel of this room.
Inspiration for a small beach style cloakroom in Denver with raised-panel cabinets, white cabinets, a one-piece toilet, blue tiles, blue walls, dark hardwood flooring, a vessel sink, engineered stone worktops, brown floors and white worktops.
Inspiration for a small beach style cloakroom in Denver with raised-panel cabinets, white cabinets, a one-piece toilet, blue tiles, blue walls, dark hardwood flooring, a vessel sink, engineered stone worktops, brown floors and white worktops.
Cloakroom with Blue Tiles and Brown Floors Ideas and Designs
8