Cloakroom with Blue Tiles and Light Hardwood Flooring Ideas and Designs
Refine by:
Budget
Sort by:Popular Today
1 - 20 of 67 photos
Item 1 of 3

Main powder room with metallic glass tile feature wall, vessel sink, floating vanity and thick quartz countertops.
Inspiration for a large coastal cloakroom in Denver with shaker cabinets, grey cabinets, blue tiles, glass sheet walls, grey walls, light hardwood flooring, a vessel sink, engineered stone worktops, white worktops and a floating vanity unit.
Inspiration for a large coastal cloakroom in Denver with shaker cabinets, grey cabinets, blue tiles, glass sheet walls, grey walls, light hardwood flooring, a vessel sink, engineered stone worktops, white worktops and a floating vanity unit.

Photo of a farmhouse cloakroom in New York with freestanding cabinets, dark wood cabinets, a wall mounted toilet, blue tiles, white walls, light hardwood flooring, a submerged sink and white worktops.

This is an example of a small classic cloakroom in Seattle with flat-panel cabinets, blue cabinets, a one-piece toilet, blue tiles, ceramic tiles, white walls, light hardwood flooring, a submerged sink, engineered stone worktops and white worktops.

By reconfiguring the space we were able to create a powder room which is an asset to any home. Three dimensional chevron mosaic tiles made for a beautiful textured backdrop to the elegant freestanding contemporary vanity.

Inspiration for a medium sized cloakroom in Tampa with white cabinets, a one-piece toilet, blue tiles, glass tiles, white walls, light hardwood flooring, a vessel sink, concrete worktops, brown floors, white worktops and a freestanding vanity unit.

Small powder room in our Roslyn Heights Ranch full-home makeover.
Photo of a small traditional cloakroom in New York with beaded cabinets, medium wood cabinets, a wall mounted toilet, blue tiles, ceramic tiles, grey walls, light hardwood flooring, a vessel sink, engineered stone worktops, brown worktops and a floating vanity unit.
Photo of a small traditional cloakroom in New York with beaded cabinets, medium wood cabinets, a wall mounted toilet, blue tiles, ceramic tiles, grey walls, light hardwood flooring, a vessel sink, engineered stone worktops, brown worktops and a floating vanity unit.
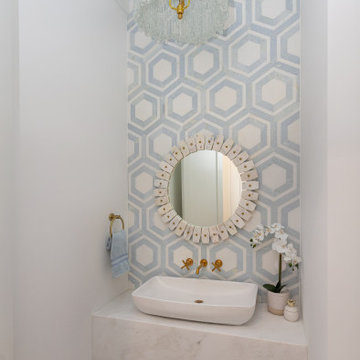
Medium sized nautical cloakroom in Charleston with white cabinets, blue tiles, mosaic tiles, white walls, light hardwood flooring, a vessel sink, marble worktops, white worktops and a floating vanity unit.

In this transitional farmhouse in West Chester, PA, we renovated the kitchen and family room, and installed new flooring and custom millwork throughout the entire first floor. This chic tuxedo kitchen has white cabinetry, white quartz counters, a black island, soft gold/honed gold pulls and a French door wall oven. The family room’s built in shelving provides extra storage. The shiplap accent wall creates a focal point around the white Carrera marble surround fireplace. The first floor features 8-in reclaimed white oak flooring (which matches the open shelving in the kitchen!) that ties the main living areas together.
Rudloff Custom Builders has won Best of Houzz for Customer Service in 2014, 2015 2016 and 2017. We also were voted Best of Design in 2016, 2017 and 2018, which only 2% of professionals receive. Rudloff Custom Builders has been featured on Houzz in their Kitchen of the Week, What to Know About Using Reclaimed Wood in the Kitchen as well as included in their Bathroom WorkBook article. We are a full service, certified remodeling company that covers all of the Philadelphia suburban area. This business, like most others, developed from a friendship of young entrepreneurs who wanted to make a difference in their clients’ lives, one household at a time. This relationship between partners is much more than a friendship. Edward and Stephen Rudloff are brothers who have renovated and built custom homes together paying close attention to detail. They are carpenters by trade and understand concept and execution. Rudloff Custom Builders will provide services for you with the highest level of professionalism, quality, detail, punctuality and craftsmanship, every step of the way along our journey together.
Specializing in residential construction allows us to connect with our clients early in the design phase to ensure that every detail is captured as you imagined. One stop shopping is essentially what you will receive with Rudloff Custom Builders from design of your project to the construction of your dreams, executed by on-site project managers and skilled craftsmen. Our concept: envision our client’s ideas and make them a reality. Our mission: CREATING LIFETIME RELATIONSHIPS BUILT ON TRUST AND INTEGRITY.
Photo Credit: JMB Photoworks

This is an example of a medium sized classic cloakroom in Atlanta with shaker cabinets, white cabinets, a two-piece toilet, blue tiles, ceramic tiles, white walls, light hardwood flooring, a submerged sink, quartz worktops, brown floors and grey worktops.
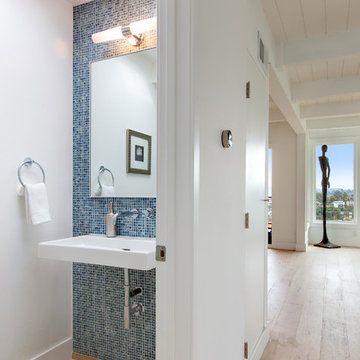
©Teague Hunziker
Design ideas for a traditional cloakroom in Other with blue tiles, mosaic tiles, light hardwood flooring, a wall-mounted sink and white walls.
Design ideas for a traditional cloakroom in Other with blue tiles, mosaic tiles, light hardwood flooring, a wall-mounted sink and white walls.
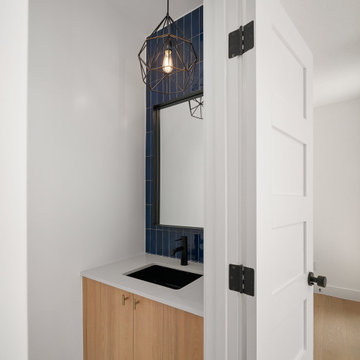
Small industrial cloakroom in Denver with flat-panel cabinets, light wood cabinets, a two-piece toilet, blue tiles, porcelain tiles, white walls, light hardwood flooring, a submerged sink, engineered stone worktops, brown floors, white worktops and a floating vanity unit.
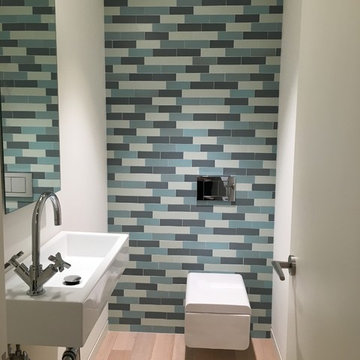
This is an example of a small modern cloakroom in Phoenix with a wall mounted toilet, blue tiles, a wall-mounted sink, ceramic tiles and light hardwood flooring.
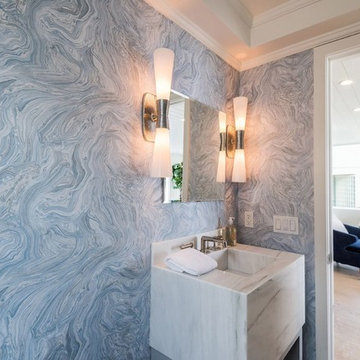
Small powder room with decorative wall paper
This is an example of a small nautical cloakroom in Los Angeles with blue tiles, blue walls, light hardwood flooring, a trough sink, marble worktops, beige floors and white worktops.
This is an example of a small nautical cloakroom in Los Angeles with blue tiles, blue walls, light hardwood flooring, a trough sink, marble worktops, beige floors and white worktops.

Newly constructed Smart home with attached 3 car garage in Encino! A proud oak tree beckons you to this blend of beauty & function offering recessed lighting, LED accents, large windows, wide plank wood floors & built-ins throughout. Enter the open floorplan including a light filled dining room, airy living room offering decorative ceiling beams, fireplace & access to the front patio, powder room, office space & vibrant family room with a view of the backyard. A gourmets delight is this kitchen showcasing built-in stainless-steel appliances, double kitchen island & dining nook. There’s even an ensuite guest bedroom & butler’s pantry. Hosting fun filled movie nights is turned up a notch with the home theater featuring LED lights along the ceiling, creating an immersive cinematic experience. Upstairs, find a large laundry room, 4 ensuite bedrooms with walk-in closets & a lounge space. The master bedroom has His & Hers walk-in closets, dual shower, soaking tub & dual vanity. Outside is an entertainer’s dream from the barbecue kitchen to the refreshing pool & playing court, plus added patio space, a cabana with bathroom & separate exercise/massage room. With lovely landscaping & fully fenced yard, this home has everything a homeowner could dream of!
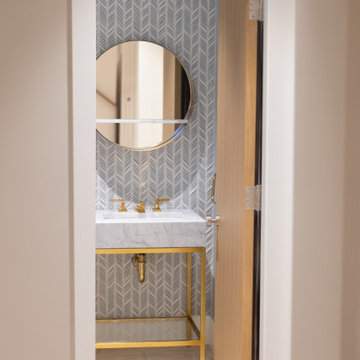
By reconfiguring the space we were able to create a powder room which is an asset to any home. Three dimensional chevron mosaic tiles made for a beautiful textured backdrop to the elegant freestanding contemporary vanity.
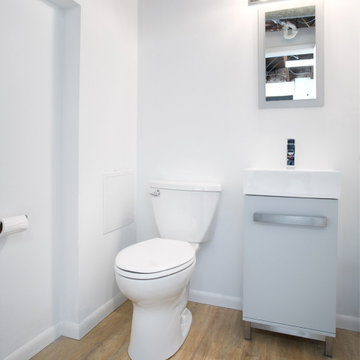
Castle converted a toilet and shower stall in the basement to a 1/2 bath.
Design ideas for a small retro cloakroom in Minneapolis with flat-panel cabinets, grey cabinets, a one-piece toilet, blue tiles, white walls, light hardwood flooring, solid surface worktops, brown floors, white worktops and a freestanding vanity unit.
Design ideas for a small retro cloakroom in Minneapolis with flat-panel cabinets, grey cabinets, a one-piece toilet, blue tiles, white walls, light hardwood flooring, solid surface worktops, brown floors, white worktops and a freestanding vanity unit.

2階用のコンパクトな手洗いです。ボールはサンワカンパニーのもの。タイルは紺色のボーダーを貼りました。
Photo of a medium sized scandinavian cloakroom in Other with light wood cabinets, blue tiles, white walls, light hardwood flooring, a vessel sink, wooden worktops, a built in vanity unit and a wood ceiling.
Photo of a medium sized scandinavian cloakroom in Other with light wood cabinets, blue tiles, white walls, light hardwood flooring, a vessel sink, wooden worktops, a built in vanity unit and a wood ceiling.
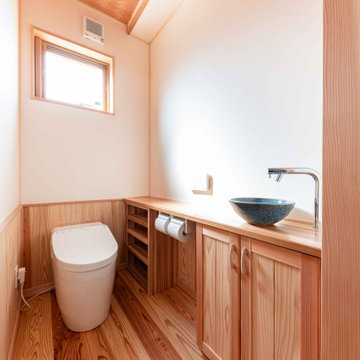
当社オリジナル造作洗面台です。
深型の洗面を埋め込み機能性を保ちました。
さらに、カウンターには防水塗装を施して水を吸わないようにしています。
Inspiration for a small cloakroom in Other with freestanding cabinets, brown cabinets, a one-piece toilet, blue tiles, mosaic tiles, white walls, light hardwood flooring, a vessel sink, stainless steel worktops, brown floors, brown worktops, a built in vanity unit, a wallpapered ceiling and wallpapered walls.
Inspiration for a small cloakroom in Other with freestanding cabinets, brown cabinets, a one-piece toilet, blue tiles, mosaic tiles, white walls, light hardwood flooring, a vessel sink, stainless steel worktops, brown floors, brown worktops, a built in vanity unit, a wallpapered ceiling and wallpapered walls.
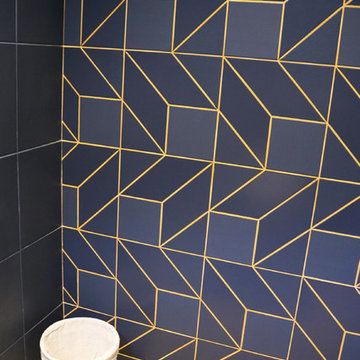
Laure GUIROY
Inspiration for a medium sized contemporary cloakroom in Bordeaux with a wall mounted toilet, blue tiles, ceramic tiles, orange walls, light hardwood flooring, tiled worktops, brown floors and blue worktops.
Inspiration for a medium sized contemporary cloakroom in Bordeaux with a wall mounted toilet, blue tiles, ceramic tiles, orange walls, light hardwood flooring, tiled worktops, brown floors and blue worktops.
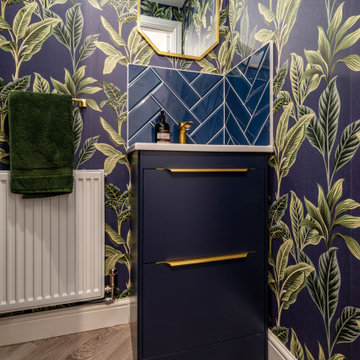
Cloakroom
Small contemporary cloakroom in Oxfordshire with flat-panel cabinets, blue cabinets, blue tiles, metro tiles, light hardwood flooring, grey floors, a freestanding vanity unit and wallpapered walls.
Small contemporary cloakroom in Oxfordshire with flat-panel cabinets, blue cabinets, blue tiles, metro tiles, light hardwood flooring, grey floors, a freestanding vanity unit and wallpapered walls.
Cloakroom with Blue Tiles and Light Hardwood Flooring Ideas and Designs
1