Cloakroom with Blue Tiles and Multi-coloured Tiles Ideas and Designs
Refine by:
Budget
Sort by:Popular Today
61 - 80 of 3,372 photos
Item 1 of 3
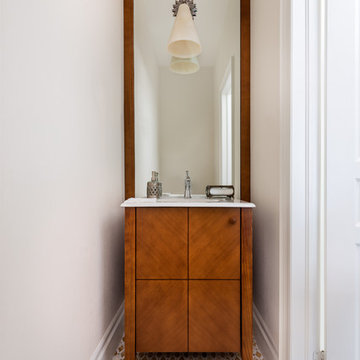
Gillian Jackson
Photo of a small classic cloakroom in Toronto with an integrated sink, flat-panel cabinets, medium wood cabinets, multi-coloured tiles and marble flooring.
Photo of a small classic cloakroom in Toronto with an integrated sink, flat-panel cabinets, medium wood cabinets, multi-coloured tiles and marble flooring.

This is an example of a small mediterranean cloakroom in Miami with multi-coloured tiles, terracotta flooring, freestanding cabinets, ceramic tiles, grey walls, a pedestal sink, brown floors and a feature wall.
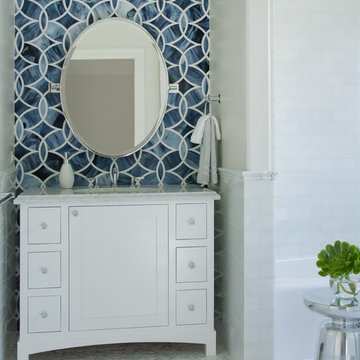
Photo Credit: David Duncan Livingston
Design ideas for a contemporary cloakroom in San Francisco with metro tiles, mosaic tile flooring, white walls, a submerged sink, blue tiles, white tiles and white worktops.
Design ideas for a contemporary cloakroom in San Francisco with metro tiles, mosaic tile flooring, white walls, a submerged sink, blue tiles, white tiles and white worktops.
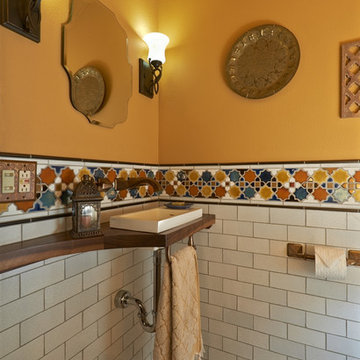
Design by Robin Rigby Fisher CMKBD/CAPS.
Remodel by Forte Construction.
Photos by Dale Lang of NW Architectural Photography.
Mediterranean cloakroom in Portland with a vessel sink, wooden worktops and multi-coloured tiles.
Mediterranean cloakroom in Portland with a vessel sink, wooden worktops and multi-coloured tiles.
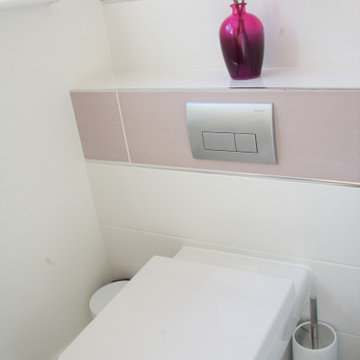
New sanitaryware, tiling, fixtures, fittings and storage.
Small traditional cloakroom in Hampshire with shaker cabinets, white cabinets, multi-coloured tiles, white walls, ceramic flooring, a built-in sink, grey floors, feature lighting and a built in vanity unit.
Small traditional cloakroom in Hampshire with shaker cabinets, white cabinets, multi-coloured tiles, white walls, ceramic flooring, a built-in sink, grey floors, feature lighting and a built in vanity unit.

Complete turnkey design and renovation project. Clients where in need of space so we created a wall cabinet for more storage space. the use of hidden under cabinet lighting and under the toilet pan adds to the wow. the mirror is practial with the oval shape that softens the room and cohesive with the rest of the room
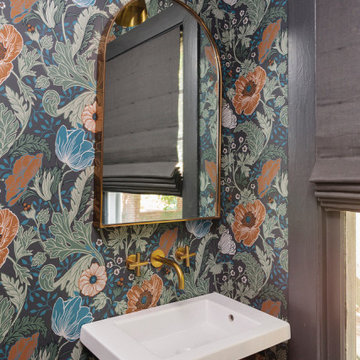
Small cloakroom in Birmingham with multi-coloured tiles, multi-coloured walls, medium hardwood flooring, brown floors and wallpapered walls.

Compact modern cloakroom with wallmounted matt white toilet, grey basin, dark walls with mirrors and dark ceilings and grey stone effect porcelain tiles.

Inspiration for a small classic cloakroom in Seattle with shaker cabinets, white cabinets, a one-piece toilet, blue tiles, blue walls, porcelain flooring, a vessel sink, brown floors, white worktops, a floating vanity unit and wainscoting.

Rustic features set against a reclaimed, white oak vanity and modern sink + fixtures help meld the old with the new.
Photo of a small farmhouse cloakroom in Minneapolis with freestanding cabinets, brown cabinets, a two-piece toilet, blue tiles, blue walls, limestone flooring, a built-in sink, granite worktops, blue floors and black worktops.
Photo of a small farmhouse cloakroom in Minneapolis with freestanding cabinets, brown cabinets, a two-piece toilet, blue tiles, blue walls, limestone flooring, a built-in sink, granite worktops, blue floors and black worktops.
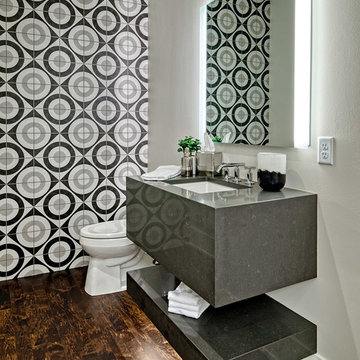
Condo Bathroom
Photo Credit: Mark Ehlen, Ehlen Creative
This is an example of a contemporary cloakroom in Minneapolis with multi-coloured tiles, ceramic tiles, grey walls, a submerged sink, engineered stone worktops, brown floors, dark hardwood flooring and grey worktops.
This is an example of a contemporary cloakroom in Minneapolis with multi-coloured tiles, ceramic tiles, grey walls, a submerged sink, engineered stone worktops, brown floors, dark hardwood flooring and grey worktops.
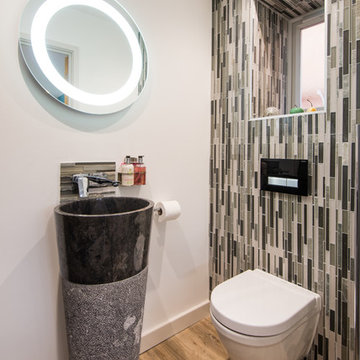
Inspiration for a small modern cloakroom in West Midlands with a wall mounted toilet, multi-coloured tiles, matchstick tiles, beige walls, medium hardwood flooring, a pedestal sink and brown floors.
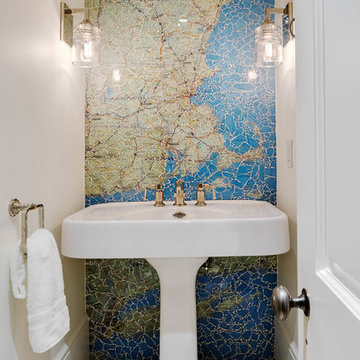
Design ideas for a coastal cloakroom in Boston with blue tiles, green tiles, mosaic tiles, beige walls, a pedestal sink and beige floors.

This dark, cavernous space is an introverted yet glamorous space both to impress guests and to find a moment to retreat.
Design ideas for a large contemporary cloakroom in Surrey with flat-panel cabinets, black cabinets, a wall mounted toilet, mosaic tiles, marble flooring, marble worktops, black floors, a vessel sink, black worktops and multi-coloured tiles.
Design ideas for a large contemporary cloakroom in Surrey with flat-panel cabinets, black cabinets, a wall mounted toilet, mosaic tiles, marble flooring, marble worktops, black floors, a vessel sink, black worktops and multi-coloured tiles.
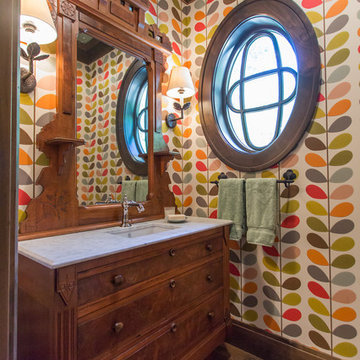
Architect: Murphy & Co.
Builder: John Kraemer & Sons.
Photographer: Chelsie Lopez.
Design ideas for a classic cloakroom in Minneapolis with brown cabinets, multi-coloured tiles, multi-coloured walls, medium hardwood flooring, an integrated sink and brown floors.
Design ideas for a classic cloakroom in Minneapolis with brown cabinets, multi-coloured tiles, multi-coloured walls, medium hardwood flooring, an integrated sink and brown floors.
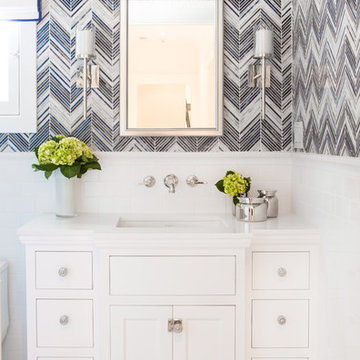
This is an example of a small traditional cloakroom in Los Angeles with recessed-panel cabinets, white cabinets, a one-piece toilet, blue tiles, mosaic tiles, marble flooring, a submerged sink and engineered stone worktops.
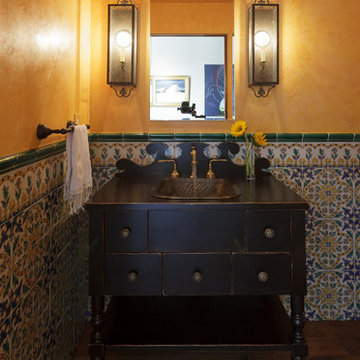
Design ideas for a small mediterranean cloakroom in Orange County with freestanding cabinets, dark wood cabinets, blue tiles, cement tiles, yellow walls, a built-in sink, wooden worktops and brown floors.
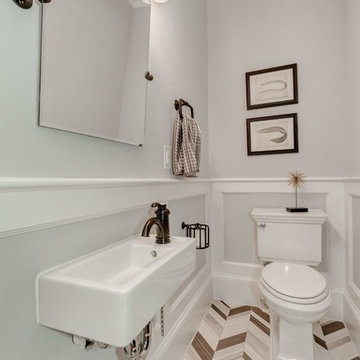
Medium sized traditional cloakroom in DC Metro with a two-piece toilet, multi-coloured tiles, stone tiles, grey walls, limestone flooring and a wall-mounted sink.

The corner lot at the base of San Jacinto Mountain in the Vista Las Palmas tract in Palm Springs included an altered mid-century residence originally designed by Charles Dubois with a simple, gabled roof originally in the ‘Atomic Ranch’ style and sweeping mountain views to the west and south. The new owners wanted a comprehensive, contemporary, and visually connected redo of both interior and exterior spaces within the property. The project buildout included approximately 600 SF of new interior space including a new freestanding pool pavilion at the southeast corner of the property which anchors the new rear yard pool space and provides needed covered exterior space on the site during the typical hot desert days. Images by Steve King Architectural Photography
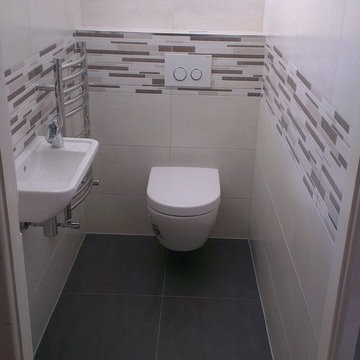
Inspiration for a small modern cloakroom in West Midlands with a wall mounted toilet, multi-coloured tiles, ceramic tiles, a wall-mounted sink and white walls.
Cloakroom with Blue Tiles and Multi-coloured Tiles Ideas and Designs
4