Cloakroom with Blue Tiles and Multi-coloured Tiles Ideas and Designs
Refine by:
Budget
Sort by:Popular Today
61 - 80 of 3,371 photos
Item 1 of 3
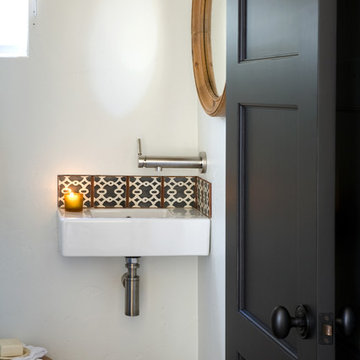
Lepere Studio
Small mediterranean cloakroom in Santa Barbara with a wall-mounted sink, multi-coloured tiles, ceramic tiles and white walls.
Small mediterranean cloakroom in Santa Barbara with a wall-mounted sink, multi-coloured tiles, ceramic tiles and white walls.

This powder room transformation features a navy grasscloth wallpaper, a white vanity with drawer storage, and a penny tile.
Small traditional cloakroom in Boston with flat-panel cabinets, white cabinets, a one-piece toilet, blue tiles, glass sheet walls, blue walls, ceramic flooring, a submerged sink and beige floors.
Small traditional cloakroom in Boston with flat-panel cabinets, white cabinets, a one-piece toilet, blue tiles, glass sheet walls, blue walls, ceramic flooring, a submerged sink and beige floors.

This Art Deco transitional living room with custom, geometric vanity and cobalt blue walls and glass vessel sink.
Photo of a medium sized traditional cloakroom in Orange County with raised-panel cabinets, medium wood cabinets, multi-coloured tiles, mosaic tiles, blue walls, ceramic flooring, a vessel sink, concrete worktops and white floors.
Photo of a medium sized traditional cloakroom in Orange County with raised-panel cabinets, medium wood cabinets, multi-coloured tiles, mosaic tiles, blue walls, ceramic flooring, a vessel sink, concrete worktops and white floors.

Aitor Estévez
Small coastal cloakroom in Barcelona with open cabinets, medium wood cabinets, a wall mounted toilet, blue tiles, white tiles, mosaic tiles, medium hardwood flooring, a trough sink, wooden worktops, brown floors and brown worktops.
Small coastal cloakroom in Barcelona with open cabinets, medium wood cabinets, a wall mounted toilet, blue tiles, white tiles, mosaic tiles, medium hardwood flooring, a trough sink, wooden worktops, brown floors and brown worktops.

Design ideas for a medium sized farmhouse cloakroom in Omaha with shaker cabinets, white cabinets, a two-piece toilet, blue tiles, porcelain tiles, porcelain flooring, a vessel sink and quartz worktops.
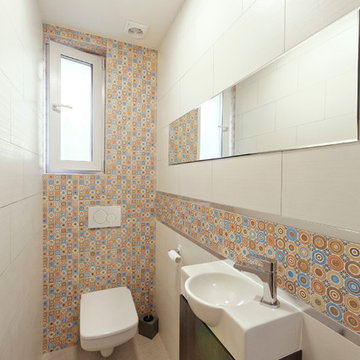
Les toilettes ont été calculées au cm près afin de laisser un maximum d'espace pour la chambre adjacente. Mise en valeur de sa profondeur par une jolie mosaïque murale Estilker et faïence unie claire Colorker ; effet accentué par un miroir vertical Ikea... disposé à l'horizontal !

This 5687 sf home was a major renovation including significant modifications to exterior and interior structural components, walls and foundations. Included were the addition of several multi slide exterior doors, windows, new patio cover structure with master deck, climate controlled wine room, master bath steam shower, 4 new gas fireplace appliances and the center piece- a cantilever structural steel staircase with custom wood handrail and treads.
A complete demo down to drywall of all areas was performed excluding only the secondary baths, game room and laundry room where only the existing cabinets were kept and refinished. Some of the interior structural and partition walls were removed. All flooring, counter tops, shower walls, shower pans and tubs were removed and replaced.
New cabinets in kitchen and main bar by Mid Continent. All other cabinetry was custom fabricated and some existing cabinets refinished. Counter tops consist of Quartz, granite and marble. Flooring is porcelain tile and marble throughout. Wall surfaces are porcelain tile, natural stacked stone and custom wood throughout. All drywall surfaces are floated to smooth wall finish. Many electrical upgrades including LED recessed can lighting, LED strip lighting under cabinets and ceiling tray lighting throughout.
The front and rear yard was completely re landscaped including 2 gas fire features in the rear and a built in BBQ. The pool tile and plaster was refinished including all new concrete decking.
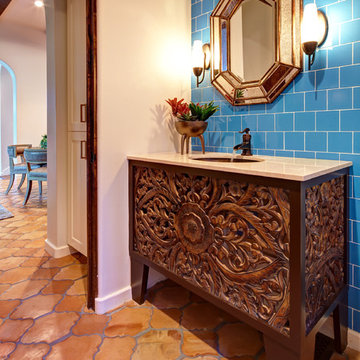
Aaron Dougherty Photo
This is an example of a small mediterranean cloakroom in Dallas with a submerged sink, freestanding cabinets, dark wood cabinets, blue tiles, ceramic tiles, terracotta flooring and blue walls.
This is an example of a small mediterranean cloakroom in Dallas with a submerged sink, freestanding cabinets, dark wood cabinets, blue tiles, ceramic tiles, terracotta flooring and blue walls.

Situated on a 3.5 acre, oak-studded ridge atop Santa Barbara's Riviera, the Greene Compound is a 6,500 square foot custom residence with guest house and pool capturing spectacular views of the City, Coastal Islands to the south, and La Cumbre peak to the north. Carefully sited to kiss the tips of many existing large oaks, the home is rustic Mediterranean in style which blends integral color plaster walls with Santa Barbara sandstone and cedar board and batt.
Landscape Architect Lane Goodkind restored the native grass meadow and added a stream bio-swale which complements the rural setting. 20' mahogany, pocketing sliding doors maximize the indoor / outdoor Santa Barbara lifestyle by opening the living spaces to the pool and island view beyond. A monumental exterior fireplace and camp-style margarita bar add to this romantic living. Discreetly buried in the mission tile roof, solar panels help to offset the home's overall energy consumption. Truly an amazing and unique property, the Greene Residence blends in beautifully with the pastoral setting of the ridge while complementing and enhancing this Riviera neighborhood.

Michael Baxter, Baxter Imaging
This is an example of a small mediterranean cloakroom in Phoenix with freestanding cabinets, wooden worktops, blue tiles, orange tiles, terracotta flooring, terracotta tiles, beige walls, a built-in sink, dark wood cabinets and brown worktops.
This is an example of a small mediterranean cloakroom in Phoenix with freestanding cabinets, wooden worktops, blue tiles, orange tiles, terracotta flooring, terracotta tiles, beige walls, a built-in sink, dark wood cabinets and brown worktops.
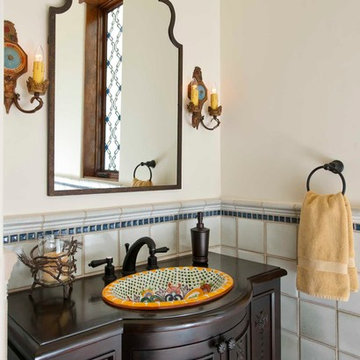
Dan Piassick, PiassickPhoto
Mediterranean cloakroom in San Diego with a built-in sink, freestanding cabinets, dark wood cabinets, white walls, blue tiles and a dado rail.
Mediterranean cloakroom in San Diego with a built-in sink, freestanding cabinets, dark wood cabinets, white walls, blue tiles and a dado rail.
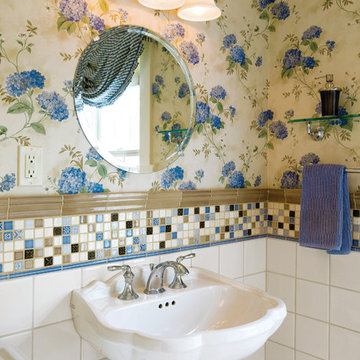
Photos by Scott Pease
This is an example of a traditional cloakroom in Cleveland with a pedestal sink, multi-coloured tiles and mosaic tiles.
This is an example of a traditional cloakroom in Cleveland with a pedestal sink, multi-coloured tiles and mosaic tiles.

Photo of a small bohemian cloakroom in Seattle with shaker cabinets, white cabinets, a one-piece toilet, blue tiles, pink walls, medium hardwood flooring, a submerged sink, engineered stone worktops, brown floors, white worktops, a freestanding vanity unit, wallpapered walls and terracotta tiles.

The Powder room off the kitchen in a Mid Century modern home built by a student of Eichler. This Eichler inspired home was completely renovated and restored to meet current structural, electrical, and energy efficiency codes as it was in serious disrepair when purchased as well as numerous and various design elements being inconsistent with the original architectural intent of the house from subsequent remodels.

Inspiration for a small classic cloakroom in Chicago with shaker cabinets, brown cabinets, a one-piece toilet, multi-coloured tiles, multi-coloured walls, a submerged sink, engineered stone worktops, multi-coloured floors, multi-coloured worktops and a freestanding vanity unit.

We are crazy about the vaulted ceiling, custom chandelier, marble floor, and custom vanity just to name a few of our favorite architectural design elements.

Design ideas for a medium sized modern cloakroom in Orange County with a one-piece toilet, white walls, an integrated sink, marble worktops, grey floors, open cabinets, multi-coloured tiles and ceramic flooring.
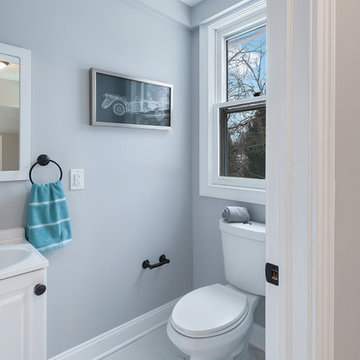
Alcove Media
Inspiration for a small contemporary cloakroom in Philadelphia with blue tiles, grey walls, raised-panel cabinets, white cabinets, an integrated sink and grey floors.
Inspiration for a small contemporary cloakroom in Philadelphia with blue tiles, grey walls, raised-panel cabinets, white cabinets, an integrated sink and grey floors.
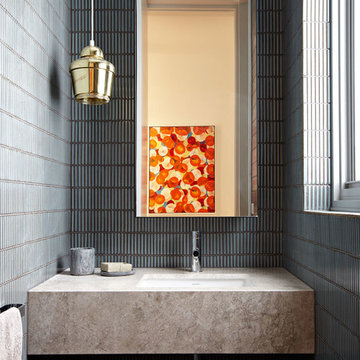
Photo by Michael Downes
Small contemporary cloakroom in Melbourne with granite worktops, blue tiles, ceramic tiles, a submerged sink and beige worktops.
Small contemporary cloakroom in Melbourne with granite worktops, blue tiles, ceramic tiles, a submerged sink and beige worktops.
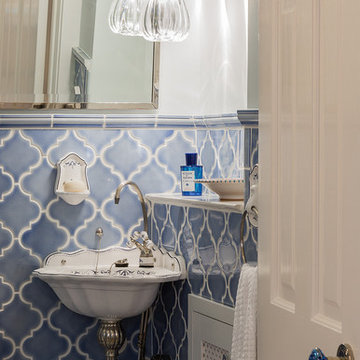
Design ideas for a small victorian cloakroom in Boston with blue tiles, ceramic tiles, white walls and a wall-mounted sink.
Cloakroom with Blue Tiles and Multi-coloured Tiles Ideas and Designs
4