Cloakroom with Blue Tiles and Multi-coloured Tiles Ideas and Designs
Refine by:
Budget
Sort by:Popular Today
241 - 260 of 3,372 photos
Item 1 of 3
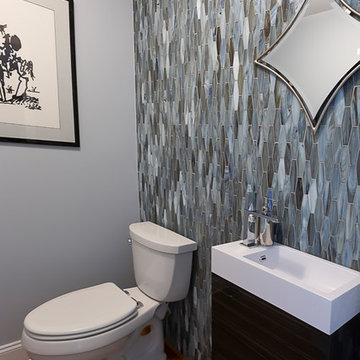
http://www.sherioneal.com/
Small contemporary cloakroom in Nashville with flat-panel cabinets, dark wood cabinets, a two-piece toilet, multi-coloured tiles, glass tiles, blue walls, medium hardwood flooring, an integrated sink, engineered stone worktops, brown floors and white worktops.
Small contemporary cloakroom in Nashville with flat-panel cabinets, dark wood cabinets, a two-piece toilet, multi-coloured tiles, glass tiles, blue walls, medium hardwood flooring, an integrated sink, engineered stone worktops, brown floors and white worktops.
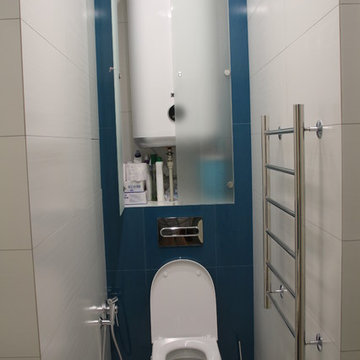
Галаничева
Inspiration for a small contemporary cloakroom in Moscow with a wall mounted toilet, blue tiles, ceramic tiles, blue walls, porcelain flooring and white floors.
Inspiration for a small contemporary cloakroom in Moscow with a wall mounted toilet, blue tiles, ceramic tiles, blue walls, porcelain flooring and white floors.
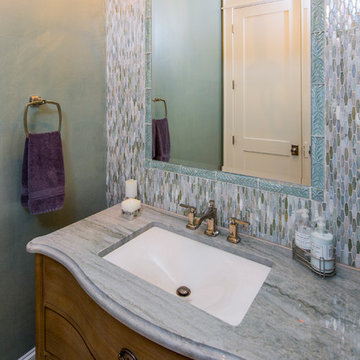
tre dunham - fine focus photography
Photo of a medium sized classic cloakroom in Austin with freestanding cabinets, light wood cabinets, multi-coloured tiles, glass tiles, grey walls, porcelain flooring, a submerged sink and granite worktops.
Photo of a medium sized classic cloakroom in Austin with freestanding cabinets, light wood cabinets, multi-coloured tiles, glass tiles, grey walls, porcelain flooring, a submerged sink and granite worktops.
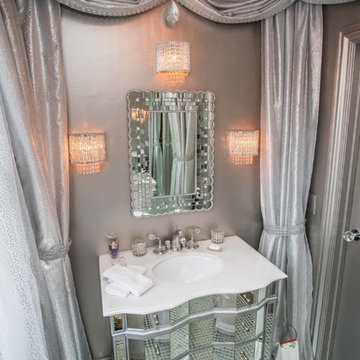
Drew Altizer Photography
Design ideas for a medium sized traditional cloakroom in San Francisco with glass-front cabinets, a two-piece toilet, multi-coloured tiles, mirror tiles, multi-coloured walls, mosaic tile flooring, a submerged sink, solid surface worktops and multi-coloured floors.
Design ideas for a medium sized traditional cloakroom in San Francisco with glass-front cabinets, a two-piece toilet, multi-coloured tiles, mirror tiles, multi-coloured walls, mosaic tile flooring, a submerged sink, solid surface worktops and multi-coloured floors.
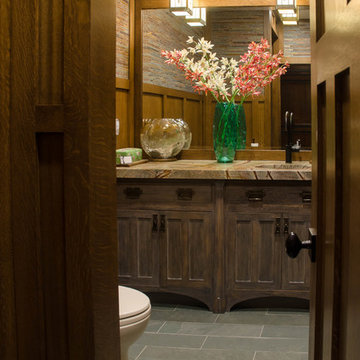
The vanity in this powder room takes advantage of the width of the room, providing ample counter space. A colorful countertop is the focal point of the room. Wood panel wainscoting warms the space. Mosaic stone tiles add texture to the walls.
Photo by: Daniel Contelmo Jr.
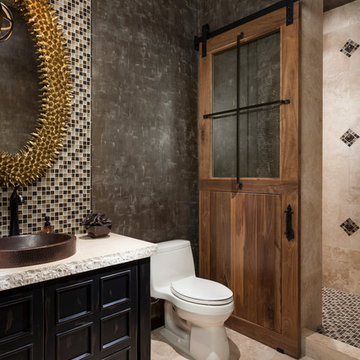
Inspiration for a large cloakroom in Phoenix with freestanding cabinets, a one-piece toilet, multi-coloured tiles, black walls, travertine flooring, a vessel sink, distressed cabinets and mosaic tiles.
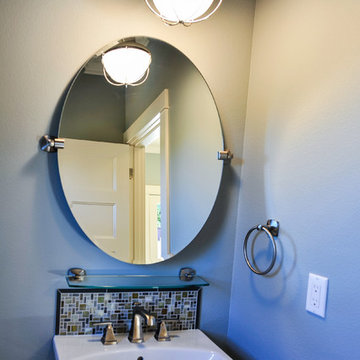
Photographed By: Heidi Von Tagen
This is an example of a medium sized contemporary cloakroom in Portland with a pedestal sink, multi-coloured tiles, glass tiles and grey walls.
This is an example of a medium sized contemporary cloakroom in Portland with a pedestal sink, multi-coloured tiles, glass tiles and grey walls.
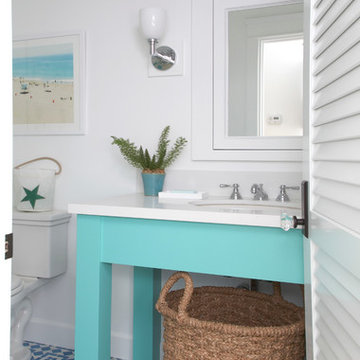
Inspiration for a medium sized beach style cloakroom in San Diego with a submerged sink, blue cabinets, engineered stone worktops, blue tiles, white walls, a two-piece toilet, cement flooring, multi-coloured floors and white worktops.
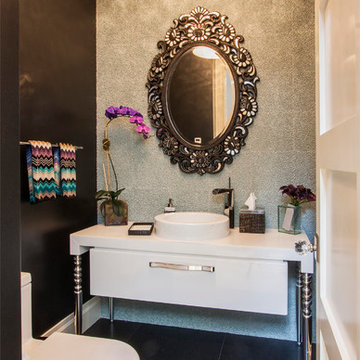
Photography: Donald Grant
This is an example of a small contemporary cloakroom in New York with blue tiles, a vessel sink and a one-piece toilet.
This is an example of a small contemporary cloakroom in New York with blue tiles, a vessel sink and a one-piece toilet.
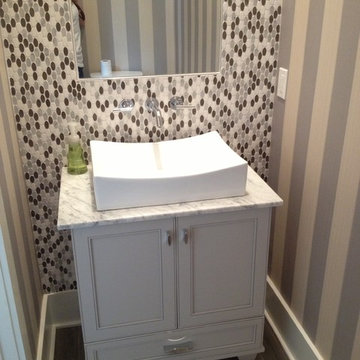
Traditional cloakroom in New Orleans with a vessel sink, flat-panel cabinets, white cabinets, marble worktops, multi-coloured tiles and mosaic tiles.

We wanted to make a statement in the small powder bathroom with the color blue! Hand-painted wood tiles are on the accent wall behind the mirror, toilet, and sink, creating the perfect pop of design. Brass hardware and plumbing is used on the freestanding sink to give contrast to the blue and green color scheme. An elegant mirror stands tall in order to make the space feel larger. Light green penny floor tile is put in to also make the space feel larger than it is. We decided to add a pop of a complimentary color with a large artwork that has the color orange. This allows the space to take a break from the blue and green color scheme. This powder bathroom is small but mighty.

Adrienne Bizzarri
Expansive coastal cloakroom in Melbourne with raised-panel cabinets, medium wood cabinets, a one-piece toilet, multi-coloured tiles, mosaic tiles, white walls, medium hardwood flooring, a submerged sink, engineered stone worktops, beige floors and white worktops.
Expansive coastal cloakroom in Melbourne with raised-panel cabinets, medium wood cabinets, a one-piece toilet, multi-coloured tiles, mosaic tiles, white walls, medium hardwood flooring, a submerged sink, engineered stone worktops, beige floors and white worktops.
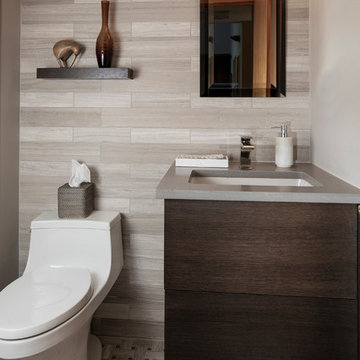
This is an example of a small traditional cloakroom in Philadelphia with flat-panel cabinets, medium wood cabinets, a one-piece toilet, multi-coloured tiles, limestone tiles, grey walls, porcelain flooring, a submerged sink, engineered stone worktops and multi-coloured floors.
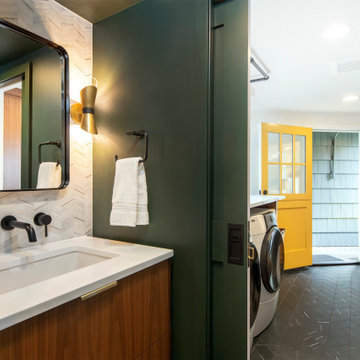
This powder room is the perfect companion to the kitchen in terms of aesthetic. Pewter green by Sherwin Williams from the kitchen cabinets is here on the walls balanced by a marble with brass accent chevron tile covering the entire vanity wall. Walnut vanity, white quartz countertop, and black and brass hardware and accessories.
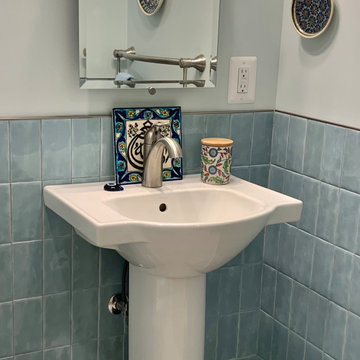
This lovely powder room was a part of a large aging in place renovation in Northern VA. The powder room with an extra large doorway was designed to accommodate a wheel chair if needed in the future with plenty of grab bars for assistance. The tilting mirror adds an elegant touch.

This 1910 West Highlands home was so compartmentalized that you couldn't help to notice you were constantly entering a new room every 8-10 feet. There was also a 500 SF addition put on the back of the home to accommodate a living room, 3/4 bath, laundry room and back foyer - 350 SF of that was for the living room. Needless to say, the house needed to be gutted and replanned.
Kitchen+Dining+Laundry-Like most of these early 1900's homes, the kitchen was not the heartbeat of the home like they are today. This kitchen was tucked away in the back and smaller than any other social rooms in the house. We knocked out the walls of the dining room to expand and created an open floor plan suitable for any type of gathering. As a nod to the history of the home, we used butcherblock for all the countertops and shelving which was accented by tones of brass, dusty blues and light-warm greys. This room had no storage before so creating ample storage and a variety of storage types was a critical ask for the client. One of my favorite details is the blue crown that draws from one end of the space to the other, accenting a ceiling that was otherwise forgotten.
Primary Bath-This did not exist prior to the remodel and the client wanted a more neutral space with strong visual details. We split the walls in half with a datum line that transitions from penny gap molding to the tile in the shower. To provide some more visual drama, we did a chevron tile arrangement on the floor, gridded the shower enclosure for some deep contrast an array of brass and quartz to elevate the finishes.
Powder Bath-This is always a fun place to let your vision get out of the box a bit. All the elements were familiar to the space but modernized and more playful. The floor has a wood look tile in a herringbone arrangement, a navy vanity, gold fixtures that are all servants to the star of the room - the blue and white deco wall tile behind the vanity.
Full Bath-This was a quirky little bathroom that you'd always keep the door closed when guests are over. Now we have brought the blue tones into the space and accented it with bronze fixtures and a playful southwestern floor tile.
Living Room & Office-This room was too big for its own good and now serves multiple purposes. We condensed the space to provide a living area for the whole family plus other guests and left enough room to explain the space with floor cushions. The office was a bonus to the project as it provided privacy to a room that otherwise had none before.
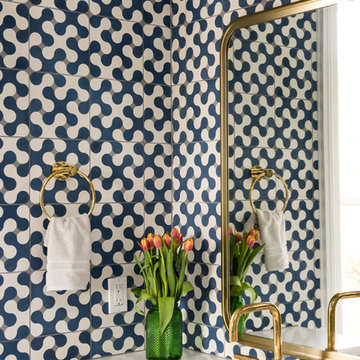
Design ideas for a midcentury cloakroom in Austin with flat-panel cabinets, white cabinets, blue tiles, blue walls, a submerged sink and white worktops.
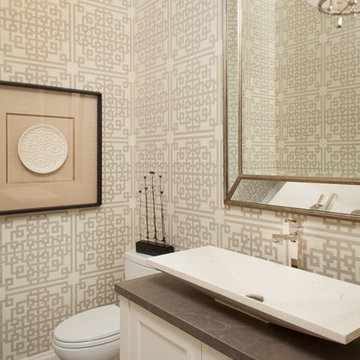
The intricate flooring of the powder room sets off a Zen-like ambiance with the elongated vessel sink and Asian influences.
•Photos by Argonaut Architectural•
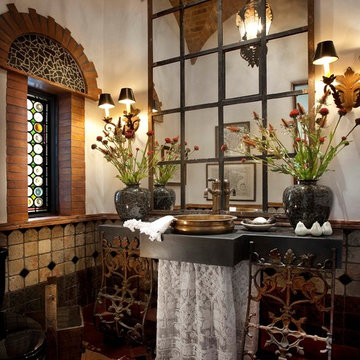
Michael Woodall
Design ideas for a mediterranean cloakroom in Phoenix with a vessel sink, multi-coloured tiles and beige walls.
Design ideas for a mediterranean cloakroom in Phoenix with a vessel sink, multi-coloured tiles and beige walls.
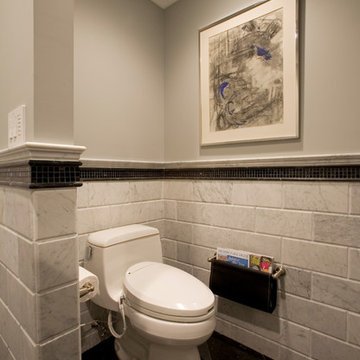
Design ideas for a medium sized traditional cloakroom in New York with a one-piece toilet, multi-coloured tiles, stone tiles, grey walls, a console sink, marble worktops, marble flooring and open cabinets.
Cloakroom with Blue Tiles and Multi-coloured Tiles Ideas and Designs
13