Cloakroom with Blue Tiles and Orange Tiles Ideas and Designs
Refine by:
Budget
Sort by:Popular Today
101 - 120 of 1,404 photos
Item 1 of 3

In this transitional farmhouse in West Chester, PA, we renovated the kitchen and family room, and installed new flooring and custom millwork throughout the entire first floor. This chic tuxedo kitchen has white cabinetry, white quartz counters, a black island, soft gold/honed gold pulls and a French door wall oven. The family room’s built in shelving provides extra storage. The shiplap accent wall creates a focal point around the white Carrera marble surround fireplace. The first floor features 8-in reclaimed white oak flooring (which matches the open shelving in the kitchen!) that ties the main living areas together.
Rudloff Custom Builders has won Best of Houzz for Customer Service in 2014, 2015 2016 and 2017. We also were voted Best of Design in 2016, 2017 and 2018, which only 2% of professionals receive. Rudloff Custom Builders has been featured on Houzz in their Kitchen of the Week, What to Know About Using Reclaimed Wood in the Kitchen as well as included in their Bathroom WorkBook article. We are a full service, certified remodeling company that covers all of the Philadelphia suburban area. This business, like most others, developed from a friendship of young entrepreneurs who wanted to make a difference in their clients’ lives, one household at a time. This relationship between partners is much more than a friendship. Edward and Stephen Rudloff are brothers who have renovated and built custom homes together paying close attention to detail. They are carpenters by trade and understand concept and execution. Rudloff Custom Builders will provide services for you with the highest level of professionalism, quality, detail, punctuality and craftsmanship, every step of the way along our journey together.
Specializing in residential construction allows us to connect with our clients early in the design phase to ensure that every detail is captured as you imagined. One stop shopping is essentially what you will receive with Rudloff Custom Builders from design of your project to the construction of your dreams, executed by on-site project managers and skilled craftsmen. Our concept: envision our client’s ideas and make them a reality. Our mission: CREATING LIFETIME RELATIONSHIPS BUILT ON TRUST AND INTEGRITY.
Photo Credit: JMB Photoworks
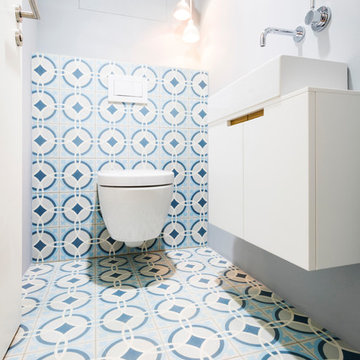
Inspiration for a small contemporary cloakroom in Munich with flat-panel cabinets, white cabinets, a two-piece toilet, blue tiles, white tiles, cement tiles, grey walls, cement flooring, a vessel sink and multi-coloured floors.
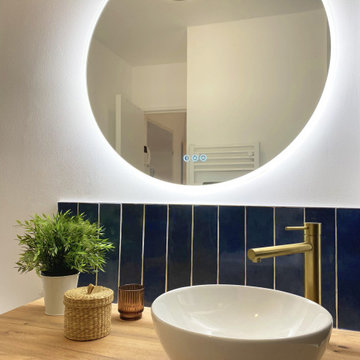
La salle de bain s'habille d'une élégance intemporelle avec une crédence d'un bleu marine profond. Cette teinte somptueuse crée une toile de fond sophistiquée, conférant à la salle de bain une atmosphère à la fois chic et apaisante. L'accord raffiné est sublimé par des touches de robinetterie en laiton, ajoutant une lueur chaleureuse à l'ensemble. L'alliance du bleu marine et du laiton crée une esthétique harmonieuse, faisant de la salle de bain un espace où le luxe et le confort se rencontrent avec élégance.
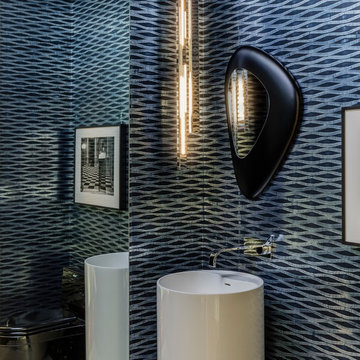
Michael J. Lee
Medium sized contemporary cloakroom in Boston with blue tiles, blue walls, porcelain flooring, white floors, a one-piece toilet and a pedestal sink.
Medium sized contemporary cloakroom in Boston with blue tiles, blue walls, porcelain flooring, white floors, a one-piece toilet and a pedestal sink.

Inspiration for a medium sized beach style cloakroom in Jacksonville with freestanding cabinets, medium wood cabinets, a two-piece toilet, blue tiles, green tiles, glass tiles, blue walls, medium hardwood flooring, an integrated sink, solid surface worktops and brown floors.
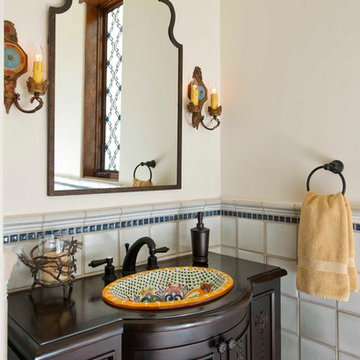
Photo of a mediterranean cloakroom in Dallas with a built-in sink, freestanding cabinets, dark wood cabinets, wooden worktops, blue tiles and brown worktops.
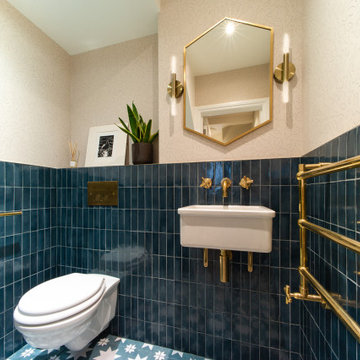
The walls were adorned with exquisite tiles from Mandarin stone whilst the floor contrasts beautifully with Ca Pietra Memphis Star tiles.
Design ideas for a medium sized traditional cloakroom in London with a wall mounted toilet, blue tiles, porcelain tiles, porcelain flooring, a wall-mounted sink, blue floors, wallpapered walls and pink walls.
Design ideas for a medium sized traditional cloakroom in London with a wall mounted toilet, blue tiles, porcelain tiles, porcelain flooring, a wall-mounted sink, blue floors, wallpapered walls and pink walls.
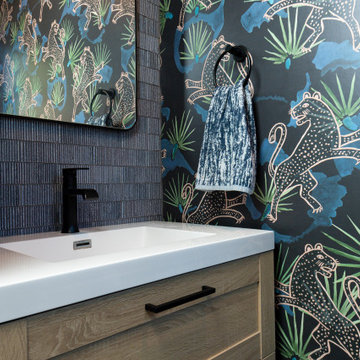
We reconfigured the first floor of this home with a wide open kitchen featuring a central table, generous storage and countertop, and ample daylight. We also added a mudroom and powder room, creating a side entry experience that lead into the kitchen. Finishing touches are cabinets with custom-made, black/bronze-finished, laser-cut steel cabinet screens.
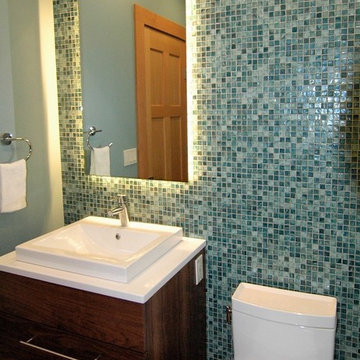
Inspiration for a small traditional cloakroom in Portland Maine with freestanding cabinets, dark wood cabinets, a one-piece toilet, blue tiles, glass tiles, green walls, medium hardwood flooring, engineered stone worktops, a vessel sink and brown floors.
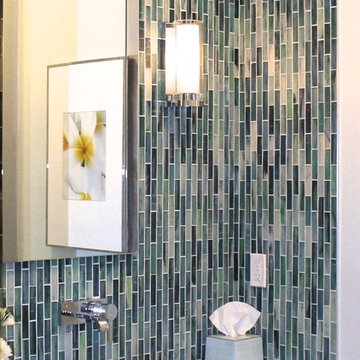
Photo of a small contemporary cloakroom in San Francisco with a vessel sink, dark wood cabinets, marble worktops, a two-piece toilet, blue tiles, glass tiles and blue walls.

Cloakroom Bathroom in Horsham, West Sussex
A unique theme was required for this compact cloakroom space, which includes William Morris wallpaper and an illuminating HiB mirror.
The Brief
This client sought to improve an upstairs cloakroom with a new design that includes all usual amenities for a cloakroom space.
They favoured a unique theme, preferring to implement a distinctive style as they had in other areas in their property.
Design Elements
Within a compact space designer Martin has been able to implement the fantastic uniquity that the client required for this room.
A half-tiled design was favoured from early project conversations and at the design stage designer Martin floated the idea of using wallpaper for the remaining wall space. Martin used a William Morris wallpaper named Strawberry Thief in the design, and the client loved it, keeping it as part of the design.
To keep the small room neat and tidy, Martin recommended creating a shelf area, which would also conceal the cistern. To suit the theme brassware, flush plate and towel rail have been chosen in a matt black finish.
Project Highlight
The highlight of this project is the wonderful illuminating mirror, which combines perfectly with the traditional style this space.
This is a HiB mirror named Bellus and is equipped with colour changing LED lighting which can be controlled by motion sensor switch.
The End Result
This project typifies the exceptional results our design team can achieve even within a compact space. Designer Martin has been able to conjure a great theme which the clients loved and achieved all the elements of their brief for this space.
If you are looking to transform a bathroom big or small, get the help of our experienced designers who will create a bathroom design you will love for years to come. Arrange a free design appointment in showroom or online today.
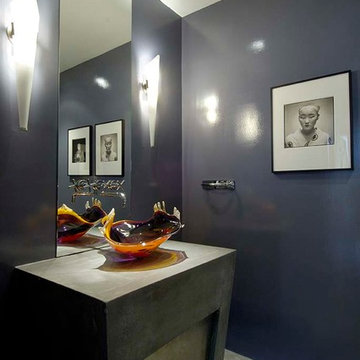
http://www.franzenphotography.com/
This is an example of a small contemporary cloakroom in Hawaii with flat-panel cabinets, medium wood cabinets, blue tiles, green tiles, mosaic tiles, ceramic flooring, a vessel sink, beige floors, blue walls, concrete worktops and grey worktops.
This is an example of a small contemporary cloakroom in Hawaii with flat-panel cabinets, medium wood cabinets, blue tiles, green tiles, mosaic tiles, ceramic flooring, a vessel sink, beige floors, blue walls, concrete worktops and grey worktops.
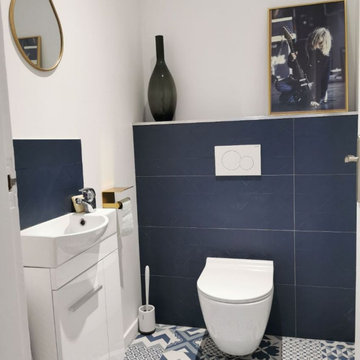
Petits détails déco: le distributeur de papier toilette, le miroir rond et le cadre photo sont dans la même finition : doré. Mes clients vont dans un second temps remplacer le robinet par une version dorée.

A powder bathroom with an alder vanity, a ceramic rectangular vessel sink, wall mounted faucet, turquoise tile backsplash with unique cracking glaze, and a lighted oval mirror.
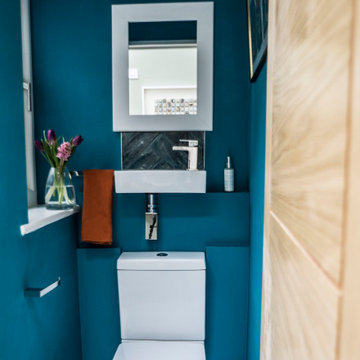
A vivid blue has been used to add impact to the cloakroom.
The basin has been sited on the back wall to save space in this compact room.
Inspiration for a small scandinavian cloakroom in Kent with a one-piece toilet, blue tiles, porcelain tiles, blue walls, porcelain flooring, a wall-mounted sink and white floors.
Inspiration for a small scandinavian cloakroom in Kent with a one-piece toilet, blue tiles, porcelain tiles, blue walls, porcelain flooring, a wall-mounted sink and white floors.
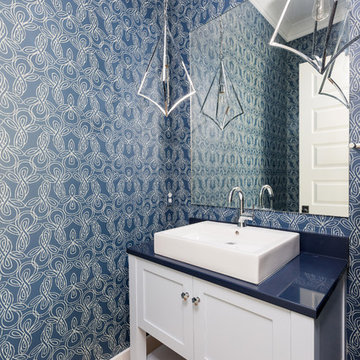
Design ideas for a small beach style cloakroom in Charleston with freestanding cabinets, blue cabinets, a two-piece toilet, blue tiles, blue walls, medium hardwood flooring, a vessel sink, engineered stone worktops, brown floors and blue worktops.
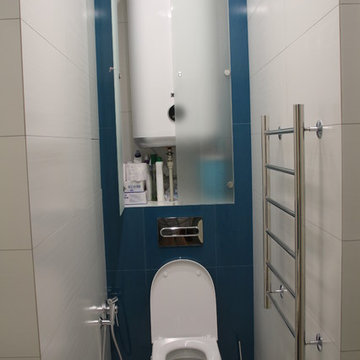
Галаничева
Inspiration for a small contemporary cloakroom in Moscow with a wall mounted toilet, blue tiles, ceramic tiles, blue walls, porcelain flooring and white floors.
Inspiration for a small contemporary cloakroom in Moscow with a wall mounted toilet, blue tiles, ceramic tiles, blue walls, porcelain flooring and white floors.
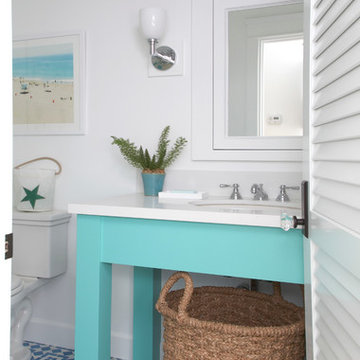
Inspiration for a medium sized beach style cloakroom in San Diego with a submerged sink, blue cabinets, engineered stone worktops, blue tiles, white walls, a two-piece toilet, cement flooring, multi-coloured floors and white worktops.
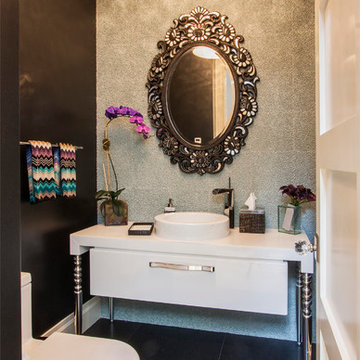
Photography: Donald Grant
This is an example of a small contemporary cloakroom in New York with blue tiles, a vessel sink and a one-piece toilet.
This is an example of a small contemporary cloakroom in New York with blue tiles, a vessel sink and a one-piece toilet.
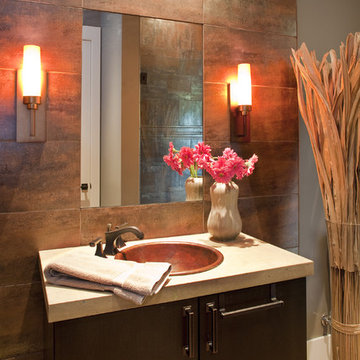
Design ideas for a contemporary cloakroom in Austin with orange tiles and a built-in sink.
Cloakroom with Blue Tiles and Orange Tiles Ideas and Designs
6