Cloakroom with Blue Tiles and Wallpapered Walls Ideas and Designs
Refine by:
Budget
Sort by:Popular Today
141 - 152 of 152 photos
Item 1 of 3
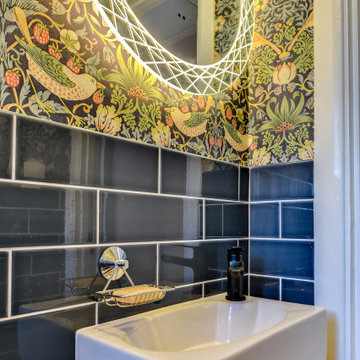
Cloakroom Bathroom in Horsham, West Sussex
A unique theme was required for this compact cloakroom space, which includes William Morris wallpaper and an illuminating HiB mirror.
The Brief
This client sought to improve an upstairs cloakroom with a new design that includes all usual amenities for a cloakroom space.
They favoured a unique theme, preferring to implement a distinctive style as they had in other areas in their property.
Design Elements
Within a compact space designer Martin has been able to implement the fantastic uniquity that the client required for this room.
A half-tiled design was favoured from early project conversations and at the design stage designer Martin floated the idea of using wallpaper for the remaining wall space. Martin used a William Morris wallpaper named Strawberry Thief in the design, and the client loved it, keeping it as part of the design.
To keep the small room neat and tidy, Martin recommended creating a shelf area, which would also conceal the cistern. To suit the theme brassware, flush plate and towel rail have been chosen in a matt black finish.
Project Highlight
The highlight of this project is the wonderful illuminating mirror, which combines perfectly with the traditional style this space.
This is a HiB mirror named Bellus and is equipped with colour changing LED lighting which can be controlled by motion sensor switch.
The End Result
This project typifies the exceptional results our design team can achieve even within a compact space. Designer Martin has been able to conjure a great theme which the clients loved and achieved all the elements of their brief for this space.
If you are looking to transform a bathroom big or small, get the help of our experienced designers who will create a bathroom design you will love for years to come. Arrange a free design appointment in showroom or online today.
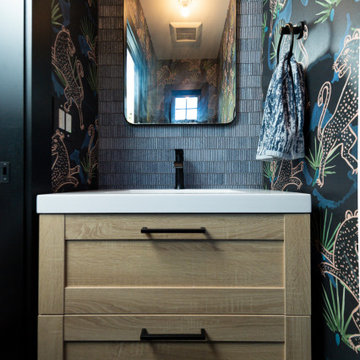
We reconfigured the first floor of this home with a wide open kitchen featuring a central table, generous storage and countertop, and ample daylight. We also added a mudroom and powder room, creating a side entry experience that lead into the kitchen. Finishing touches are cabinets with custom-made, black/bronze-finished, laser-cut steel cabinet screens.
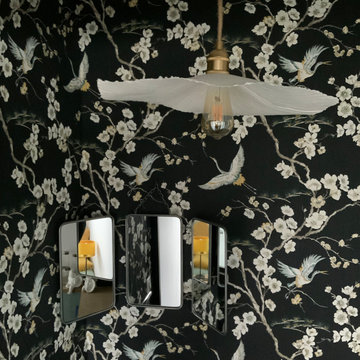
Small retro cloakroom in Rennes with a wall mounted toilet, blue tiles, ceramic tiles, black walls, lino flooring, a built-in sink, black floors and wallpapered walls.
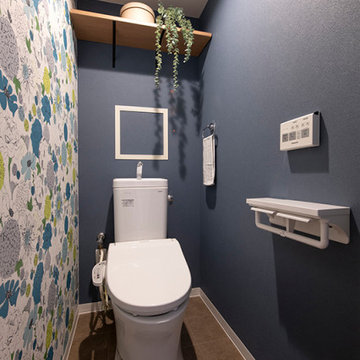
北欧デザインのクロスで素敵なトイレ空間に。
Small scandinavian cloakroom in Other with a two-piece toilet, blue tiles, blue walls, vinyl flooring, grey floors, a feature wall, a wallpapered ceiling and wallpapered walls.
Small scandinavian cloakroom in Other with a two-piece toilet, blue tiles, blue walls, vinyl flooring, grey floors, a feature wall, a wallpapered ceiling and wallpapered walls.
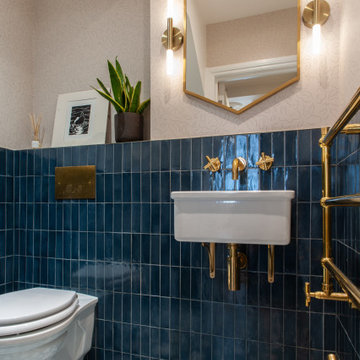
By laying these tiles vertically on the wall, we've managed to elongate the space, adding a slightly different dimension and character than what would have been achieved if the tiles were laid horizontally.
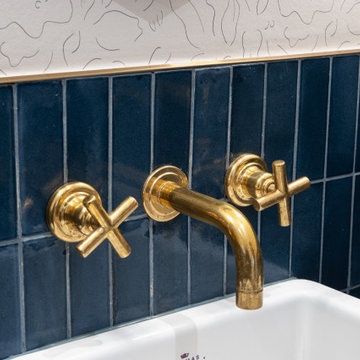
Unlacquered brass taps bring a raw and authentic elegance to a space, allowing for a natural patina to develop over time, which adds character and a unique, vintage charm to the bathroom fixtures.
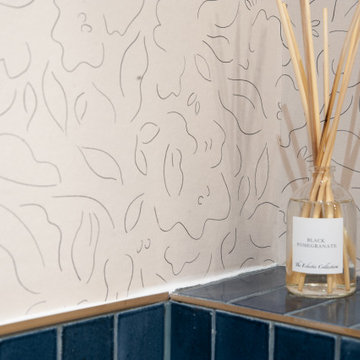
Contributing to the room's charm, this wallpaper harmoniously softens the bold blue and brass elements to create a beautifully cohesive and inviting ambience.
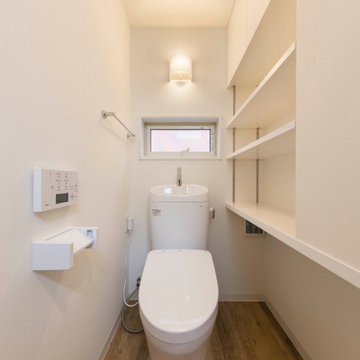
不動前の家
猫のトイレ置場と、猫様換気扇があるトイレと洗面所です。
猫グッズをしまう、棚、収納もたっぷり。
猫と住む、多頭飼いのお住まいです。
株式会社小木野貴光アトリエ一級建築士建築士事務所
https://www.ogino-a.com/
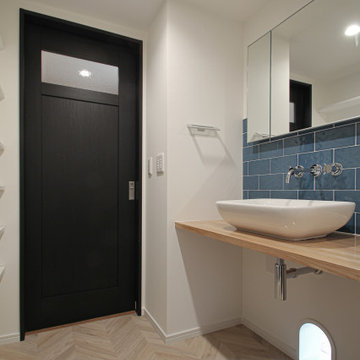
猫穴が洗面所とリビングを繋いでいます。洗面所→リビング→廊下→洗面所と猫の回遊動線になって、猫ちゃんがグルグル廻って楽しんでいます。洗面カウンターの下に、猫のトイレを置いて、猫に快適なホテルの様な、美しい洗面所です。
Inspiration for a medium sized scandinavian cloakroom in Other with white cabinets, blue tiles, mosaic tiles, blue walls, light hardwood flooring, a vessel sink, wooden worktops, beige floors, brown worktops, feature lighting, a floating vanity unit, a wallpapered ceiling and wallpapered walls.
Inspiration for a medium sized scandinavian cloakroom in Other with white cabinets, blue tiles, mosaic tiles, blue walls, light hardwood flooring, a vessel sink, wooden worktops, beige floors, brown worktops, feature lighting, a floating vanity unit, a wallpapered ceiling and wallpapered walls.
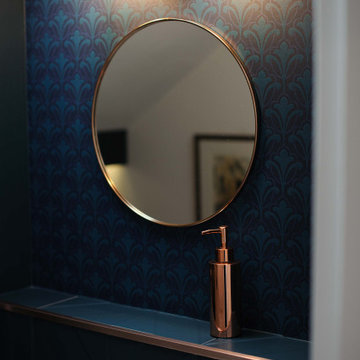
Design ideas for a small classic cloakroom in Paris with a wall mounted toilet, blue tiles, matchstick tiles, wood-effect flooring, a built-in sink, white floors, white worktops, a freestanding vanity unit, a drop ceiling and wallpapered walls.
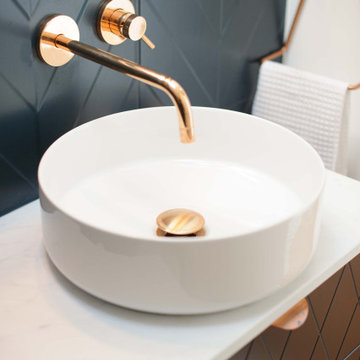
Photo of a small traditional cloakroom in Paris with a wall mounted toilet, blue tiles, matchstick tiles, wood-effect flooring, a built-in sink, white floors, white worktops, a freestanding vanity unit, a drop ceiling and wallpapered walls.
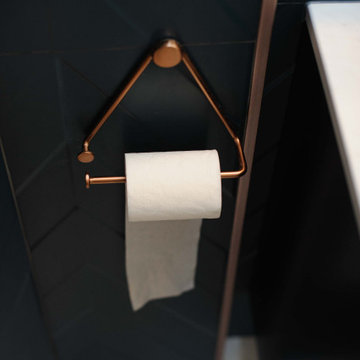
Small traditional cloakroom in Paris with a wall mounted toilet, blue tiles, matchstick tiles, wood-effect flooring, a built-in sink, white floors, white worktops, a freestanding vanity unit, a drop ceiling and wallpapered walls.
Cloakroom with Blue Tiles and Wallpapered Walls Ideas and Designs
8