Cloakroom with Blue Walls and Grey Worktops Ideas and Designs
Refine by:
Budget
Sort by:Popular Today
1 - 20 of 149 photos
Item 1 of 3

Inspiration for a small classic cloakroom in New York with shaker cabinets, orange cabinets, blue walls, a submerged sink, quartz worktops, grey worktops, a freestanding vanity unit and wallpapered walls.

Photo of a classic cloakroom in Austin with raised-panel cabinets, white cabinets, blue walls, a submerged sink, marble worktops and grey worktops.

The corner lot at the base of San Jacinto Mountain in the Vista Las Palmas tract in Palm Springs included an altered mid-century residence originally designed by Charles Dubois with a simple, gabled roof originally in the ‘Atomic Ranch’ style and sweeping mountain views to the west and south. The new owners wanted a comprehensive, contemporary, and visually connected redo of both interior and exterior spaces within the property. The project buildout included approximately 600 SF of new interior space including a new freestanding pool pavilion at the southeast corner of the property which anchors the new rear yard pool space and provides needed covered exterior space on the site during the typical hot desert days. Images by Steve King Architectural Photography
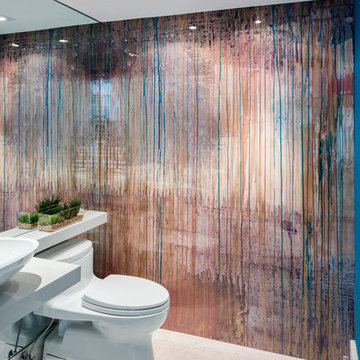
moris moreno
This is an example of a medium sized contemporary cloakroom in Miami with a vessel sink, a one-piece toilet, blue walls and grey worktops.
This is an example of a medium sized contemporary cloakroom in Miami with a vessel sink, a one-piece toilet, blue walls and grey worktops.

Classic powder room on the main level.
Photo: Rachel Orland
Design ideas for a medium sized country cloakroom in Chicago with recessed-panel cabinets, white cabinets, a two-piece toilet, blue walls, medium hardwood flooring, a submerged sink, engineered stone worktops, brown floors, grey worktops, a built in vanity unit, wainscoting and a dado rail.
Design ideas for a medium sized country cloakroom in Chicago with recessed-panel cabinets, white cabinets, a two-piece toilet, blue walls, medium hardwood flooring, a submerged sink, engineered stone worktops, brown floors, grey worktops, a built in vanity unit, wainscoting and a dado rail.

By reconfiguring the space we were able to create a powder room which is an asset to any home. Three dimensional chevron mosaic tiles made for a beautiful textured backdrop to the elegant freestanding contemporary vanity.

We actually made the bathroom smaller! We gained storage & character! Custom steel floating cabinet with local artist art panel in the vanity door. Concrete sink/countertop. Glass mosaic backsplash.

A custom arched built-in, gilded light fixtures, serene blue walls, and Arabian-style tile. These subtle yet impactful details combine to transform this classic powder room into a jewel-box space.

Add elegance to your bathroom when you choose from Fine Fixtures’ rounded vessels. With their sleek, curved sides, and spherical appearances, these rounded vessels present a modern and fresh look, allowing you to easily upgrade your bathroom design. Although simple, their chic and upscale styles feature a visible grace that creates an instant focal point.
The glossy white finish provides a multitude of styling options; the vessels can be paired with dark, bold colors for a stark contrast or lighter, muted colors for a more subtle statement. A wide array of sizes and styles allows for you to choose the perfect sink to match your bathroom, and Fine Fixtures’ hallmark—a winning combination of quality and beauty—will ensure that it lasts for years.
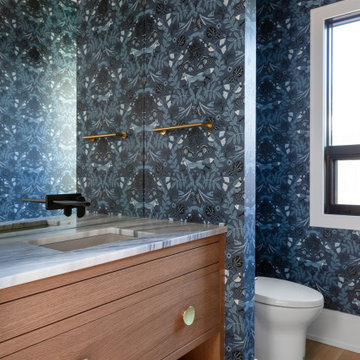
Contemporary cloakroom in Calgary with medium wood cabinets, a one-piece toilet, blue walls, medium hardwood flooring, grey worktops, a built in vanity unit and wallpapered walls.
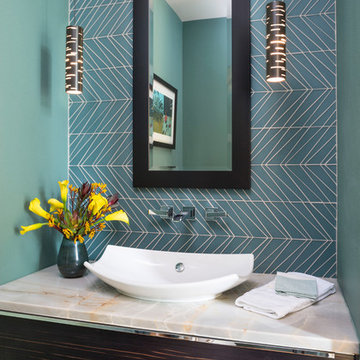
Inspiration for a contemporary cloakroom in Denver with flat-panel cabinets, dark wood cabinets, an urinal, blue tiles, glass tiles, blue walls, medium hardwood flooring, a vessel sink, brown floors and grey worktops.
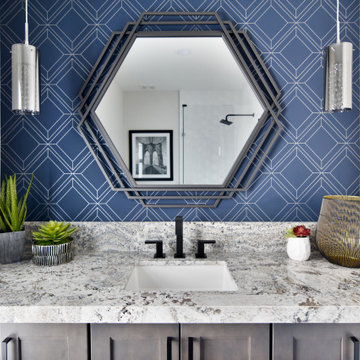
Photo of a traditional cloakroom in Phoenix with shaker cabinets, grey cabinets, blue walls, a submerged sink, grey worktops, a built in vanity unit and wallpapered walls.

Compact modern cloakroom with wallmounted matt white toilet, grey basin, dark walls with mirrors and dark ceilings and grey stone effect porcelain tiles.
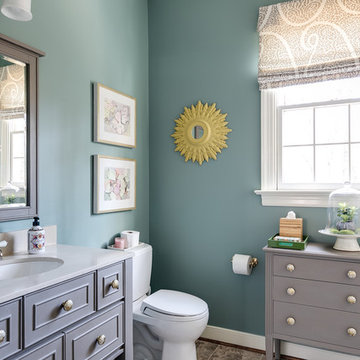
Photo of a traditional cloakroom in Richmond with freestanding cabinets, grey cabinets, a two-piece toilet, blue walls, a submerged sink and grey worktops.
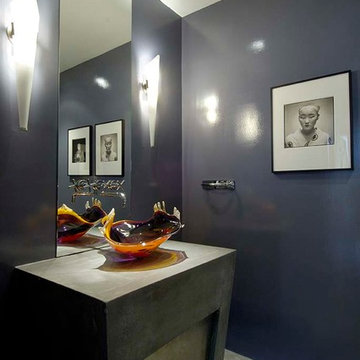
http://www.franzenphotography.com/
This is an example of a small contemporary cloakroom in Hawaii with flat-panel cabinets, medium wood cabinets, blue tiles, green tiles, mosaic tiles, ceramic flooring, a vessel sink, beige floors, blue walls, concrete worktops and grey worktops.
This is an example of a small contemporary cloakroom in Hawaii with flat-panel cabinets, medium wood cabinets, blue tiles, green tiles, mosaic tiles, ceramic flooring, a vessel sink, beige floors, blue walls, concrete worktops and grey worktops.

Inspiration for a small traditional cloakroom in Portland with shaker cabinets, white cabinets, a one-piece toilet, blue walls, porcelain flooring, an integrated sink, marble worktops, grey floors, grey worktops, a freestanding vanity unit and wallpapered walls.

John Hession Photography
Inspiration for a medium sized farmhouse cloakroom in Boston with quartz worktops, grey floors, grey worktops, freestanding cabinets, blue cabinets, a two-piece toilet, blue walls, vinyl flooring and a submerged sink.
Inspiration for a medium sized farmhouse cloakroom in Boston with quartz worktops, grey floors, grey worktops, freestanding cabinets, blue cabinets, a two-piece toilet, blue walls, vinyl flooring and a submerged sink.
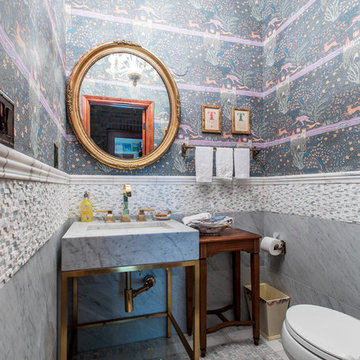
Wallpaper above a marble tile wainscot in this powder bath is accented with mosaic marble floor tile and gold metals.
Inspiration for a small classic cloakroom in Denver with freestanding cabinets, grey cabinets, a one-piece toilet, white tiles, marble tiles, blue walls, marble flooring, a pedestal sink, marble worktops, white floors and grey worktops.
Inspiration for a small classic cloakroom in Denver with freestanding cabinets, grey cabinets, a one-piece toilet, white tiles, marble tiles, blue walls, marble flooring, a pedestal sink, marble worktops, white floors and grey worktops.
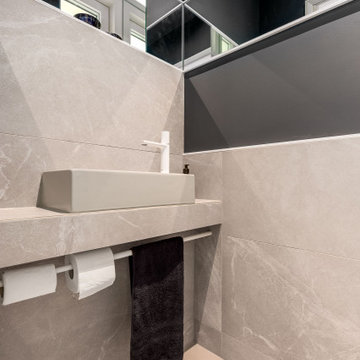
Compact modern cloakroom with wallmounted matt white toilet, grey basin, dark walls with mirrors and dark ceilings and grey stone effect porcelain tiles.
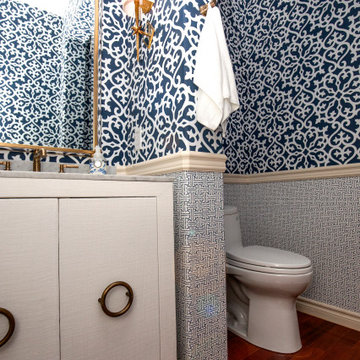
The free standing vanity helps enlarge the space by allowing a clear line of site beneath the vanity. Brass faucet, mirror and sconces bring a touch of warmth and charm to the space.
Cloakroom with Blue Walls and Grey Worktops Ideas and Designs
1