Cloakroom with Blue Walls and Marble Flooring Ideas and Designs
Refine by:
Budget
Sort by:Popular Today
161 - 166 of 166 photos
Item 1 of 3
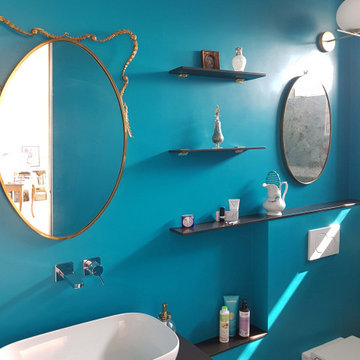
Vista della parete con gli specchi in stile liberty: pareti dipinte a smalto e mensole in betacryl color moka
This is an example of a small modern cloakroom in Milan with open cabinets, a wall mounted toilet, a vessel sink, solid surface worktops, brown worktops, a floating vanity unit, blue walls and marble flooring.
This is an example of a small modern cloakroom in Milan with open cabinets, a wall mounted toilet, a vessel sink, solid surface worktops, brown worktops, a floating vanity unit, blue walls and marble flooring.
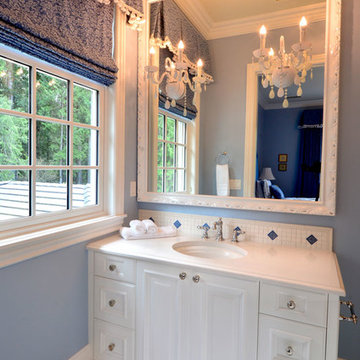
The bathrooms were one of my favorite spaces to design! With all the modern comforts one would want, yet dressed elegantly vintage. With gold hardware, unique lighting, and spa-like walk-in showers and bathtubs, it's truly a luxurious adaptation of grand design in today's contemporary style.
Project designed by Michelle Yorke Interior Design Firm in Bellevue. Serving Redmond, Sammamish, Issaquah, Mercer Island, Kirkland, Medina, Clyde Hill, and Seattle.
For more about Michelle Yorke, click here: https://michelleyorkedesign.com/
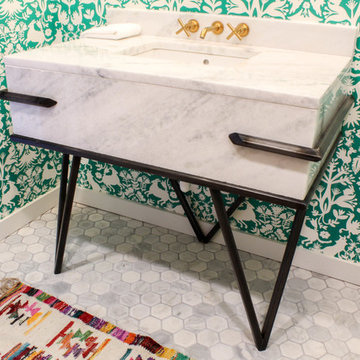
Design ideas for a medium sized bohemian cloakroom in Austin with a console sink, marble worktops, blue walls, marble flooring and grey floors.
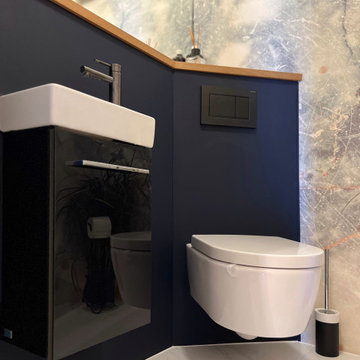
This is an example of a small classic cloakroom in Munich with a wall mounted toilet, blue walls, marble flooring, a vessel sink and wallpapered walls.
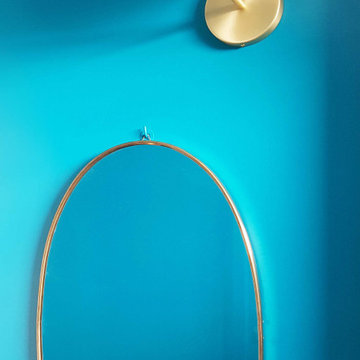
particolare specchio e lampada
This is an example of a small modern cloakroom in Milan with open cabinets, a wall mounted toilet, a vessel sink, solid surface worktops, brown worktops, a floating vanity unit, multi-coloured tiles, porcelain tiles, blue walls and marble flooring.
This is an example of a small modern cloakroom in Milan with open cabinets, a wall mounted toilet, a vessel sink, solid surface worktops, brown worktops, a floating vanity unit, multi-coloured tiles, porcelain tiles, blue walls and marble flooring.
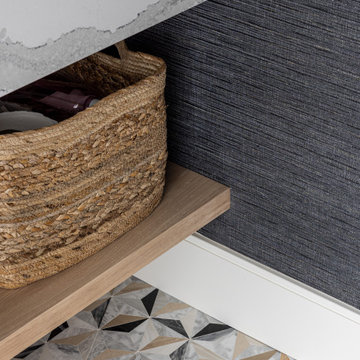
Our clients relocated to Ann Arbor and struggled to find an open layout home that was fully functional for their family. We worked to create a modern inspired home with convenient features and beautiful finishes.
This 4,500 square foot home includes 6 bedrooms, and 5.5 baths. In addition to that, there is a 2,000 square feet beautifully finished basement. It has a semi-open layout with clean lines to adjacent spaces, and provides optimum entertaining for both adults and kids.
The interior and exterior of the home has a combination of modern and transitional styles with contrasting finishes mixed with warm wood tones and geometric patterns.
Cloakroom with Blue Walls and Marble Flooring Ideas and Designs
9