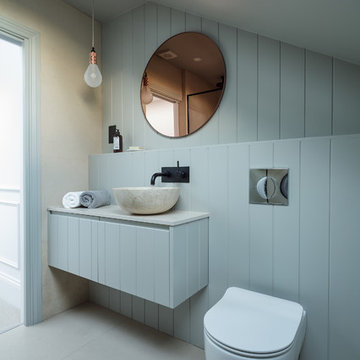Cloakroom with Blue Walls and Pink Walls Ideas and Designs
Refine by:
Budget
Sort by:Popular Today
21 - 40 of 3,973 photos
Item 1 of 3
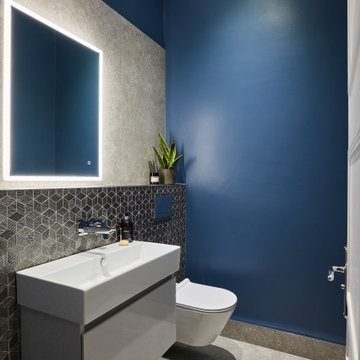
Design ideas for a small contemporary cloakroom in London with white cabinets, a wall mounted toilet, blue walls, an integrated sink and a floating vanity unit.

Small powder room remodel. Added a small shower to existing powder room by taking space from the adjacent laundry area.
Small traditional cloakroom in Denver with open cabinets, blue cabinets, a two-piece toilet, ceramic tiles, blue walls, ceramic flooring, an integrated sink, white floors, white worktops, a freestanding vanity unit and wainscoting.
Small traditional cloakroom in Denver with open cabinets, blue cabinets, a two-piece toilet, ceramic tiles, blue walls, ceramic flooring, an integrated sink, white floors, white worktops, a freestanding vanity unit and wainscoting.

Coastal cloakroom in Boston with a two-piece toilet, blue walls, a pedestal sink, wainscoting and wallpapered walls.

Design ideas for a large contemporary cloakroom in Madrid with freestanding cabinets, white cabinets, a wall mounted toilet, blue walls, a vessel sink, multi-coloured floors, brown worktops, a freestanding vanity unit and wallpapered walls.

Tiny powder room with a vintage feel.
Photo of a small classic cloakroom in Miami with blue walls, porcelain flooring, brown floors, white worktops, a two-piece toilet, a pedestal sink and wainscoting.
Photo of a small classic cloakroom in Miami with blue walls, porcelain flooring, brown floors, white worktops, a two-piece toilet, a pedestal sink and wainscoting.

Here you can see a bit of the marble mosaic tile floor. The contrast with the deep blue of the chinoiserie wallpaper is stunning! Perfect for a small space.

Modern bathroom remodel with custom panel enclosing the tub area
Design ideas for a small classic cloakroom in Dallas with freestanding cabinets, medium wood cabinets, a one-piece toilet, blue tiles, ceramic tiles, blue walls, ceramic flooring, an integrated sink, engineered stone worktops and white worktops.
Design ideas for a small classic cloakroom in Dallas with freestanding cabinets, medium wood cabinets, a one-piece toilet, blue tiles, ceramic tiles, blue walls, ceramic flooring, an integrated sink, engineered stone worktops and white worktops.

Photo of a classic cloakroom in Austin with raised-panel cabinets, white cabinets, blue walls, a submerged sink, marble worktops and grey worktops.

Phil Goldman Photography
This is an example of a small classic cloakroom in Chicago with shaker cabinets, blue cabinets, blue walls, medium hardwood flooring, a submerged sink, engineered stone worktops, brown floors and white worktops.
This is an example of a small classic cloakroom in Chicago with shaker cabinets, blue cabinets, blue walls, medium hardwood flooring, a submerged sink, engineered stone worktops, brown floors and white worktops.
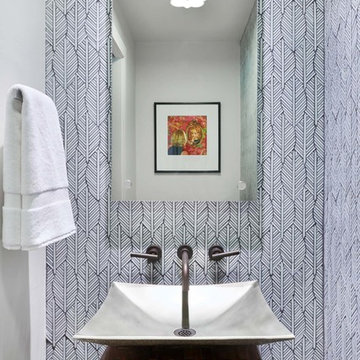
Inspiration for a small contemporary cloakroom in Denver with blue walls, a vessel sink, wooden worktops and brown worktops.

This is an example of a nautical cloakroom in Charleston with a two-piece toilet, blue walls, dark hardwood flooring, a console sink and brown floors.
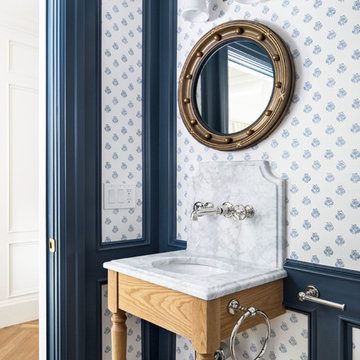
Design ideas for a traditional cloakroom in Salt Lake City with light wood cabinets, blue walls, light hardwood flooring, a console sink, brown floors and white worktops.

Dramatic transformation of a builder's powder room into an elegant and unique space inspired by faraway lands and times. The intense cobalt blue color complements the intricate stone work and creates a luxurious and exotic ambiance.
Bob Narod, Photographer
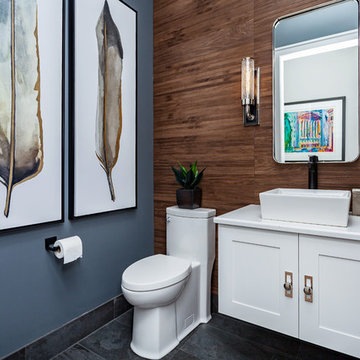
This is an example of a classic cloakroom in Other with a two-piece toilet, blue walls, a vessel sink and black floors.
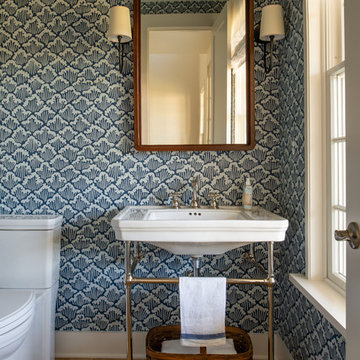
Photo of a medium sized farmhouse cloakroom in DC Metro with blue walls, medium hardwood flooring, a console sink and brown floors.
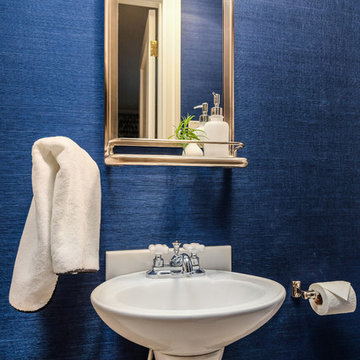
Stan Fadyukhin, Shutter Avenue Photography
Design ideas for a small classic cloakroom in San Francisco with white tiles, blue walls and a pedestal sink.
Design ideas for a small classic cloakroom in San Francisco with white tiles, blue walls and a pedestal sink.

Photographer: Ashley Avila Photography
Builder: Colonial Builders - Tim Schollart
Interior Designer: Laura Davidson
This large estate house was carefully crafted to compliment the rolling hillsides of the Midwest. Horizontal board & batten facades are sheltered by long runs of hipped roofs and are divided down the middle by the homes singular gabled wall. At the foyer, this gable takes the form of a classic three-part archway.
Going through the archway and into the interior, reveals a stunning see-through fireplace surround with raised natural stone hearth and rustic mantel beams. Subtle earth-toned wall colors, white trim, and natural wood floors serve as a perfect canvas to showcase patterned upholstery, black hardware, and colorful paintings. The kitchen and dining room occupies the space to the left of the foyer and living room and is connected to two garages through a more secluded mudroom and half bath. Off to the rear and adjacent to the kitchen is a screened porch that features a stone fireplace and stunning sunset views.
Occupying the space to the right of the living room and foyer is an understated master suite and spacious study featuring custom cabinets with diagonal bracing. The master bedroom’s en suite has a herringbone patterned marble floor, crisp white custom vanities, and access to a his and hers dressing area.
The four upstairs bedrooms are divided into pairs on either side of the living room balcony. Downstairs, the terraced landscaping exposes the family room and refreshment area to stunning views of the rear yard. The two remaining bedrooms in the lower level each have access to an en suite bathroom.
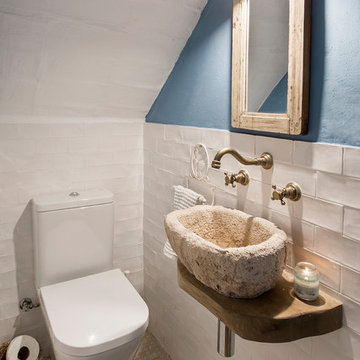
Photo of a small mediterranean cloakroom in Barcelona with a two-piece toilet, a vessel sink, blue walls, cement flooring and multi-coloured floors.

Medium sized nautical cloakroom in Chicago with open cabinets, white cabinets, blue walls, a submerged sink and marble worktops.
Cloakroom with Blue Walls and Pink Walls Ideas and Designs
2
