Cloakroom with Brown Cabinets and a Built In Vanity Unit Ideas and Designs
Refine by:
Budget
Sort by:Popular Today
21 - 40 of 320 photos
Item 1 of 3
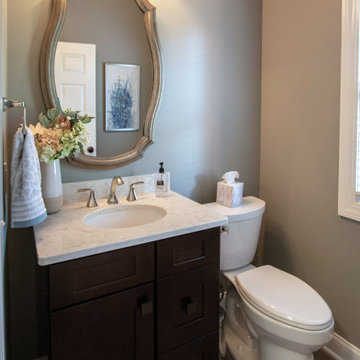
In this powder room a Waypoint 650F vanity in Cherry Java was installed with an MSI Carrara Mist countertop. The vanity light is Maximum Light International Aurora in oiled rubbed bronzer. A Capital Lighting oval mirror in Mystic finish was installed. Moen Voss collection in polished nickel was installed. Kohler Caxton undermount sink. The flooring is Congoleum Triversa in Warm Gray.
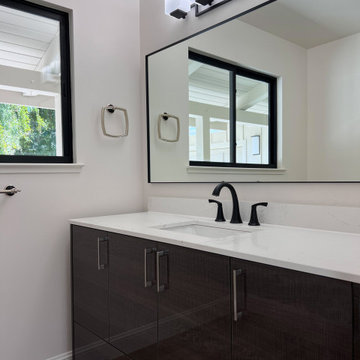
guest room bathroom
Photo of a contemporary cloakroom in San Francisco with flat-panel cabinets, brown cabinets, a submerged sink, engineered stone worktops, white worktops and a built in vanity unit.
Photo of a contemporary cloakroom in San Francisco with flat-panel cabinets, brown cabinets, a submerged sink, engineered stone worktops, white worktops and a built in vanity unit.

Photo of a small modern cloakroom in Calgary with flat-panel cabinets, brown cabinets, white walls, medium hardwood flooring, a submerged sink, granite worktops, brown floors, a built in vanity unit and multi-coloured worktops.

Bathroom with separate toilet room
This is an example of a large modern cloakroom in Philadelphia with brown cabinets, a two-piece toilet, white tiles, ceramic tiles, beige walls, vinyl flooring, an integrated sink, marble worktops, brown floors, white worktops and a built in vanity unit.
This is an example of a large modern cloakroom in Philadelphia with brown cabinets, a two-piece toilet, white tiles, ceramic tiles, beige walls, vinyl flooring, an integrated sink, marble worktops, brown floors, white worktops and a built in vanity unit.

Large West Chester PA Master Bath remodel with fantastic shower. These clients wanted a large walk in shower, so that drove the design of this new bathroom. We relocated everything to redesign this space. The shower is huge and open with no threshold to step over. The shower now has body sprays, shower head, and handheld; all being able to work at the same time or individually. The toilet was moved and a nice little niche was designed to hold the bidet seat remote control. Echelon cabinetry in the Rossiter door style in Espresso finish were used for the new vanity with plenty of storage and countertop space. The tile design is simple and sleek with a small pop of iridescent accent tiles that tie in nicely with the stunning granite wall caps and countertops. The clients are loving their new bathroom.
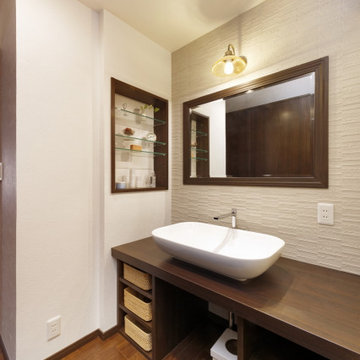
This is an example of a cloakroom in Kyoto with open cabinets, brown cabinets, white walls, wooden worktops, brown floors, brown worktops and a built in vanity unit.

Light and Airy shiplap bathroom was the dream for this hard working couple. The goal was to totally re-create a space that was both beautiful, that made sense functionally and a place to remind the clients of their vacation time. A peaceful oasis. We knew we wanted to use tile that looks like shiplap. A cost effective way to create a timeless look. By cladding the entire tub shower wall it really looks more like real shiplap planked walls.
The center point of the room is the new window and two new rustic beams. Centered in the beams is the rustic chandelier.
Design by Signature Designs Kitchen Bath
Contractor ADR Design & Remodel
Photos by Gail Owens

Inspiration for a medium sized country cloakroom in Seattle with recessed-panel cabinets, brown cabinets, white walls, light hardwood flooring, a submerged sink, quartz worktops, brown floors, white worktops, a built in vanity unit and tongue and groove walls.
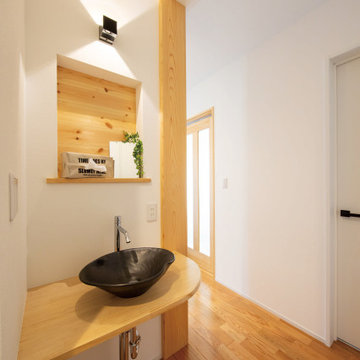
玄関付近の手洗い。造作カウンターに和風洗面ボウル。
帰宅後すぐに手洗い。
This is an example of a small cloakroom in Other with brown cabinets, a built-in sink, beige worktops and a built in vanity unit.
This is an example of a small cloakroom in Other with brown cabinets, a built-in sink, beige worktops and a built in vanity unit.

Perched high above the Islington Golf course, on a quiet cul-de-sac, this contemporary residential home is all about bringing the outdoor surroundings in. In keeping with the French style, a metal and slate mansard roofline dominates the façade, while inside, an open concept main floor split across three elevations, is punctuated by reclaimed rough hewn fir beams and a herringbone dark walnut floor. The elegant kitchen includes Calacatta marble countertops, Wolf range, SubZero glass paned refrigerator, open walnut shelving, blue/black cabinetry with hand forged bronze hardware and a larder with a SubZero freezer, wine fridge and even a dog bed. The emphasis on wood detailing continues with Pella fir windows framing a full view of the canopy of trees that hang over the golf course and back of the house. This project included a full reimagining of the backyard landscaping and features the use of Thermory decking and a refurbished in-ground pool surrounded by dark Eramosa limestone. Design elements include the use of three species of wood, warm metals, various marbles, bespoke lighting fixtures and Canadian art as a focal point within each space. The main walnut waterfall staircase features a custom hand forged metal railing with tuning fork spindles. The end result is a nod to the elegance of French Country, mixed with the modern day requirements of a family of four and two dogs!

Who doesn’t love a fun powder room? We sure do! We wanted to incorporate design elements from the rest of the home using new materials and finishes to transform thiswashroom into the glamourous space that it is. This powder room features a furniturestyle vanity with NaturalCalacatta Corchia Marble countertops, hammered copper sink andstained oak millwork set against a bold and beautiful tile backdrop. But the fun doesn’t stop there, on the floors we used a dark and moody marble like tile to really add that wow factor and tie into the other elements within the space. The stark veining in these tiles pulls white, beige, gold, black and brown together to complete the look in this stunning little powder room.

This stand-alone condominium blends traditional styles with modern farmhouse exterior features. Blurring the lines between condominium and home, the details are where this custom design stands out; from custom trim to beautiful ceiling treatments and careful consideration for how the spaces interact. The exterior of the home is detailed with white horizontal siding, vinyl board and batten, black windows, black asphalt shingles and accent metal roofing. Our design intent behind these stand-alone condominiums is to bring the maintenance free lifestyle with a space that feels like your own.

Full Lake Home Renovation
Design ideas for an expansive classic cloakroom in Milwaukee with recessed-panel cabinets, brown cabinets, a two-piece toilet, grey walls, mosaic tile flooring, a pedestal sink, engineered stone worktops, white floors, grey worktops, a built in vanity unit, a wood ceiling and panelled walls.
Design ideas for an expansive classic cloakroom in Milwaukee with recessed-panel cabinets, brown cabinets, a two-piece toilet, grey walls, mosaic tile flooring, a pedestal sink, engineered stone worktops, white floors, grey worktops, a built in vanity unit, a wood ceiling and panelled walls.
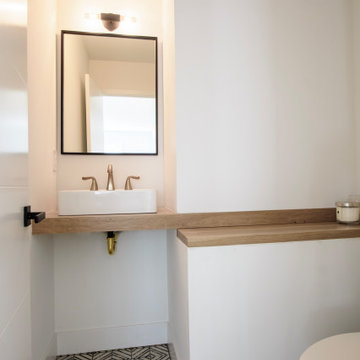
The integrated wood counter and shelf cleverly hide a structurally necesary bump-out. Geometric tile adds visual interest to a small powder room.
This is an example of a small modern cloakroom in Denver with brown cabinets, a one-piece toilet, white walls, cement flooring, a vessel sink, wooden worktops, black floors, brown worktops and a built in vanity unit.
This is an example of a small modern cloakroom in Denver with brown cabinets, a one-piece toilet, white walls, cement flooring, a vessel sink, wooden worktops, black floors, brown worktops and a built in vanity unit.

Cute powder room featuring white paneling, navy and white wallpaper, custom-stained vanity, marble counters and polished nickel fixtures.
Small classic cloakroom in San Francisco with shaker cabinets, brown cabinets, a one-piece toilet, white walls, medium hardwood flooring, a submerged sink, marble worktops, brown floors, white worktops, a built in vanity unit and wallpapered walls.
Small classic cloakroom in San Francisco with shaker cabinets, brown cabinets, a one-piece toilet, white walls, medium hardwood flooring, a submerged sink, marble worktops, brown floors, white worktops, a built in vanity unit and wallpapered walls.

A bright, inviting powder room with beautiful tile accents behind the taps. A built-in dark-wood furniture vanity with plenty of space for needed items. A red oak hardwood floor pairs well with the burnt orange wall color. The wall paint is AF-280 Salsa Dancing from Benjamin Moore.
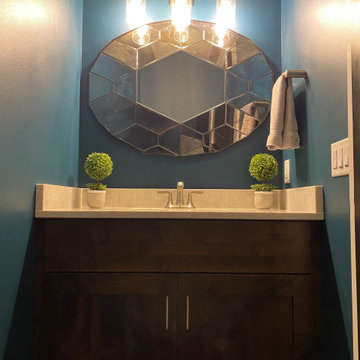
Inspiration for a rustic cloakroom in Chicago with shaker cabinets, brown cabinets, blue walls and a built in vanity unit.
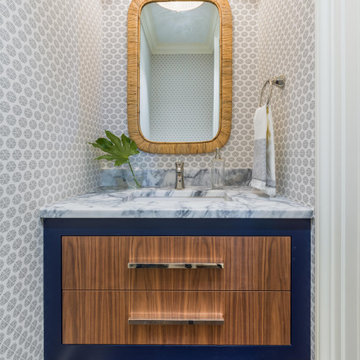
This is an example of a nautical cloakroom in Charleston with brown cabinets and a built in vanity unit.
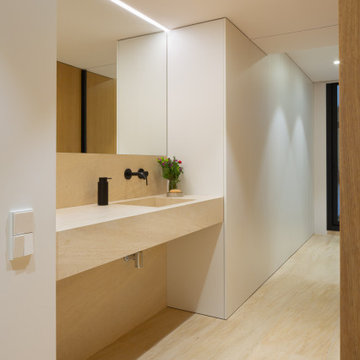
Modern cloakroom in Alicante-Costa Blanca with brown cabinets, limestone flooring, an integrated sink, limestone worktops, brown floors and a built in vanity unit.

Medium sized contemporary cloakroom in Dallas with flat-panel cabinets, brown cabinets, a one-piece toilet, grey walls, a vessel sink, beige floors, brown worktops and a built in vanity unit.
Cloakroom with Brown Cabinets and a Built In Vanity Unit Ideas and Designs
2