Cloakroom with Brown Cabinets and an Integrated Sink Ideas and Designs
Refine by:
Budget
Sort by:Popular Today
21 - 40 of 205 photos
Item 1 of 3

The Major is proof that working on smaller projects requires the same amount of attention to detail, customization, curating materials to create impact and allow the space to make statement.
Powder Rooms are considered a statement in every home and designing small spaces is both a pleasure and a passion.
This small room has the perfect balance between the cool polished marble and the raffia textured wallpaper, with accents of metal highlighted by the brass fixtures and decorative elements.

A quick refresh to the powder bathroom but created a big impact!
Design ideas for a small classic cloakroom in Minneapolis with shaker cabinets, brown cabinets, a wall mounted toilet, grey walls, ceramic flooring, an integrated sink, engineered stone worktops, black floors, white worktops and a freestanding vanity unit.
Design ideas for a small classic cloakroom in Minneapolis with shaker cabinets, brown cabinets, a wall mounted toilet, grey walls, ceramic flooring, an integrated sink, engineered stone worktops, black floors, white worktops and a freestanding vanity unit.
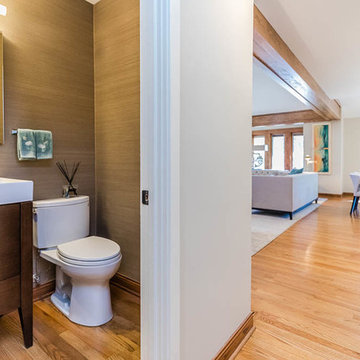
Neil Sy Photography, furniture layout and design concept by Patryce Schlossberg, Ethan Allen.
This is an example of a small classic cloakroom in Chicago with flat-panel cabinets, brown cabinets, a two-piece toilet, grey walls, medium hardwood flooring, an integrated sink, solid surface worktops, brown floors and white worktops.
This is an example of a small classic cloakroom in Chicago with flat-panel cabinets, brown cabinets, a two-piece toilet, grey walls, medium hardwood flooring, an integrated sink, solid surface worktops, brown floors and white worktops.
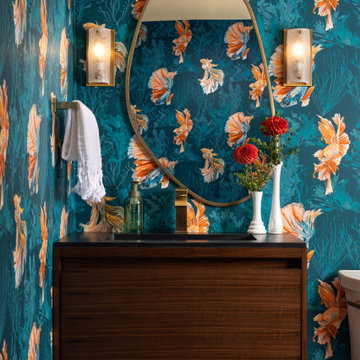
Playful patterns add personality to a basement powder room.
Inspiration for a small traditional cloakroom in New York with flat-panel cabinets, brown cabinets, a one-piece toilet, blue walls, cement flooring, an integrated sink, engineered stone worktops, beige floors, black worktops and a freestanding vanity unit.
Inspiration for a small traditional cloakroom in New York with flat-panel cabinets, brown cabinets, a one-piece toilet, blue walls, cement flooring, an integrated sink, engineered stone worktops, beige floors, black worktops and a freestanding vanity unit.

Design ideas for a large mediterranean cloakroom in Dallas with freestanding cabinets, brown cabinets, white tiles, beige walls, light hardwood flooring, an integrated sink, marble worktops and white worktops.
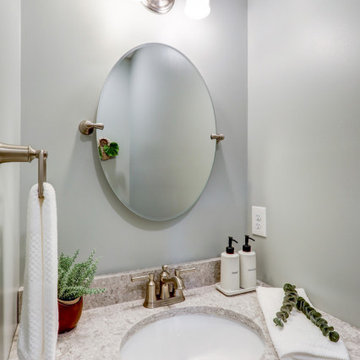
Powder room with gray walls, brown vanity with quartz counter top, and brushed nickel hardware
This is an example of a small classic cloakroom in Other with recessed-panel cabinets, brown cabinets, a two-piece toilet, grey walls, ceramic flooring, an integrated sink, quartz worktops, beige floors, beige worktops and a built in vanity unit.
This is an example of a small classic cloakroom in Other with recessed-panel cabinets, brown cabinets, a two-piece toilet, grey walls, ceramic flooring, an integrated sink, quartz worktops, beige floors, beige worktops and a built in vanity unit.
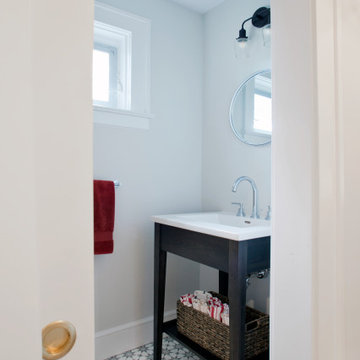
This small but functional powder room was relocated to give it privacy from the public spaces of the home, while still being easily accessed from every room
Contractor: Sunrise Construction & Remodeling Inc
Kitchen Cabinets: East Hill Cabinetry
Photography: Philip Jensen-Carter

Inspiration for a small classic cloakroom in Other with flat-panel cabinets, brown cabinets, a two-piece toilet, blue walls, medium hardwood flooring, an integrated sink, concrete worktops, brown floors and grey worktops.
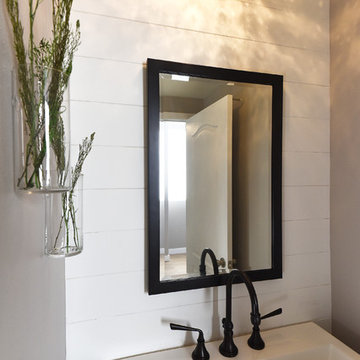
Inspiration for a small rural cloakroom in Phoenix with flat-panel cabinets, brown cabinets, grey walls, medium hardwood flooring, an integrated sink and brown floors.

Welcome to our tropical-inspired powder bathroom, a captivating oasis that transports you to a tranquil paradise. Despite its size, this small room has been cleverly designed to create a spacious and luminous ambiance. By replacing the traditional vanity with a sleek floating shelf, we've added a sense of openness and expanded the visual footprint. The addition of a beautiful Roman shade not only infuses the space with a touch of privacy but also lends an element of sophistication. Step into this tropical haven, where vibrant colors, natural elements, and strategic design come together to offer a refreshing and inviting experience.

In this full service residential remodel project, we left no stone, or room, unturned. We created a beautiful open concept living/dining/kitchen by removing a structural wall and existing fireplace. This home features a breathtaking three sided fireplace that becomes the focal point when entering the home. It creates division with transparency between the living room and the cigar room that we added. Our clients wanted a home that reflected their vision and a space to hold the memories of their growing family. We transformed a contemporary space into our clients dream of a transitional, open concept home.

Design ideas for a large contemporary cloakroom in Portland with flat-panel cabinets, brown cabinets, a two-piece toilet, grey tiles, ceramic tiles, grey walls, light hardwood flooring, an integrated sink, concrete worktops and brown floors.
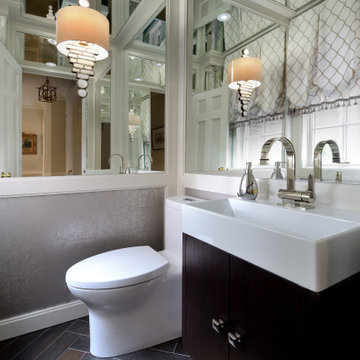
Wall paneling with inlaid mirrors and herringbone hardwood-look tile. A formal and classy space to powder your nose!
Small classic cloakroom in Toronto with flat-panel cabinets, brown cabinets, a one-piece toilet, grey walls, porcelain flooring, an integrated sink, solid surface worktops, multi-coloured floors, white worktops, a floating vanity unit, a coffered ceiling and panelled walls.
Small classic cloakroom in Toronto with flat-panel cabinets, brown cabinets, a one-piece toilet, grey walls, porcelain flooring, an integrated sink, solid surface worktops, multi-coloured floors, white worktops, a floating vanity unit, a coffered ceiling and panelled walls.
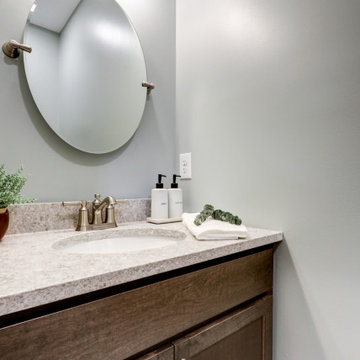
Powder room with gray walls, brown vanity with quartz counter top, and brushed nickel hardware
Inspiration for a small traditional cloakroom in Other with recessed-panel cabinets, brown cabinets, a two-piece toilet, grey walls, ceramic flooring, an integrated sink, quartz worktops, beige floors, beige worktops and a built in vanity unit.
Inspiration for a small traditional cloakroom in Other with recessed-panel cabinets, brown cabinets, a two-piece toilet, grey walls, ceramic flooring, an integrated sink, quartz worktops, beige floors, beige worktops and a built in vanity unit.

This gem of a home was designed by homeowner/architect Eric Vollmer. It is nestled in a traditional neighborhood with a deep yard and views to the east and west. Strategic window placement captures light and frames views while providing privacy from the next door neighbors. The second floor maximizes the volumes created by the roofline in vaulted spaces and loft areas. Four skylights illuminate the ‘Nordic Modern’ finishes and bring daylight deep into the house and the stairwell with interior openings that frame connections between the spaces. The skylights are also operable with remote controls and blinds to control heat, light and air supply.
Unique details abound! Metal details in the railings and door jambs, a paneled door flush in a paneled wall, flared openings. Floating shelves and flush transitions. The main bathroom has a ‘wet room’ with the tub tucked under a skylight enclosed with the shower.
This is a Structural Insulated Panel home with closed cell foam insulation in the roof cavity. The on-demand water heater does double duty providing hot water as well as heat to the home via a high velocity duct and HRV system.
Architect: Eric Vollmer
Builder: Penny Lane Home Builders
Photographer: Lynn Donaldson
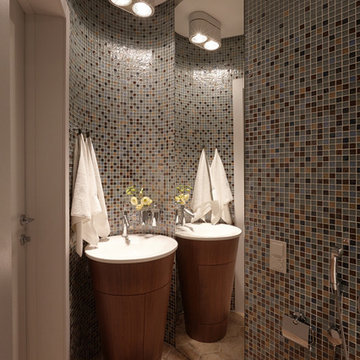
Фотограф - Дмитрий Лившиц
This is an example of a small scandi cloakroom in Moscow with flat-panel cabinets, brown cabinets, grey tiles, glass tiles, ceramic flooring, an integrated sink, solid surface worktops and brown floors.
This is an example of a small scandi cloakroom in Moscow with flat-panel cabinets, brown cabinets, grey tiles, glass tiles, ceramic flooring, an integrated sink, solid surface worktops and brown floors.
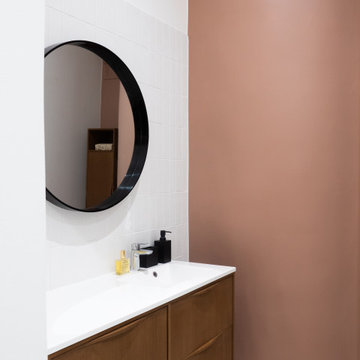
Quant aux salles de bains, elles seront à coup sûr, une source d’inspiration. Nous avons accordé une attention particulière à chaque détail, de la baignoire à la douche, en passant par les vasques et le mobilier sans oublier les carrelages colorés.
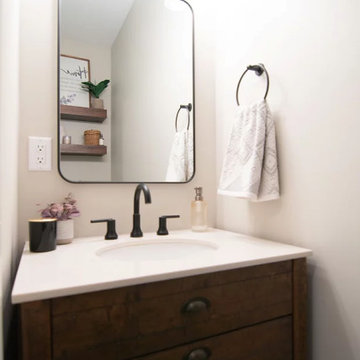
A quick refresh to the powder bathroom but created a big impact!
Design ideas for a small traditional cloakroom in Minneapolis with shaker cabinets, brown cabinets, a wall mounted toilet, grey walls, ceramic flooring, an integrated sink, engineered stone worktops, black floors, white worktops and a freestanding vanity unit.
Design ideas for a small traditional cloakroom in Minneapolis with shaker cabinets, brown cabinets, a wall mounted toilet, grey walls, ceramic flooring, an integrated sink, engineered stone worktops, black floors, white worktops and a freestanding vanity unit.
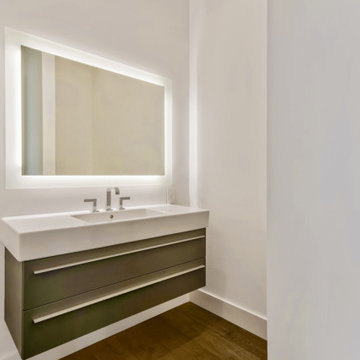
This is an example of a medium sized modern cloakroom with flat-panel cabinets, brown cabinets, white walls, dark hardwood flooring, an integrated sink, solid surface worktops, brown floors and white worktops.
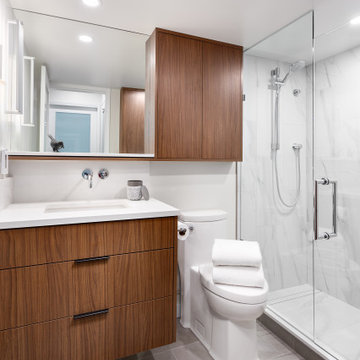
Contemporary cloakroom in Vancouver with brown cabinets, a one-piece toilet, white tiles, white walls, cement flooring, an integrated sink, engineered stone worktops, grey floors, white worktops and a floating vanity unit.
Cloakroom with Brown Cabinets and an Integrated Sink Ideas and Designs
2