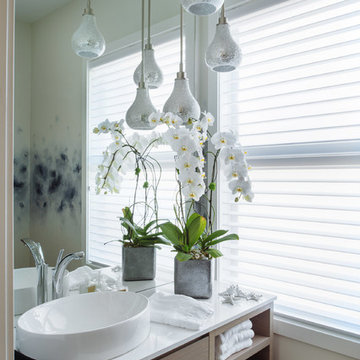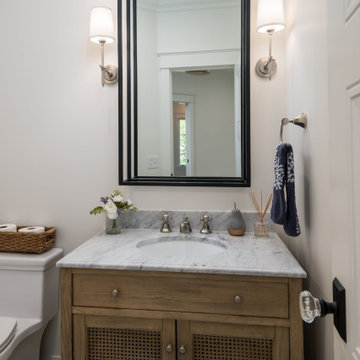Cloakroom with Brown Cabinets and Medium Wood Cabinets Ideas and Designs
Refine by:
Budget
Sort by:Popular Today
1 - 20 of 6,124 photos
Item 1 of 3

Photo of a traditional cloakroom in London with recessed-panel cabinets, medium wood cabinets, a two-piece toilet, multi-coloured walls, medium hardwood flooring, a vessel sink, wooden worktops, brown floors, brown worktops, a built in vanity unit, panelled walls and wallpapered walls.

Design ideas for a classic cloakroom in Boise with flat-panel cabinets, medium wood cabinets, grey tiles, white walls, medium hardwood flooring, a vessel sink, brown floors and white worktops.

Photo by Christopher Stark.
This is an example of a small scandi cloakroom in San Francisco with freestanding cabinets, medium wood cabinets, white walls and multi-coloured floors.
This is an example of a small scandi cloakroom in San Francisco with freestanding cabinets, medium wood cabinets, white walls and multi-coloured floors.

Spacecrafting Inc
Photo of a small modern cloakroom in Minneapolis with open cabinets, medium wood cabinets, a one-piece toilet, light hardwood flooring, a vessel sink, wooden worktops, grey floors and brown worktops.
Photo of a small modern cloakroom in Minneapolis with open cabinets, medium wood cabinets, a one-piece toilet, light hardwood flooring, a vessel sink, wooden worktops, grey floors and brown worktops.

Small midcentury cloakroom in Detroit with flat-panel cabinets, brown cabinets, a one-piece toilet, black and white tiles, ceramic tiles, light hardwood flooring, a vessel sink, engineered stone worktops, brown floors, white worktops, a floating vanity unit and wallpapered walls.

This new house is located in a quiet residential neighborhood developed in the 1920’s, that is in transition, with new larger homes replacing the original modest-sized homes. The house is designed to be harmonious with its traditional neighbors, with divided lite windows, and hip roofs. The roofline of the shingled house steps down with the sloping property, keeping the house in scale with the neighborhood. The interior of the great room is oriented around a massive double-sided chimney, and opens to the south to an outdoor stone terrace and gardens. Photo by: Nat Rea Photography

Small contemporary cloakroom in Milwaukee with flat-panel cabinets, brown cabinets, a one-piece toilet, blue walls, porcelain flooring, a wall-mounted sink and beige floors.

Revival Arts - Jason Brown
Contemporary cloakroom in Vancouver with flat-panel cabinets, a wall mounted toilet, white walls, a vessel sink, quartz worktops and medium wood cabinets.
Contemporary cloakroom in Vancouver with flat-panel cabinets, a wall mounted toilet, white walls, a vessel sink, quartz worktops and medium wood cabinets.

photo: Marita Weil, designer: Michelle Mentzer
This is an example of a small rural cloakroom in Atlanta with a submerged sink, freestanding cabinets, medium wood cabinets, marble worktops and white walls.
This is an example of a small rural cloakroom in Atlanta with a submerged sink, freestanding cabinets, medium wood cabinets, marble worktops and white walls.

Brass finishes, brass plumbing, brass accessories, pre-fabricated vanity sink, grey grout, specialty wallpaper, brass lighting, custom tile pattern
This is an example of a small contemporary cloakroom in New York with flat-panel cabinets, brown cabinets, a one-piece toilet, white tiles, ceramic tiles, multi-coloured walls, marble flooring, an integrated sink, engineered stone worktops, grey floors, white worktops and a floating vanity unit.
This is an example of a small contemporary cloakroom in New York with flat-panel cabinets, brown cabinets, a one-piece toilet, white tiles, ceramic tiles, multi-coloured walls, marble flooring, an integrated sink, engineered stone worktops, grey floors, white worktops and a floating vanity unit.

Photo of a medium sized classic cloakroom in Other with freestanding cabinets, brown cabinets, a one-piece toilet, white walls, mosaic tile flooring, a submerged sink, marble worktops, white floors, white worktops and a freestanding vanity unit.

Modern powder bath. A moody and rich palette with brass fixtures, black cle tile, terrazzo flooring and warm wood vanity.
This is an example of a small classic cloakroom in San Francisco with open cabinets, medium wood cabinets, a one-piece toilet, black tiles, terracotta tiles, green walls, cement flooring, engineered stone worktops, brown floors, white worktops and a freestanding vanity unit.
This is an example of a small classic cloakroom in San Francisco with open cabinets, medium wood cabinets, a one-piece toilet, black tiles, terracotta tiles, green walls, cement flooring, engineered stone worktops, brown floors, white worktops and a freestanding vanity unit.

Small contemporary cloakroom in Moscow with flat-panel cabinets, medium wood cabinets, a wall mounted toilet, grey tiles, ceramic tiles, grey walls, porcelain flooring, a submerged sink, tiled worktops, grey floors, grey worktops, feature lighting, a floating vanity unit, a drop ceiling and wainscoting.

Design ideas for a medium sized coastal cloakroom in Other with recessed-panel cabinets, medium wood cabinets, a two-piece toilet, blue walls, medium hardwood flooring, a freestanding vanity unit and wainscoting.

Design ideas for a small classic cloakroom in Bilbao with flat-panel cabinets, medium wood cabinets, a one-piece toilet, white tiles, ceramic tiles, brown walls, ceramic flooring, a vessel sink, limestone worktops, multi-coloured floors, brown worktops, a built in vanity unit and wallpapered walls.

This is an example of a small contemporary cloakroom in Chicago with beige tiles, beige walls, a vessel sink, wooden worktops, brown worktops, a floating vanity unit, medium wood cabinets, porcelain tiles and ceramic flooring.

Photo of a small rural cloakroom in San Francisco with flat-panel cabinets, brown cabinets, a one-piece toilet, multi-coloured walls, marble flooring, a built-in sink, marble worktops, white floors, white worktops, a freestanding vanity unit and wallpapered walls.

Bel Air - Serene Elegance. This collection was designed with cool tones and spa-like qualities to create a space that is timeless and forever elegant.

Eye-Land: Named for the expansive white oak savanna views, this beautiful 5,200-square foot family home offers seamless indoor/outdoor living with five bedrooms and three baths, and space for two more bedrooms and a bathroom.
The site posed unique design challenges. The home was ultimately nestled into the hillside, instead of placed on top of the hill, so that it didn’t dominate the dramatic landscape. The openness of the savanna exposes all sides of the house to the public, which required creative use of form and materials. The home’s one-and-a-half story form pays tribute to the site’s farming history. The simplicity of the gable roof puts a modern edge on a traditional form, and the exterior color palette is limited to black tones to strike a stunning contrast to the golden savanna.
The main public spaces have oversized south-facing windows and easy access to an outdoor terrace with views overlooking a protected wetland. The connection to the land is further strengthened by strategically placed windows that allow for views from the kitchen to the driveway and auto court to see visitors approach and children play. There is a formal living room adjacent to the front entry for entertaining and a separate family room that opens to the kitchen for immediate family to gather before and after mealtime.

An Italian limestone tile, called “Raw”, with an interesting rugged hewn face provides the backdrop for a room where simplicity reigns. The pure geometries expressed in the perforated doors, the mirror, and the vanity play against the baroque plan of the room, the hanging organic sculptures and the bent wood planters.
Cloakroom with Brown Cabinets and Medium Wood Cabinets Ideas and Designs
1