Cloakroom with Brown Floors and a Wallpapered Ceiling Ideas and Designs
Refine by:
Budget
Sort by:Popular Today
121 - 140 of 385 photos
Item 1 of 3
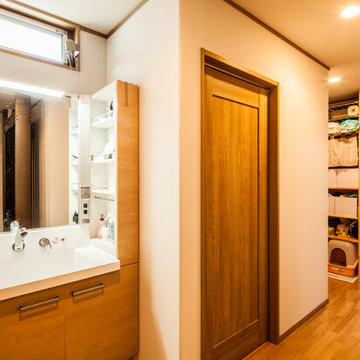
Cloakroom in Other with light wood cabinets, white walls, plywood flooring, an integrated sink, brown floors, white worktops, a wallpapered ceiling and wallpapered walls.
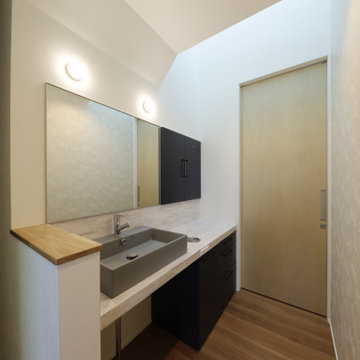
洗面所
Small contemporary cloakroom in Other with beaded cabinets, white cabinets, a one-piece toilet, white tiles, white walls, plywood flooring, a vessel sink, solid surface worktops, brown floors, white worktops, a feature wall, a built in vanity unit, a wallpapered ceiling and wallpapered walls.
Small contemporary cloakroom in Other with beaded cabinets, white cabinets, a one-piece toilet, white tiles, white walls, plywood flooring, a vessel sink, solid surface worktops, brown floors, white worktops, a feature wall, a built in vanity unit, a wallpapered ceiling and wallpapered walls.
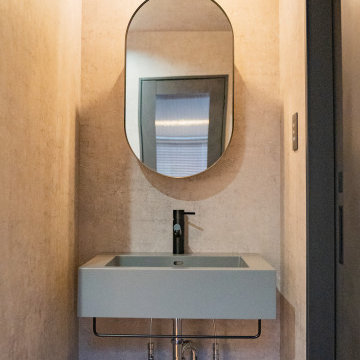
This is an example of an industrial cloakroom in Other with grey walls, brown floors, a wallpapered ceiling, wallpapered walls, open cabinets, grey cabinets, plywood flooring, grey worktops, feature lighting, a wall-mounted sink and a floating vanity unit.
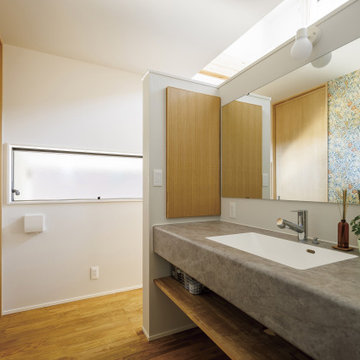
広いLDKとスキップフロアをご希望されていたO様
キッチンを中心として開放的にレイアウトした約30畳のLDK
大空間の中のアクセントとなっているダイニングテーブル一体のオーダーキッチン
家事動線を考慮した無駄のないゾーニング
キッチンから吹抜を介して会話ができるスキップフロアのスタディースペース
部屋のアクセントとして採用したウィリアムモリスの壁紙
SE構法だからなしえた大空間にオーダーのダイニングテーブル一体のキッチンを配置した「家族をつなぐスキップフロアのある家」が完成した。
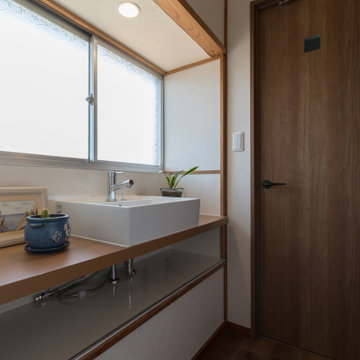
Inspiration for a small modern cloakroom in Yokohama with open cabinets, medium wood cabinets, white walls, plywood flooring, a vessel sink, wooden worktops, brown floors, brown worktops, a built in vanity unit and a wallpapered ceiling.
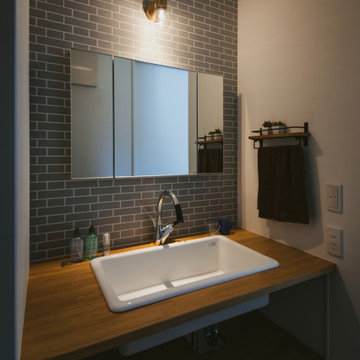
高級感あるインダストリアルな造作洗面台。毎日の朝の支度も楽しくなりそうです。
Photo of a farmhouse cloakroom in Other with white walls, medium hardwood flooring, a submerged sink, brown floors, brown worktops, a feature wall, a built in vanity unit, a wallpapered ceiling and wallpapered walls.
Photo of a farmhouse cloakroom in Other with white walls, medium hardwood flooring, a submerged sink, brown floors, brown worktops, a feature wall, a built in vanity unit, a wallpapered ceiling and wallpapered walls.
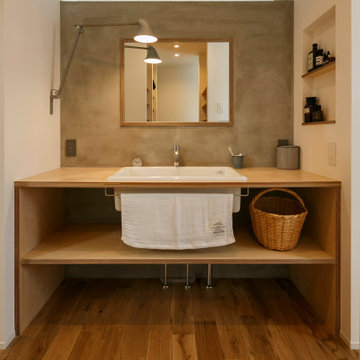
素材感あふれる造作洗面台。TOTOのSKシンク・サンワカンパニールビアシャワーを使用し、天板はシナ合板、壁面はモルタルでそれぞれ仕上げました。照明器具はLouis Poulsen / ルイスポールセンのNJP Wall。
Inspiration for an industrial cloakroom in Other with open cabinets, white cabinets, grey tiles, cement tiles, white walls, medium hardwood flooring, a submerged sink, brown floors, beige worktops, feature lighting, a built in vanity unit, a wallpapered ceiling and wallpapered walls.
Inspiration for an industrial cloakroom in Other with open cabinets, white cabinets, grey tiles, cement tiles, white walls, medium hardwood flooring, a submerged sink, brown floors, beige worktops, feature lighting, a built in vanity unit, a wallpapered ceiling and wallpapered walls.
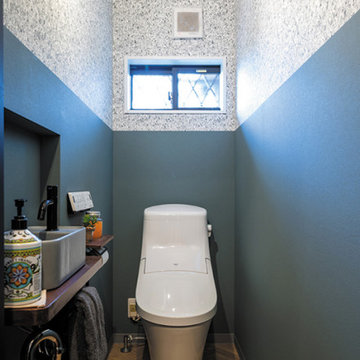
目線の高さで見える色が変わる、2トーンのトイレ空間。
上部の壁紙をよく見ると、賑やかなイラストが描かれており、人の目を楽しませます。
トイレはLIXILのアメージュZA。
強力な洗浄力はそのまま、超節水の仕様です。
汚れが落ちやすく、掃除しやすいアクアセラミック製で、便器の隙間も拭き取れます。
Small urban cloakroom in Other with dark wood cabinets, a one-piece toilet, multi-coloured walls, vinyl flooring, a vessel sink, wooden worktops, brown floors, a feature wall, a built in vanity unit, a wallpapered ceiling and wallpapered walls.
Small urban cloakroom in Other with dark wood cabinets, a one-piece toilet, multi-coloured walls, vinyl flooring, a vessel sink, wooden worktops, brown floors, a feature wall, a built in vanity unit, a wallpapered ceiling and wallpapered walls.
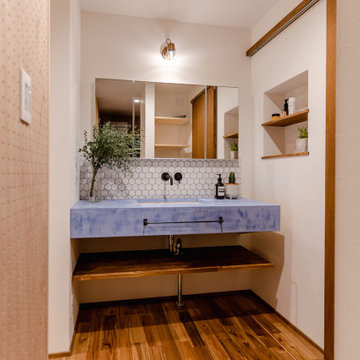
This is an example of a medium sized modern cloakroom in Osaka with blue cabinets, white tiles, white walls, dark hardwood flooring, a submerged sink, concrete worktops, brown floors, blue worktops, a built in vanity unit, a wallpapered ceiling and wallpapered walls.
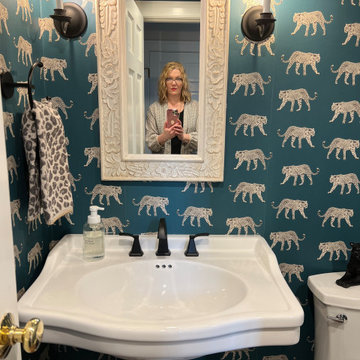
An adorable powder room we did in our client's 1930s Colonial home. We used ESTA Home by Brewster Jaguar wallpaper in teal.
Small traditional cloakroom in Boston with a one-piece toilet, blue walls, wood-effect flooring, a pedestal sink, brown floors, a freestanding vanity unit, a wallpapered ceiling and wallpapered walls.
Small traditional cloakroom in Boston with a one-piece toilet, blue walls, wood-effect flooring, a pedestal sink, brown floors, a freestanding vanity unit, a wallpapered ceiling and wallpapered walls.
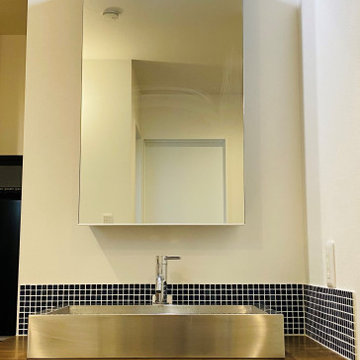
一階の洗面台と同じブルーのタイルがアクセント。
Inspiration for a modern cloakroom in Other with open cabinets, blue tiles, porcelain tiles, white walls, painted wood flooring, a vessel sink, stainless steel worktops, brown floors, brown worktops, a built in vanity unit, a wallpapered ceiling and wallpapered walls.
Inspiration for a modern cloakroom in Other with open cabinets, blue tiles, porcelain tiles, white walls, painted wood flooring, a vessel sink, stainless steel worktops, brown floors, brown worktops, a built in vanity unit, a wallpapered ceiling and wallpapered walls.
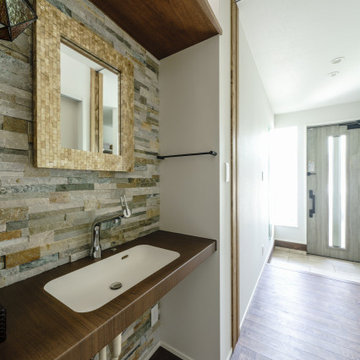
リゾートホテルみたいなデッキがほしい。
沖縄にあるようなガラスや石材をつかいたい。
オーク無垢フロアを使って落ち着いた雰囲気に。
和室はリビングと一体になるような使い方を。
家族みんなでいっぱい考え、たったひとつ間取りにたどり着いた。
光と風を取り入れ、快適に暮らせるようなつくりを。
そんな理想を取り入れた建築計画を一緒に考えました。
そして、家族の想いがまたひとつカタチになりました。
家族構成:30代夫婦+子供3人
施工面積: 142.42㎡(43.08坪)
竣工:2022年8月
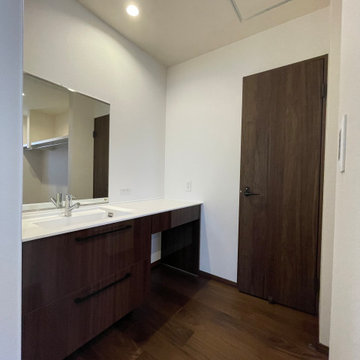
Design ideas for a medium sized world-inspired cloakroom in Other with beaded cabinets, dark wood cabinets, white walls, plywood flooring, an integrated sink, solid surface worktops, brown floors, white worktops, feature lighting, a built in vanity unit, a wallpapered ceiling and wallpapered walls.
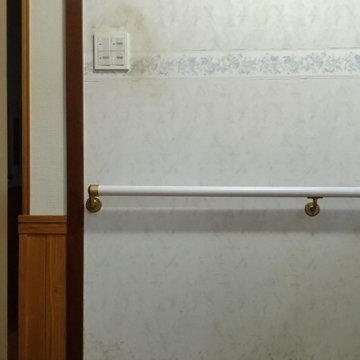
Small modern cloakroom in Other with flat-panel cabinets, white cabinets, a two-piece toilet, white walls, medium hardwood flooring, a submerged sink, solid surface worktops, brown floors, white worktops, a freestanding vanity unit, a wallpapered ceiling and wallpapered walls.
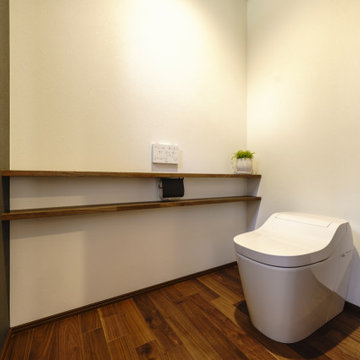
中庭とLDKが繋がるようにしたい。
勾配天井で広々解放的なリビングへ
来客対応とプライベート空間をわけて。
重厚さを感じさせるウォルナットフロア。
小屋裏はちょっとしたワクワク感を。
家族みんなで動線を考え、たったひとつ間取りにたどり着いた。
光と風を取り入れ、快適に暮らせるようなつくりを。
そんな理想を取り入れた建築計画を一緒に考えました。
そして、家族の想いがまたひとつカタチになりました。
家族構成:30代夫婦+子供
施工面積:139.53㎡(42.12坪)
竣工:2022年 4月
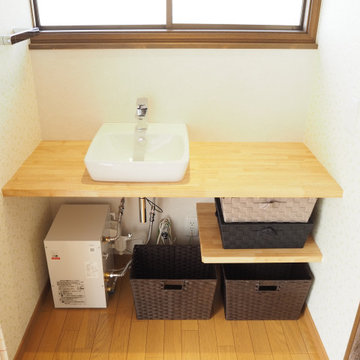
Design ideas for a medium sized modern cloakroom in Other with open cabinets, white cabinets, white walls, plywood flooring, a vessel sink, brown floors, beige worktops, a floating vanity unit, a wallpapered ceiling and wallpapered walls.
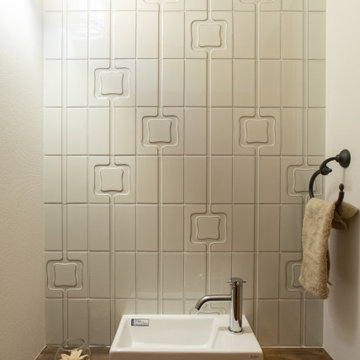
#造作カウンター
Photo of a large rustic cloakroom in Other with dark wood cabinets, a two-piece toilet, white tiles, porcelain tiles, white walls, medium hardwood flooring, an integrated sink, brown floors, brown worktops, a built in vanity unit, a wallpapered ceiling and wallpapered walls.
Photo of a large rustic cloakroom in Other with dark wood cabinets, a two-piece toilet, white tiles, porcelain tiles, white walls, medium hardwood flooring, an integrated sink, brown floors, brown worktops, a built in vanity unit, a wallpapered ceiling and wallpapered walls.
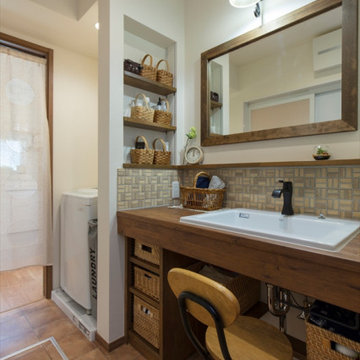
Inspiration for a scandi cloakroom in Other with open cabinets, brown cabinets, a one-piece toilet, beige tiles, mosaic tiles, white walls, terracotta flooring, a submerged sink, wooden worktops, brown floors, brown worktops, a built in vanity unit, a wallpapered ceiling and wallpapered walls.
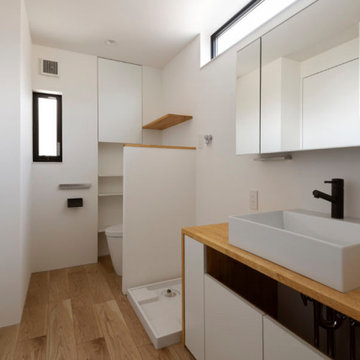
Photo of a modern cloakroom in Tokyo with white walls, plywood flooring, brown floors and a wallpapered ceiling.
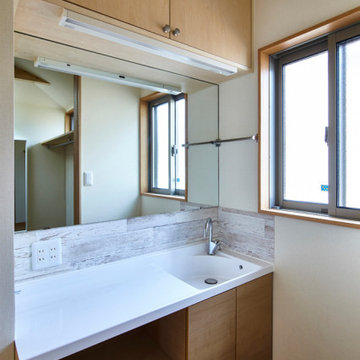
Photo of a medium sized contemporary cloakroom in Tokyo with freestanding cabinets, white cabinets, white tiles, white walls, plywood flooring, an integrated sink, solid surface worktops, brown floors, white worktops, a built in vanity unit, a wallpapered ceiling and wallpapered walls.
Cloakroom with Brown Floors and a Wallpapered Ceiling Ideas and Designs
7