Cloakroom with Brown Floors and Grey Floors Ideas and Designs
Refine by:
Budget
Sort by:Popular Today
61 - 80 of 13,934 photos
Item 1 of 3
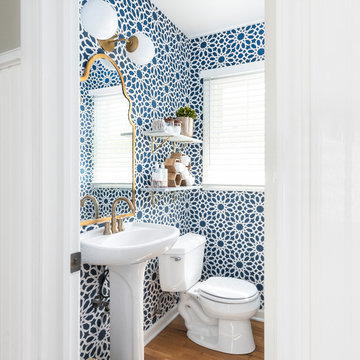
This small powder room was given a dramatic update with bold geometric wallpaper, funky brass mirror, lighting, and faucet, and brass and marble shelving with unique decorative accents. Photography by Picture Perfect House
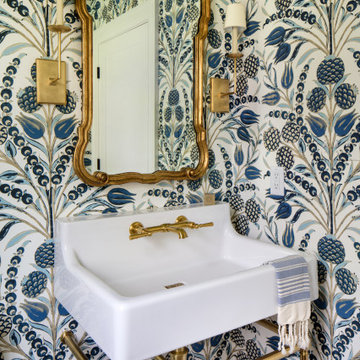
This is an example of a small coastal cloakroom in Richmond with an urinal, blue walls, medium hardwood flooring, a pedestal sink, brown floors and white worktops.

リビングと共通のキャビネットを用いたトイレは間接照明を活かし、浮遊感のある仕上がり。
Photo of a cloakroom with light wood cabinets, a one-piece toilet, brown tiles, beige walls, a vessel sink, grey floors and black worktops.
Photo of a cloakroom with light wood cabinets, a one-piece toilet, brown tiles, beige walls, a vessel sink, grey floors and black worktops.
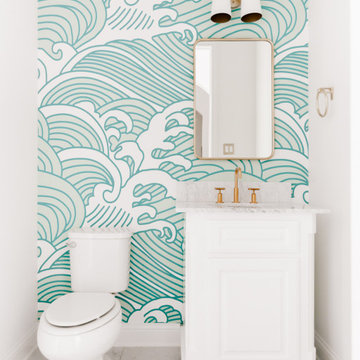
This is an example of a nautical cloakroom in Dallas with raised-panel cabinets, white cabinets, a two-piece toilet, white walls, a submerged sink, marble worktops, grey floors and grey worktops.

Powder room with a twist. This cozy powder room was completely transformed form top to bottom. Introducing playful patterns with tile and wallpaper. This picture shows the green vanity, vessel sink, circular mirror, pendant lighting, tile flooring, along with brass accents and hardware. Boston, MA.
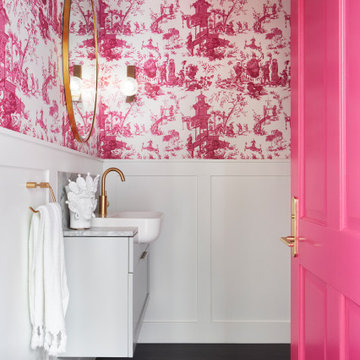
Taking inspiration from the owner's love of artwork and colour, we made over a drab powder room to one with a very special wow factor.
This is an example of a small eclectic cloakroom in Melbourne with flat-panel cabinets, white cabinets, multi-coloured walls, a built-in sink, marble worktops, brown floors and grey worktops.
This is an example of a small eclectic cloakroom in Melbourne with flat-panel cabinets, white cabinets, multi-coloured walls, a built-in sink, marble worktops, brown floors and grey worktops.

The home's powder room showcases a custom crafted distressed 'vanity' with a farmhouse styled sink. The mirror completes the space.
Design ideas for a medium sized country cloakroom in Other with open cabinets, distressed cabinets, white tiles, white walls, medium hardwood flooring, a vessel sink, wooden worktops, brown floors and brown worktops.
Design ideas for a medium sized country cloakroom in Other with open cabinets, distressed cabinets, white tiles, white walls, medium hardwood flooring, a vessel sink, wooden worktops, brown floors and brown worktops.

The family living in this shingled roofed home on the Peninsula loves color and pattern. At the heart of the two-story house, we created a library with high gloss lapis blue walls. The tête-à-tête provides an inviting place for the couple to read while their children play games at the antique card table. As a counterpoint, the open planned family, dining room, and kitchen have white walls. We selected a deep aubergine for the kitchen cabinetry. In the tranquil master suite, we layered celadon and sky blue while the daughters' room features pink, purple, and citrine.

Design ideas for a rural cloakroom in Phoenix with freestanding cabinets, medium wood cabinets, green walls, a vessel sink, grey floors and brown worktops.
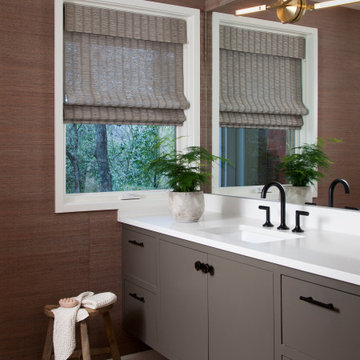
Photo of a contemporary cloakroom in Austin with flat-panel cabinets, grey cabinets, brown walls, medium hardwood flooring, a submerged sink, brown floors and white worktops.

This stand-alone condominium takes a bold step with dark, modern farmhouse exterior features. Once again, the details of this stand alone condominium are where this custom design stands out; from custom trim to beautiful ceiling treatments and careful consideration for how the spaces interact. The exterior of the home is detailed with dark horizontal siding, vinyl board and batten, black windows, black asphalt shingles and accent metal roofing. Our design intent behind these stand-alone condominiums is to bring the maintenance free lifestyle with a space that feels like your own.
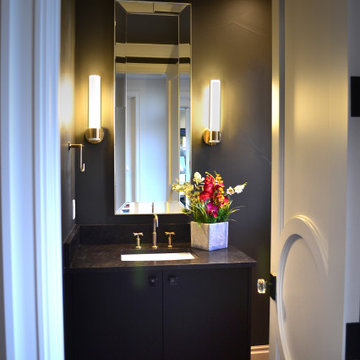
Classic transitional home in Cherry Creek North
Photo of a large classic cloakroom in Denver with flat-panel cabinets, black cabinets, grey walls, medium hardwood flooring, a submerged sink, granite worktops, brown floors and black worktops.
Photo of a large classic cloakroom in Denver with flat-panel cabinets, black cabinets, grey walls, medium hardwood flooring, a submerged sink, granite worktops, brown floors and black worktops.
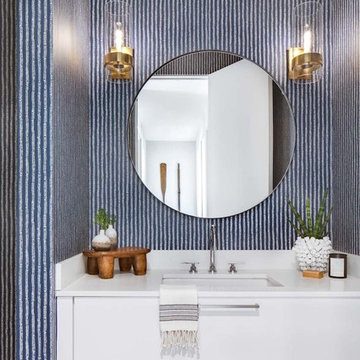
Inspiration for a beach style cloakroom in Orange County with flat-panel cabinets, white cabinets, blue walls, a submerged sink, brown floors, white worktops and solid surface worktops.
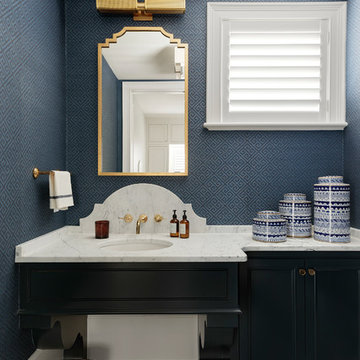
Photo of a classic cloakroom in Minneapolis with blue cabinets, a submerged sink, marble worktops, white worktops, porcelain flooring, grey floors, recessed-panel cabinets and blue walls.
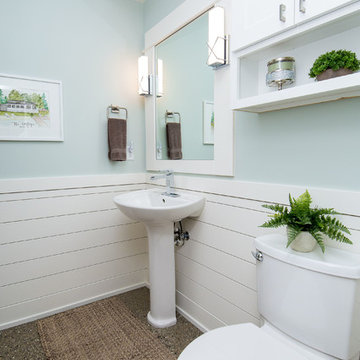
We had the opportunity to come alongside this homeowner and demo an old cottage and rebuild this new year-round home for them. We worked hard to keep an authentic feel to the lake and fit the home nicely to the space.
We focused on a small footprint and, through specific design choices, achieved a layout the homeowner loved. A major goal was to have the kitchen, dining, and living all walk out at the lake level. We also managed to sneak a master suite into this level (check out that ceiling!).

Design ideas for a large country cloakroom in Salt Lake City with flat-panel cabinets, medium wood cabinets, a two-piece toilet, black tiles, stone slabs, black walls, concrete flooring, a vessel sink, quartz worktops, grey floors and beige worktops.

Inspiration for a medium sized beach style cloakroom in Other with flat-panel cabinets, light wood cabinets, a two-piece toilet, grey walls, travertine flooring, a submerged sink, marble worktops, grey floors and white worktops.

It’s always a blessing when your clients become friends - and that’s exactly what blossomed out of this two-phase remodel (along with three transformed spaces!). These clients were such a joy to work with and made what, at times, was a challenging job feel seamless. This project consisted of two phases, the first being a reconfiguration and update of their master bathroom, guest bathroom, and hallway closets, and the second a kitchen remodel.
In keeping with the style of the home, we decided to run with what we called “traditional with farmhouse charm” – warm wood tones, cement tile, traditional patterns, and you can’t forget the pops of color! The master bathroom airs on the masculine side with a mostly black, white, and wood color palette, while the powder room is very feminine with pastel colors.
When the bathroom projects were wrapped, it didn’t take long before we moved on to the kitchen. The kitchen already had a nice flow, so we didn’t need to move any plumbing or appliances. Instead, we just gave it the facelift it deserved! We wanted to continue the farmhouse charm and landed on a gorgeous terracotta and ceramic hand-painted tile for the backsplash, concrete look-alike quartz countertops, and two-toned cabinets while keeping the existing hardwood floors. We also removed some upper cabinets that blocked the view from the kitchen into the dining and living room area, resulting in a coveted open concept floor plan.
Our clients have always loved to entertain, but now with the remodel complete, they are hosting more than ever, enjoying every second they have in their home.
---
Project designed by interior design studio Kimberlee Marie Interiors. They serve the Seattle metro area including Seattle, Bellevue, Kirkland, Medina, Clyde Hill, and Hunts Point.
For more about Kimberlee Marie Interiors, see here: https://www.kimberleemarie.com/
To learn more about this project, see here
https://www.kimberleemarie.com/kirkland-remodel-1

Design ideas for a contemporary cloakroom in Other with flat-panel cabinets, light wood cabinets, a wall mounted toilet, orange walls, concrete flooring, a vessel sink, wooden worktops, grey floors, beige worktops and a feature wall.

Inspiration for a country cloakroom in Seattle with freestanding cabinets, medium wood cabinets, grey walls, dark hardwood flooring, a submerged sink, brown floors and grey worktops.
Cloakroom with Brown Floors and Grey Floors Ideas and Designs
4