Cloakroom with Brown Floors and Tongue and Groove Walls Ideas and Designs
Refine by:
Budget
Sort by:Popular Today
1 - 20 of 72 photos
Item 1 of 3

The original floor plan had to be restructured due to design flaws. The location of the door to the toilet caused you to hit your knee on the toilet bowl when entering the bathroom. While sitting on the toilet, the vanity would touch your side. This required proper relocation of the plumbing DWV and supply to the Powder Room. The existing delaminating vanity was also replaced with a Custom Vanity with Stiletto Furniture Feet and Aged Gray Stain. The vanity was complimented by a Carrera Marble Countertop with a Traditional Ogee Edge. A Custom site milled Shiplap wall, Beadboard Ceiling, and Crown Moulding details were added to elevate the small space. The existing tile floor was removed and replaced with new raw oak hardwood which needed to be blended into the existing oak hardwood. Then finished with special walnut stain and polyurethane.

Modern farmhouse powder room boasts shiplap accent wall, painted grey cabinet and rustic wood floors.
Inspiration for a medium sized traditional cloakroom in DC Metro with shaker cabinets, grey cabinets, a two-piece toilet, grey walls, medium hardwood flooring, a submerged sink, granite worktops, brown floors, brown worktops, a freestanding vanity unit and tongue and groove walls.
Inspiration for a medium sized traditional cloakroom in DC Metro with shaker cabinets, grey cabinets, a two-piece toilet, grey walls, medium hardwood flooring, a submerged sink, granite worktops, brown floors, brown worktops, a freestanding vanity unit and tongue and groove walls.
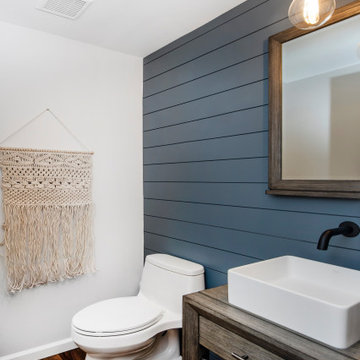
Painting this room white and adding a focal shiplap wall made this room look so much bigger. A freestanding vanity with a porcelain vessel sink gives this powder room a contemporary feel.
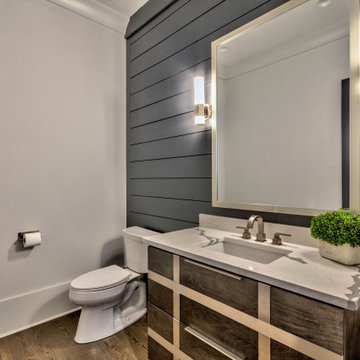
Medium sized modern cloakroom in Atlanta with freestanding cabinets, medium wood cabinets, a two-piece toilet, black walls, medium hardwood flooring, a submerged sink, engineered stone worktops, brown floors, white worktops, a freestanding vanity unit and tongue and groove walls.

Photo of a small classic cloakroom in Philadelphia with recessed-panel cabinets, white cabinets, a one-piece toilet, white walls, medium hardwood flooring, a built-in sink, marble worktops, brown floors, white worktops, a freestanding vanity unit and tongue and groove walls.

Light and Airy shiplap bathroom was the dream for this hard working couple. The goal was to totally re-create a space that was both beautiful, that made sense functionally and a place to remind the clients of their vacation time. A peaceful oasis. We knew we wanted to use tile that looks like shiplap. A cost effective way to create a timeless look. By cladding the entire tub shower wall it really looks more like real shiplap planked walls.
The center point of the room is the new window and two new rustic beams. Centered in the beams is the rustic chandelier.
Design by Signature Designs Kitchen Bath
Contractor ADR Design & Remodel
Photos by Gail Owens

Powder room off the kitchen with ship lap walls painted black and since we had some cypress left..we used it here.
Inspiration for a farmhouse cloakroom in Atlanta with recessed-panel cabinets, light wood cabinets, black walls, dark hardwood flooring, a submerged sink, brown floors, white worktops, a built in vanity unit and tongue and groove walls.
Inspiration for a farmhouse cloakroom in Atlanta with recessed-panel cabinets, light wood cabinets, black walls, dark hardwood flooring, a submerged sink, brown floors, white worktops, a built in vanity unit and tongue and groove walls.

Inspiration for a medium sized country cloakroom in Seattle with recessed-panel cabinets, brown cabinets, white walls, light hardwood flooring, a submerged sink, quartz worktops, brown floors, white worktops, a built in vanity unit and tongue and groove walls.
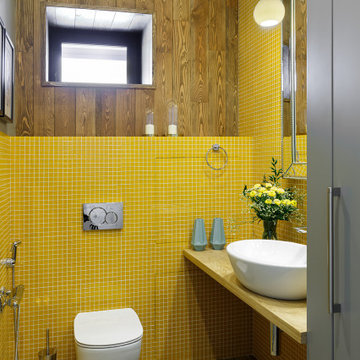
Inspiration for a small contemporary cloakroom in Saint Petersburg with a wall mounted toilet, multi-coloured tiles, multi-coloured walls, porcelain flooring, a vessel sink, wooden worktops, brown floors, brown worktops, a feature wall, tongue and groove walls and glass tiles.

Large nautical cloakroom in Other with black cabinets, a one-piece toilet, white walls, light hardwood flooring, a wall-mounted sink, brown floors, a floating vanity unit and tongue and groove walls.

We utilized the space in this powder room more efficiently by fabricating a driftwood apron- front, floating sink base. The extra counter space gives guests more room room for a purse, when powdering their nose. Chunky crown molding, painted in fresh white balances the architecture.
With no natural light, it was imperative to have plenty of illumination. We chose a small chandelier with a dark weathered zinc finish and driftwood beads and coordinating double light sconce.
A natural rope mirror brings in the additional beach vibe and jute baskets store bathroom essentials and camouflages the plumbing.
Paint is Sherwin Williams, "Deep Sea Dive".
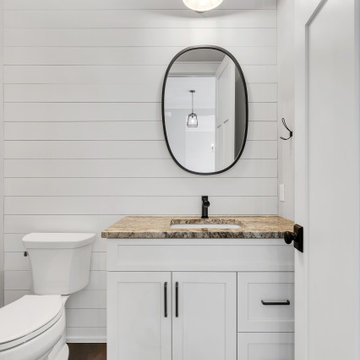
1st floor powder room
Design ideas for a medium sized rural cloakroom in Other with shaker cabinets, white cabinets, a two-piece toilet, white tiles, white walls, dark hardwood flooring, a submerged sink, granite worktops, brown floors, beige worktops, a built in vanity unit and tongue and groove walls.
Design ideas for a medium sized rural cloakroom in Other with shaker cabinets, white cabinets, a two-piece toilet, white tiles, white walls, dark hardwood flooring, a submerged sink, granite worktops, brown floors, beige worktops, a built in vanity unit and tongue and groove walls.

8" White Oak Hardwood Floors from Anderson Tuftex: Kensington Queen's Gate
This is an example of a cloakroom in Other with recessed-panel cabinets, blue cabinets, a two-piece toilet, white walls, light hardwood flooring, engineered stone worktops, brown floors, white worktops, a freestanding vanity unit and tongue and groove walls.
This is an example of a cloakroom in Other with recessed-panel cabinets, blue cabinets, a two-piece toilet, white walls, light hardwood flooring, engineered stone worktops, brown floors, white worktops, a freestanding vanity unit and tongue and groove walls.

This is an example of a medium sized beach style cloakroom in Other with shaker cabinets, white cabinets, a two-piece toilet, grey walls, medium hardwood flooring, a submerged sink, quartz worktops, brown floors, white worktops, a built in vanity unit and tongue and groove walls.
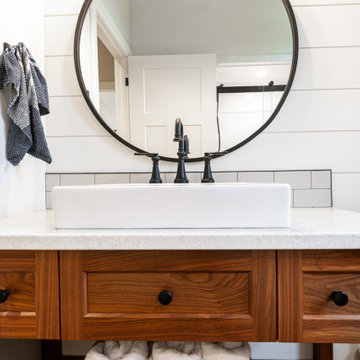
Design ideas for a medium sized rural cloakroom in Toronto with shaker cabinets, medium wood cabinets, a two-piece toilet, white tiles, ceramic tiles, white walls, laminate floors, a vessel sink, laminate worktops, brown floors, white worktops, a built in vanity unit and tongue and groove walls.
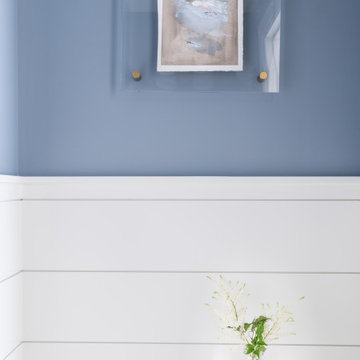
Inspiration for a small cloakroom in Nashville with medium wood cabinets, blue walls, medium hardwood flooring, wooden worktops, brown floors, a floating vanity unit and tongue and groove walls.
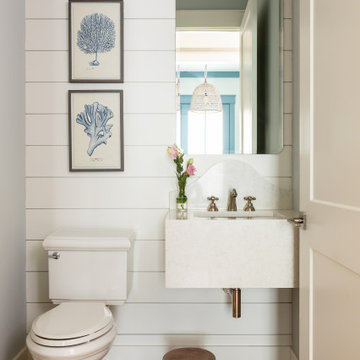
Inspiration for a beach style cloakroom in Jacksonville with flat-panel cabinets, white cabinets, a two-piece toilet, grey walls, medium hardwood flooring, a submerged sink, brown floors, white worktops, a floating vanity unit and tongue and groove walls.
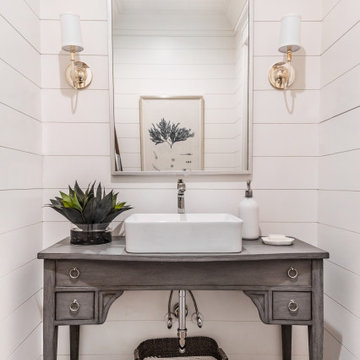
Coastal cloakroom in Charlotte with open cabinets, grey cabinets, white walls, dark hardwood flooring, a vessel sink, brown floors, grey worktops, a freestanding vanity unit and tongue and groove walls.
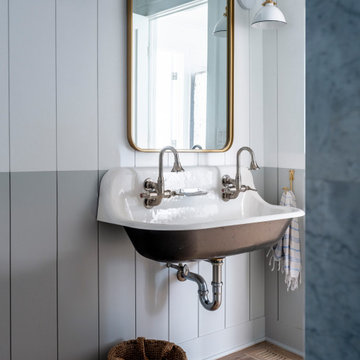
Inspiration for a large beach style cloakroom in Other with black cabinets, a one-piece toilet, grey walls, light hardwood flooring, a wall-mounted sink, brown floors, a floating vanity unit and tongue and groove walls.

Shiplap walls and ceiling, pedestal sink, white oak hardwood flooring.
Design ideas for a cloakroom in Other with brown cabinets, a one-piece toilet, beige walls, dark hardwood flooring, a pedestal sink, wooden worktops, brown floors, brown worktops, a freestanding vanity unit, a timber clad ceiling and tongue and groove walls.
Design ideas for a cloakroom in Other with brown cabinets, a one-piece toilet, beige walls, dark hardwood flooring, a pedestal sink, wooden worktops, brown floors, brown worktops, a freestanding vanity unit, a timber clad ceiling and tongue and groove walls.
Cloakroom with Brown Floors and Tongue and Groove Walls Ideas and Designs
1