Cloakroom with Brown Floors and Wood Walls Ideas and Designs
Refine by:
Budget
Sort by:Popular Today
1 - 20 of 46 photos
Item 1 of 3

Design ideas for a retro cloakroom with brown walls, a vessel sink, onyx worktops, multi-coloured worktops, a one-piece toilet, brown floors and wood walls.

This powder room features a dark, hex tile as well as a reclaimed wood ceiling and vanity. The vanity has a black and gold marble countertop, as well as a gold round wall mirror and a gold light fixture.

This is an example of a large rustic cloakroom in Other with open cabinets, green cabinets, medium hardwood flooring, a vessel sink, a floating vanity unit, a wood ceiling, wood walls, brown walls, brown floors and green worktops.
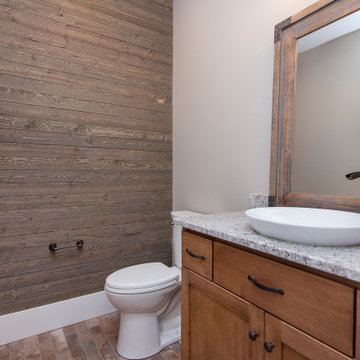
Inspiration for a small cloakroom in Charlotte with recessed-panel cabinets, medium wood cabinets, a one-piece toilet, ceramic flooring, granite worktops, brown floors, grey worktops, a floating vanity unit and wood walls.
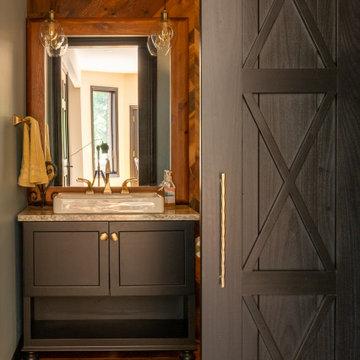
This is an example of a small rustic cloakroom in Detroit with recessed-panel cabinets, black cabinets, a two-piece toilet, brown walls, medium hardwood flooring, a vessel sink, engineered stone worktops, brown floors, grey worktops, a freestanding vanity unit and wood walls.

Inspiration for a country cloakroom in Burlington with flat-panel cabinets, medium wood cabinets, a wall mounted toilet, beige walls, dark hardwood flooring, a submerged sink, brown floors, blue worktops, a freestanding vanity unit and wood walls.

This 5,200-square foot modern farmhouse is located on Manhattan Beach’s Fourth Street, which leads directly to the ocean. A raw stone facade and custom-built Dutch front-door greets guests, and customized millwork can be found throughout the home. The exposed beams, wooden furnishings, rustic-chic lighting, and soothing palette are inspired by Scandinavian farmhouses and breezy coastal living. The home’s understated elegance privileges comfort and vertical space. To this end, the 5-bed, 7-bath (counting halves) home has a 4-stop elevator and a basement theater with tiered seating and 13-foot ceilings. A third story porch is separated from the upstairs living area by a glass wall that disappears as desired, and its stone fireplace ensures that this panoramic ocean view can be enjoyed year-round.
This house is full of gorgeous materials, including a kitchen backsplash of Calacatta marble, mined from the Apuan mountains of Italy, and countertops of polished porcelain. The curved antique French limestone fireplace in the living room is a true statement piece, and the basement includes a temperature-controlled glass room-within-a-room for an aesthetic but functional take on wine storage. The takeaway? Efficiency and beauty are two sides of the same coin.

This is an example of a traditional cloakroom in Chicago with grey walls, dark hardwood flooring, a submerged sink, brown floors, grey worktops, a freestanding vanity unit, wainscoting, wallpapered walls and wood walls.

Design ideas for a small beach style cloakroom in Milwaukee with flat-panel cabinets, blue cabinets, grey walls, light hardwood flooring, a submerged sink, engineered stone worktops, brown floors, white worktops, a built in vanity unit and wood walls.

Embracing the reclaimed theme in the kitchen and mudroom, the powder room is enhanced with this gorgeous accent wall and unige hanging mirror
Photo of a small classic cloakroom in Chicago with freestanding cabinets, dark wood cabinets, brown tiles, blue walls, a submerged sink, a two-piece toilet, dark hardwood flooring, engineered stone worktops, brown floors, white worktops, a built in vanity unit and wood walls.
Photo of a small classic cloakroom in Chicago with freestanding cabinets, dark wood cabinets, brown tiles, blue walls, a submerged sink, a two-piece toilet, dark hardwood flooring, engineered stone worktops, brown floors, white worktops, a built in vanity unit and wood walls.
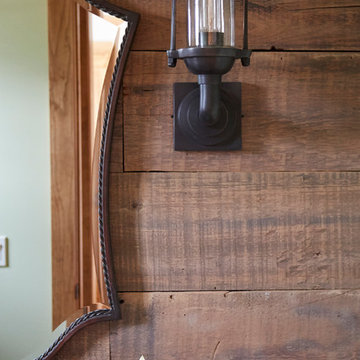
Photo Credit: Kaskel Photo
Inspiration for a medium sized rustic cloakroom in Chicago with freestanding cabinets, light wood cabinets, a two-piece toilet, green walls, light hardwood flooring, a submerged sink, quartz worktops, brown floors, green worktops, a freestanding vanity unit and wood walls.
Inspiration for a medium sized rustic cloakroom in Chicago with freestanding cabinets, light wood cabinets, a two-piece toilet, green walls, light hardwood flooring, a submerged sink, quartz worktops, brown floors, green worktops, a freestanding vanity unit and wood walls.
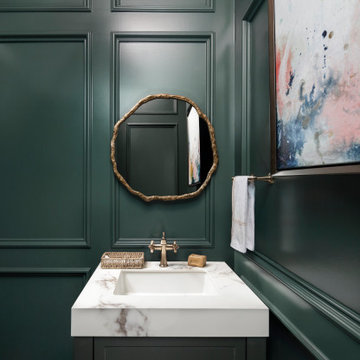
This is an example of a small traditional cloakroom in Atlanta with flat-panel cabinets, grey cabinets, green walls, light hardwood flooring, an integrated sink, marble worktops, brown floors, white worktops, a freestanding vanity unit and wood walls.

Photo of a medium sized classic cloakroom in Other with a one-piece toilet, brown tiles, pebble tiles, brown walls, slate flooring, brown floors, black worktops, a freestanding vanity unit, a wood ceiling and wood walls.
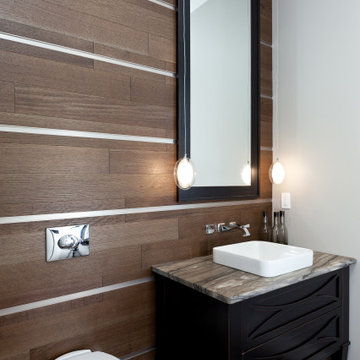
A striking space for guest to use featuring a custom vanity, hardwood used on the wall and a wall hung toilet
Small classic cloakroom in Toronto with shaker cabinets, dark wood cabinets, a wall mounted toilet, beige tiles, beige walls, medium hardwood flooring, a vessel sink, quartz worktops, brown floors, grey worktops, a built in vanity unit and wood walls.
Small classic cloakroom in Toronto with shaker cabinets, dark wood cabinets, a wall mounted toilet, beige tiles, beige walls, medium hardwood flooring, a vessel sink, quartz worktops, brown floors, grey worktops, a built in vanity unit and wood walls.
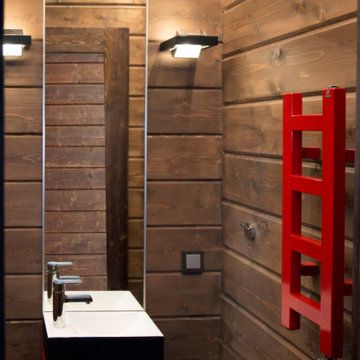
Туалет в зоне сауны в загородном доме
Inspiration for a small cloakroom in Moscow with flat-panel cabinets, red cabinets, brown walls, porcelain flooring, a built-in sink, brown floors, feature lighting, a floating vanity unit, a wood ceiling and wood walls.
Inspiration for a small cloakroom in Moscow with flat-panel cabinets, red cabinets, brown walls, porcelain flooring, a built-in sink, brown floors, feature lighting, a floating vanity unit, a wood ceiling and wood walls.
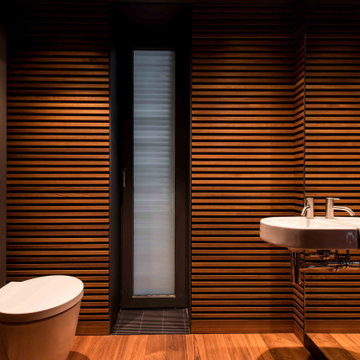
Entwurf: gmp Architekten von Gerkan Marg und Partner
Fotos: Frederike Heim
This is an example of a medium sized contemporary cloakroom in Hamburg with a wall mounted toilet, brown walls, a wall-mounted sink, brown floors and wood walls.
This is an example of a medium sized contemporary cloakroom in Hamburg with a wall mounted toilet, brown walls, a wall-mounted sink, brown floors and wood walls.

Design ideas for a small urban cloakroom in Yekaterinburg with white cabinets, a wall mounted toilet, brown tiles, porcelain tiles, brown walls, porcelain flooring, a built-in sink, solid surface worktops, brown floors, white worktops, feature lighting, a floating vanity unit, a wood ceiling and wood walls.
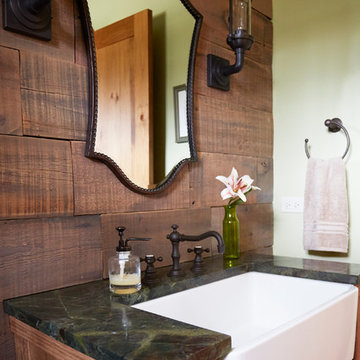
Photo Credit: Kaskel Photo
Photo of a medium sized rustic cloakroom in Chicago with freestanding cabinets, light wood cabinets, a two-piece toilet, green walls, light hardwood flooring, a submerged sink, quartz worktops, brown floors, green worktops, a freestanding vanity unit and wood walls.
Photo of a medium sized rustic cloakroom in Chicago with freestanding cabinets, light wood cabinets, a two-piece toilet, green walls, light hardwood flooring, a submerged sink, quartz worktops, brown floors, green worktops, a freestanding vanity unit and wood walls.
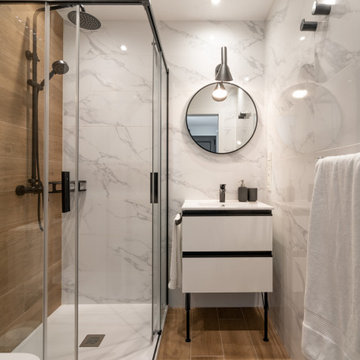
This is an example of a small modern cloakroom in Other with flat-panel cabinets, white cabinets, a one-piece toilet, white tiles, ceramic tiles, grey walls, ceramic flooring, a submerged sink, solid surface worktops, brown floors, white worktops, a freestanding vanity unit and wood walls.
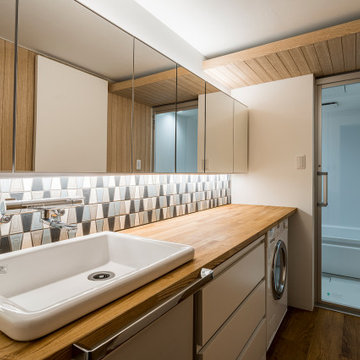
鏡の裏に収納、そしてオリジナル照明を取付け。化粧室を広く取ることで、家事スペースとしても活用可能
Medium sized contemporary cloakroom in Other with light wood cabinets, multi-coloured tiles, ceramic tiles, brown walls, painted wood flooring, a built-in sink, wooden worktops, brown floors, white worktops, a built in vanity unit and wood walls.
Medium sized contemporary cloakroom in Other with light wood cabinets, multi-coloured tiles, ceramic tiles, brown walls, painted wood flooring, a built-in sink, wooden worktops, brown floors, white worktops, a built in vanity unit and wood walls.
Cloakroom with Brown Floors and Wood Walls Ideas and Designs
1