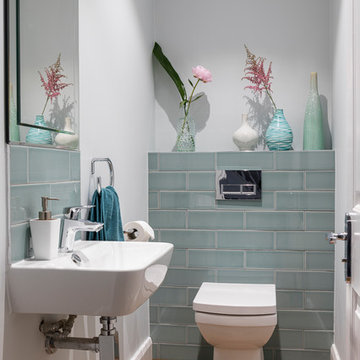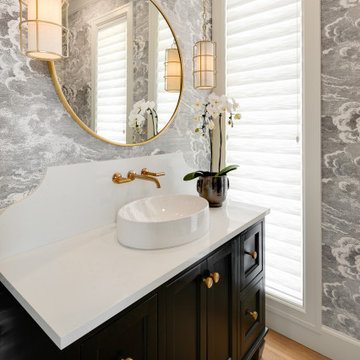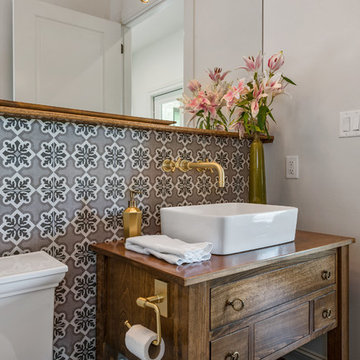Cloakroom with Brown Floors and Yellow Floors Ideas and Designs
Refine by:
Budget
Sort by:Popular Today
121 - 140 of 7,482 photos
Item 1 of 3

Small contemporary cloakroom in Other with a one-piece toilet, grey walls, medium hardwood flooring, a wall-mounted sink and brown floors.

Photo of a small classic cloakroom in Houston with shaker cabinets, black cabinets, medium hardwood flooring, a submerged sink, engineered stone worktops, brown floors, black worktops, a built in vanity unit and wallpapered walls.

Design ideas for a small classic cloakroom in Houston with a one-piece toilet, white walls, dark hardwood flooring, a console sink, engineered stone worktops, brown floors and white worktops.

Interior Design, Interior Architecture, Construction Administration, Custom Millwork & Furniture Design by Chango & Co.
Photography by Jacob Snavely
This is an example of an expansive contemporary cloakroom in New York with dark hardwood flooring, a submerged sink, multi-coloured walls, brown floors and black worktops.
This is an example of an expansive contemporary cloakroom in New York with dark hardwood flooring, a submerged sink, multi-coloured walls, brown floors and black worktops.

Inspiration for an urban cloakroom in Atlanta with a one-piece toilet, white walls, light hardwood flooring, an integrated sink, concrete worktops and brown floors.

Achieve functionality without sacrificing style with our functional Executive Suite Bathroom Upgrade.
This is an example of a large modern cloakroom in San Francisco with flat-panel cabinets, dark wood cabinets, a two-piece toilet, multi-coloured tiles, stone slabs, black walls, dark hardwood flooring, a vessel sink, terrazzo worktops, brown floors, black worktops, a floating vanity unit and exposed beams.
This is an example of a large modern cloakroom in San Francisco with flat-panel cabinets, dark wood cabinets, a two-piece toilet, multi-coloured tiles, stone slabs, black walls, dark hardwood flooring, a vessel sink, terrazzo worktops, brown floors, black worktops, a floating vanity unit and exposed beams.

Design ideas for a small eclectic cloakroom in Seattle with shaker cabinets, white cabinets, a one-piece toilet, blue tiles, terracotta tiles, pink walls, medium hardwood flooring, a submerged sink, engineered stone worktops, brown floors, white worktops, a freestanding vanity unit and wallpapered walls.

Inspiration for a classic cloakroom with a one-piece toilet, grey walls, medium hardwood flooring, a vessel sink, wooden worktops, brown floors, brown worktops and wallpapered walls.

Design ideas for a small farmhouse cloakroom in New York with shaker cabinets, blue cabinets, a two-piece toilet, multi-coloured tiles, porcelain tiles, white walls, medium hardwood flooring, a submerged sink, brown floors, white worktops and a freestanding vanity unit.

Questo progetto comprendeva la ristrutturazione dei 3 bagni di una casa vacanza. In ogni bagno abbiamo utilizzato gli stessi materiali ed elementi per dare una continuità al nostro intervento: piastrelle smaltate a mano per i rivestimenti, mattonelle in cotto per i pavimenti, silestone per il piano, lampade da parete in ceramica e box doccia con scaffalatura in muratura. Per differenziali, abbiamo scelto un colore di smalto diverso per ogni bagno: beige per il bagno-lavanderia, verde acquamarina per il bagno della camera padronale e senape per il bagno invitati.

1980's split level receives much needed makeover with modern farmhouse touches throughout
Small traditional cloakroom in Philadelphia with a two-piece toilet, beige walls, medium hardwood flooring, a pedestal sink, brown floors, a freestanding vanity unit and wallpapered walls.
Small traditional cloakroom in Philadelphia with a two-piece toilet, beige walls, medium hardwood flooring, a pedestal sink, brown floors, a freestanding vanity unit and wallpapered walls.

Photo of a small beach style cloakroom in Seattle with shaker cabinets, white cabinets, a two-piece toilet, white tiles, ceramic tiles, black walls, medium hardwood flooring, a submerged sink, engineered stone worktops, brown floors, white worktops, a built in vanity unit and wallpapered walls.

Aseo para la habitación principal, un espacio "pequeño" adaptado ahora con un acabado más moderno y piezas sanitarias nuevas. Colores tierra que añaden calidez y la transición entre el cuarto , vestidor y habitación

Small country cloakroom in Other with shaker cabinets, grey cabinets, a one-piece toilet, white walls, light hardwood flooring, a submerged sink, engineered stone worktops, brown floors, white worktops and a floating vanity unit.

Modern farmhouse powder room boasts shiplap accent wall, painted grey cabinet and rustic wood floors.
Inspiration for a medium sized traditional cloakroom in DC Metro with shaker cabinets, grey cabinets, a two-piece toilet, grey walls, medium hardwood flooring, a submerged sink, granite worktops, brown floors, brown worktops, a freestanding vanity unit and tongue and groove walls.
Inspiration for a medium sized traditional cloakroom in DC Metro with shaker cabinets, grey cabinets, a two-piece toilet, grey walls, medium hardwood flooring, a submerged sink, granite worktops, brown floors, brown worktops, a freestanding vanity unit and tongue and groove walls.

This is an example of a small beach style cloakroom in Chicago with open cabinets, light wood cabinets, a two-piece toilet, grey tiles, stone tiles, grey walls, dark hardwood flooring, a vessel sink, wooden worktops, brown floors, brown worktops, a floating vanity unit and wallpapered walls.

Inspiration for a small modern cloakroom in Omaha with freestanding cabinets, black cabinets, a one-piece toilet, yellow tiles, stone slabs, green walls, light hardwood flooring, a submerged sink, engineered stone worktops, brown floors and white worktops.

Inspiration for a traditional cloakroom in Portland with shaker cabinets, black cabinets, grey walls, medium hardwood flooring, a vessel sink, brown floors and white worktops.

Powder room with vessel sink and built-in commode
Photo of a medium sized traditional cloakroom in Chicago with a wall mounted toilet, beige walls, dark hardwood flooring, a vessel sink, wooden worktops, brown floors and brown worktops.
Photo of a medium sized traditional cloakroom in Chicago with a wall mounted toilet, beige walls, dark hardwood flooring, a vessel sink, wooden worktops, brown floors and brown worktops.

Traditional cloakroom in Austin with freestanding cabinets, dark wood cabinets, white walls, dark hardwood flooring, a vessel sink, wooden worktops, brown floors and brown worktops.
Cloakroom with Brown Floors and Yellow Floors Ideas and Designs
7