Cloakroom with Brown Tiles and a Wallpapered Ceiling Ideas and Designs
Refine by:
Budget
Sort by:Popular Today
1 - 20 of 23 photos
Item 1 of 3
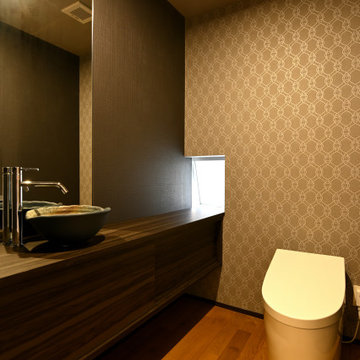
アクセントウォールのトイレ。
This is an example of a small cloakroom in Other with freestanding cabinets, dark wood cabinets, a one-piece toilet, brown tiles, brown walls, medium hardwood flooring, a vessel sink, wooden worktops, brown floors, brown worktops, a feature wall, a built in vanity unit, a wallpapered ceiling and wallpapered walls.
This is an example of a small cloakroom in Other with freestanding cabinets, dark wood cabinets, a one-piece toilet, brown tiles, brown walls, medium hardwood flooring, a vessel sink, wooden worktops, brown floors, brown worktops, a feature wall, a built in vanity unit, a wallpapered ceiling and wallpapered walls.
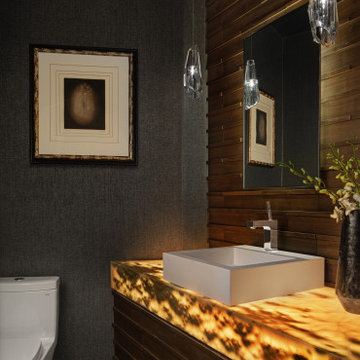
This is an example of a modern cloakroom in Detroit with a one-piece toilet, brown tiles, wood-effect tiles, brown walls, medium hardwood flooring, a vessel sink, onyx worktops, multi-coloured worktops, a floating vanity unit, a wallpapered ceiling and wood walls.
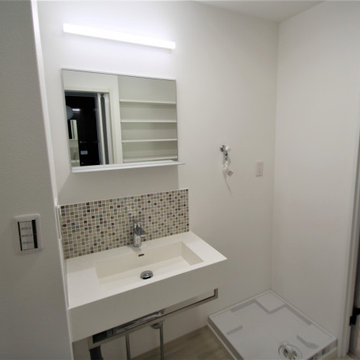
玄関ホールと一体だった、洗面脱衣室を間仕切り個室としました。
洗濯機用の排水が無く、給水は洗面台からの露出配管だったので、新たに緊急止水弁付の専用水栓と防水パンを設け、使い勝手の良いランドリールームになりました。
Design ideas for a rustic cloakroom in Other with open cabinets, white cabinets, brown tiles, mosaic tiles, white walls, vinyl flooring, a wall-mounted sink, solid surface worktops, grey floors, white worktops, feature lighting, a floating vanity unit, a wallpapered ceiling and wallpapered walls.
Design ideas for a rustic cloakroom in Other with open cabinets, white cabinets, brown tiles, mosaic tiles, white walls, vinyl flooring, a wall-mounted sink, solid surface worktops, grey floors, white worktops, feature lighting, a floating vanity unit, a wallpapered ceiling and wallpapered walls.
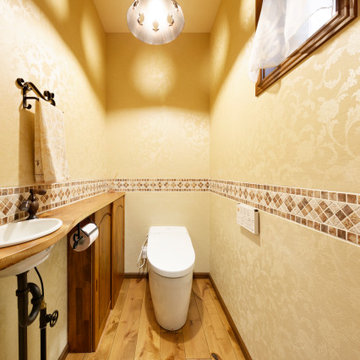
照明と手洗いカウンターの素材に他の居室とは少し違うテイストで個性を。
Design ideas for a rustic cloakroom in Other with a two-piece toilet, brown tiles, mosaic tiles, beige walls, medium hardwood flooring, wooden worktops, brown floors, brown worktops, a built in vanity unit, a wallpapered ceiling and wallpapered walls.
Design ideas for a rustic cloakroom in Other with a two-piece toilet, brown tiles, mosaic tiles, beige walls, medium hardwood flooring, wooden worktops, brown floors, brown worktops, a built in vanity unit, a wallpapered ceiling and wallpapered walls.
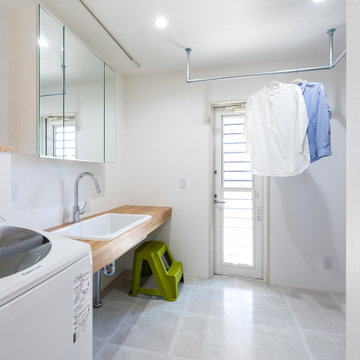
Cloakroom in Other with medium wood cabinets, brown tiles, white walls, vinyl flooring, a submerged sink, grey floors, brown worktops, a built in vanity unit, a wallpapered ceiling and wallpapered walls.
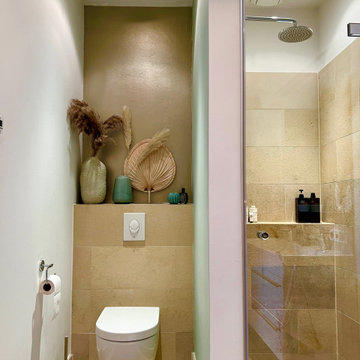
Poppige Frische mitten in Berlin
Das wunderschöne Maisonette Apartment verteilt seine 2,5 Zimmer, einen Balkon und eine Terrasse auf 109 Quadratmeter über zwei Etagen.
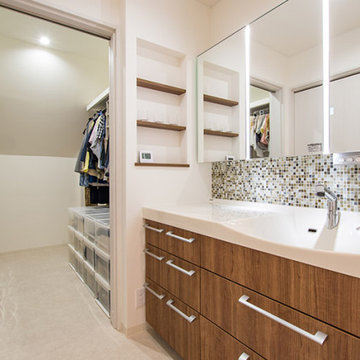
ホテルのパウダールームのような、洗面室。
パナソニック「ラシス」の一部に奥様お気に入りのモザイクタイルをあしらい、ラグジュアリーな空間を演出しました。
隣接するクローゼットでのお洋服選びもスムーズです。
Inspiration for a medium sized modern cloakroom in Other with flat-panel cabinets, white cabinets, brown tiles, mosaic tiles, white walls, a wall-mounted sink, solid surface worktops, beige floors, white worktops, a feature wall, a freestanding vanity unit, a wallpapered ceiling and wallpapered walls.
Inspiration for a medium sized modern cloakroom in Other with flat-panel cabinets, white cabinets, brown tiles, mosaic tiles, white walls, a wall-mounted sink, solid surface worktops, beige floors, white worktops, a feature wall, a freestanding vanity unit, a wallpapered ceiling and wallpapered walls.
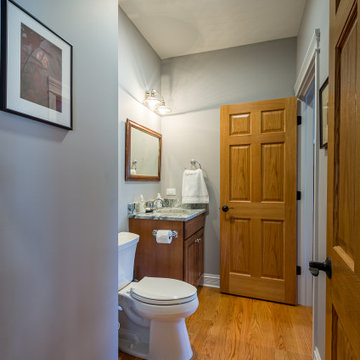
Design ideas for a large classic cloakroom in Chicago with raised-panel cabinets, brown cabinets, a one-piece toilet, brown tiles, slate tiles, beige walls, plywood flooring, a submerged sink, marble worktops, grey floors, brown worktops, feature lighting, a built in vanity unit, a wallpapered ceiling and wallpapered walls.
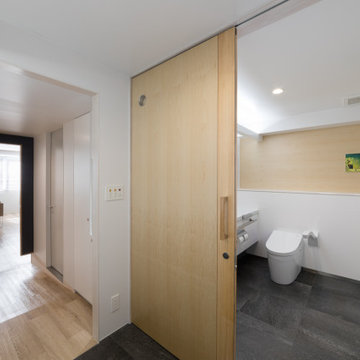
トイレ内観
This is an example of a medium sized contemporary cloakroom in Tokyo with beaded cabinets, white cabinets, a one-piece toilet, brown tiles, white walls, porcelain flooring, an integrated sink, solid surface worktops, black floors, white worktops, a feature wall, a built in vanity unit, a wallpapered ceiling and wallpapered walls.
This is an example of a medium sized contemporary cloakroom in Tokyo with beaded cabinets, white cabinets, a one-piece toilet, brown tiles, white walls, porcelain flooring, an integrated sink, solid surface worktops, black floors, white worktops, a feature wall, a built in vanity unit, a wallpapered ceiling and wallpapered walls.
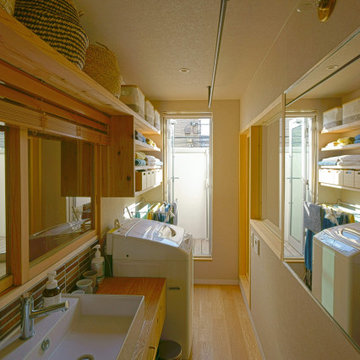
リビングと隣り合った洗面所です。洗面所も居場所となるように居心地の良い空間となるように工夫しました。リビングとは室内窓で区切られており、リビングと連続感のある洗面所となっています。
Photo of a small scandinavian cloakroom in Tokyo with flat-panel cabinets, beige cabinets, brown tiles, matchstick tiles, grey walls, plywood flooring, wooden worktops, beige floors, beige worktops, feature lighting, a built in vanity unit, a wallpapered ceiling and wallpapered walls.
Photo of a small scandinavian cloakroom in Tokyo with flat-panel cabinets, beige cabinets, brown tiles, matchstick tiles, grey walls, plywood flooring, wooden worktops, beige floors, beige worktops, feature lighting, a built in vanity unit, a wallpapered ceiling and wallpapered walls.
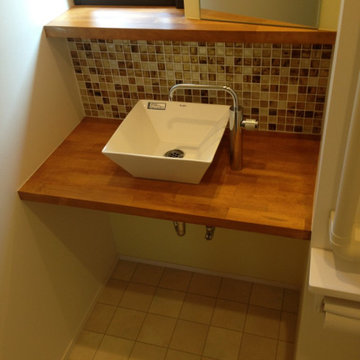
Inspiration for a medium sized retro cloakroom in Other with medium wood cabinets, a one-piece toilet, brown tiles, mosaic tiles, beige walls, vinyl flooring, wooden worktops, beige floors, white worktops, a built in vanity unit, a wallpapered ceiling and wallpapered walls.
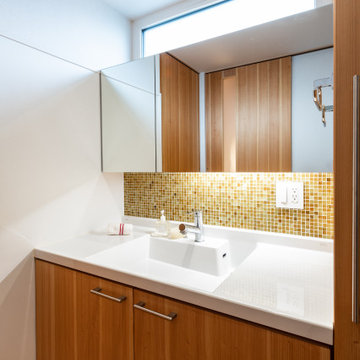
メーカーの洗面台を使い、キャビネット・メディシンボックスは製作。
天井近くのFIX窓からの自然採光で日中は照明いらず。
Photo of a medium sized world-inspired cloakroom in Other with flat-panel cabinets, white cabinets, a one-piece toilet, brown tiles, glass tiles, white walls, cork flooring, an integrated sink, wooden worktops, brown floors, white worktops, a built in vanity unit, a wallpapered ceiling and wallpapered walls.
Photo of a medium sized world-inspired cloakroom in Other with flat-panel cabinets, white cabinets, a one-piece toilet, brown tiles, glass tiles, white walls, cork flooring, an integrated sink, wooden worktops, brown floors, white worktops, a built in vanity unit, a wallpapered ceiling and wallpapered walls.
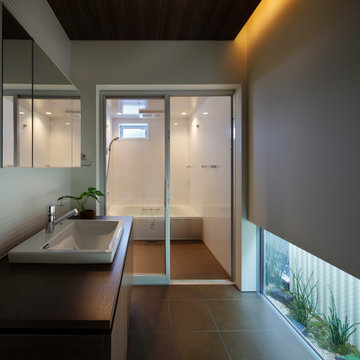
This is an example of a contemporary cloakroom in Other with beaded cabinets, dark wood cabinets, brown tiles, porcelain tiles, white walls, a built-in sink, wooden worktops, brown floors, brown worktops, a built in vanity unit and a wallpapered ceiling.
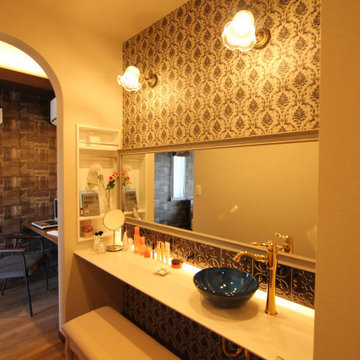
ラグジュアリー空間を楽しむホテルライクなベッドルームや奥様の癒し空間ミセスコーナー完備(秋田市初!?)オシャレな照明、ミラー下部にはダマスク柄のタイルを貼り可愛らしさと優雅さをドッキングした大人の癒し空間に演出しました。
Design ideas for a medium sized vintage cloakroom in Other with blue cabinets, brown tiles, ceramic tiles, brown walls, painted wood flooring, a vessel sink, glass worktops, brown floors, white worktops, feature lighting, a freestanding vanity unit, a wallpapered ceiling and wallpapered walls.
Design ideas for a medium sized vintage cloakroom in Other with blue cabinets, brown tiles, ceramic tiles, brown walls, painted wood flooring, a vessel sink, glass worktops, brown floors, white worktops, feature lighting, a freestanding vanity unit, a wallpapered ceiling and wallpapered walls.
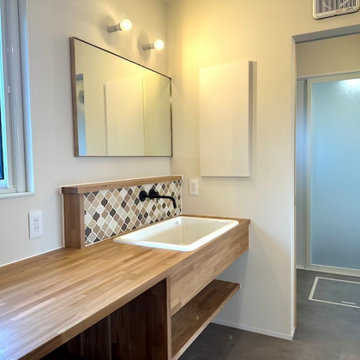
広いカウンター付きの洗面台です。
Design ideas for a medium sized cloakroom in Other with open cabinets, medium wood cabinets, brown tiles, mosaic tiles, white walls, vinyl flooring, a built-in sink, wooden worktops, grey floors, brown worktops, feature lighting, a built in vanity unit, a wallpapered ceiling and wallpapered walls.
Design ideas for a medium sized cloakroom in Other with open cabinets, medium wood cabinets, brown tiles, mosaic tiles, white walls, vinyl flooring, a built-in sink, wooden worktops, grey floors, brown worktops, feature lighting, a built in vanity unit, a wallpapered ceiling and wallpapered walls.
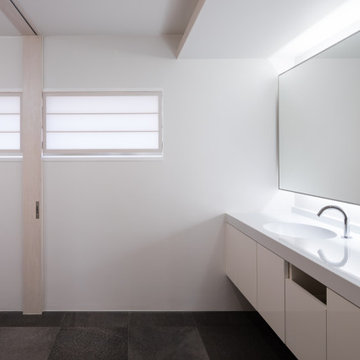
パウダースペース
Design ideas for a medium sized contemporary cloakroom in Tokyo with beaded cabinets, white cabinets, a one-piece toilet, brown tiles, white walls, vinyl flooring, an integrated sink, solid surface worktops, brown floors, white worktops, a feature wall, a built in vanity unit, a wallpapered ceiling and wallpapered walls.
Design ideas for a medium sized contemporary cloakroom in Tokyo with beaded cabinets, white cabinets, a one-piece toilet, brown tiles, white walls, vinyl flooring, an integrated sink, solid surface worktops, brown floors, white worktops, a feature wall, a built in vanity unit, a wallpapered ceiling and wallpapered walls.
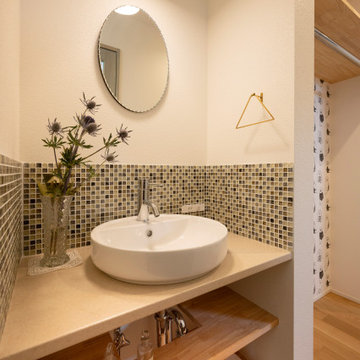
Design ideas for a cloakroom in Nagoya with light wood cabinets, brown tiles, glass tiles, white walls, medium hardwood flooring, a vessel sink, brown floors, beige worktops, a built in vanity unit, a wallpapered ceiling and wallpapered walls.
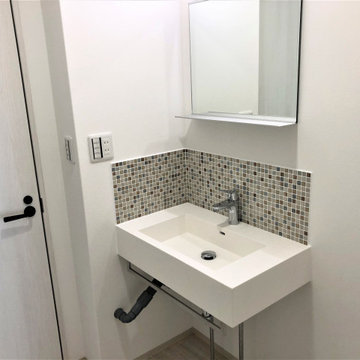
シンプルな、75cmのカウンタータイプ洗面台です。
カウンター下には、ステンレスのタオル掛け、鏡はシンプルな一面鏡を設置しました。
This is an example of an urban cloakroom in Other with open cabinets, white cabinets, brown tiles, mosaic tiles, white walls, vinyl flooring, a wall-mounted sink, solid surface worktops, grey floors, white worktops, feature lighting, a floating vanity unit, a wallpapered ceiling and wallpapered walls.
This is an example of an urban cloakroom in Other with open cabinets, white cabinets, brown tiles, mosaic tiles, white walls, vinyl flooring, a wall-mounted sink, solid surface worktops, grey floors, white worktops, feature lighting, a floating vanity unit, a wallpapered ceiling and wallpapered walls.
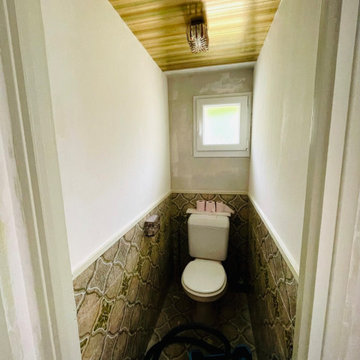
On a retiré le papier sur les murs et la fenêtre a été changée, ça avance....
Il reste la peinture à faire sur les murs et l'encadrement de porte et les quelques tableaux prévus à cet endroit à accrocher, pas mal franchement !
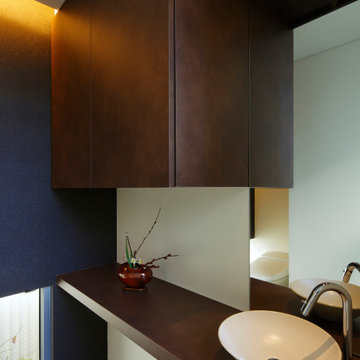
Inspiration for a contemporary cloakroom in Other with open cabinets, brown cabinets, brown tiles, porcelain tiles, blue walls, a vessel sink, brown floors, brown worktops, a built in vanity unit, a wallpapered ceiling and wallpapered walls.
Cloakroom with Brown Tiles and a Wallpapered Ceiling Ideas and Designs
1