Cloakroom with Brown Tiles and Medium Hardwood Flooring Ideas and Designs
Refine by:
Budget
Sort by:Popular Today
1 - 20 of 94 photos
Item 1 of 3
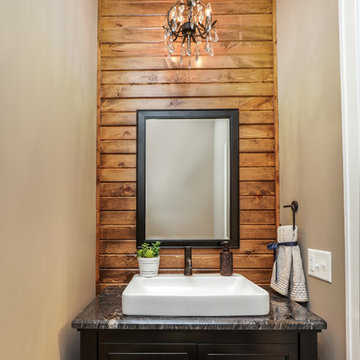
This is an example of a cloakroom in Cleveland with recessed-panel cabinets, black cabinets, a one-piece toilet, brown tiles, medium hardwood flooring, a vessel sink and black worktops.

Interior Design by Michele Hybner and Shawn Falcone. Photos by Amoura Productions
Medium sized traditional cloakroom in Omaha with louvered cabinets, light wood cabinets, a two-piece toilet, brown walls, medium hardwood flooring, a vessel sink, brown tiles, metro tiles, granite worktops and brown floors.
Medium sized traditional cloakroom in Omaha with louvered cabinets, light wood cabinets, a two-piece toilet, brown walls, medium hardwood flooring, a vessel sink, brown tiles, metro tiles, granite worktops and brown floors.

Inspiration for a medium sized world-inspired cloakroom in Raleigh with flat-panel cabinets, light wood cabinets, a two-piece toilet, brown tiles, wood-effect tiles, brown walls, medium hardwood flooring, a submerged sink, engineered stone worktops, brown floors, white worktops, a floating vanity unit and wallpapered walls.
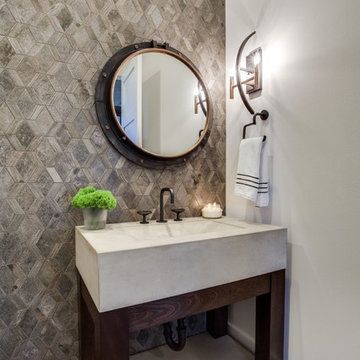
Photo of a medium sized classic cloakroom in Dallas with open cabinets, dark wood cabinets, brown tiles, porcelain tiles, grey walls, medium hardwood flooring, an integrated sink and brown floors.
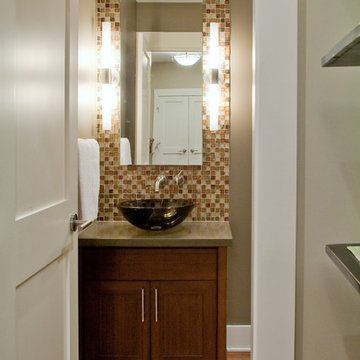
This is an example of a medium sized contemporary cloakroom in Vancouver with a vessel sink, shaker cabinets, dark wood cabinets, brown tiles, mosaic tiles, brown walls, medium hardwood flooring, brown floors and grey worktops.

This is an example of a large classic cloakroom in Minneapolis with flat-panel cabinets, brown cabinets, a two-piece toilet, brown tiles, stone tiles, red walls, medium hardwood flooring, an integrated sink, granite worktops, brown floors, black worktops, a floating vanity unit, exposed beams and all types of wall treatment.
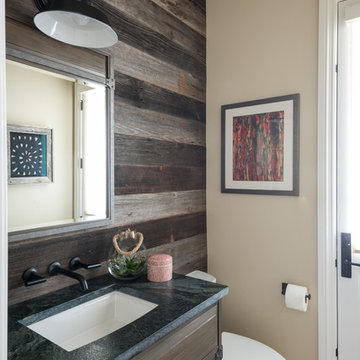
John Siemering Homes. Custom Home Builder in Austin, TX
Medium sized traditional cloakroom in Austin with flat-panel cabinets, medium wood cabinets, a two-piece toilet, brown tiles, beige walls, medium hardwood flooring, a submerged sink, granite worktops, brown floors and green worktops.
Medium sized traditional cloakroom in Austin with flat-panel cabinets, medium wood cabinets, a two-piece toilet, brown tiles, beige walls, medium hardwood flooring, a submerged sink, granite worktops, brown floors and green worktops.
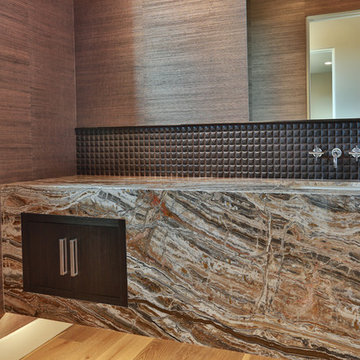
Large contemporary cloakroom in Phoenix with a one-piece toilet, brown tiles, stone tiles, brown walls, medium hardwood flooring, a submerged sink and granite worktops.
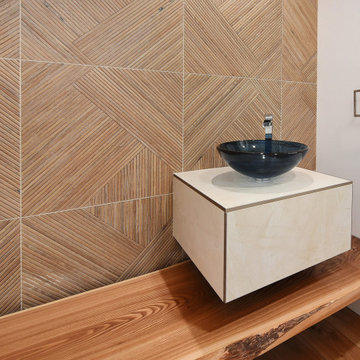
Design ideas for a contemporary cloakroom in Other with brown tiles, white walls, medium hardwood flooring, a vessel sink, brown floors and beige worktops.
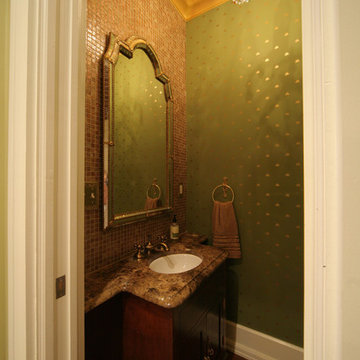
Photography by Starboard & Port of Springfield, Missouri.
Small victorian cloakroom in Other with recessed-panel cabinets, brown tiles, green walls, medium hardwood flooring, an integrated sink and brown worktops.
Small victorian cloakroom in Other with recessed-panel cabinets, brown tiles, green walls, medium hardwood flooring, an integrated sink and brown worktops.

The powder bath is the perfect place to mix elegance and playful finishes. The gold grasscloth compliments the shell tile feature wall and a custom waterfall painting on glass pulls the whole design together. The natural stone vessel sink rests on a floating vanity made of monkey pod wood.

Powder Room was a complete tear out. Left gold painted glazed ceiling and alcove. New hardwood flooring, carved wood vanity with travertine top, vessel sink, chrome and glass faucet, vanity lighting, framed textured mirror. Fifth Avenue Design Wallpaper.
David Papazian Photographer
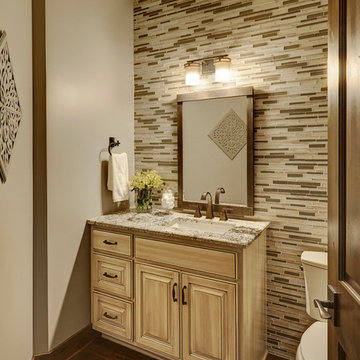
Studio21 Architects designed this 5,000 square foot ranch home in the western suburbs of Chicago. It is the Dream Home for our clients who purchased an expansive lot on which to locate their home. The owners loved the idea of using heavy timber framing to accent the house. The design includes a series of timber framed trusses and columns extend from the front porch through the foyer, great room and rear sitting room.
A large two-sided stone fireplace was used to separate the great room from the sitting room. All of the common areas as well as the master suite are oriented around the blue stone patio. Two additional bedroom suites, a formal dining room, and the home office were placed to view the large front yard.
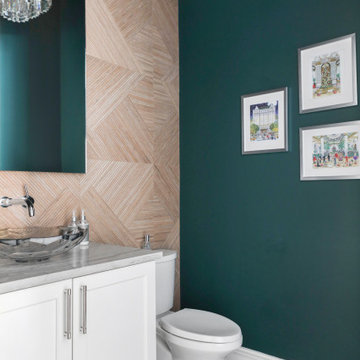
This is an example of a medium sized classic cloakroom in Dallas with shaker cabinets, white cabinets, a two-piece toilet, brown tiles, porcelain tiles, green walls, medium hardwood flooring, a vessel sink, quartz worktops, brown floors, grey worktops and a floating vanity unit.

Taube Photography /
Connor Contracting
Design ideas for a large contemporary cloakroom in Phoenix with shaker cabinets, brown cabinets, a two-piece toilet, grey walls, medium hardwood flooring, a submerged sink, granite worktops, brown floors, brown tiles, stone slabs and brown worktops.
Design ideas for a large contemporary cloakroom in Phoenix with shaker cabinets, brown cabinets, a two-piece toilet, grey walls, medium hardwood flooring, a submerged sink, granite worktops, brown floors, brown tiles, stone slabs and brown worktops.
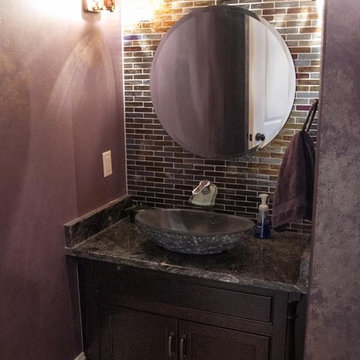
Medium sized cloakroom in Nashville with raised-panel cabinets, dark wood cabinets, granite worktops, brown tiles, glass tiles, purple walls and medium hardwood flooring.
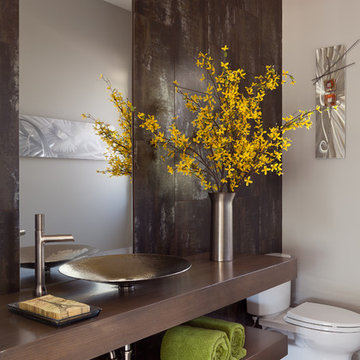
Inspiration for a medium sized contemporary cloakroom in Denver with a vessel sink, open cabinets, a two-piece toilet, medium hardwood flooring, dark wood cabinets, brown worktops, brown tiles, wooden worktops and brown floors.
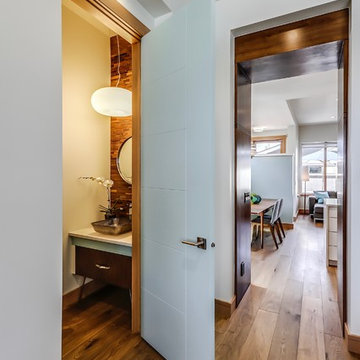
The amazing walnut wood mosaic backsplash extends up the wall to the 10' ceiling. A smoked-glass vessel sink and concrete-like quartz complement the walnut and turquoise furniture-like vanity with hairpin legs. Through a walnut panelled doorway you enter into the light filled
kitchen and living room.
zoon media
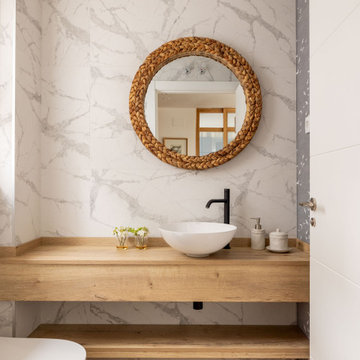
This is an example of a small traditional cloakroom in Bilbao with open cabinets, white cabinets, a wall mounted toilet, brown tiles, porcelain tiles, grey walls, medium hardwood flooring, a vessel sink, engineered stone worktops, brown floors, brown worktops and a built in vanity unit.

The Powder Room just off of the main living area is a secret jewel! The green onyx counters are lit from underneath to create a warm glow that compliments the brushed nickel hardware and capiz shell pendants.
Photographed by: Coles Hairston
Architect: James LaRue
Cloakroom with Brown Tiles and Medium Hardwood Flooring Ideas and Designs
1