Cloakroom with Brown Walls and Black Floors Ideas and Designs
Refine by:
Budget
Sort by:Popular Today
1 - 20 of 25 photos
Item 1 of 3

A corroded pipe in the 2nd floor bathroom was the original prompt to begin extensive updates on this 109 year old heritage home in Elbow Park. This craftsman home was build in 1912 and consisted of scattered design ideas that lacked continuity. In order to steward the original character and design of this home while creating effective new layouts, we found ourselves faced with extensive challenges including electrical upgrades, flooring height differences, and wall changes. This home now features a timeless kitchen, site finished oak hardwood through out, 2 updated bathrooms, and a staircase relocation to improve traffic flow. The opportunity to repurpose exterior brick that was salvaged during a 1960 addition to the home provided charming new backsplash in the kitchen and walk in pantry.

Inspiration for a small modern cloakroom in Vancouver with flat-panel cabinets, dark wood cabinets, a one-piece toilet, wood-effect tiles, brown walls, marble flooring, a built-in sink, engineered stone worktops, black floors, black worktops and a built in vanity unit.
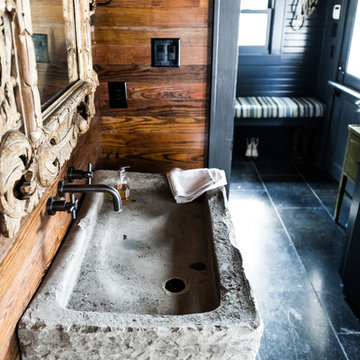
Medium sized rustic cloakroom in Dallas with slate flooring, a trough sink, limestone worktops, black floors, grey worktops, open cabinets, black cabinets, a two-piece toilet and brown walls.
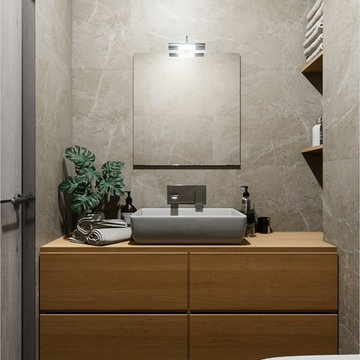
Описание проекта вы найдёте на нашем сайте: https://lesh-84.ru/ru/news/minimalizm-s-elementami-skandinavskogo-stilya
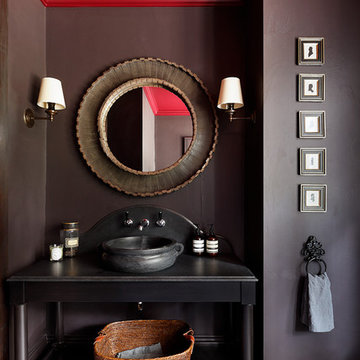
Traditional cloakroom in London with open cabinets, brown walls, a vessel sink and black floors.
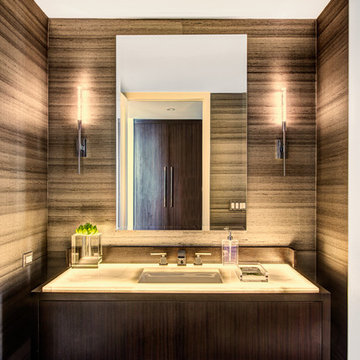
This is an example of a contemporary cloakroom in Detroit with flat-panel cabinets, brown cabinets, brown walls, a wall-mounted sink, black floors and white worktops.
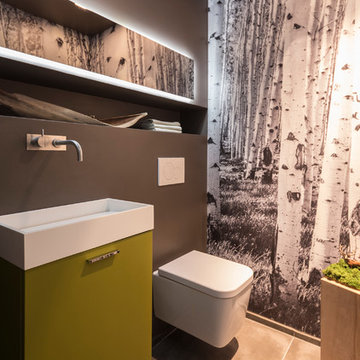
Design ideas for a small contemporary cloakroom in Dusseldorf with flat-panel cabinets, yellow cabinets, a wall mounted toilet, brown walls, cement flooring, a vessel sink and black floors.
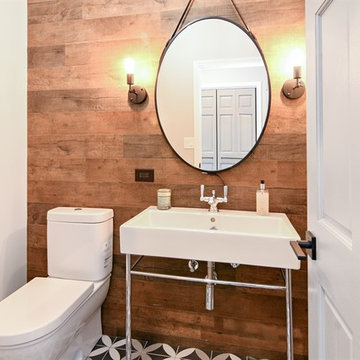
Design ideas for a medium sized farmhouse cloakroom in Chicago with a two-piece toilet, brown walls, cement flooring, a console sink and black floors.
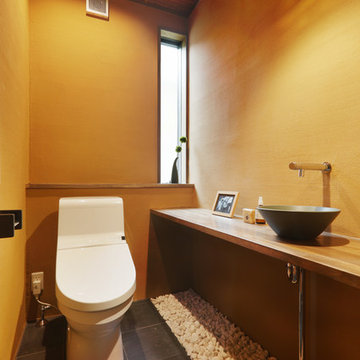
まるで店舗のような、つくり込まれたサニタリー。和室と対になるよう、調和のとれたデザインに仕上げています。薩摩中霧島壁はデザイン性だけでなく、防臭・調湿効果にも優れています。書斎代わりについ籠ってしまうかもしれませんね。
Design ideas for a world-inspired cloakroom in Other with brown walls, a vessel sink and black floors.
Design ideas for a world-inspired cloakroom in Other with brown walls, a vessel sink and black floors.
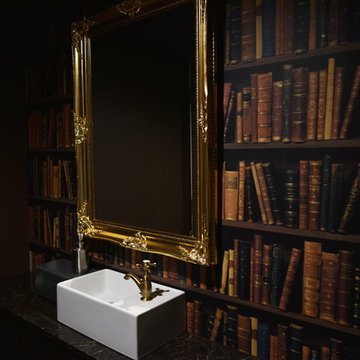
ⓒMasumi Nagashima Design
ブックシェルフのだまし絵風壁紙がアクセントのトイレ内の手洗いカウンターです。
This is an example of a small eclectic cloakroom in Nagoya with flat-panel cabinets, distressed cabinets, a one-piece toilet, brown walls, vinyl flooring, a console sink, black floors and white worktops.
This is an example of a small eclectic cloakroom in Nagoya with flat-panel cabinets, distressed cabinets, a one-piece toilet, brown walls, vinyl flooring, a console sink, black floors and white worktops.
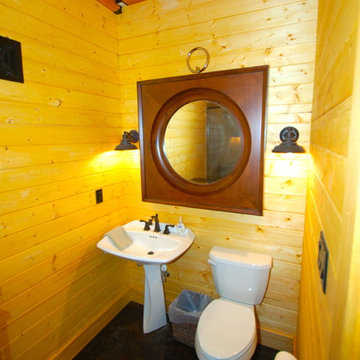
David C. Clark
This is an example of a small traditional cloakroom in Nashville with a two-piece toilet, brown walls, concrete flooring, a pedestal sink and black floors.
This is an example of a small traditional cloakroom in Nashville with a two-piece toilet, brown walls, concrete flooring, a pedestal sink and black floors.
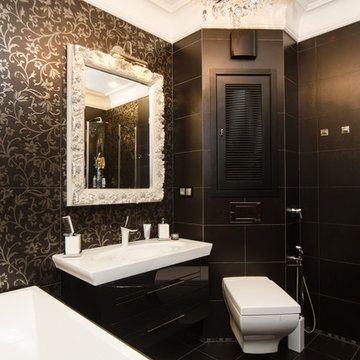
фото Анастасия Каплунова
This is an example of a medium sized classic cloakroom in Saint Petersburg with flat-panel cabinets, brown cabinets, a wall mounted toilet, brown tiles, ceramic tiles, brown walls, porcelain flooring, a vessel sink and black floors.
This is an example of a medium sized classic cloakroom in Saint Petersburg with flat-panel cabinets, brown cabinets, a wall mounted toilet, brown tiles, ceramic tiles, brown walls, porcelain flooring, a vessel sink and black floors.
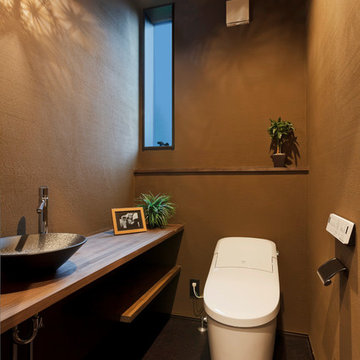
Inspiration for a midcentury cloakroom with brown walls, a vessel sink, wooden worktops and black floors.
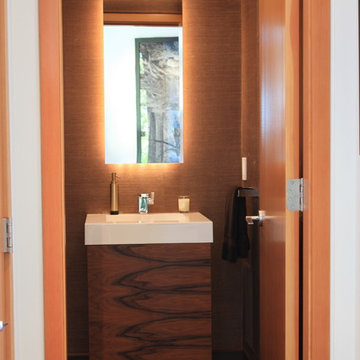
Photographed by Sophie C.
Inspiration for a small contemporary cloakroom in Vancouver with flat-panel cabinets, medium wood cabinets, brown walls, an integrated sink, black floors and white worktops.
Inspiration for a small contemporary cloakroom in Vancouver with flat-panel cabinets, medium wood cabinets, brown walls, an integrated sink, black floors and white worktops.
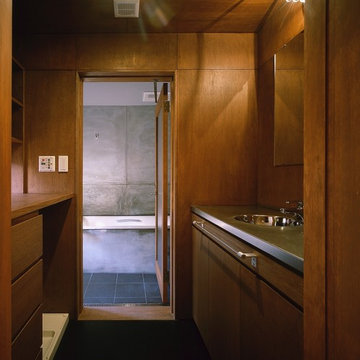
Photo Copyright nacasa and partners inc.
Design ideas for a small modern cloakroom in Other with flat-panel cabinets, dark wood cabinets, brown walls, a submerged sink, stainless steel worktops, black floors, grey worktops and lino flooring.
Design ideas for a small modern cloakroom in Other with flat-panel cabinets, dark wood cabinets, brown walls, a submerged sink, stainless steel worktops, black floors, grey worktops and lino flooring.
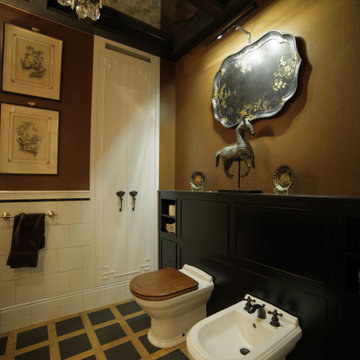
Architects: Tatyana Dmytrenko , Vitaliy Dorokhov
Category: apartment
Location: Kyiv
Status: realized in 2019
Area: 90 м2
Photographer: Vitalii Dorokhov
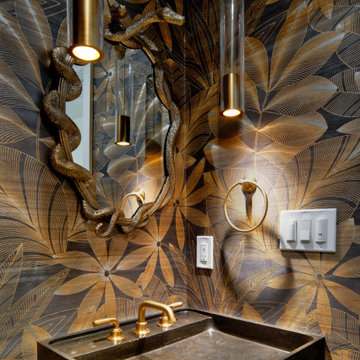
Design ideas for a small contemporary cloakroom in San Francisco with black cabinets, a two-piece toilet, brown walls, ceramic flooring, a console sink, limestone worktops, black floors, black worktops, a freestanding vanity unit and wallpapered walls.
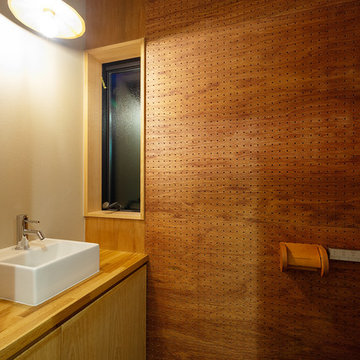
トイレの壁は、有効ベニヤ張としてさらに脱着可能とした。
Small scandinavian cloakroom in Other with a one-piece toilet, brown walls, ceramic flooring, black floors, a wallpapered ceiling and wood walls.
Small scandinavian cloakroom in Other with a one-piece toilet, brown walls, ceramic flooring, black floors, a wallpapered ceiling and wood walls.
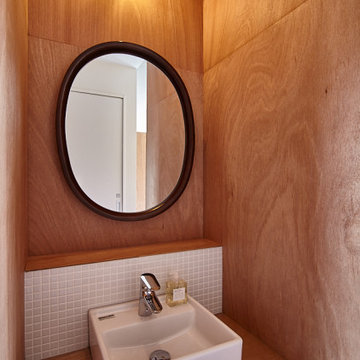
Design ideas for a small contemporary cloakroom in Tokyo with a timber clad ceiling, beaded cabinets, medium wood cabinets, white tiles, ceramic tiles, brown walls, plywood flooring, a vessel sink, wooden worktops, black floors, brown worktops, feature lighting, a built in vanity unit and wood walls.
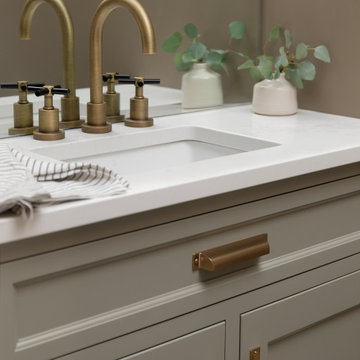
A corroded pipe in the 2nd floor bathroom was the original prompt to begin extensive updates on this 109 year old heritage home in Elbow Park. This craftsman home was build in 1912 and consisted of scattered design ideas that lacked continuity. In order to steward the original character and design of this home while creating effective new layouts, we found ourselves faced with extensive challenges including electrical upgrades, flooring height differences, and wall changes. This home now features a timeless kitchen, site finished oak hardwood through out, 2 updated bathrooms, and a staircase relocation to improve traffic flow. The opportunity to repurpose exterior brick that was salvaged during a 1960 addition to the home provided charming new backsplash in the kitchen and walk in pantry.
Cloakroom with Brown Walls and Black Floors Ideas and Designs
1