Cloakroom with Brown Walls and Yellow Walls Ideas and Designs
Refine by:
Budget
Sort by:Popular Today
61 - 80 of 1,998 photos
Item 1 of 3

A corroded pipe in the 2nd floor bathroom was the original prompt to begin extensive updates on this 109 year old heritage home in Elbow Park. This craftsman home was build in 1912 and consisted of scattered design ideas that lacked continuity. In order to steward the original character and design of this home while creating effective new layouts, we found ourselves faced with extensive challenges including electrical upgrades, flooring height differences, and wall changes. This home now features a timeless kitchen, site finished oak hardwood through out, 2 updated bathrooms, and a staircase relocation to improve traffic flow. The opportunity to repurpose exterior brick that was salvaged during a 1960 addition to the home provided charming new backsplash in the kitchen and walk in pantry.
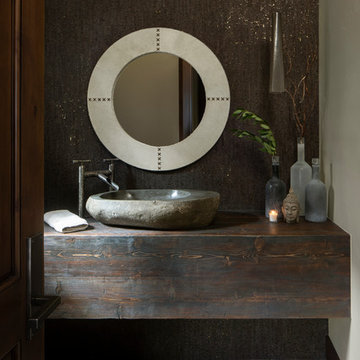
Photographer - Kimberly Gavin
Inspiration for a rustic cloakroom in Other with brown walls, a vessel sink, wooden worktops and brown worktops.
Inspiration for a rustic cloakroom in Other with brown walls, a vessel sink, wooden worktops and brown worktops.

Southwestern style powder room with integrated sink and textured walls.
Architect: Urban Design Associates
Builder: R-Net Custom Homes
Interiors: Billie Springer
Photography: Thompson Photographic
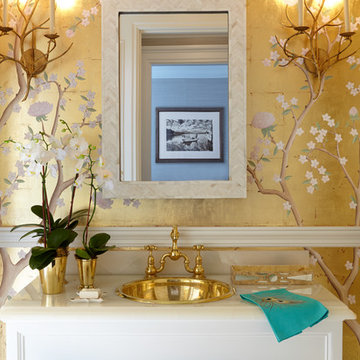
Photography by Keith Scott Morton
From grand estates, to exquisite country homes, to whole house renovations, the quality and attention to detail of a "Significant Homes" custom home is immediately apparent. Full time on-site supervision, a dedicated office staff and hand picked professional craftsmen are the team that take you from groundbreaking to occupancy. Every "Significant Homes" project represents 45 years of luxury homebuilding experience, and a commitment to quality widely recognized by architects, the press and, most of all....thoroughly satisfied homeowners. Our projects have been published in Architectural Digest 6 times along with many other publications and books. Though the lion share of our work has been in Fairfield and Westchester counties, we have built homes in Palm Beach, Aspen, Maine, Nantucket and Long Island.
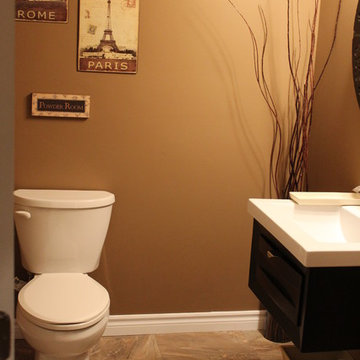
Medium sized classic cloakroom in Toronto with flat-panel cabinets, black cabinets, a one-piece toilet, brown walls, ceramic flooring, an integrated sink and quartz worktops.
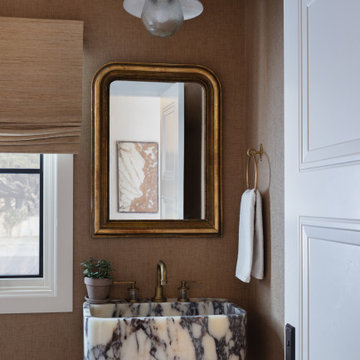
Inspiration for a traditional cloakroom in Austin with brown walls, a wall-mounted sink and wallpapered walls.

Inspiration for a small traditional cloakroom in Los Angeles with shaker cabinets, medium wood cabinets, a two-piece toilet, yellow walls, slate flooring, an integrated sink, multi-coloured floors, white worktops, a built in vanity unit and wainscoting.
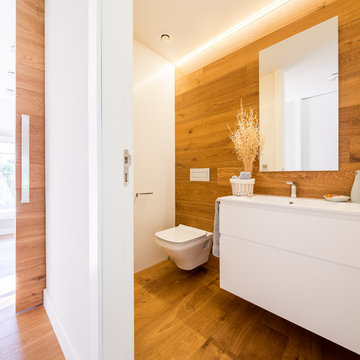
Medium sized contemporary cloakroom in Madrid with flat-panel cabinets, white cabinets, a wall mounted toilet, brown walls, medium hardwood flooring and an integrated sink.
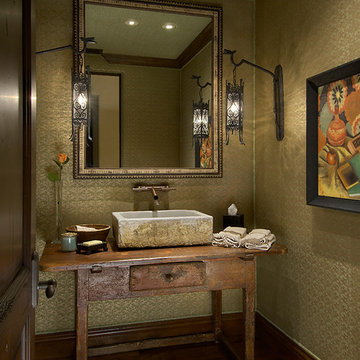
Mark Bosclair
Inspiration for a small mediterranean cloakroom in Phoenix with wooden worktops, a vessel sink, open cabinets, medium wood cabinets, yellow walls, dark hardwood flooring and brown worktops.
Inspiration for a small mediterranean cloakroom in Phoenix with wooden worktops, a vessel sink, open cabinets, medium wood cabinets, yellow walls, dark hardwood flooring and brown worktops.
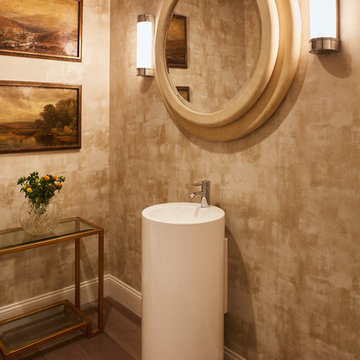
Inspiration for a traditional cloakroom in Los Angeles with brown walls, a pedestal sink and medium hardwood flooring.
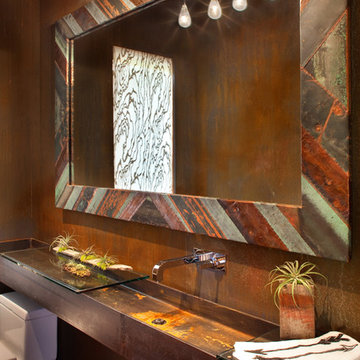
Modern ski chalet with walls of windows to enjoy the mountainous view provided of this ski-in ski-out property. Formal and casual living room areas allow for flexible entertaining.
Construction - Bear Mountain Builders
Interiors - Hunter & Company
Photos - Gibeon Photography
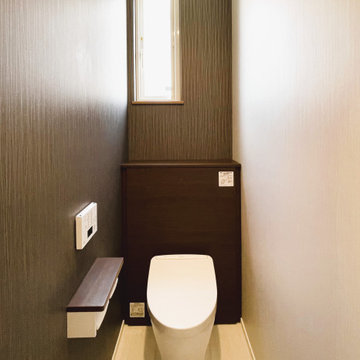
This is an example of a small contemporary cloakroom in Fukuoka with a one-piece toilet, brown walls, beige floors, a feature wall, a wallpapered ceiling and wallpapered walls.
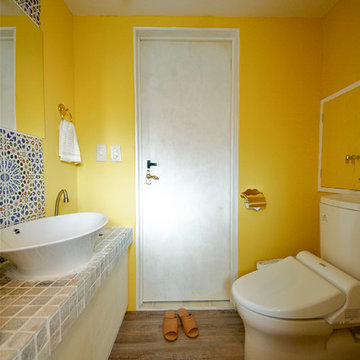
Photo by NB (Polix Co., Ltd)
Photo of a mediterranean cloakroom in Tokyo with grey tiles, multi-coloured tiles, yellow walls, medium hardwood flooring, a vessel sink, tiled worktops and a two-piece toilet.
Photo of a mediterranean cloakroom in Tokyo with grey tiles, multi-coloured tiles, yellow walls, medium hardwood flooring, a vessel sink, tiled worktops and a two-piece toilet.
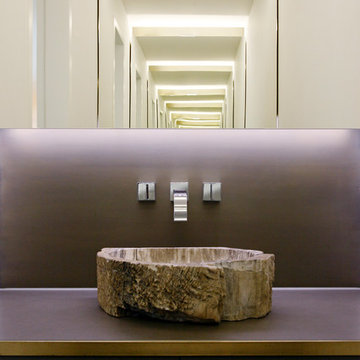
Kröger Gross Fotografie
Design ideas for a modern cloakroom in Hamburg with a vessel sink, flat-panel cabinets, dark wood cabinets and brown walls.
Design ideas for a modern cloakroom in Hamburg with a vessel sink, flat-panel cabinets, dark wood cabinets and brown walls.
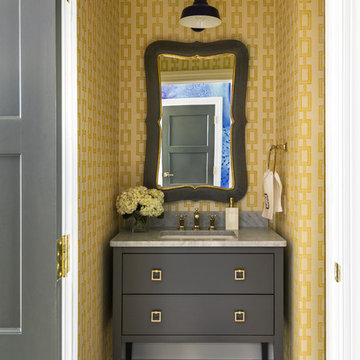
Walls are Phiiip Jeffries wallpaper, sconce is Barnlight Electric,
This is an example of a traditional cloakroom in Little Rock with a submerged sink, yellow walls, marble flooring and grey worktops.
This is an example of a traditional cloakroom in Little Rock with a submerged sink, yellow walls, marble flooring and grey worktops.
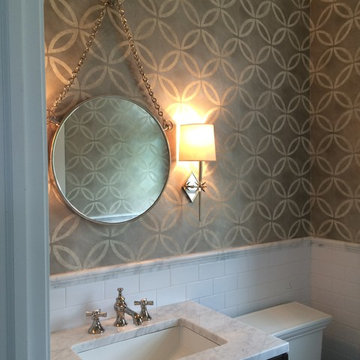
Grogan Studios
Small traditional cloakroom in Columbus with dark wood cabinets, white tiles, metro tiles, brown walls, a submerged sink, marble worktops and freestanding cabinets.
Small traditional cloakroom in Columbus with dark wood cabinets, white tiles, metro tiles, brown walls, a submerged sink, marble worktops and freestanding cabinets.

This is an example of a medium sized urban cloakroom in DC Metro with white cabinets, a two-piece toilet, brown walls, light hardwood flooring, a pedestal sink, a freestanding vanity unit, a drop ceiling and wallpapered walls.
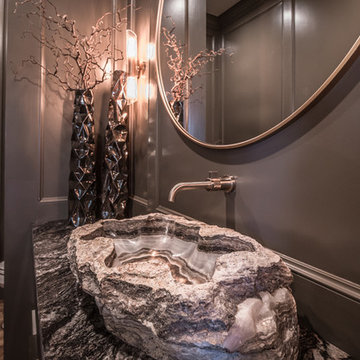
• ONE OF A KIND ONYX VESSEL SINK WITH WALL FAUCET
• GRANITE COUNTERTOP
• CUSTOM CABINETRY WITH OPEN SHELF AREA AND BUILT IN DRAWERS
• CUSTOM PANELED WALLS
• OVERSIZED ROUND MIRROR
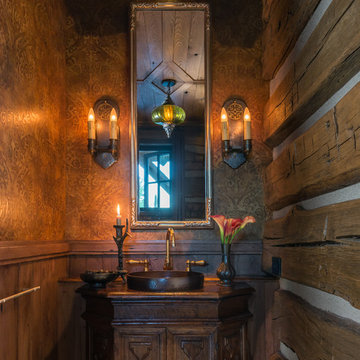
Peter Zimmerman Architects // Peace Design // Audrey Hall Photography
Inspiration for a rustic cloakroom in Other with freestanding cabinets, dark wood cabinets, brown walls, a vessel sink, wooden worktops and brown worktops.
Inspiration for a rustic cloakroom in Other with freestanding cabinets, dark wood cabinets, brown walls, a vessel sink, wooden worktops and brown worktops.
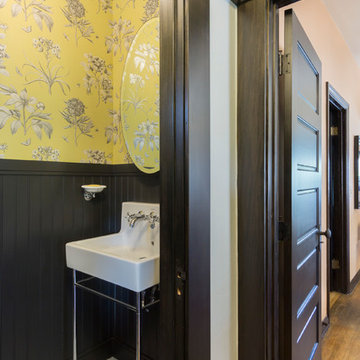
Mario Peixoto
This is an example of a small victorian cloakroom in Los Angeles with yellow walls, marble flooring, a pedestal sink and grey floors.
This is an example of a small victorian cloakroom in Los Angeles with yellow walls, marble flooring, a pedestal sink and grey floors.
Cloakroom with Brown Walls and Yellow Walls Ideas and Designs
4