Cloakroom with Brown Worktops and Wallpapered Walls Ideas and Designs
Refine by:
Budget
Sort by:Popular Today
61 - 80 of 372 photos
Item 1 of 3
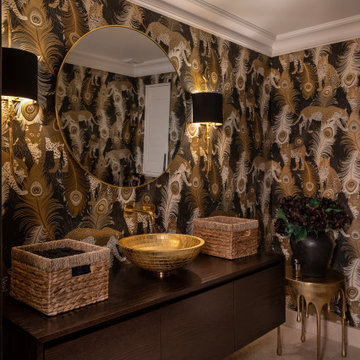
Photo of a medium sized classic cloakroom in Surrey with flat-panel cabinets, dark wood cabinets, a wall mounted toilet, a vessel sink, wooden worktops, brown worktops, a feature wall, a floating vanity unit and wallpapered walls.
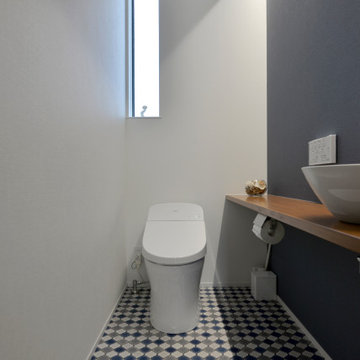
Medium sized scandinavian cloakroom in Other with open cabinets, medium wood cabinets, a one-piece toilet, white walls, vinyl flooring, a vessel sink, wooden worktops, blue floors, brown worktops, feature lighting, a built in vanity unit, a wallpapered ceiling and wallpapered walls.
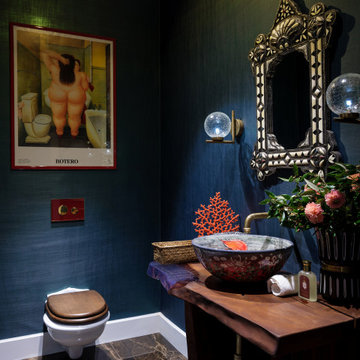
Design ideas for a medium sized cloakroom in Moscow with brown cabinets, a one-piece toilet, green walls, marble flooring, a submerged sink, wooden worktops, brown floors, brown worktops, a freestanding vanity unit and wallpapered walls.
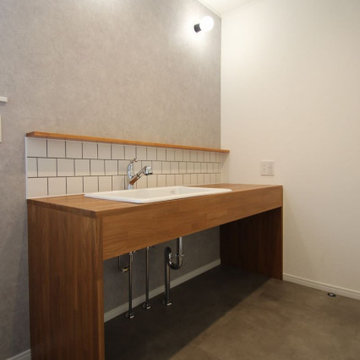
Design ideas for an urban cloakroom in Other with open cabinets, medium wood cabinets, white tiles, ceramic tiles, grey walls, vinyl flooring, a submerged sink, wooden worktops, grey floors, brown worktops, feature lighting, a built in vanity unit, a wallpapered ceiling and wallpapered walls.

Design ideas for a large contemporary cloakroom in Madrid with freestanding cabinets, white cabinets, a wall mounted toilet, blue walls, a vessel sink, multi-coloured floors, brown worktops, a freestanding vanity unit and wallpapered walls.
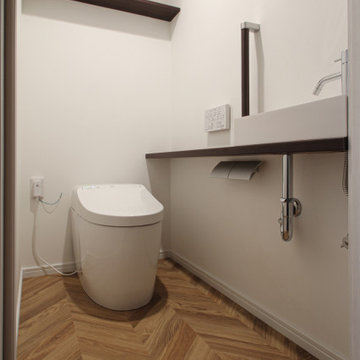
トイレと言えども、良い雰囲気にしたいものです。床はヘリンボーン貼りとしました。
This is an example of a medium sized scandi cloakroom in Other with brown cabinets, a one-piece toilet, white walls, light hardwood flooring, a vessel sink, wooden worktops, brown floors, brown worktops, a built in vanity unit, a wallpapered ceiling and wallpapered walls.
This is an example of a medium sized scandi cloakroom in Other with brown cabinets, a one-piece toilet, white walls, light hardwood flooring, a vessel sink, wooden worktops, brown floors, brown worktops, a built in vanity unit, a wallpapered ceiling and wallpapered walls.
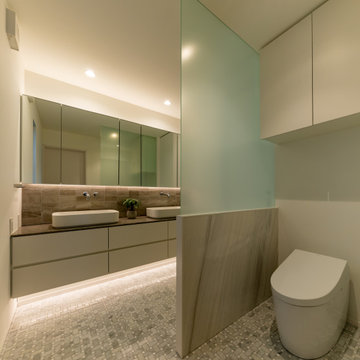
photo by YOSHITERU BABA
This is an example of a modern cloakroom in Tokyo Suburbs with white cabinets, beige tiles, ceramic tiles, white walls, mosaic tile flooring, a vessel sink, engineered stone worktops, grey floors, brown worktops, feature lighting, a floating vanity unit, a wallpapered ceiling and wallpapered walls.
This is an example of a modern cloakroom in Tokyo Suburbs with white cabinets, beige tiles, ceramic tiles, white walls, mosaic tile flooring, a vessel sink, engineered stone worktops, grey floors, brown worktops, feature lighting, a floating vanity unit, a wallpapered ceiling and wallpapered walls.
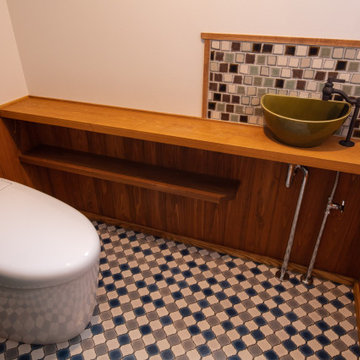
トイレは洗面所の続きのイメージでコラベルタイル風のクッションフロアーを使用しています。
手洗い壁にはラフ調のモザイクタイルを使用しています。
Inspiration for a farmhouse cloakroom in Other with open cabinets, green cabinets, a one-piece toilet, multi-coloured tiles, mosaic tiles, white walls, vinyl flooring, a built-in sink, wooden worktops, multi-coloured floors, brown worktops, a built in vanity unit, a wallpapered ceiling and wallpapered walls.
Inspiration for a farmhouse cloakroom in Other with open cabinets, green cabinets, a one-piece toilet, multi-coloured tiles, mosaic tiles, white walls, vinyl flooring, a built-in sink, wooden worktops, multi-coloured floors, brown worktops, a built in vanity unit, a wallpapered ceiling and wallpapered walls.
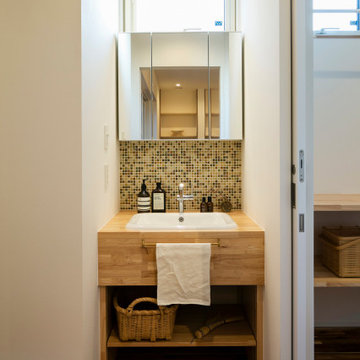
オリジナルの洗面台。集成材のカウンターにお気に入りの埋め込み洗面ボウルをセレクト。モザイクタイルでかわいらしく仕上げました。
Photo of a small rustic cloakroom in Other with open cabinets, white cabinets, mosaic tiles, white walls, medium hardwood flooring, a submerged sink, wooden worktops, brown floors, brown worktops, a built in vanity unit, a wallpapered ceiling and wallpapered walls.
Photo of a small rustic cloakroom in Other with open cabinets, white cabinets, mosaic tiles, white walls, medium hardwood flooring, a submerged sink, wooden worktops, brown floors, brown worktops, a built in vanity unit, a wallpapered ceiling and wallpapered walls.
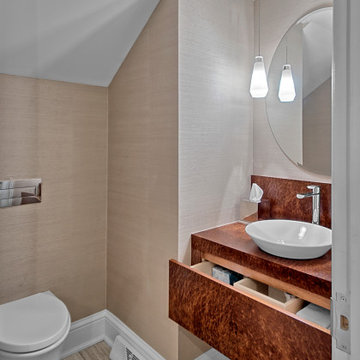
Modern powder room has custom vanity floating vanity with full size drawer. Wall mount toilet, vessel sink, and pendant light add to the modern feel. Matching wood countertop and backsplash add to clean, sleek look.
Norman Sizemore-photographer
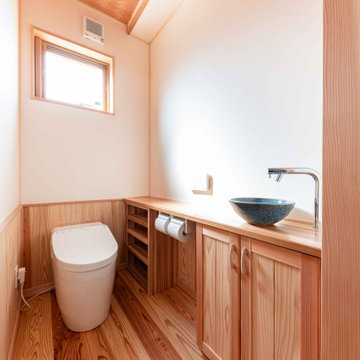
当社オリジナル造作洗面台です。
深型の洗面を埋め込み機能性を保ちました。
さらに、カウンターには防水塗装を施して水を吸わないようにしています。
Inspiration for a small cloakroom in Other with freestanding cabinets, brown cabinets, a one-piece toilet, blue tiles, mosaic tiles, white walls, light hardwood flooring, a vessel sink, stainless steel worktops, brown floors, brown worktops, a built in vanity unit, a wallpapered ceiling and wallpapered walls.
Inspiration for a small cloakroom in Other with freestanding cabinets, brown cabinets, a one-piece toilet, blue tiles, mosaic tiles, white walls, light hardwood flooring, a vessel sink, stainless steel worktops, brown floors, brown worktops, a built in vanity unit, a wallpapered ceiling and wallpapered walls.
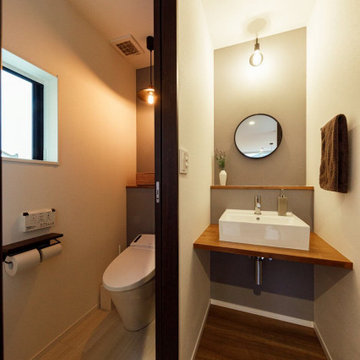
ミニマムサイズで設計したトイレ&手洗いスペース。コンパクトですが、照明や丸い鏡など、細部にわたりデザインにこだわりながら仕上げています。
Photo of a medium sized urban cloakroom in Tokyo Suburbs with white cabinets, a wall mounted toilet, white walls, medium hardwood flooring, a vessel sink, brown floors, brown worktops, feature lighting, a built in vanity unit, a wallpapered ceiling and wallpapered walls.
Photo of a medium sized urban cloakroom in Tokyo Suburbs with white cabinets, a wall mounted toilet, white walls, medium hardwood flooring, a vessel sink, brown floors, brown worktops, feature lighting, a built in vanity unit, a wallpapered ceiling and wallpapered walls.
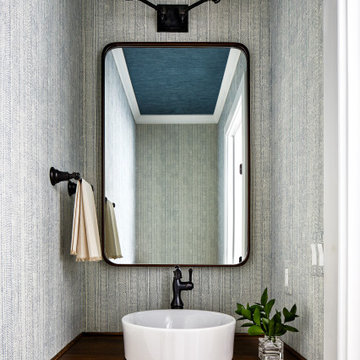
Inspiration for a classic cloakroom in Baltimore with grey walls, a vessel sink, wooden worktops, brown worktops and wallpapered walls.
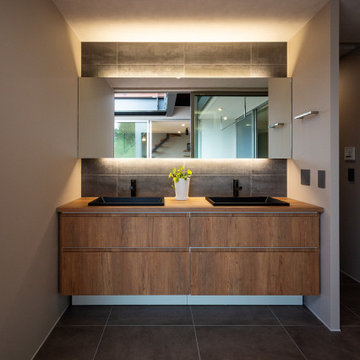
支度時間の込み合う朝の時間でもご家族並んで準備ができる2口の製作洗面台。
鏡の裏に仕込まれた間接照明が、色味を抑えられたこの空間を一層かっこよくさせます。
Inspiration for a medium sized scandi cloakroom in Other with flat-panel cabinets, medium wood cabinets, grey tiles, ceramic tiles, white walls, ceramic flooring, a submerged sink, wooden worktops, grey floors, brown worktops, a built in vanity unit, a wallpapered ceiling and wallpapered walls.
Inspiration for a medium sized scandi cloakroom in Other with flat-panel cabinets, medium wood cabinets, grey tiles, ceramic tiles, white walls, ceramic flooring, a submerged sink, wooden worktops, grey floors, brown worktops, a built in vanity unit, a wallpapered ceiling and wallpapered walls.

A person’s home is the place where their personality can flourish. In this client’s case, it was their love for their native homeland of Kenya, Africa. One of the main challenges with these space was to remain within the client’s budget. It was important to give this home lots of character, so hiring a faux finish artist to hand-paint the walls in an African inspired pattern for powder room to emphasizing their existing pieces was the perfect solution to staying within their budget needs. Each room was carefully planned to showcase their African heritage in each aspect of the home. The main features included deep wood tones paired with light walls, and dark finishes. A hint of gold was used throughout the house, to complement the spaces and giving the space a bit of a softer feel.
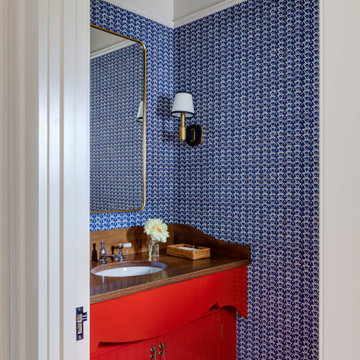
Island Cove House keeps a low profile on the horizon. On the driveway side it rambles along like a cottage that grew over time, while on the water side it is more ordered. Weathering shingles and gray-brown trim help the house blend with its surroundings. Heating and cooling are delivered by a geothermal system, and much of the electricity comes from solar panels.
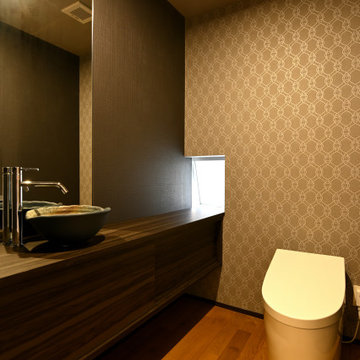
アクセントウォールのトイレ。
This is an example of a small cloakroom in Other with freestanding cabinets, dark wood cabinets, a one-piece toilet, brown tiles, brown walls, medium hardwood flooring, a vessel sink, wooden worktops, brown floors, brown worktops, a feature wall, a built in vanity unit, a wallpapered ceiling and wallpapered walls.
This is an example of a small cloakroom in Other with freestanding cabinets, dark wood cabinets, a one-piece toilet, brown tiles, brown walls, medium hardwood flooring, a vessel sink, wooden worktops, brown floors, brown worktops, a feature wall, a built in vanity unit, a wallpapered ceiling and wallpapered walls.

Midcentury Modern inspired new build home. Color, texture, pattern, interesting roof lines, wood, light!
This is an example of a medium sized retro cloakroom in Detroit with freestanding cabinets, brown cabinets, a one-piece toilet, green tiles, ceramic tiles, multi-coloured walls, light hardwood flooring, a vessel sink, wooden worktops, brown floors, brown worktops, a freestanding vanity unit, a vaulted ceiling and wallpapered walls.
This is an example of a medium sized retro cloakroom in Detroit with freestanding cabinets, brown cabinets, a one-piece toilet, green tiles, ceramic tiles, multi-coloured walls, light hardwood flooring, a vessel sink, wooden worktops, brown floors, brown worktops, a freestanding vanity unit, a vaulted ceiling and wallpapered walls.
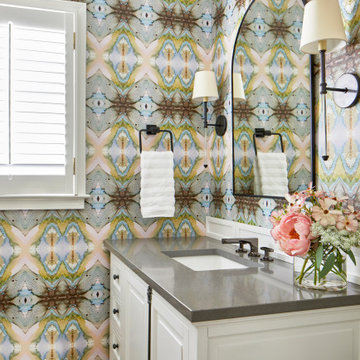
This gorgeous powder room is adorned with Windy O'Connor wallpaper and a furniture-like vanity from James Martin.
Photo of a traditional cloakroom in Atlanta with recessed-panel cabinets, white cabinets, laminate floors, a built-in sink, engineered stone worktops, beige floors, brown worktops, a freestanding vanity unit and wallpapered walls.
Photo of a traditional cloakroom in Atlanta with recessed-panel cabinets, white cabinets, laminate floors, a built-in sink, engineered stone worktops, beige floors, brown worktops, a freestanding vanity unit and wallpapered walls.
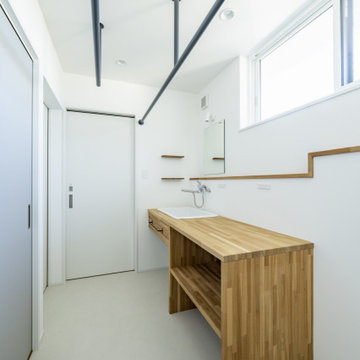
暮らしながら書道教室を開ける家がいい。
教室とプライベート空間をしっかりわけたい。
開放的な中庭があるコの字型の間取りがいい。
リビングの窓にはおしゃれな障子を。
無垢床は自然な雰囲気のナラをリビングに。
踏み心地よい北米松を寝室に選んだ。
家族みんなで動線を考え、たったひとつ間取りにたどり着いた。
光と風を取り入れ、快適に暮らせるようなつくりを。
そんな理想を取り入れた建築計画を一緒に考えました。
そして、家族の想いがまたひとつカタチになりました。
家族構成:夫婦
施工面積: 117.17㎡(35.44坪)
竣工:2022年11月
Cloakroom with Brown Worktops and Wallpapered Walls Ideas and Designs
4