Cloakroom with Cement Flooring and a Built-In Sink Ideas and Designs
Refine by:
Budget
Sort by:Popular Today
1 - 20 of 47 photos
Item 1 of 3
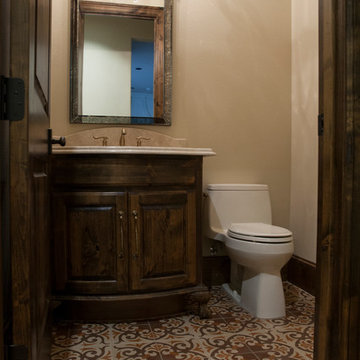
Marianne Joy Photography
Small mediterranean cloakroom in Dallas with raised-panel cabinets, dark wood cabinets, a one-piece toilet, multi-coloured tiles, beige walls, a built-in sink, granite worktops and cement flooring.
Small mediterranean cloakroom in Dallas with raised-panel cabinets, dark wood cabinets, a one-piece toilet, multi-coloured tiles, beige walls, a built-in sink, granite worktops and cement flooring.
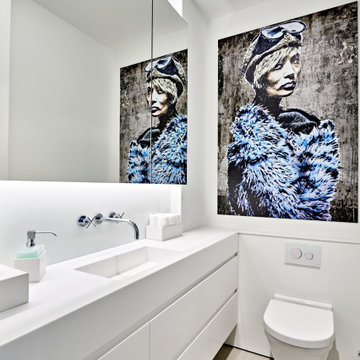
Der maßgeschneiderte Unterschrank mit 4 Schubladen bietet auch im Gäste WC viel Stauraum.
Inspiration for a small contemporary cloakroom in Hamburg with raised-panel cabinets, white cabinets, a wall mounted toilet, white walls, cement flooring, a built-in sink, beige floors, white worktops, a built in vanity unit and solid surface worktops.
Inspiration for a small contemporary cloakroom in Hamburg with raised-panel cabinets, white cabinets, a wall mounted toilet, white walls, cement flooring, a built-in sink, beige floors, white worktops, a built in vanity unit and solid surface worktops.
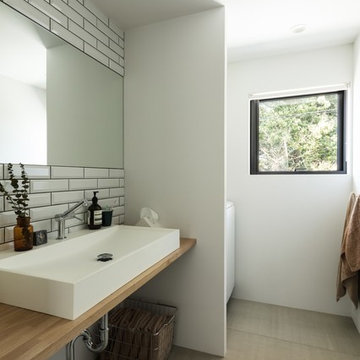
Photo by Yohei Sasakura
Medium sized industrial cloakroom in Osaka with white tiles, metro tiles, white walls, cement flooring, a built-in sink, wooden worktops, grey floors and brown worktops.
Medium sized industrial cloakroom in Osaka with white tiles, metro tiles, white walls, cement flooring, a built-in sink, wooden worktops, grey floors and brown worktops.

Inspiration for a medium sized modern cloakroom in Orange County with flat-panel cabinets, grey tiles, cement tiles, white walls, a built-in sink, engineered stone worktops, cement flooring and black cabinets.
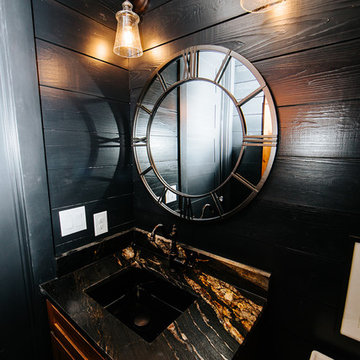
Snap Chic Photography
This is an example of a small rural cloakroom in Austin with shaker cabinets, brown cabinets, a one-piece toilet, black walls, cement flooring, a built-in sink, granite worktops and black worktops.
This is an example of a small rural cloakroom in Austin with shaker cabinets, brown cabinets, a one-piece toilet, black walls, cement flooring, a built-in sink, granite worktops and black worktops.
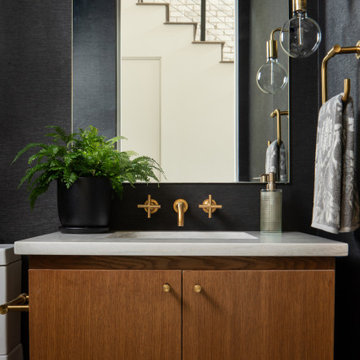
Medium sized contemporary cloakroom in Austin with flat-panel cabinets, beige cabinets, a one-piece toilet, grey walls, cement flooring, a built-in sink, grey floors, a floating vanity unit and wood walls.
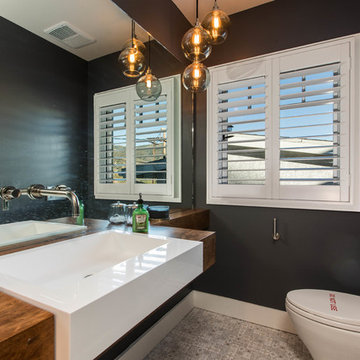
Small classic cloakroom in Los Angeles with open cabinets, a wall mounted toilet, black walls, cement flooring, a built-in sink, wooden worktops, grey floors and brown worktops.
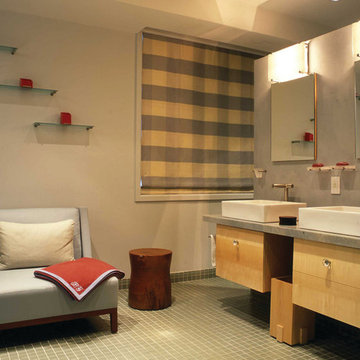
A uniquely modern but down-to-earth Tribeca loft. With an emphasis in organic elements, artisanal lighting, and high-end artwork, we designed a sophisticated interior that oozes a lifestyle of serenity.
The kitchen boasts a stunning open floor plan with unique custom features. A wooden banquette provides the ideal area to spend time with friends and family, enjoying a casual or formal meal. With a breakfast bar was designed with double layered countertops, creating space between the cook and diners.
The rest of the home is dressed in tranquil creams with high contrasting espresso and black hues. Contemporary furnishings can be found throughout, which set the perfect backdrop to the extraordinarily unique pendant lighting.
Project Location: New York. Project designed by interior design firm, Betty Wasserman Art & Interiors. From their Chelsea base, they serve clients in Manhattan and throughout New York City, as well as across the tri-state area and in The Hamptons.
For more about Betty Wasserman, click here: https://www.bettywasserman.com/
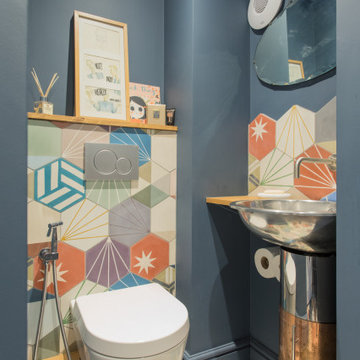
Inspiration for an industrial cloakroom in London with a wall mounted toilet, multi-coloured tiles, blue walls, cement flooring, a built-in sink, wooden worktops, multi-coloured floors and brown worktops.

Inspiration for a medium sized contemporary cloakroom in Brisbane with medium wood cabinets, a one-piece toilet, black and white tiles, ceramic tiles, white walls, cement flooring, engineered stone worktops, grey floors, grey worktops, flat-panel cabinets and a built-in sink.
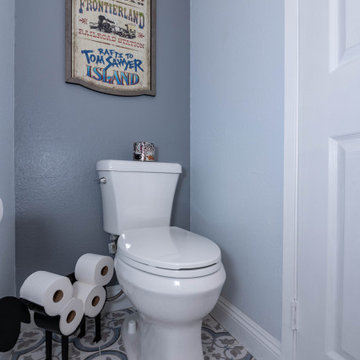
Design ideas for a small cloakroom in Los Angeles with shaker cabinets, grey cabinets, a one-piece toilet, grey tiles, cement tiles, grey walls, cement flooring, a built-in sink, quartz worktops, multi-coloured floors, white worktops and a freestanding vanity unit.
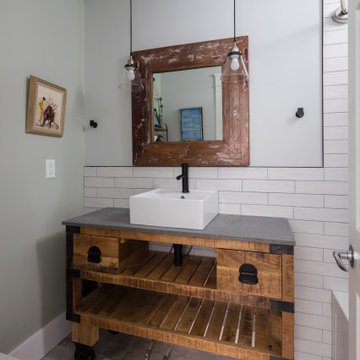
Design ideas for a medium sized urban cloakroom in Other with white tiles, cement tiles, white walls, cement flooring, a built-in sink, grey floors, open cabinets, dark wood cabinets, concrete worktops, grey worktops and a freestanding vanity unit.
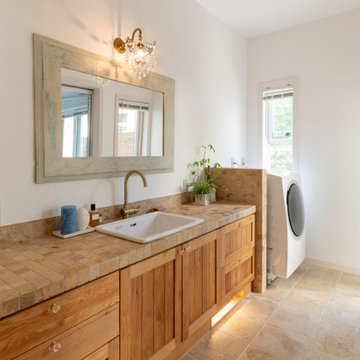
Design ideas for a medium sized modern cloakroom in Other with recessed-panel cabinets, brown cabinets, multi-coloured tiles, cement tiles, multi-coloured walls, cement flooring, a built-in sink, wooden worktops, beige floors, multi-coloured worktops, a built in vanity unit and a wallpapered ceiling.
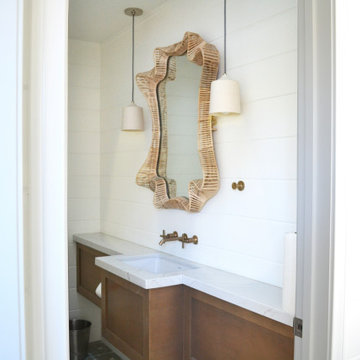
Inspiration for a medium sized contemporary cloakroom in Other with recessed-panel cabinets, brown cabinets, a one-piece toilet, white walls, cement flooring, a built-in sink, marble worktops, multi-coloured floors, white worktops, a floating vanity unit and tongue and groove walls.
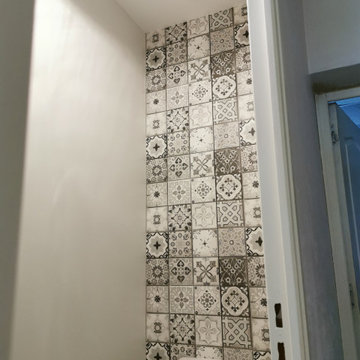
Salle de bain rénover et WC aussi, le résultat est sublime surtout avec le papier au fond des toilettes qui rend les WC très lumineuse.
WC
Reprise des murs et du plafond, mise en peinture et pose de papier intissé sur le mur du fond, mise en valeur des WC en luminosité et ramener de la surface avec des couleurs claires et lumineuses.
Salle de bain
Reprise du plafond et mise en peinture avec traitements des taches d'humidités.
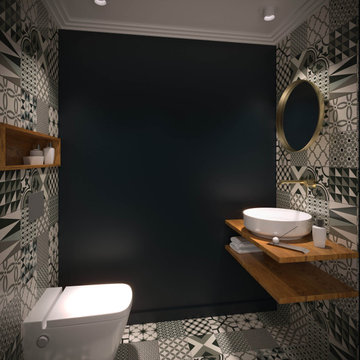
Réaménagement d'un appartement (Rooftop) de 180m² en concept récréatif pour un chef privée, avec comme fonctions principales de cuisiner, recevoir, animer des ateliers de cuisine...
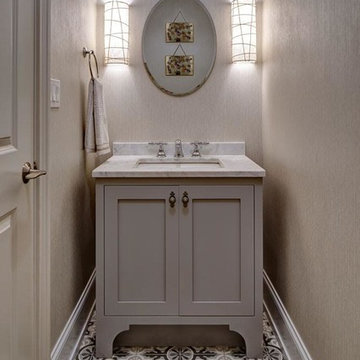
Eric Hausman
Large traditional cloakroom in Chicago with shaker cabinets, grey cabinets, a one-piece toilet, grey walls, cement flooring, a built-in sink, marble worktops and grey floors.
Large traditional cloakroom in Chicago with shaker cabinets, grey cabinets, a one-piece toilet, grey walls, cement flooring, a built-in sink, marble worktops and grey floors.
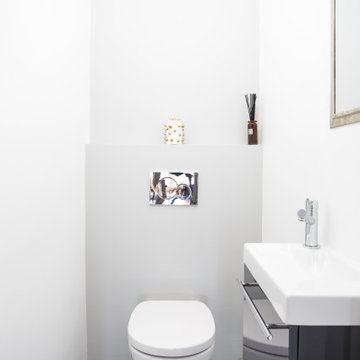
Small contemporary cloakroom in Paris with a wall mounted toilet, white walls, cement flooring, a built-in sink and multi-coloured floors.
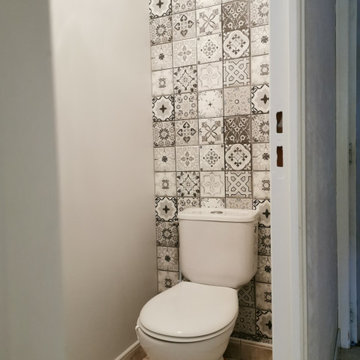
Salle de bain rénover et WC aussi, le résultat est sublime surtout avec le papier au fond des toilettes qui rend les WC très lumineuse.
WC
Reprise des murs et du plafond, mise en peinture et pose de papier intissé sur le mur du fond, mise en valeur des WC en luminosité et ramener de la surface avec des couleurs claires et lumineuses.
Salle de bain
Reprise du plafond et mise en peinture avec traitements des taches d'humidités.
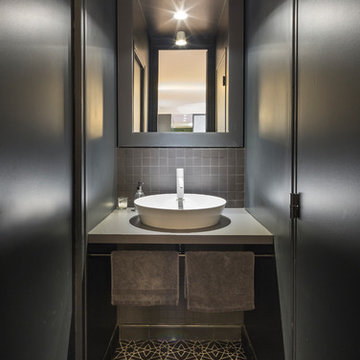
Sergio Grazia
This is an example of a large contemporary cloakroom in Paris with black tiles, ceramic tiles, black walls, cement flooring, a built-in sink, laminate worktops and black floors.
This is an example of a large contemporary cloakroom in Paris with black tiles, ceramic tiles, black walls, cement flooring, a built-in sink, laminate worktops and black floors.
Cloakroom with Cement Flooring and a Built-In Sink Ideas and Designs
1