Cloakroom with Cement Flooring and Wainscoting Ideas and Designs
Refine by:
Budget
Sort by:Popular Today
1 - 6 of 6 photos
Item 1 of 3
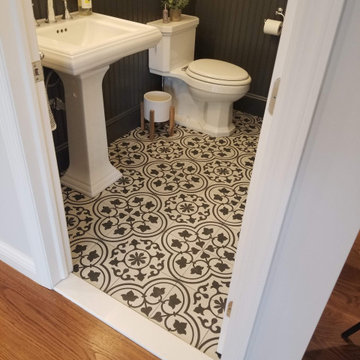
Whole Home design that encompasses a Modern Farmhouse aesthetic. Photos and design by True Identity Concepts.
Design ideas for a small cloakroom in New York with yellow cabinets, a two-piece toilet, grey walls, cement flooring, a pedestal sink, multi-coloured floors, a freestanding vanity unit and wainscoting.
Design ideas for a small cloakroom in New York with yellow cabinets, a two-piece toilet, grey walls, cement flooring, a pedestal sink, multi-coloured floors, a freestanding vanity unit and wainscoting.
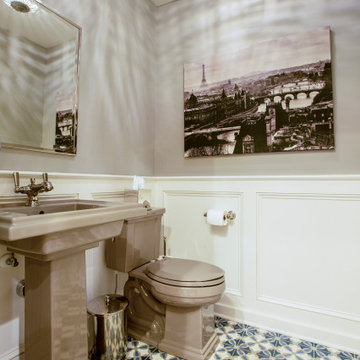
This is a colonial revival home where we added a substantial addition and remodeled most of the existing spaces. The kitchen was enlarged and opens into a new screen porch and back yard.
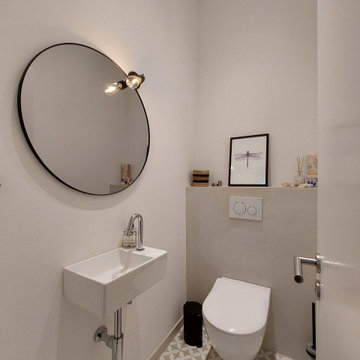
Düsseldorf, Modernisierung einer Stadtvilla.
Design ideas for a small classic cloakroom in Dusseldorf with a two-piece toilet, grey tiles, stone tiles, white walls, cement flooring, a console sink, solid surface worktops, beige floors, white worktops, a floating vanity unit and wainscoting.
Design ideas for a small classic cloakroom in Dusseldorf with a two-piece toilet, grey tiles, stone tiles, white walls, cement flooring, a console sink, solid surface worktops, beige floors, white worktops, a floating vanity unit and wainscoting.

Standalone concrete sink on marble pedestal
Curved tiles with recessed lighting
Inspiration for a large contemporary cloakroom in Christchurch with glass-front cabinets, a one-piece toilet, green tiles, ceramic tiles, cement flooring, onyx worktops, brown floors, a built in vanity unit and wainscoting.
Inspiration for a large contemporary cloakroom in Christchurch with glass-front cabinets, a one-piece toilet, green tiles, ceramic tiles, cement flooring, onyx worktops, brown floors, a built in vanity unit and wainscoting.
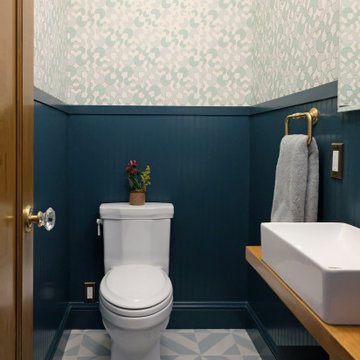
Cloakroom in San Francisco with open cabinets, medium wood cabinets, a two-piece toilet, multi-coloured walls, cement flooring, a vessel sink, wooden worktops, multi-coloured floors, a built in vanity unit and wainscoting.
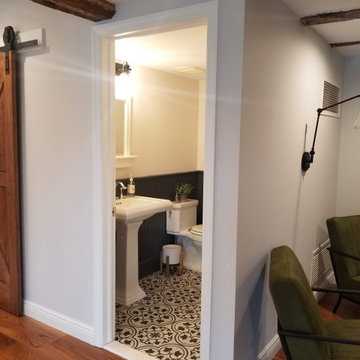
Whole Home design that encompasses a Modern Farmhouse aesthetic. Photos and design by True Identity Concepts.
This is an example of a small cloakroom in New York with yellow cabinets, a two-piece toilet, grey walls, cement flooring, a pedestal sink, multi-coloured floors, a freestanding vanity unit and wainscoting.
This is an example of a small cloakroom in New York with yellow cabinets, a two-piece toilet, grey walls, cement flooring, a pedestal sink, multi-coloured floors, a freestanding vanity unit and wainscoting.
Cloakroom with Cement Flooring and Wainscoting Ideas and Designs
1