Cloakroom with Ceramic Tiles and Tongue and Groove Walls Ideas and Designs
Refine by:
Budget
Sort by:Popular Today
1 - 20 of 29 photos
Item 1 of 3
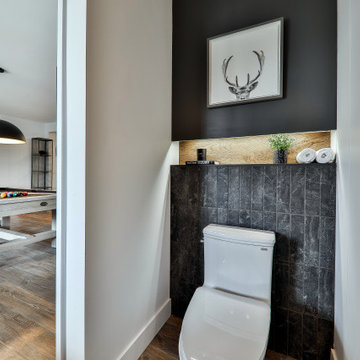
Design ideas for a small rustic cloakroom in Montreal with flat-panel cabinets, brown cabinets, a one-piece toilet, grey tiles, ceramic tiles, white walls, medium hardwood flooring, an integrated sink, engineered stone worktops, white worktops, a floating vanity unit and tongue and groove walls.
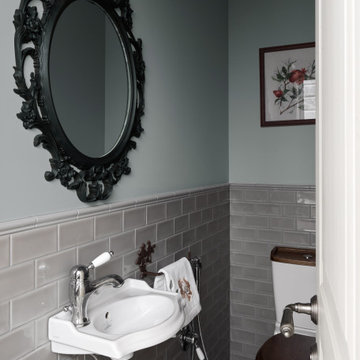
На первом этаже предусмотрели два санузла, один из которых с душевой кабиной.
Остальные санузлы расположение на втором этаже.
Гостевой санузел на 1 этаже.
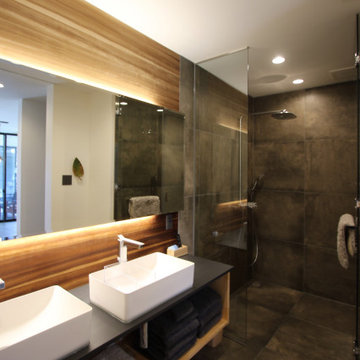
Design ideas for a retro cloakroom in Other with open cabinets, black cabinets, grey tiles, ceramic tiles, multi-coloured walls, ceramic flooring, a built-in sink, laminate worktops, grey floors, black worktops, feature lighting, a floating vanity unit, a wallpapered ceiling and tongue and groove walls.
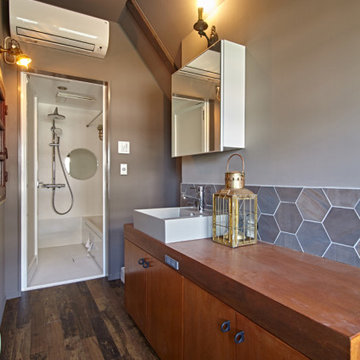
Inspiration for a medium sized contemporary cloakroom in Other with freestanding cabinets, white cabinets, grey tiles, ceramic tiles, white walls, medium hardwood flooring, a vessel sink, wooden worktops, brown floors, brown worktops, feature lighting, a built in vanity unit, a timber clad ceiling and tongue and groove walls.
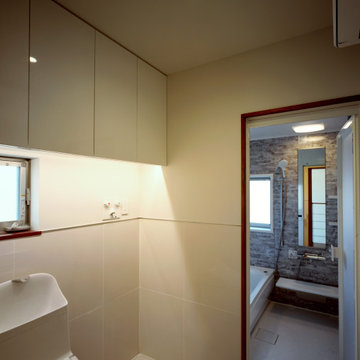
Design ideas for a modern cloakroom with a one-piece toilet, white tiles, ceramic tiles, white walls, cement flooring, white floors, a timber clad ceiling and tongue and groove walls.

This is an example of a medium sized traditional cloakroom in Tampa with shaker cabinets, white cabinets, a two-piece toilet, white tiles, ceramic tiles, white walls, vinyl flooring, a submerged sink, engineered stone worktops, grey floors, grey worktops, a built in vanity unit and tongue and groove walls.

Design ideas for a classic cloakroom in Dallas with recessed-panel cabinets, black cabinets, a one-piece toilet, white tiles, ceramic tiles, black walls, ceramic flooring, a submerged sink, engineered stone worktops, white floors, white worktops, a floating vanity unit and tongue and groove walls.
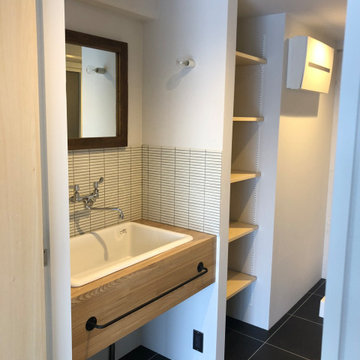
実験用シンクを使用した洗面
Inspiration for a small modern cloakroom in Tokyo Suburbs with open cabinets, white tiles, ceramic tiles, lino flooring, wooden worktops, black floors, a built in vanity unit, a timber clad ceiling and tongue and groove walls.
Inspiration for a small modern cloakroom in Tokyo Suburbs with open cabinets, white tiles, ceramic tiles, lino flooring, wooden worktops, black floors, a built in vanity unit, a timber clad ceiling and tongue and groove walls.
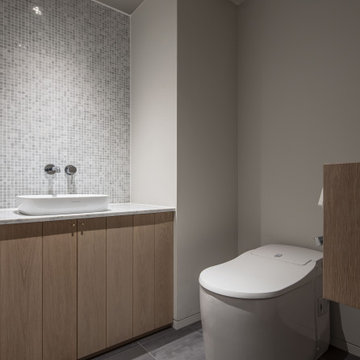
本計画は名古屋市の歴史ある閑静な住宅街にあるマンションのリノベーションのプロジェクトで、夫婦と子ども一人の3人家族のための住宅である。
設計時の要望は大きく2つあり、ダイニングとキッチンが豊かでゆとりある空間にしたいということと、物は基本的には表に見せたくないということであった。
インテリアの基本構成は床をオーク無垢材のフローリング、壁・天井は塗装仕上げとし、その壁の随所に床から天井までいっぱいのオーク無垢材の小幅板が現れる。LDKのある主室は黒いタイルの床に、壁・天井は寒水入りの漆喰塗り、出入口や家具扉のある長手一面をオーク無垢材が7m以上連続する壁とし、キッチン側の壁はワークトップに合わせて御影石としており、各面に異素材が対峙する。洗面室、浴室は壁床をモノトーンの磁器質タイルで統一し、ミニマルで洗練されたイメージとしている。
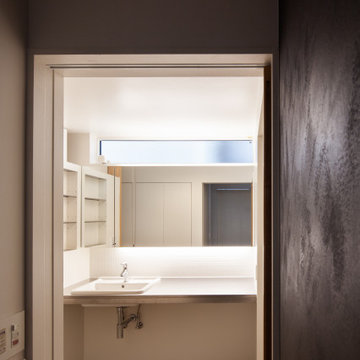
Design ideas for a cloakroom in Tokyo with open cabinets, white tiles, ceramic tiles, vinyl flooring, a built-in sink, stainless steel worktops, grey floors, a floating vanity unit, a timber clad ceiling and tongue and groove walls.
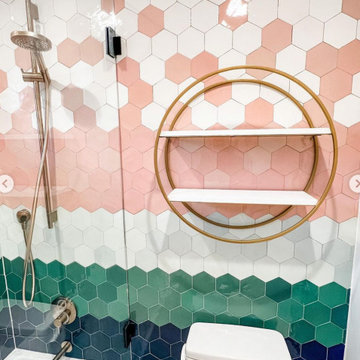
This is an example of a small traditional cloakroom in Seattle with flat-panel cabinets, green cabinets, a one-piece toilet, orange tiles, ceramic tiles, beige walls, ceramic flooring, a submerged sink, beige floors, white worktops, a built in vanity unit and tongue and groove walls.
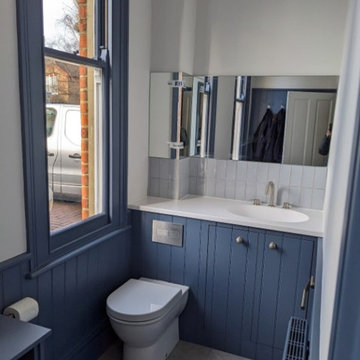
Refurbished cloakroom with bespoke vanity unit and tongue and groove
Small contemporary cloakroom in London with beaded cabinets, blue cabinets, a one-piece toilet, blue tiles, ceramic tiles, grey walls, vinyl flooring, an integrated sink, solid surface worktops, grey floors, white worktops, a built in vanity unit and tongue and groove walls.
Small contemporary cloakroom in London with beaded cabinets, blue cabinets, a one-piece toilet, blue tiles, ceramic tiles, grey walls, vinyl flooring, an integrated sink, solid surface worktops, grey floors, white worktops, a built in vanity unit and tongue and groove walls.
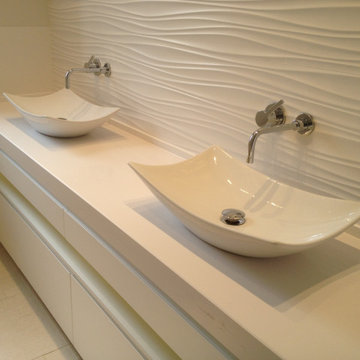
Baño moderno, con lavabos sobre mueble y grifos empotrados en pared. Alicatado moderno ondulado
Photo of a large cloakroom in Madrid with flat-panel cabinets, white cabinets, a two-piece toilet, white tiles, ceramic tiles, white walls, porcelain flooring, a vessel sink, engineered stone worktops, white floors, white worktops, a floating vanity unit and tongue and groove walls.
Photo of a large cloakroom in Madrid with flat-panel cabinets, white cabinets, a two-piece toilet, white tiles, ceramic tiles, white walls, porcelain flooring, a vessel sink, engineered stone worktops, white floors, white worktops, a floating vanity unit and tongue and groove walls.
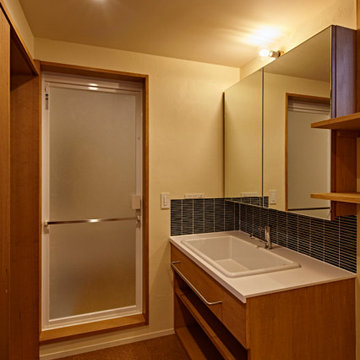
This is an example of a medium sized contemporary cloakroom in Other with open cabinets, white cabinets, blue tiles, ceramic tiles, white walls, cork flooring, a built-in sink, solid surface worktops, brown floors, white worktops, feature lighting, a built in vanity unit, a timber clad ceiling and tongue and groove walls.
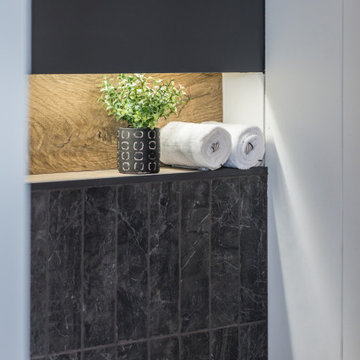
Photo of a small rustic cloakroom in Montreal with flat-panel cabinets, brown cabinets, a one-piece toilet, grey tiles, ceramic tiles, white walls, medium hardwood flooring, an integrated sink, engineered stone worktops, white worktops, a floating vanity unit and tongue and groove walls.
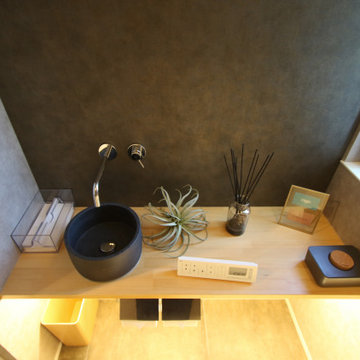
This is an example of a retro cloakroom in Other with open cabinets, light wood cabinets, a one-piece toilet, grey tiles, ceramic tiles, multi-coloured walls, ceramic flooring, a built-in sink, wooden worktops, grey floors, multi-coloured worktops, feature lighting, a built in vanity unit, a wallpapered ceiling and tongue and groove walls.
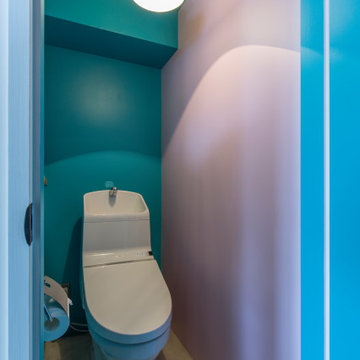
Small modern cloakroom in Other with open cabinets, light wood cabinets, a one-piece toilet, multi-coloured tiles, ceramic tiles, white walls, concrete flooring, a submerged sink, wooden worktops, a built in vanity unit, a timber clad ceiling and tongue and groove walls.
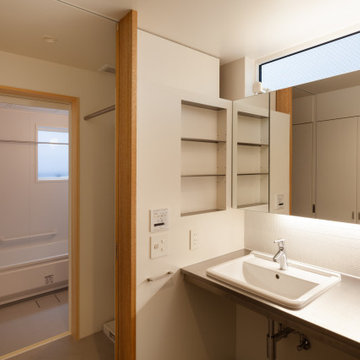
This is an example of a cloakroom in Tokyo with open cabinets, white tiles, ceramic tiles, vinyl flooring, a built-in sink, stainless steel worktops, grey floors, a floating vanity unit, a timber clad ceiling and tongue and groove walls.
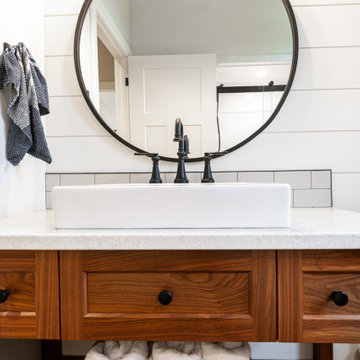
Design ideas for a medium sized rural cloakroom in Toronto with shaker cabinets, medium wood cabinets, a two-piece toilet, white tiles, ceramic tiles, white walls, laminate floors, a vessel sink, laminate worktops, brown floors, white worktops, a built in vanity unit and tongue and groove walls.
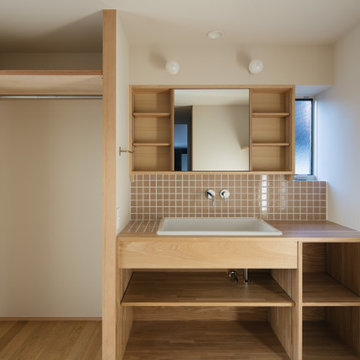
実験用シンクに壁だし水栓を選択。
洗面台の横には物干しパイプ。平日着る服は大体同じなので,頻度の高い服は常にここに掛けておくと便利。また、室内干しとしても使える。
Inspiration for a modern cloakroom in Other with open cabinets, brown cabinets, pink tiles, ceramic tiles, white walls, medium hardwood flooring, a built-in sink, wooden worktops, brown floors, brown worktops, a built in vanity unit, a timber clad ceiling and tongue and groove walls.
Inspiration for a modern cloakroom in Other with open cabinets, brown cabinets, pink tiles, ceramic tiles, white walls, medium hardwood flooring, a built-in sink, wooden worktops, brown floors, brown worktops, a built in vanity unit, a timber clad ceiling and tongue and groove walls.
Cloakroom with Ceramic Tiles and Tongue and Groove Walls Ideas and Designs
1