Cloakroom with Concrete Worktops and Grey Floors Ideas and Designs
Refine by:
Budget
Sort by:Popular Today
81 - 100 of 127 photos
Item 1 of 3
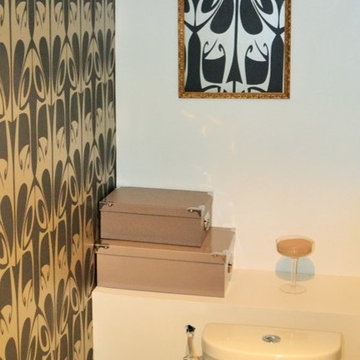
Un caisson en plaquo a été créé derrière les toilettes afin d'amener toute la tuyauterie à l'étage (évacuations et canalisations)
Inspiration for a small contemporary cloakroom in Dijon with a two-piece toilet, black walls, painted wood flooring, concrete worktops and grey floors.
Inspiration for a small contemporary cloakroom in Dijon with a two-piece toilet, black walls, painted wood flooring, concrete worktops and grey floors.
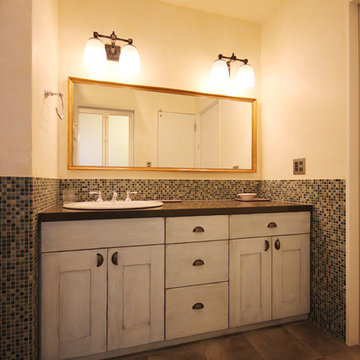
Medium sized rural cloakroom in Yokohama with freestanding cabinets, blue cabinets, blue tiles, mosaic tiles, white walls, porcelain flooring, a built-in sink, concrete worktops, grey floors and black worktops.
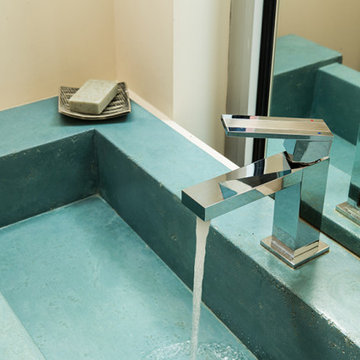
This is an example of a medium sized modern cloakroom in Ottawa with blue cabinets, a one-piece toilet, white walls, porcelain flooring, an integrated sink, concrete worktops, grey floors, blue worktops and a floating vanity unit.
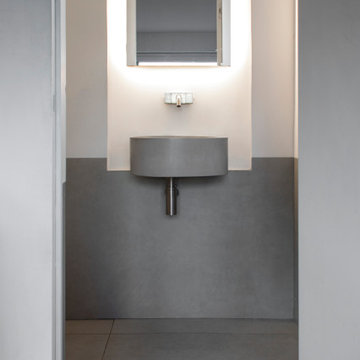
Photo: Viviana Cammalleri
Photo of a small contemporary cloakroom in Rome with beaded cabinets, grey cabinets, a one-piece toilet, grey tiles, porcelain tiles, white walls, porcelain flooring, a wall-mounted sink, concrete worktops, grey floors and grey worktops.
Photo of a small contemporary cloakroom in Rome with beaded cabinets, grey cabinets, a one-piece toilet, grey tiles, porcelain tiles, white walls, porcelain flooring, a wall-mounted sink, concrete worktops, grey floors and grey worktops.
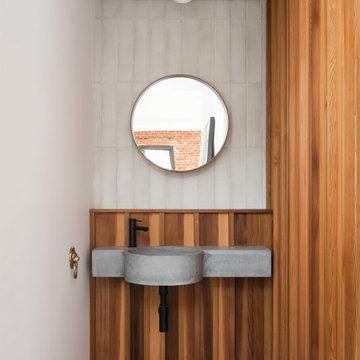
Major Renovation and Reuse Theme to existing residence
Architect: X-Space Architects
Medium sized modern cloakroom in Perth with distressed cabinets, white tiles, porcelain tiles, white walls, porcelain flooring, a wall-mounted sink, concrete worktops, grey floors, grey worktops, a floating vanity unit and panelled walls.
Medium sized modern cloakroom in Perth with distressed cabinets, white tiles, porcelain tiles, white walls, porcelain flooring, a wall-mounted sink, concrete worktops, grey floors, grey worktops, a floating vanity unit and panelled walls.
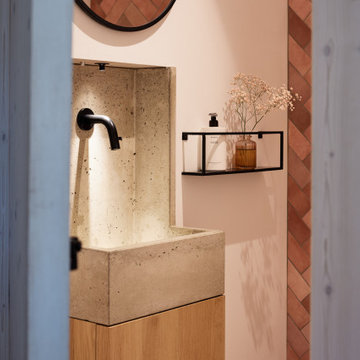
Photo of a small scandi cloakroom in Munich with raised-panel cabinets, light wood cabinets, a wall mounted toilet, pink tiles, metro tiles, white walls, concrete flooring, a built-in sink, concrete worktops, grey floors, grey worktops and a built in vanity unit.
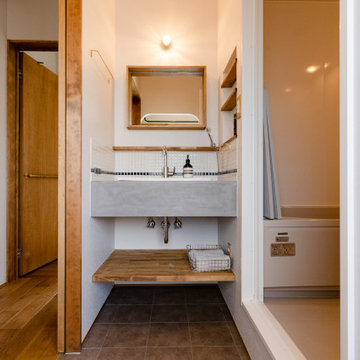
Design ideas for a small country cloakroom in Osaka with grey cabinets, black and white tiles, mosaic tiles, white walls, vinyl flooring, a submerged sink, concrete worktops, grey floors, grey worktops, feature lighting, a freestanding vanity unit, a wallpapered ceiling and wallpapered walls.

Photo of an urban cloakroom in Kyoto with open cabinets, white cabinets, white tiles, ceramic tiles, white walls, vinyl flooring, a submerged sink, concrete worktops, grey floors, grey worktops, a built in vanity unit, a wallpapered ceiling and wallpapered walls.
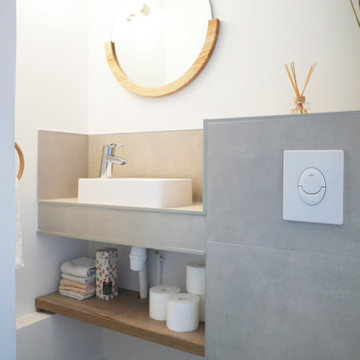
Rénovation partielle de ce grand appartement lumineux situé en bord de mer à La Ciotat. A la recherche d'un style contemporain, j'ai choisi de créer une harmonie chaleureuse et minimaliste en employant 3 matières principales : le blanc mat, le béton et le bois : résultat chic garanti !
Caractéristiques de cette décoration : Façades des meubles de cuisine bicolore en laque gris / grise et stratifié chêne. Plans de travail avec motif gris anthracite effet béton. Carrelage au sol en grand format effet béton ciré pour une touche minérale. Dans la suite parentale mélange de teintes blanc et bois pour une ambiance très sobre et lumineuse.
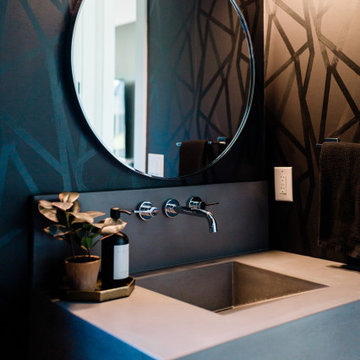
This is an example of a medium sized modern cloakroom in Portland with a one-piece toilet, black walls, porcelain flooring, an integrated sink, concrete worktops, grey floors, grey worktops, a floating vanity unit and wallpapered walls.
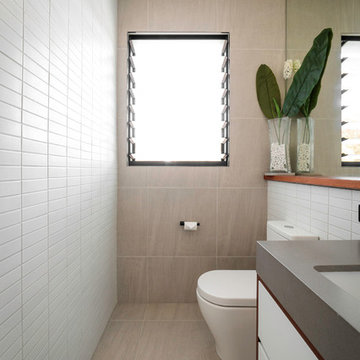
Alex Coppo Photography
Medium sized modern cloakroom in Brisbane with flat-panel cabinets, grey cabinets, a two-piece toilet, ceramic tiles, white walls, light hardwood flooring, a built-in sink, concrete worktops, grey floors and grey worktops.
Medium sized modern cloakroom in Brisbane with flat-panel cabinets, grey cabinets, a two-piece toilet, ceramic tiles, white walls, light hardwood flooring, a built-in sink, concrete worktops, grey floors and grey worktops.
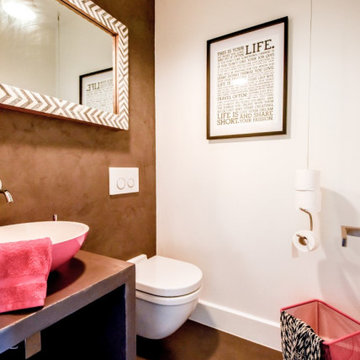
Inspiration for a small contemporary cloakroom in Montreal with concrete flooring, a wall mounted toilet, grey tiles, a vessel sink, concrete worktops, grey floors and grey worktops.
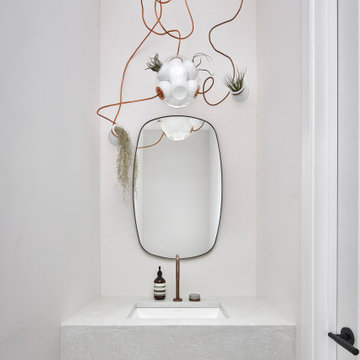
Photo of a scandinavian cloakroom in Ottawa with grey cabinets, a one-piece toilet, white tiles, ceramic tiles, white walls, ceramic flooring, a submerged sink, concrete worktops, grey floors, grey worktops and a floating vanity unit.
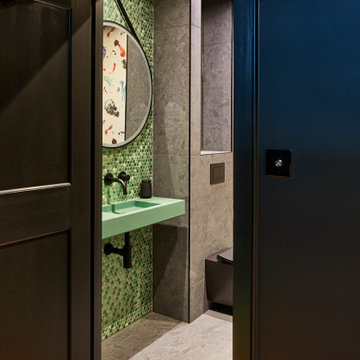
Fun bathroom off games room featuring a bright green concrete sink, black loo and brassware, contrasted against grey stone tiling and a 'splat' effect bright wallpaper. Fun is added to this room with an 'On Air' sign outside to indicate when the bathroom is in use.
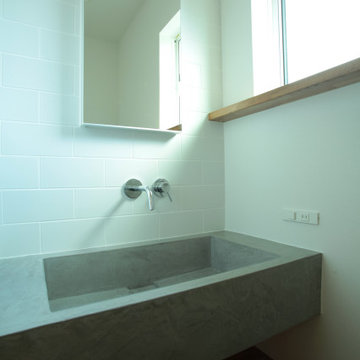
This is an example of a modern cloakroom in Kyoto with grey cabinets, white tiles, porcelain tiles, white walls, vinyl flooring, an integrated sink, concrete worktops, grey floors, grey worktops, a built in vanity unit, a wallpapered ceiling and wallpapered walls.
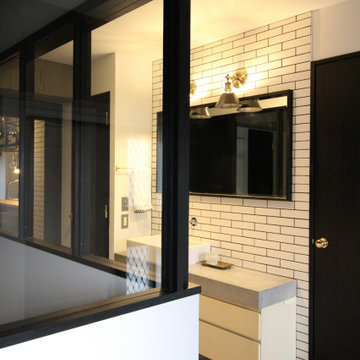
Design ideas for a small urban cloakroom in Yokohama with flat-panel cabinets, grey cabinets, white tiles, metro tiles, white walls, porcelain flooring, a wall-mounted sink, concrete worktops, grey floors, grey worktops, a built in vanity unit and a wallpapered ceiling.
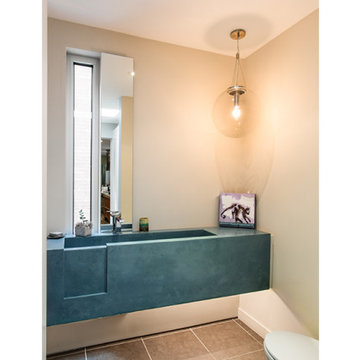
Inspiration for a medium sized modern cloakroom in Ottawa with blue cabinets, a one-piece toilet, white walls, porcelain flooring, an integrated sink, concrete worktops, grey floors, blue worktops and a floating vanity unit.
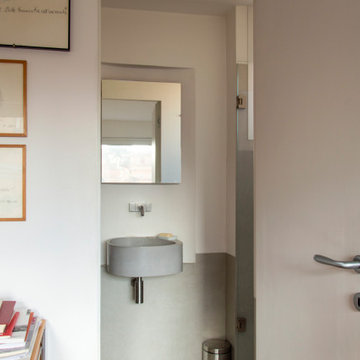
Photo: Viviana Cammalleri
This is an example of a small contemporary cloakroom in Rome with beaded cabinets, grey cabinets, a one-piece toilet, grey tiles, porcelain tiles, white walls, porcelain flooring, a wall-mounted sink, concrete worktops, grey floors and grey worktops.
This is an example of a small contemporary cloakroom in Rome with beaded cabinets, grey cabinets, a one-piece toilet, grey tiles, porcelain tiles, white walls, porcelain flooring, a wall-mounted sink, concrete worktops, grey floors and grey worktops.
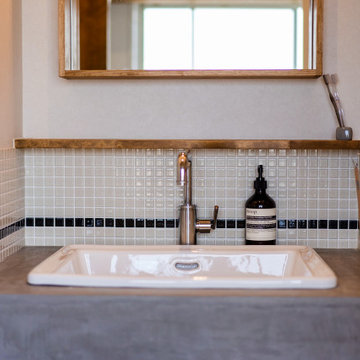
Photo of a small scandi cloakroom in Osaka with grey cabinets, black and white tiles, mosaic tiles, white walls, vinyl flooring, a submerged sink, concrete worktops, grey floors, grey worktops, feature lighting, a floating vanity unit, a wallpapered ceiling and wallpapered walls.
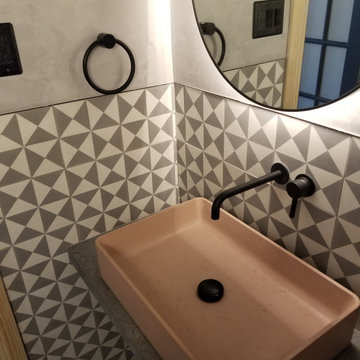
Inspiration for a small modern cloakroom in Philadelphia with open cabinets, grey cabinets, a one-piece toilet, black and white tiles, cement tiles, grey walls, cement flooring, a vessel sink, concrete worktops, grey floors, grey worktops and a built in vanity unit.
Cloakroom with Concrete Worktops and Grey Floors Ideas and Designs
5