Cloakroom with Limestone Worktops and Concrete Worktops Ideas and Designs
Refine by:
Budget
Sort by:Popular Today
1 - 20 of 920 photos
Item 1 of 3

@Amber Frederiksen Photography
Design ideas for a small contemporary cloakroom in Miami with white walls, porcelain flooring, a one-piece toilet, beige tiles, stone tiles, concrete worktops, an integrated sink and black worktops.
Design ideas for a small contemporary cloakroom in Miami with white walls, porcelain flooring, a one-piece toilet, beige tiles, stone tiles, concrete worktops, an integrated sink and black worktops.

Our Armadale residence was a converted warehouse style home for a young adventurous family with a love of colour, travel, fashion and fun. With a brief of “artsy”, “cosmopolitan” and “colourful”, we created a bright modern home as the backdrop for our Client’s unique style and personality to shine. Incorporating kitchen, family bathroom, kids bathroom, master ensuite, powder-room, study, and other details throughout the home such as flooring and paint colours.
With furniture, wall-paper and styling by Simone Haag.
Construction: Hebden Kitchens and Bathrooms
Cabinetry: Precision Cabinets
Furniture / Styling: Simone Haag
Photography: Dylan James Photography
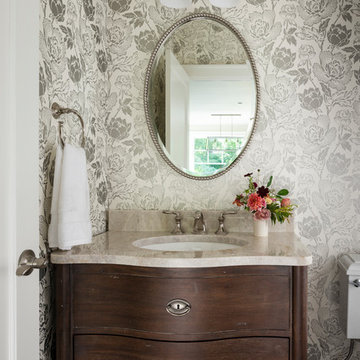
In the prestigious Enatai neighborhood in Bellevue, this mid 90’s home was in need of updating. Bringing this home from a bleak spec project to the feeling of a luxurious custom home took partnering with an amazing interior designer and our specialists in every field. Everything about this home now fits the life and style of the homeowner and is a balance of the finer things with quaint farmhouse styling.
RW Anderson Homes is the premier home builder and remodeler in the Seattle and Bellevue area. Distinguished by their excellent team, and attention to detail, RW Anderson delivers a custom tailored experience for every customer. Their service to clients has earned them a great reputation in the industry for taking care of their customers.
Working with RW Anderson Homes is very easy. Their office and design team work tirelessly to maximize your goals and dreams in order to create finished spaces that aren’t only beautiful, but highly functional for every customer. In an industry known for false promises and the unexpected, the team at RW Anderson is professional and works to present a clear and concise strategy for every project. They take pride in their references and the amount of direct referrals they receive from past clients.
RW Anderson Homes would love the opportunity to talk with you about your home or remodel project today. Estimates and consultations are always free. Call us now at 206-383-8084 or email Ryan@rwandersonhomes.com.

Design ideas for a medium sized modern cloakroom in New York with freestanding cabinets, distressed cabinets, grey walls, medium hardwood flooring, an integrated sink and concrete worktops.
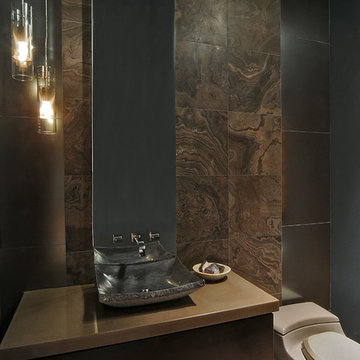
Wall hung vanity
Stone top
Chiseled vessel sink
Wall mounted faucet
Assymetrical design
Pendant lighting
Focus on vertical design
Focal point created with mixed material

We actually made the bathroom smaller! We gained storage & character! Custom steel floating cabinet with local artist art panel in the vanity door. Concrete sink/countertop. Glass mosaic backsplash.

Inspiration for a scandinavian cloakroom in Austin with open cabinets, concrete worktops, grey worktops, a floating vanity unit and panelled walls.

Large classic cloakroom in Houston with grey tiles, grey walls, light hardwood flooring, a built-in sink, concrete worktops, brown floors, grey worktops and a built in vanity unit.
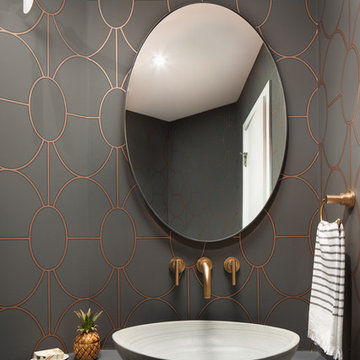
Design ideas for a modern cloakroom in Denver with grey walls, medium hardwood flooring, a vessel sink, concrete worktops, brown floors and grey worktops.

Inspiration for a small modern cloakroom in San Francisco with flat-panel cabinets, medium wood cabinets, a one-piece toilet, white walls, porcelain flooring, an integrated sink, concrete worktops, grey floors and grey worktops.
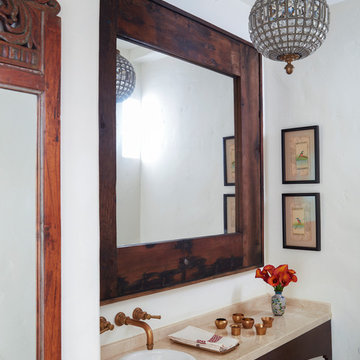
Photography: Roger Davies
Furnishings: Tamar Stein Interiors
Inspiration for a mediterranean cloakroom in Los Angeles with white walls, a built-in sink, limestone worktops and beige worktops.
Inspiration for a mediterranean cloakroom in Los Angeles with white walls, a built-in sink, limestone worktops and beige worktops.

Photography by Michael J. Lee
Medium sized traditional cloakroom in Boston with a one-piece toilet, beige tiles, marble flooring, an integrated sink, concrete worktops and matchstick tiles.
Medium sized traditional cloakroom in Boston with a one-piece toilet, beige tiles, marble flooring, an integrated sink, concrete worktops and matchstick tiles.
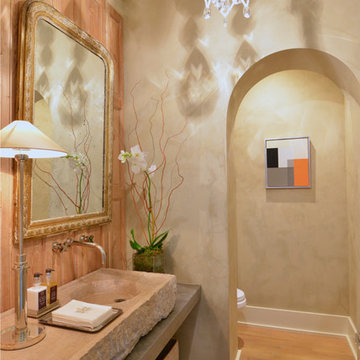
Medium sized cloakroom in Other with a two-piece toilet, beige walls, light hardwood flooring, an integrated sink, limestone worktops and beige worktops.
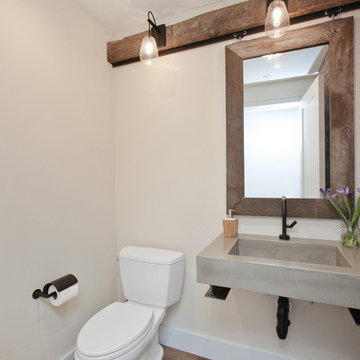
Photo of a rural cloakroom in San Francisco with a wall-mounted sink, concrete worktops and feature lighting.

Design ideas for a contemporary cloakroom in Other with an integrated sink and concrete worktops.
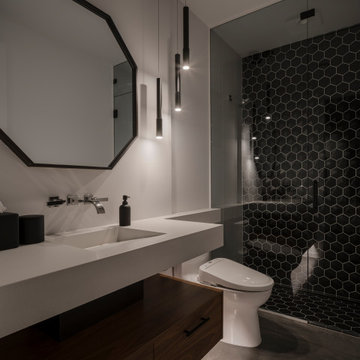
Photo by Roehner + Ryan
Photo of a modern cloakroom in Phoenix with ceramic tiles, a floating vanity unit, black tiles, concrete flooring, an integrated sink and concrete worktops.
Photo of a modern cloakroom in Phoenix with ceramic tiles, a floating vanity unit, black tiles, concrete flooring, an integrated sink and concrete worktops.

Design ideas for a large contemporary cloakroom in Los Angeles with a one-piece toilet, white tiles, marble tiles, white walls, light hardwood flooring, a trough sink and concrete worktops.

This is an example of a small world-inspired cloakroom in Boston with flat-panel cabinets, dark wood cabinets, a one-piece toilet, grey walls, slate flooring, a vessel sink, limestone worktops, grey floors and grey worktops.
Daniella Cesarei
This is an example of a medium sized urban cloakroom in Buckinghamshire with a wall mounted toilet, multi-coloured walls, medium hardwood flooring, a wall-mounted sink, concrete worktops, brown floors and grey worktops.
This is an example of a medium sized urban cloakroom in Buckinghamshire with a wall mounted toilet, multi-coloured walls, medium hardwood flooring, a wall-mounted sink, concrete worktops, brown floors and grey worktops.
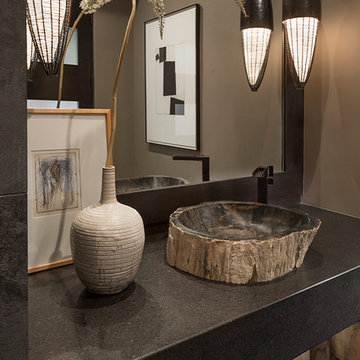
Design ideas for a medium sized modern cloakroom in Phoenix with beige walls, slate flooring, a vessel sink, concrete worktops and black floors.
Cloakroom with Limestone Worktops and Concrete Worktops Ideas and Designs
1