Cloakroom with Concrete Worktops and Multi-coloured Floors Ideas and Designs
Refine by:
Budget
Sort by:Popular Today
1 - 20 of 21 photos
Item 1 of 3
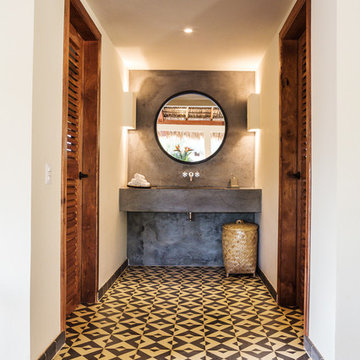
Inspiration for a small contemporary cloakroom in Los Angeles with grey tiles, cement tiles, beige walls, porcelain flooring, a submerged sink, concrete worktops and multi-coloured floors.

We actually made the bathroom smaller! We gained storage & character! Custom steel floating cabinet with local artist art panel in the vanity door. Concrete sink/countertop. Glass mosaic backsplash.
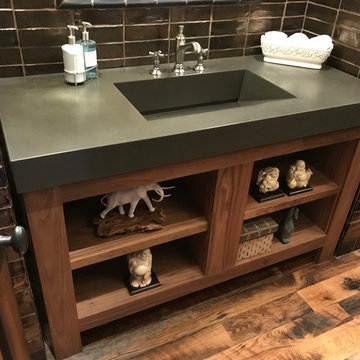
Design ideas for a modern cloakroom in Phoenix with open cabinets, brown cabinets, medium hardwood flooring, concrete worktops and multi-coloured floors.

Design ideas for a large rural cloakroom in Toronto with an integrated sink, concrete worktops, multi-coloured floors, grey worktops, tongue and groove walls, flat-panel cabinets, medium wood cabinets, white walls and a freestanding vanity unit.
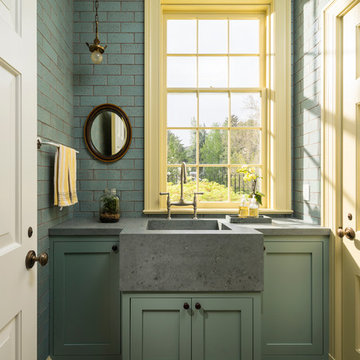
Joshua Caldwell Photography
This is an example of a classic cloakroom in Salt Lake City with shaker cabinets, green cabinets, metro tiles, an integrated sink, concrete worktops, multi-coloured floors, beige tiles and blue tiles.
This is an example of a classic cloakroom in Salt Lake City with shaker cabinets, green cabinets, metro tiles, an integrated sink, concrete worktops, multi-coloured floors, beige tiles and blue tiles.

Shop the Look, See the Photo Tour here: https://www.studio-mcgee.com/studioblog/2016/4/4/modern-mountain-home-tour
Watch the Webisode: https://www.youtube.com/watch?v=JtwvqrNPjhU
Travis J Photography

Photo of a small modern cloakroom in Chicago with black cabinets, a one-piece toilet, white tiles, porcelain tiles, white walls, medium hardwood flooring, a submerged sink, concrete worktops, multi-coloured floors, grey worktops and a floating vanity unit.
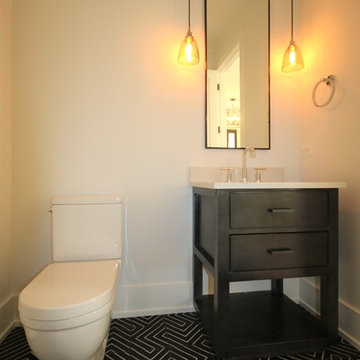
Inspiration for a medium sized modern cloakroom in Chicago with flat-panel cabinets, dark wood cabinets, beige walls, a submerged sink, a one-piece toilet, ceramic flooring, concrete worktops, multi-coloured floors and white worktops.
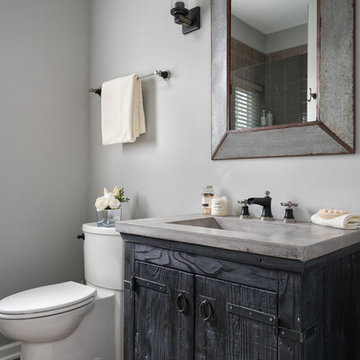
Marshall Evan Photography
Photo of a small cloakroom in Columbus with freestanding cabinets, black cabinets, a one-piece toilet, grey walls, porcelain flooring, an integrated sink, concrete worktops and multi-coloured floors.
Photo of a small cloakroom in Columbus with freestanding cabinets, black cabinets, a one-piece toilet, grey walls, porcelain flooring, an integrated sink, concrete worktops and multi-coloured floors.
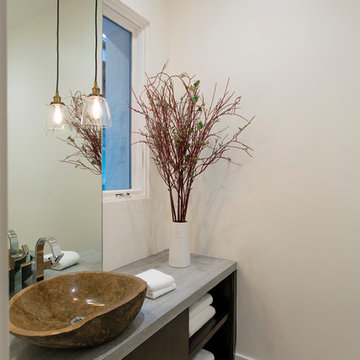
Photo of a large contemporary cloakroom in Orange County with flat-panel cabinets, dark wood cabinets, white tiles, white walls, cement flooring, a vessel sink, concrete worktops, multi-coloured floors and grey worktops.

A fun jazzy powder bathroom highlights the client’s own photography. A patterned porcelain floor not only adds some pizzazz but is also a breeze to maintain. The deep blue vanity cabinet pops against the black, white, and gray tones.
Hidden behind the sideway, a free-hanging vanity mirror and industrial vanity light hang over the semi-vessel sink making this an unexpectedly fun room for guests to visit.
Builder: Wamhoff Design Build
Photographer:
Daniel Angulo
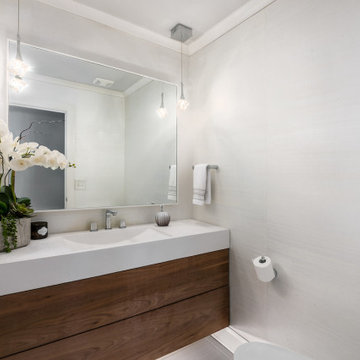
concrete countertop with integrated sink, silk grass cloth wallpaper
This is an example of a medium sized modern cloakroom in Columbus with flat-panel cabinets, medium wood cabinets, grey walls, porcelain flooring, an integrated sink, concrete worktops, multi-coloured floors, white worktops, a floating vanity unit and wallpapered walls.
This is an example of a medium sized modern cloakroom in Columbus with flat-panel cabinets, medium wood cabinets, grey walls, porcelain flooring, an integrated sink, concrete worktops, multi-coloured floors, white worktops, a floating vanity unit and wallpapered walls.
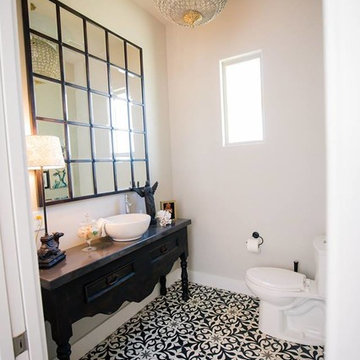
Photo of a medium sized country cloakroom in Austin with freestanding cabinets, black cabinets, a two-piece toilet, beige walls, cement flooring, a vessel sink, concrete worktops and multi-coloured floors.
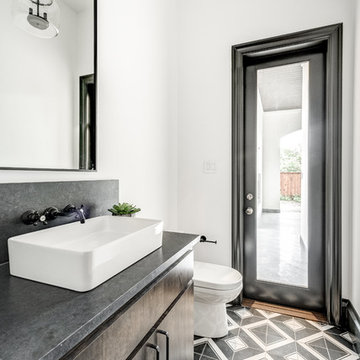
Hunter Coon - True Homes Photography
Inspiration for a contemporary cloakroom in Dallas with flat-panel cabinets, dark wood cabinets, a two-piece toilet, white walls, ceramic flooring, a vessel sink, concrete worktops, multi-coloured floors and grey worktops.
Inspiration for a contemporary cloakroom in Dallas with flat-panel cabinets, dark wood cabinets, a two-piece toilet, white walls, ceramic flooring, a vessel sink, concrete worktops, multi-coloured floors and grey worktops.
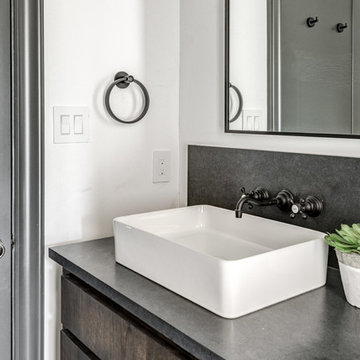
Hunter Coon - True Homes Photography
Photo of a contemporary cloakroom in Dallas with flat-panel cabinets, dark wood cabinets, a two-piece toilet, white walls, ceramic flooring, a vessel sink, concrete worktops, multi-coloured floors and grey worktops.
Photo of a contemporary cloakroom in Dallas with flat-panel cabinets, dark wood cabinets, a two-piece toilet, white walls, ceramic flooring, a vessel sink, concrete worktops, multi-coloured floors and grey worktops.
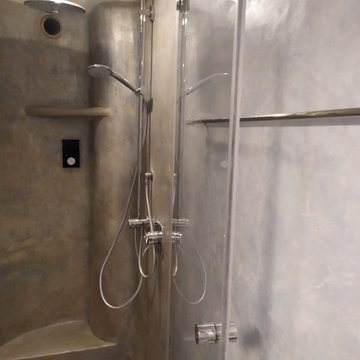
Come un vecchio bagno in mosaico ammalorato si trasforma attraverso un rivestimento materico resiliente nel ripristino di un locale bagno allínterno di una camera padronale. Un piccolo mondo, una nuvola eterea in cui la sensazione di un lapideo madreperlaceo descrive un volume arcaico in cui le rotondita' degli spazi riportano a ricordi ancestrali...come una nicchia scavata dagli elementi atmosferici, in cui nascondersi e sognare.

We actually made the bathroom smaller! We gained storage & character! Custom steel floating cabinet with local artist art panel in the vanity door. Concrete sink/countertop. Glass mosaic backsplash.
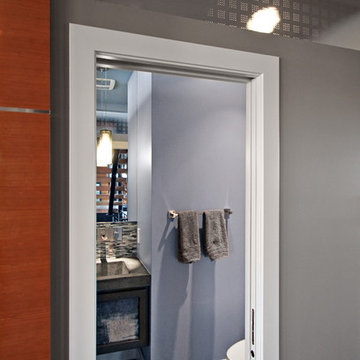
We actually made the bathroom smaller! We gained storage & character! Custom steel floating cabinet with local artist art panel in the vanity door. Concrete sink/countertop. Glass mosaic backsplash.
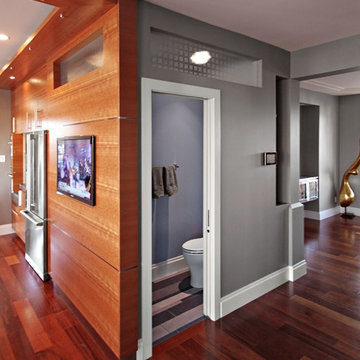
We actually made the bathroom smaller! We gained storage & character! Custom steel floating cabinet with local artist art panel in the vanity door. Concrete sink/countertop. Glass mosaic backsplash.
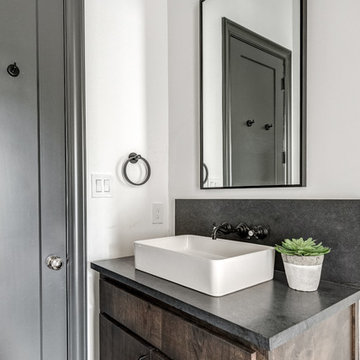
Hunter Coon - True Homes Photography
Design ideas for a contemporary cloakroom in Dallas with flat-panel cabinets, dark wood cabinets, a two-piece toilet, white walls, ceramic flooring, a vessel sink, concrete worktops, multi-coloured floors and grey worktops.
Design ideas for a contemporary cloakroom in Dallas with flat-panel cabinets, dark wood cabinets, a two-piece toilet, white walls, ceramic flooring, a vessel sink, concrete worktops, multi-coloured floors and grey worktops.
Cloakroom with Concrete Worktops and Multi-coloured Floors Ideas and Designs
1