Cloakroom with Concrete Worktops and Terrazzo Worktops Ideas and Designs
Refine by:
Budget
Sort by:Popular Today
1 - 20 of 611 photos
Item 1 of 3

Design ideas for a contemporary cloakroom in Other with an integrated sink and concrete worktops.

This is an example of a small contemporary cloakroom in Denver with grey tiles, metro tiles, terracotta flooring, a wall-mounted sink, concrete worktops, orange floors, grey worktops, a floating vanity unit and white walls.

Powder Room
Photo of a small midcentury cloakroom in Los Angeles with a two-piece toilet, black tiles, ceramic tiles, black walls, porcelain flooring, an integrated sink, concrete worktops, grey floors and grey worktops.
Photo of a small midcentury cloakroom in Los Angeles with a two-piece toilet, black tiles, ceramic tiles, black walls, porcelain flooring, an integrated sink, concrete worktops, grey floors and grey worktops.

раковина была изготовлена на заказ под размеры чугунных ножек от швейной машинки любимой бабушки Любы. эта машинка имела несколько жизней, работала на семью, шила одежду, была стойкой под телефон с вертушкой, была письменным столиком для младшей школьницы, и теперь поддерживает раковину. чугунные ноги были очищены и выкрашены краской из баллончика. на стенах покрытие из микроцемента. одна стена выложена из стеклоблоков которые пропускают в помещение дневной свет.
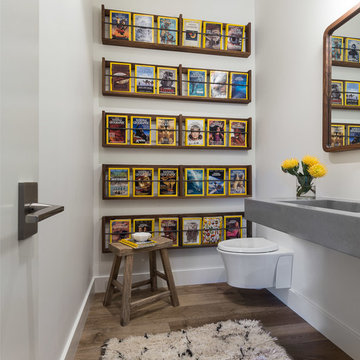
David Livingston
This is an example of a rustic cloakroom in Sacramento with white walls, dark hardwood flooring, an integrated sink, concrete worktops, grey worktops and a wall mounted toilet.
This is an example of a rustic cloakroom in Sacramento with white walls, dark hardwood flooring, an integrated sink, concrete worktops, grey worktops and a wall mounted toilet.

Photography by Meredith Heuer
Photo of a medium sized victorian cloakroom in New York with multi-coloured tiles, mosaic tiles, grey floors, flat-panel cabinets, dark wood cabinets, a two-piece toilet, multi-coloured walls, ceramic flooring, an integrated sink, concrete worktops and grey worktops.
Photo of a medium sized victorian cloakroom in New York with multi-coloured tiles, mosaic tiles, grey floors, flat-panel cabinets, dark wood cabinets, a two-piece toilet, multi-coloured walls, ceramic flooring, an integrated sink, concrete worktops and grey worktops.

Clean and bright modern bathroom in a farmhouse in Mill Spring. The white countertops against the natural, warm wood tones makes a relaxing atmosphere. His and hers sinks, towel warmers, floating vanities, storage solutions and simple and sleek drawer pulls and faucets. Curbless shower, white shower tiles with zig zag tile floor.
Photography by Todd Crawford.

Photography by Rebecca Lehde
Inspiration for a small contemporary cloakroom in Charleston with flat-panel cabinets, dark wood cabinets, grey tiles, mosaic tiles, white walls, an integrated sink and concrete worktops.
Inspiration for a small contemporary cloakroom in Charleston with flat-panel cabinets, dark wood cabinets, grey tiles, mosaic tiles, white walls, an integrated sink and concrete worktops.
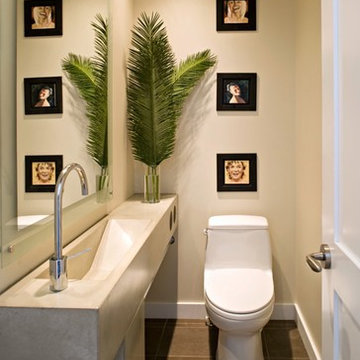
The compact powder room features a custom-cast concrete pedestal sink that integrates paper storage, magazine holder, sink, countertop and towel bar.
Small modern cloakroom in Calgary with freestanding cabinets, concrete worktops, grey tiles and grey worktops.
Small modern cloakroom in Calgary with freestanding cabinets, concrete worktops, grey tiles and grey worktops.

@Amber Frederiksen Photography
Design ideas for a small contemporary cloakroom in Miami with white walls, porcelain flooring, a one-piece toilet, beige tiles, stone tiles, concrete worktops, an integrated sink and black worktops.
Design ideas for a small contemporary cloakroom in Miami with white walls, porcelain flooring, a one-piece toilet, beige tiles, stone tiles, concrete worktops, an integrated sink and black worktops.
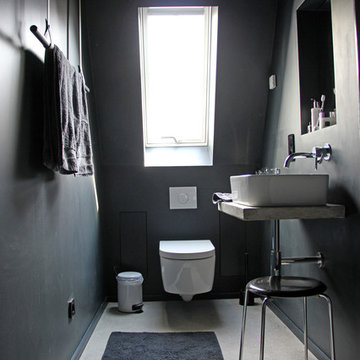
©AnneLiWest|Berlin
Photo of a small industrial cloakroom in Berlin with a vessel sink, a wall mounted toilet, black walls, concrete flooring and concrete worktops.
Photo of a small industrial cloakroom in Berlin with a vessel sink, a wall mounted toilet, black walls, concrete flooring and concrete worktops.

fun powder room with stone vessel sink, wall mount faucet, custom concrete counter top, and tile wall.
Photo of a small contemporary cloakroom in Bridgeport with flat-panel cabinets, beige cabinets, a two-piece toilet, grey tiles, porcelain tiles, grey walls, light hardwood flooring, a vessel sink, concrete worktops, beige floors, grey worktops, a floating vanity unit and wallpapered walls.
Photo of a small contemporary cloakroom in Bridgeport with flat-panel cabinets, beige cabinets, a two-piece toilet, grey tiles, porcelain tiles, grey walls, light hardwood flooring, a vessel sink, concrete worktops, beige floors, grey worktops, a floating vanity unit and wallpapered walls.

For this classic San Francisco William Wurster house, we complemented the iconic modernist architecture, urban landscape, and Bay views with contemporary silhouettes and a neutral color palette. We subtly incorporated the wife's love of all things equine and the husband's passion for sports into the interiors. The family enjoys entertaining, and the multi-level home features a gourmet kitchen, wine room, and ample areas for dining and relaxing. An elevator conveniently climbs to the top floor where a serene master suite awaits.

A fun jazzy powder bathroom highlights the client’s own photography. A patterned porcelain floor not only adds some pizzazz but is also a breeze to maintain. The deep blue vanity cabinet pops against the black, white, and gray tones.
Hidden behind the sideway, a free-hanging vanity mirror and industrial vanity light hang over the semi-vessel sink making this an unexpectedly fun room for guests to visit.
Builder: Wamhoff Design Build
Photographer:
Daniel Angulo
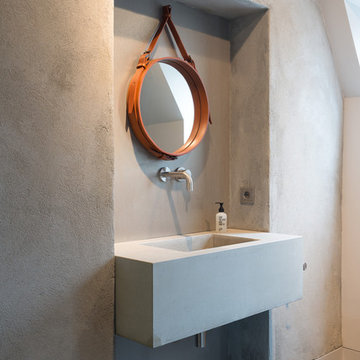
Photo of an urban cloakroom in Berlin with grey walls, a wall-mounted sink and concrete worktops.

Inspiration for a small classic cloakroom in Other with flat-panel cabinets, brown cabinets, a two-piece toilet, blue walls, medium hardwood flooring, an integrated sink, concrete worktops, brown floors and grey worktops.
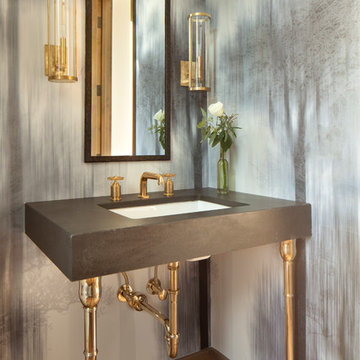
Inspiration for a medium sized rustic cloakroom in Sacramento with a submerged sink, concrete worktops, grey worktops, multi-coloured walls and light hardwood flooring.

Half Bath first floor
Photo Credit-Perceptions Photography
Design ideas for a medium sized traditional cloakroom in New York with shaker cabinets, medium wood cabinets, beige walls, limestone flooring, a submerged sink, terrazzo worktops and beige floors.
Design ideas for a medium sized traditional cloakroom in New York with shaker cabinets, medium wood cabinets, beige walls, limestone flooring, a submerged sink, terrazzo worktops and beige floors.
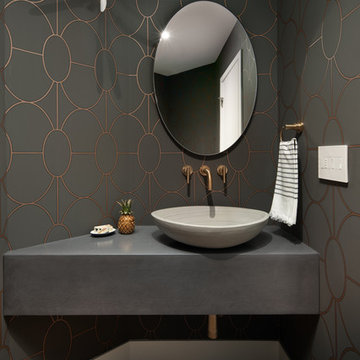
Modern cloakroom in Denver with grey walls, medium hardwood flooring, a vessel sink, concrete worktops, brown floors and grey worktops.

This Art Deco transitional living room with custom, geometric vanity and cobalt blue walls and glass vessel sink.
Photo of a medium sized traditional cloakroom in Orange County with raised-panel cabinets, medium wood cabinets, multi-coloured tiles, mosaic tiles, blue walls, ceramic flooring, a vessel sink, concrete worktops and white floors.
Photo of a medium sized traditional cloakroom in Orange County with raised-panel cabinets, medium wood cabinets, multi-coloured tiles, mosaic tiles, blue walls, ceramic flooring, a vessel sink, concrete worktops and white floors.
Cloakroom with Concrete Worktops and Terrazzo Worktops Ideas and Designs
1