Cloakroom with Concrete Worktops and Wallpapered Walls Ideas and Designs
Refine by:
Budget
Sort by:Popular Today
41 - 55 of 55 photos
Item 1 of 3
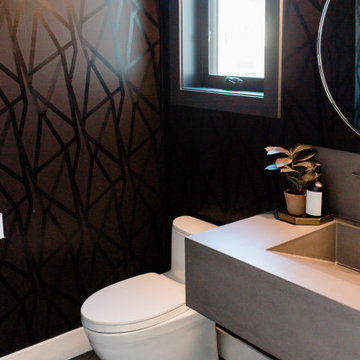
Photo of a medium sized modern cloakroom in Portland with a one-piece toilet, black walls, porcelain flooring, an integrated sink, concrete worktops, grey floors, grey worktops, a floating vanity unit and wallpapered walls.
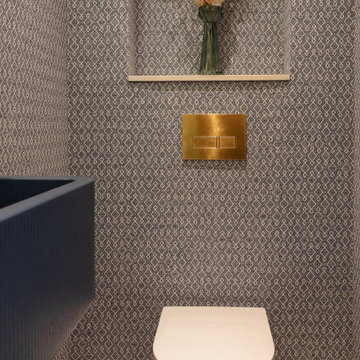
Photo of a small modern cloakroom in London with a wall mounted toilet, blue walls, porcelain flooring, a wall-mounted sink, concrete worktops, grey floors, blue worktops, a coffered ceiling and wallpapered walls.
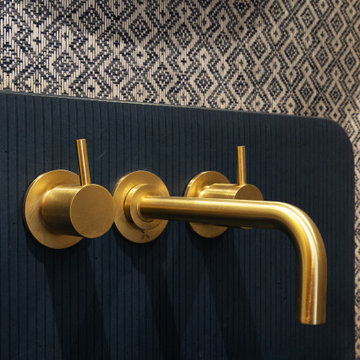
This is an example of a small modern cloakroom in London with a wall mounted toilet, blue walls, porcelain flooring, a wall-mounted sink, concrete worktops, grey floors, blue worktops, a coffered ceiling and wallpapered walls.
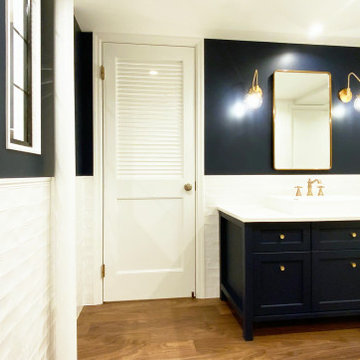
廊下に設置した洗面台はIKEAのキッチンキャビネットを改造して現場造作したもの。
Inspiration for a contemporary cloakroom with shaker cabinets, blue cabinets, white tiles, ceramic tiles, blue walls, dark hardwood flooring, a vessel sink, concrete worktops, brown floors, white worktops, a freestanding vanity unit, a wallpapered ceiling and wallpapered walls.
Inspiration for a contemporary cloakroom with shaker cabinets, blue cabinets, white tiles, ceramic tiles, blue walls, dark hardwood flooring, a vessel sink, concrete worktops, brown floors, white worktops, a freestanding vanity unit, a wallpapered ceiling and wallpapered walls.
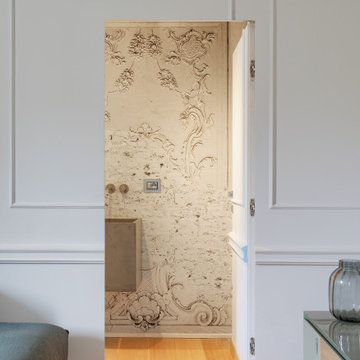
Questo è un piccolo bagno di servizio ma dalla grande personalità; abbiamo scelto una carta da parati dal sapore classico ed antico, valorizzata da un mobile lavabo moderno ed essenziale e dalle scelte di colore tono su tono.
La zona della lavatrice è stata chiusa da due ante che, in continuità con la parete di ingresso, riportano le cornici applicate.
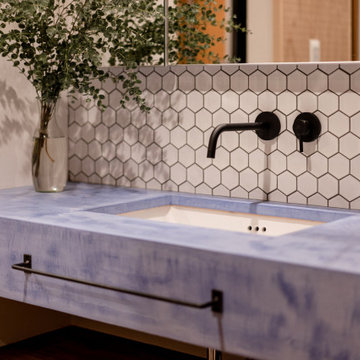
Design ideas for a medium sized modern cloakroom in Osaka with blue cabinets, white tiles, white walls, dark hardwood flooring, a submerged sink, concrete worktops, brown floors, blue worktops, a built in vanity unit, a wallpapered ceiling and wallpapered walls.
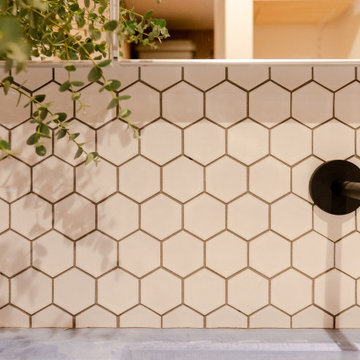
Design ideas for a medium sized modern cloakroom in Osaka with blue cabinets, white tiles, white walls, dark hardwood flooring, concrete worktops, blue worktops, brown floors, a submerged sink, a wallpapered ceiling and wallpapered walls.
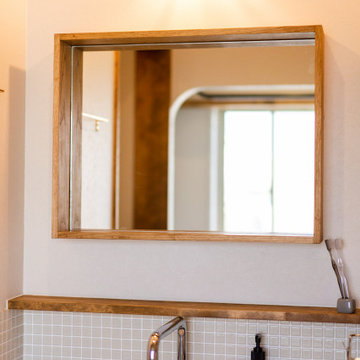
木枠は余った無垢フローリングを使用している
Small rural cloakroom in Osaka with grey cabinets, black and white tiles, mosaic tiles, white walls, vinyl flooring, a submerged sink, concrete worktops, grey floors, grey worktops, feature lighting, a floating vanity unit, a wallpapered ceiling and wallpapered walls.
Small rural cloakroom in Osaka with grey cabinets, black and white tiles, mosaic tiles, white walls, vinyl flooring, a submerged sink, concrete worktops, grey floors, grey worktops, feature lighting, a floating vanity unit, a wallpapered ceiling and wallpapered walls.
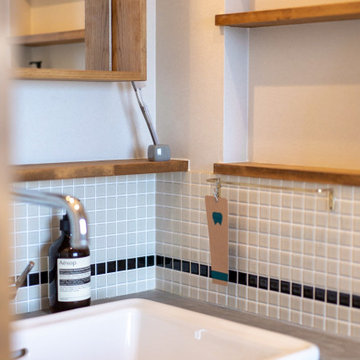
Inspiration for a small scandinavian cloakroom in Osaka with grey cabinets, black and white tiles, mosaic tiles, white walls, vinyl flooring, a submerged sink, concrete worktops, grey floors, grey worktops, feature lighting, a floating vanity unit, a wallpapered ceiling and wallpapered walls.
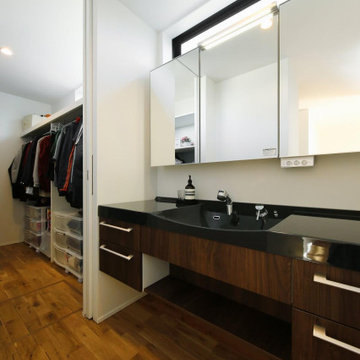
玄関のすぐ脇にある洗面室(手洗いコーナー)。奥に見える空間は、コートなどのアウターも収納できます。そのさらに奥は玄関になっています。帰宅後、靴を脱ぎ、コートをかけ、手を洗い、リビングへ。効率のよい間取りです。
Inspiration for a medium sized modern cloakroom in Tokyo Suburbs with black cabinets, white walls, medium hardwood flooring, brown floors, feature lighting, a built in vanity unit, a wallpapered ceiling, wallpapered walls, black tiles, cement tiles, an integrated sink, concrete worktops and black worktops.
Inspiration for a medium sized modern cloakroom in Tokyo Suburbs with black cabinets, white walls, medium hardwood flooring, brown floors, feature lighting, a built in vanity unit, a wallpapered ceiling, wallpapered walls, black tiles, cement tiles, an integrated sink, concrete worktops and black worktops.
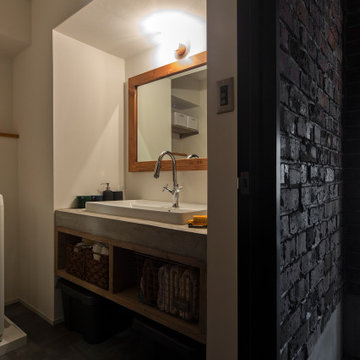
Industrial cloakroom in Osaka with open cabinets, grey cabinets, white walls, vinyl flooring, a submerged sink, concrete worktops, grey floors, white worktops, a built in vanity unit, a wallpapered ceiling and wallpapered walls.
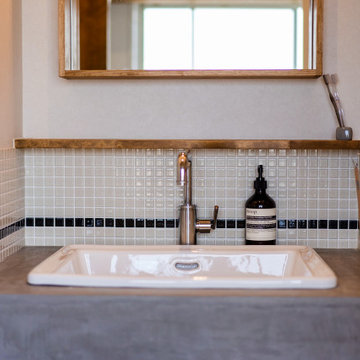
Photo of a small scandi cloakroom in Osaka with grey cabinets, black and white tiles, mosaic tiles, white walls, vinyl flooring, a submerged sink, concrete worktops, grey floors, grey worktops, feature lighting, a floating vanity unit, a wallpapered ceiling and wallpapered walls.
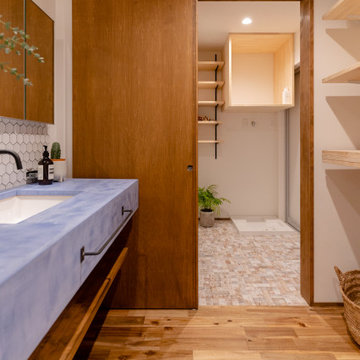
This is an example of a medium sized modern cloakroom in Osaka with blue cabinets, white tiles, white walls, dark hardwood flooring, a submerged sink, concrete worktops, brown floors, blue worktops, a built in vanity unit, a wallpapered ceiling and wallpapered walls.
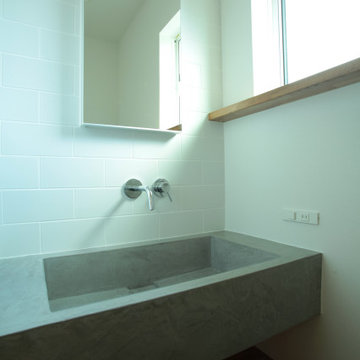
This is an example of a modern cloakroom in Kyoto with grey cabinets, white tiles, porcelain tiles, white walls, vinyl flooring, an integrated sink, concrete worktops, grey floors, grey worktops, a built in vanity unit, a wallpapered ceiling and wallpapered walls.
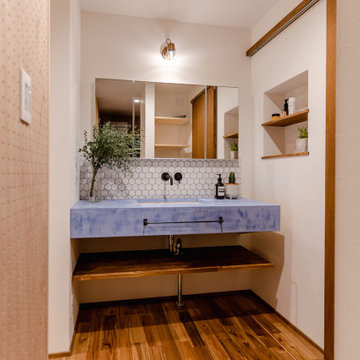
This is an example of a medium sized modern cloakroom in Osaka with blue cabinets, white tiles, white walls, dark hardwood flooring, a submerged sink, concrete worktops, brown floors, blue worktops, a built in vanity unit, a wallpapered ceiling and wallpapered walls.
Cloakroom with Concrete Worktops and Wallpapered Walls Ideas and Designs
3