Cloakroom with Dark Wood Cabinets and Green Worktops Ideas and Designs
Refine by:
Budget
Sort by:Popular Today
1 - 18 of 18 photos
Item 1 of 3

Serenity is achieved through the combination of the multi-layer wall tile, antique vanity, the antique light fixture and of course, Buddha.
Inspiration for a medium sized world-inspired cloakroom in New York with freestanding cabinets, dark wood cabinets, green tiles, stone tiles, green walls, ceramic flooring, a vessel sink, wooden worktops, green floors and green worktops.
Inspiration for a medium sized world-inspired cloakroom in New York with freestanding cabinets, dark wood cabinets, green tiles, stone tiles, green walls, ceramic flooring, a vessel sink, wooden worktops, green floors and green worktops.
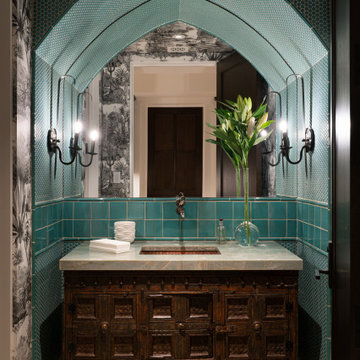
Photo of a mediterranean cloakroom in Phoenix with dark wood cabinets, blue tiles, multi-coloured walls, a submerged sink, beige floors, green worktops, a freestanding vanity unit and wallpapered walls.

Photo by Linda Oyama-Bryan
This is an example of a medium sized traditional cloakroom in Chicago with a submerged sink, shaker cabinets, dark wood cabinets, green worktops, a two-piece toilet, beige walls, slate flooring, granite worktops, green floors, a freestanding vanity unit and panelled walls.
This is an example of a medium sized traditional cloakroom in Chicago with a submerged sink, shaker cabinets, dark wood cabinets, green worktops, a two-piece toilet, beige walls, slate flooring, granite worktops, green floors, a freestanding vanity unit and panelled walls.
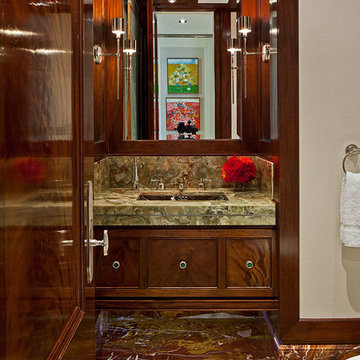
Architect: Dee Dee Eustace
Photo: Peter Sellars
Inspiration for a traditional cloakroom in Toronto with recessed-panel cabinets, dark wood cabinets, marble worktops, green tiles, brown tiles, multi-coloured floors, marble tiles and green worktops.
Inspiration for a traditional cloakroom in Toronto with recessed-panel cabinets, dark wood cabinets, marble worktops, green tiles, brown tiles, multi-coloured floors, marble tiles and green worktops.
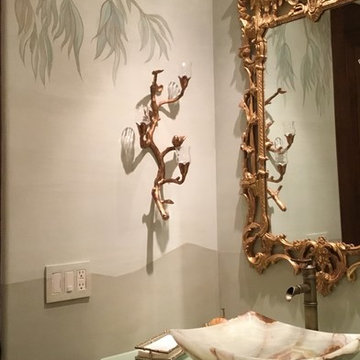
This custom powder bathroom was an absolute delight to design. It’s a chinoiserie jewel! The walls are magnificently hand finished in a bass relief plaster with carved details with a folly pagoda, lattice border, and tree of life with hand carved wispy eucalyptus leaves gilded in Cooper. The vanity is a French Louis commode with a glass countertop and marble vessel sink with gilded gold pagoda mirror and branch candle sconces.
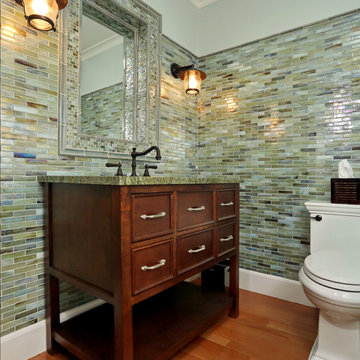
The colors of the sea merge in this charming powder room in a complete rebuild of a Cape Cod vacation home. Photography: OnSite Studios
Coastal cloakroom in Boston with freestanding cabinets, dark wood cabinets, marble worktops, multi-coloured tiles and green worktops.
Coastal cloakroom in Boston with freestanding cabinets, dark wood cabinets, marble worktops, multi-coloured tiles and green worktops.
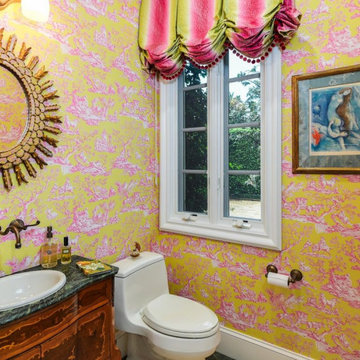
Medium sized victorian cloakroom in Miami with freestanding cabinets, dark wood cabinets, a one-piece toilet, yellow walls, a built-in sink, green floors, green worktops and a freestanding vanity unit.
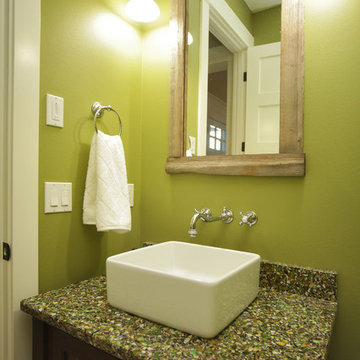
Inspiration for a small classic cloakroom in Seattle with recessed-panel cabinets, dark wood cabinets, a two-piece toilet, green walls, dark hardwood flooring, a vessel sink, recycled glass worktops, brown floors and green worktops.
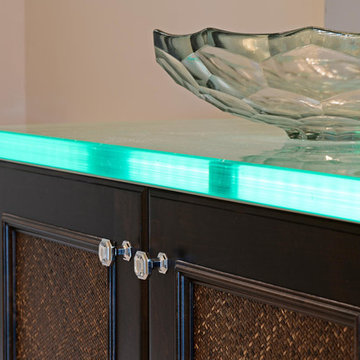
Small traditional cloakroom in Tampa with recessed-panel cabinets, dark wood cabinets, beige tiles, a vessel sink, glass worktops and green worktops.
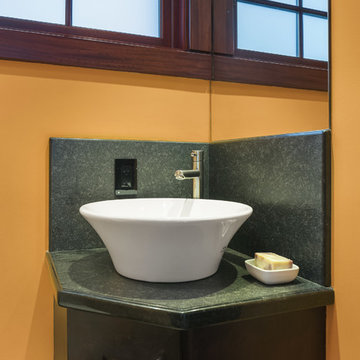
Small contemporary cloakroom in Seattle with shaker cabinets, dark wood cabinets, green tiles, stone slabs, yellow walls, a vessel sink, granite worktops and green worktops.
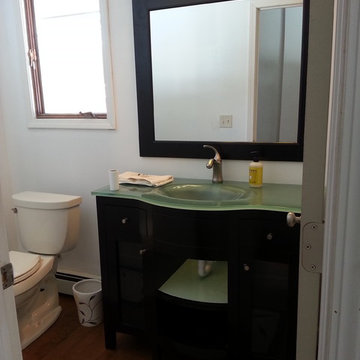
Small traditional cloakroom in Detroit with freestanding cabinets, dark wood cabinets, a two-piece toilet, white walls, medium hardwood flooring, an integrated sink, glass worktops and green worktops.
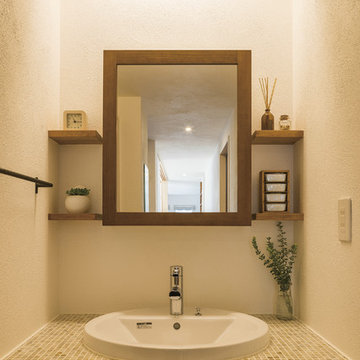
Design ideas for a scandi cloakroom in Other with beaded cabinets, dark wood cabinets, white walls, medium hardwood flooring, a vessel sink, tiled worktops, brown floors and green worktops.
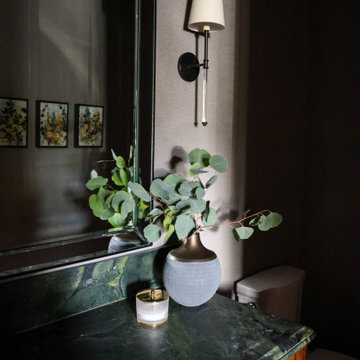
Design ideas for a classic cloakroom in Salt Lake City with recessed-panel cabinets, dark wood cabinets, grey walls, dark hardwood flooring, granite worktops, green worktops, a freestanding vanity unit and wallpapered walls.
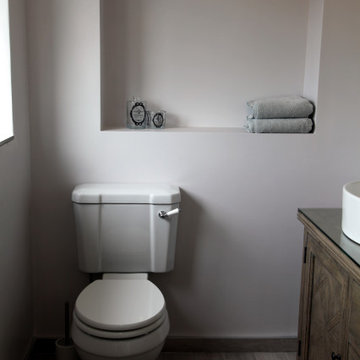
Traditional styling in this long bathroom with a walk in shower area
This is an example of a large traditional cloakroom in Dorset with shaker cabinets, dark wood cabinets, a two-piece toilet, green tiles, ceramic tiles, grey walls, porcelain flooring, a vessel sink, glass worktops and green worktops.
This is an example of a large traditional cloakroom in Dorset with shaker cabinets, dark wood cabinets, a two-piece toilet, green tiles, ceramic tiles, grey walls, porcelain flooring, a vessel sink, glass worktops and green worktops.
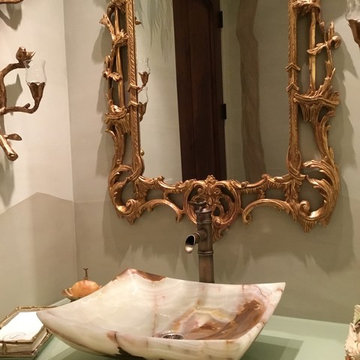
This custom powder bathroom was an absolute delight to design. It’s a chinoiserie jewel! The walls are magnificently hand finished in a bass relief plaster with carved details with a folly pagoda, lattice border, and tree of life with hand carved wispy eucalyptus leaves gilded in Cooper. The vanity is a French Louis commode with a glass countertop and marble vessel sink with gilded gold pagoda mirror and branch candle sconces.
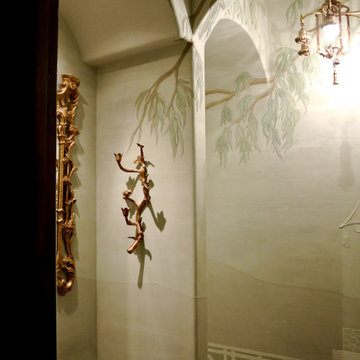
This is the project that started the entire process of design for the home. Although this home is of mediterranean architecture the client wanted traditional decor with true chinoiserie influences. My vision for this space was to feel as if you were standing in a follies garden under the tree of life with branches of wispy eucalyptus leaves dipped in copper carved into the fresh plaster walls with bass relief fretwork bordering the view of an elegant pagoda in the background. You'll also see a hand painted happy little chinaman sitting on a swing on the toilet room wall. The velvety hand plastered walls were painted variations of eucalyptus green and dressed with a magnificant vintage gold pagoda mirror and a vintage art nouveau brass light fixture with hand painted flowers b;emndiong right into the look as if it was made for this scenery. The onyx vessel sink sits on top of a frost glass counter surface to protect the antique Louis commode used as vanity with bronzed bamboo motif faucet.
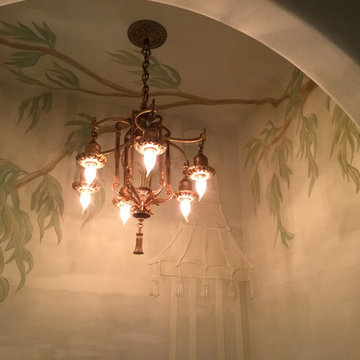
This is the project that started the entire process of design for the home. Although this home is of mediterranean architecture the client wanted traditional decor with true chinoiserie influences. My vision for this space was to feel as if you were standing in a follies garden under the tree of life with branches of wispy eucalyptus leaves dipped in copper carved into the fresh plaster walls with bass relief fretwork bordering the view of an elegant pagoda in the background. You'll also see a hand painted happy little chinaman sitting on a swing on the toilet room wall. The velvety hand plastered walls were painted variations of eucalyptus green and dressed with a magnificant vintage gold pagoda mirror and a vintage art nouveau brass light fixture with hand painted flowers b;emndiong right into the look as if it was made for this scenery. The onyx vessel sink sits on top of a frost glass counter surface to protect the antique Louis commode used as vanity with bronzed bamboo motif faucet.
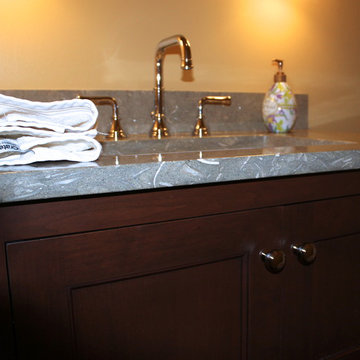
Custom bath vanity designed by Great Rooms.
Inspiration for a small classic cloakroom in Chicago with recessed-panel cabinets, dark wood cabinets, a two-piece toilet, beige walls, dark hardwood flooring, limestone worktops, brown floors, green worktops and a freestanding vanity unit.
Inspiration for a small classic cloakroom in Chicago with recessed-panel cabinets, dark wood cabinets, a two-piece toilet, beige walls, dark hardwood flooring, limestone worktops, brown floors, green worktops and a freestanding vanity unit.
Cloakroom with Dark Wood Cabinets and Green Worktops Ideas and Designs
1