Cloakroom with Dark Wood Cabinets and Marble Flooring Ideas and Designs
Sort by:Popular Today
21 - 40 of 257 photos

An exquisite example of French design and decoration, this powder bath features luxurious materials of white onyx countertops and floors, with accents of Rossa Verona marble imported from Italy that mimic the tones in the coral colored wall covering. A niche was created for the bombe chest with paneling where antique leaded mirror inserts make this small space feel expansive. An antique mirror, sconces, and crystal chandelier add glittering light to the space.
Interior Architecture & Design: AVID Associates
Contractor: Mark Smith Custom Homes
Photo Credit: Dan Piassick
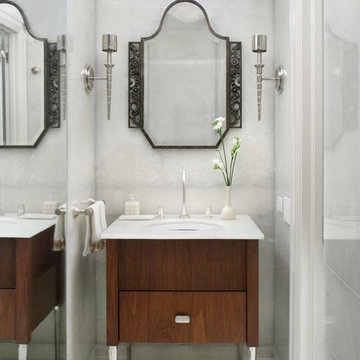
Photo of a small contemporary cloakroom in New York with freestanding cabinets, dark wood cabinets, grey walls, a submerged sink, marble worktops, marble flooring and marble tiles.
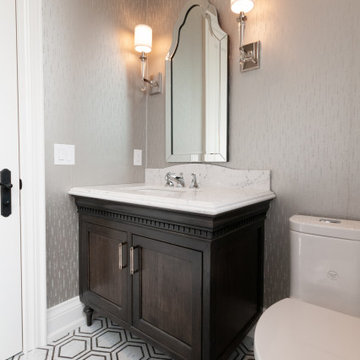
Small classic cloakroom in Toronto with freestanding cabinets, dark wood cabinets, a one-piece toilet, marble flooring, a submerged sink, engineered stone worktops, grey floors, white worktops, a built in vanity unit and wallpapered walls.

Inspiration for a small modern cloakroom in Vancouver with flat-panel cabinets, dark wood cabinets, a one-piece toilet, wood-effect tiles, brown walls, marble flooring, a built-in sink, engineered stone worktops, black floors, black worktops and a built in vanity unit.
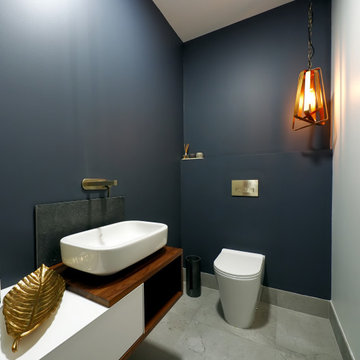
Design ideas for a retro cloakroom in Brisbane with flat-panel cabinets, dark wood cabinets, white tiles, marble tiles, blue walls, marble flooring, a vessel sink, wooden worktops, grey floors and white worktops.
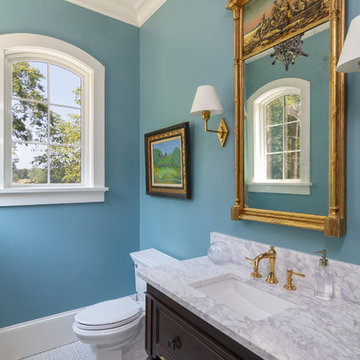
Design ideas for a classic cloakroom in Charlotte with freestanding cabinets, dark wood cabinets, a two-piece toilet, blue walls, marble flooring, a submerged sink, grey floors and white worktops.
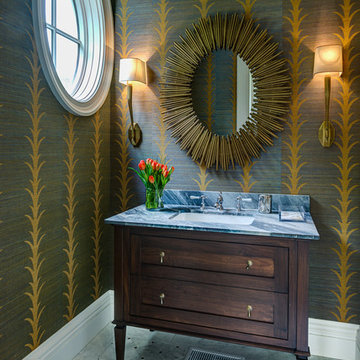
Photo of a medium sized eclectic cloakroom in San Francisco with shaker cabinets, dark wood cabinets, a two-piece toilet, green walls, marble flooring, a submerged sink, marble worktops and grey floors.
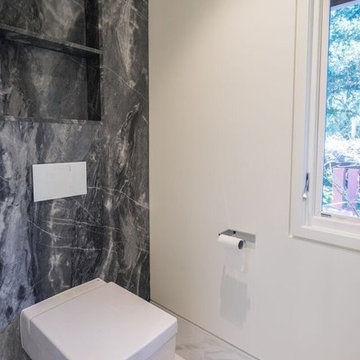
Inspiration for a large contemporary cloakroom in San Francisco with flat-panel cabinets, dark wood cabinets, blue tiles, grey tiles, white tiles, pebble tiles, white walls, marble flooring, a built-in sink, quartz worktops, a wall mounted toilet and white floors.
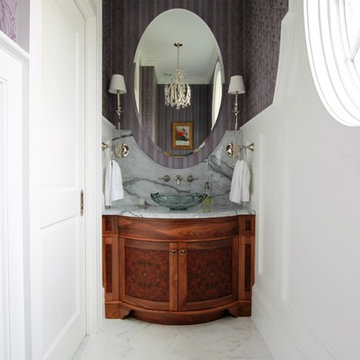
This is a walnut burl vanity that we custom-made. We worked closely with the homeowner and architects to achieve the look they wanted. This walnut burl veneer was hand stitched by our craftsmen. There is a nice curve on the face of this vanity that really makes a statement.
Photo Melis Kemp

A powder rm featuring Arte Wallcoverings 48103 Masquerade Uni installed by Drop Wallcoverings, Calgary Wallpaper Installer. Interior Design by Cridland Associates. Photography by Lindsay Nichols Photography. Contractor/Build by Triangle Enterprises.

This bathroom reflects a current feel that can be classified as transitional living or soft modern. Once again an example of white contrasting beautifully with dark cherry wood. The large bathroom vanity mirror makes the bathroom feel larger than it is.
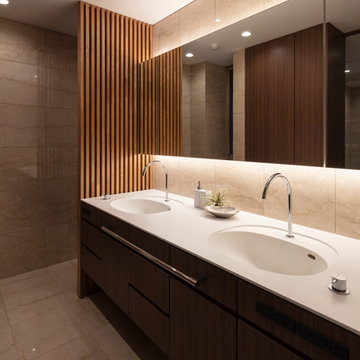
撮影:小川重雄
Design ideas for a modern cloakroom in Osaka with flat-panel cabinets, dark wood cabinets, beige walls, marble flooring, an integrated sink and beige floors.
Design ideas for a modern cloakroom in Osaka with flat-panel cabinets, dark wood cabinets, beige walls, marble flooring, an integrated sink and beige floors.
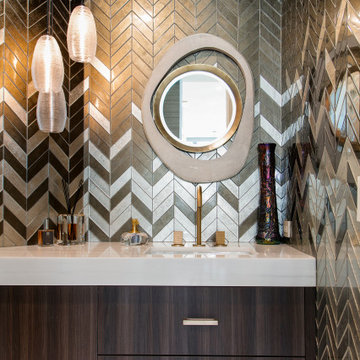
This is an example of a medium sized eclectic cloakroom in Tampa with flat-panel cabinets, dark wood cabinets, a wall mounted toilet, brown tiles, glass tiles, brown walls, marble flooring, a submerged sink, marble worktops, white floors, white worktops and a floating vanity unit.

A small powder room was carved out of under-used space in a large hallway, just outside the kitchen in this Century home. Michael Jacob Photography
Inspiration for a small traditional cloakroom in St Louis with recessed-panel cabinets, dark wood cabinets, a two-piece toilet, yellow walls, marble flooring, a submerged sink, solid surface worktops, white floors and black worktops.
Inspiration for a small traditional cloakroom in St Louis with recessed-panel cabinets, dark wood cabinets, a two-piece toilet, yellow walls, marble flooring, a submerged sink, solid surface worktops, white floors and black worktops.
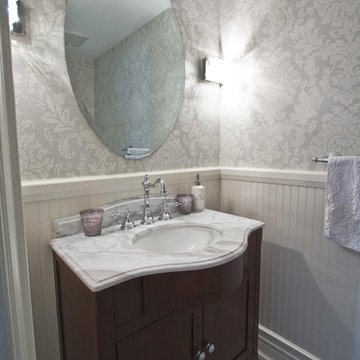
A River Dale church manse completely remodelled into a contemporary family home.
Photo of a medium sized traditional cloakroom in Toronto with dark wood cabinets, a one-piece toilet, multi-coloured tiles, multi-coloured walls, a submerged sink, shaker cabinets, marble flooring, marble worktops and white worktops.
Photo of a medium sized traditional cloakroom in Toronto with dark wood cabinets, a one-piece toilet, multi-coloured tiles, multi-coloured walls, a submerged sink, shaker cabinets, marble flooring, marble worktops and white worktops.
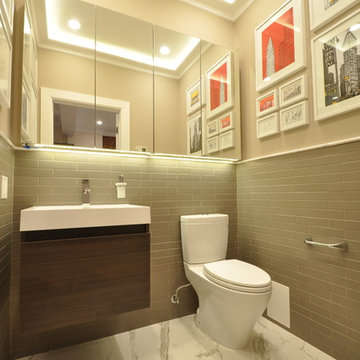
Interior Designer Olga Poliakova
photographer Tina Gallo
Inspiration for a small modern cloakroom in New York with flat-panel cabinets, dark wood cabinets, beige walls, a two-piece toilet, marble flooring, an integrated sink and grey tiles.
Inspiration for a small modern cloakroom in New York with flat-panel cabinets, dark wood cabinets, beige walls, a two-piece toilet, marble flooring, an integrated sink and grey tiles.
Modern half bath. Marble mosaic tile on the floor.
Small modern cloakroom in Boston with recessed-panel cabinets, dark wood cabinets, a two-piece toilet, white tiles, stone tiles, beige walls, marble flooring, a submerged sink and engineered stone worktops.
Small modern cloakroom in Boston with recessed-panel cabinets, dark wood cabinets, a two-piece toilet, white tiles, stone tiles, beige walls, marble flooring, a submerged sink and engineered stone worktops.
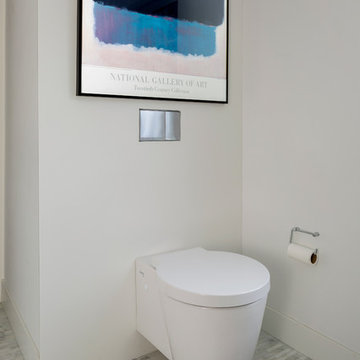
Bob Greenspan
Inspiration for a small contemporary cloakroom in Kansas City with flat-panel cabinets, dark wood cabinets, a wall mounted toilet, grey tiles, ceramic tiles, white walls, marble flooring and a wall-mounted sink.
Inspiration for a small contemporary cloakroom in Kansas City with flat-panel cabinets, dark wood cabinets, a wall mounted toilet, grey tiles, ceramic tiles, white walls, marble flooring and a wall-mounted sink.
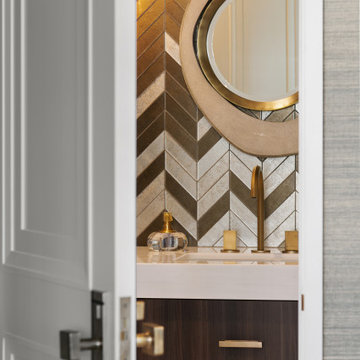
Medium sized bohemian cloakroom in Tampa with flat-panel cabinets, dark wood cabinets, a wall mounted toilet, brown tiles, glass tiles, brown walls, marble flooring, a submerged sink, marble worktops, white floors, white worktops and a floating vanity unit.
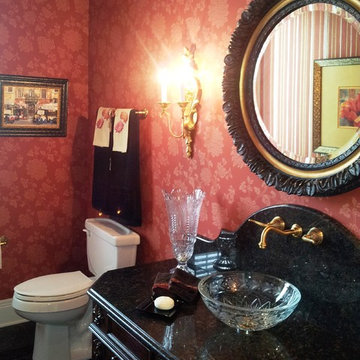
All of the vanities were drawn and designed by Andrea Broxton, ASID to give each room character. Three separate wallcoverings were used in the Powder Room.
Cloakroom with Dark Wood Cabinets and Marble Flooring Ideas and Designs
2