Cloakroom with Dark Wood Cabinets and Metro Tiles Ideas and Designs
Sort by:Popular Today
41 - 60 of 71 photos
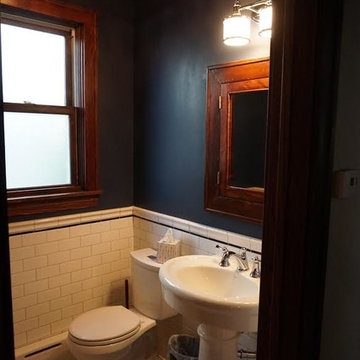
This is an example of a medium sized traditional cloakroom in Chicago with glass-front cabinets, dark wood cabinets, a two-piece toilet, white tiles, metro tiles, blue walls, ceramic flooring, a pedestal sink, solid surface worktops and white floors.
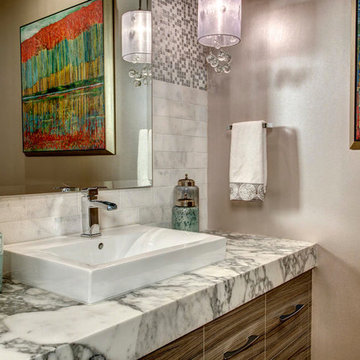
Design ideas for a medium sized classic cloakroom in Seattle with dark wood cabinets, white tiles and metro tiles.
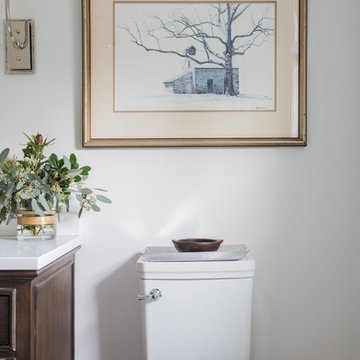
Jon Friedrich
Medium sized traditional cloakroom in Other with freestanding cabinets, dark wood cabinets, a one-piece toilet, white tiles, metro tiles, white walls, limestone flooring, a console sink, engineered stone worktops and beige floors.
Medium sized traditional cloakroom in Other with freestanding cabinets, dark wood cabinets, a one-piece toilet, white tiles, metro tiles, white walls, limestone flooring, a console sink, engineered stone worktops and beige floors.
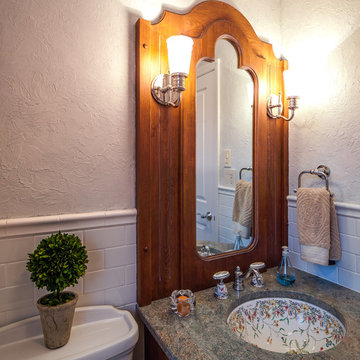
Powder Room.
Photography by Bill Meyer
This is an example of a traditional cloakroom in Chicago with a submerged sink, dark wood cabinets, granite worktops, a two-piece toilet, white tiles and metro tiles.
This is an example of a traditional cloakroom in Chicago with a submerged sink, dark wood cabinets, granite worktops, a two-piece toilet, white tiles and metro tiles.
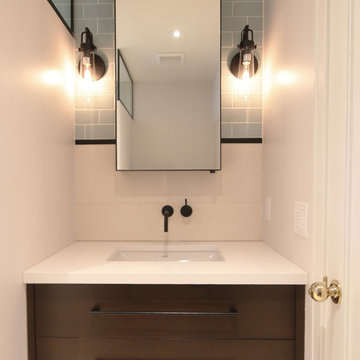
Small contemporary cloakroom in Calgary with freestanding cabinets, dark wood cabinets, blue tiles, metro tiles, white walls, a submerged sink, engineered stone worktops, beige floors and white worktops.
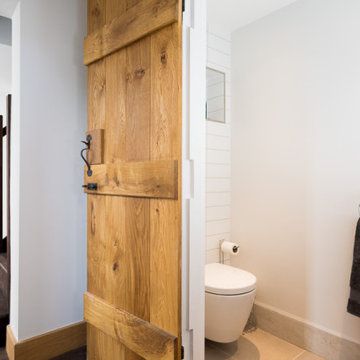
Downstairs Compact Cloakroom
Small rustic cloakroom in Kent with open cabinets, dark wood cabinets, a wall mounted toilet, white tiles, metro tiles, white walls, ceramic flooring, a vessel sink, wooden worktops, beige floors, brown worktops and a floating vanity unit.
Small rustic cloakroom in Kent with open cabinets, dark wood cabinets, a wall mounted toilet, white tiles, metro tiles, white walls, ceramic flooring, a vessel sink, wooden worktops, beige floors, brown worktops and a floating vanity unit.
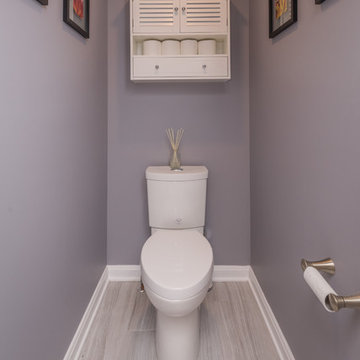
Bill Worley
Design ideas for a large classic cloakroom in Louisville with shaker cabinets, dark wood cabinets, a two-piece toilet, white tiles, metro tiles, grey walls, porcelain flooring, a submerged sink, engineered stone worktops, grey floors and white worktops.
Design ideas for a large classic cloakroom in Louisville with shaker cabinets, dark wood cabinets, a two-piece toilet, white tiles, metro tiles, grey walls, porcelain flooring, a submerged sink, engineered stone worktops, grey floors and white worktops.
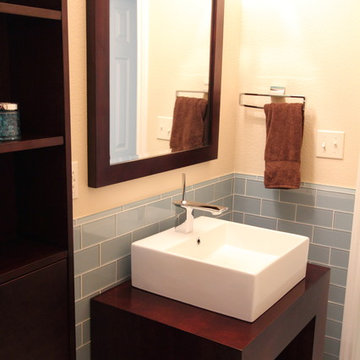
Harry Durham
Design ideas for a modern cloakroom in Houston with a vessel sink, open cabinets, dark wood cabinets, wooden worktops, a one-piece toilet, blue tiles, metro tiles, beige walls and ceramic flooring.
Design ideas for a modern cloakroom in Houston with a vessel sink, open cabinets, dark wood cabinets, wooden worktops, a one-piece toilet, blue tiles, metro tiles, beige walls and ceramic flooring.
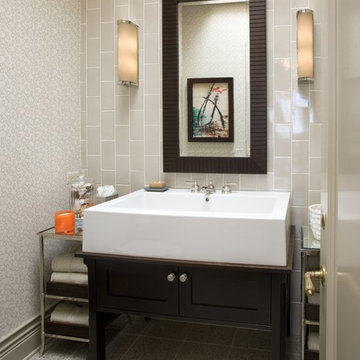
Powder Room
Jeannie Balsam LLC & Photographer Nick Johnson
Photo of a medium sized bohemian cloakroom in Chicago with recessed-panel cabinets, dark wood cabinets, metro tiles, beige walls and grey tiles.
Photo of a medium sized bohemian cloakroom in Chicago with recessed-panel cabinets, dark wood cabinets, metro tiles, beige walls and grey tiles.
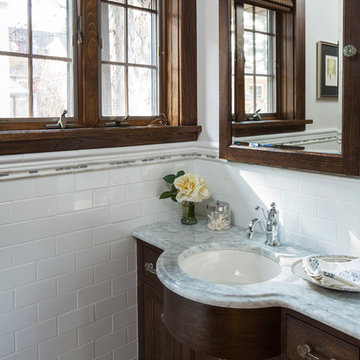
Photo by Troy Thies
Inspiration for a small traditional cloakroom in Minneapolis with recessed-panel cabinets, dark wood cabinets, a wall mounted toilet, white tiles, metro tiles, white walls, medium hardwood flooring, a submerged sink, marble worktops and grey worktops.
Inspiration for a small traditional cloakroom in Minneapolis with recessed-panel cabinets, dark wood cabinets, a wall mounted toilet, white tiles, metro tiles, white walls, medium hardwood flooring, a submerged sink, marble worktops and grey worktops.
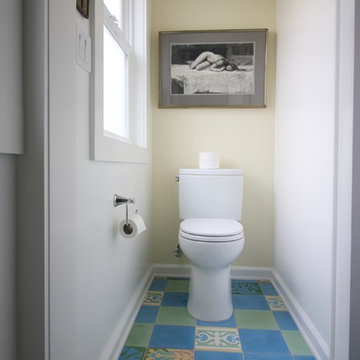
This is an example of a small contemporary cloakroom in Los Angeles with flat-panel cabinets, dark wood cabinets, white tiles, metro tiles, white walls, ceramic flooring, an integrated sink, solid surface worktops and multi-coloured floors.
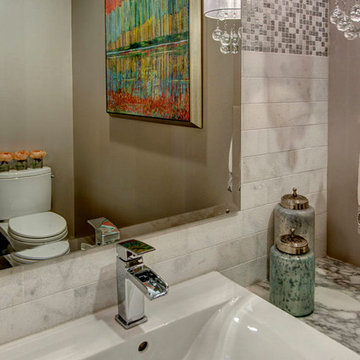
Medium sized traditional cloakroom in Seattle with dark wood cabinets, white tiles and metro tiles.
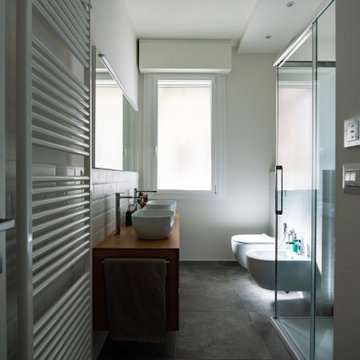
Design ideas for a medium sized contemporary cloakroom in Bologna with beaded cabinets, dark wood cabinets, a one-piece toilet, white tiles, metro tiles, white walls, porcelain flooring, a vessel sink, wooden worktops, grey floors and a floating vanity unit.
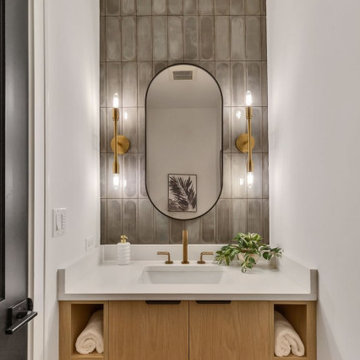
Design ideas for a medium sized midcentury cloakroom in Chicago with flat-panel cabinets, dark wood cabinets, grey tiles, metro tiles, white walls, light hardwood flooring, a submerged sink, quartz worktops, white worktops and a floating vanity unit.
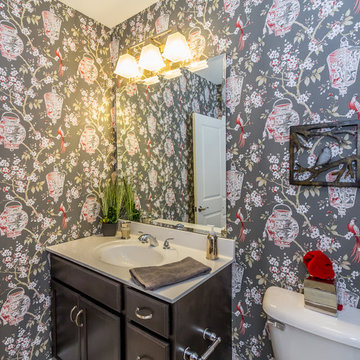
Newell Place Model Home - Designed By LMC Interiors, LLC
Design ideas for a classic cloakroom in Other with recessed-panel cabinets, dark wood cabinets, a one-piece toilet, white tiles, metro tiles, multi-coloured walls, ceramic flooring, an integrated sink, solid surface worktops and grey floors.
Design ideas for a classic cloakroom in Other with recessed-panel cabinets, dark wood cabinets, a one-piece toilet, white tiles, metro tiles, multi-coloured walls, ceramic flooring, an integrated sink, solid surface worktops and grey floors.
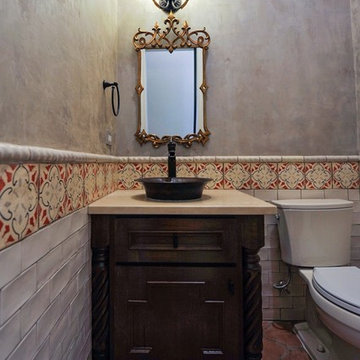
Mediterranean cloakroom in Houston with freestanding cabinets, dark wood cabinets, beige walls, red floors, beige worktops, a built in vanity unit, a two-piece toilet, multi-coloured tiles, metro tiles, terracotta flooring, a vessel sink and travertine worktops.
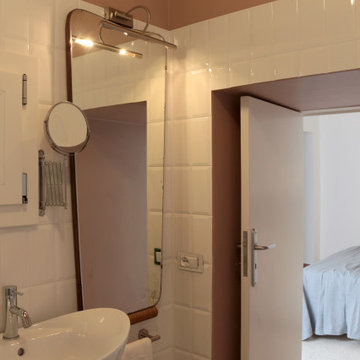
Nei bagni dei mobiletti restaurati dal falegname di fiducia e trasformati in mobile bagno e un rivestimento di mattonelle bianche montate in verticale per slanciare gli ambienti.
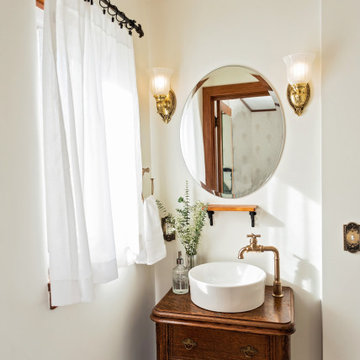
Design ideas for a small victorian cloakroom in Los Angeles with freestanding cabinets, dark wood cabinets, a two-piece toilet, white tiles, metro tiles, white walls, porcelain flooring, a vessel sink, wooden worktops, white floors, brown worktops and a freestanding vanity unit.
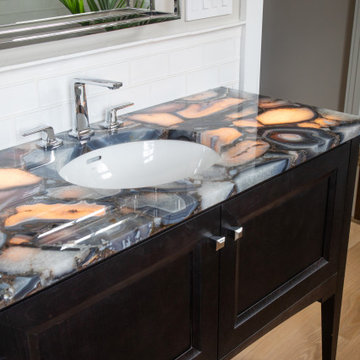
Medium sized traditional cloakroom in Milwaukee with shaker cabinets, dark wood cabinets, white tiles, metro tiles, white walls, light hardwood flooring, a submerged sink, onyx worktops, brown floors, blue worktops and a freestanding vanity unit.
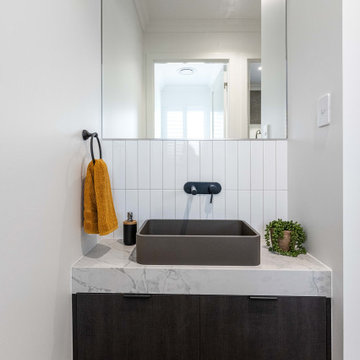
Ash Abode draws its inspiration from a contemporary version of Bauhaus design, with a chic, industrial flavour and distinct, geometric shapes. The strong and weighty texture of concrete and stone is offset by the warmth and lightness of the colour palette and the inclusion of two timber tones throughout the home – the silvery, ashen oak flooring partnered with a charred timber look cabinetry finish. The result is a truly timeless aesthetic that will set this home apart from the surrounding streetscape. The carefully considered floorplan creates a unique, yet functional new home offering an exquisite open plan living space that flows to the outside, perfect for all weather entertaining. Or perhaps the privacy and luxury of the Master Retreat is the enticing feature of this new home! We are excited to present the Ash Abode as a superb example of modern, contemporary design and impeccable style from our clients.
Cloakroom with Dark Wood Cabinets and Metro Tiles Ideas and Designs
3