Cloakroom with Dark Wood Cabinets and Panelled Walls Ideas and Designs
Refine by:
Budget
Sort by:Popular Today
1 - 11 of 11 photos
Item 1 of 3
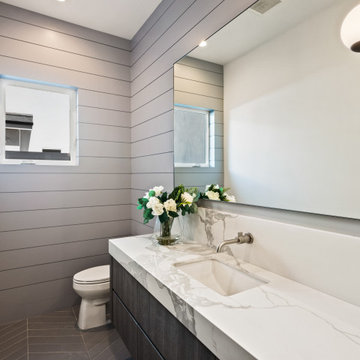
Photo of a medium sized country cloakroom in Los Angeles with dark wood cabinets, grey walls, a submerged sink, marble worktops, multi-coloured worktops, a floating vanity unit and panelled walls.

Photo by Linda Oyama-Bryan
This is an example of a medium sized traditional cloakroom in Chicago with a submerged sink, shaker cabinets, dark wood cabinets, green worktops, a two-piece toilet, beige walls, slate flooring, granite worktops, green floors, a freestanding vanity unit and panelled walls.
This is an example of a medium sized traditional cloakroom in Chicago with a submerged sink, shaker cabinets, dark wood cabinets, green worktops, a two-piece toilet, beige walls, slate flooring, granite worktops, green floors, a freestanding vanity unit and panelled walls.
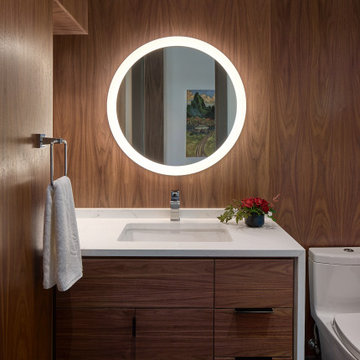
Gorgeous plain-sliced walnut veneered wall panels and vanity front are a stunning contrast to the water-fall white quartz countertop.
Design ideas for a medium sized modern cloakroom in Seattle with flat-panel cabinets, dark wood cabinets, a one-piece toilet, brown tiles, brown walls, dark hardwood flooring, a submerged sink, quartz worktops, brown floors, white worktops, a floating vanity unit, panelled walls and marble tiles.
Design ideas for a medium sized modern cloakroom in Seattle with flat-panel cabinets, dark wood cabinets, a one-piece toilet, brown tiles, brown walls, dark hardwood flooring, a submerged sink, quartz worktops, brown floors, white worktops, a floating vanity unit, panelled walls and marble tiles.
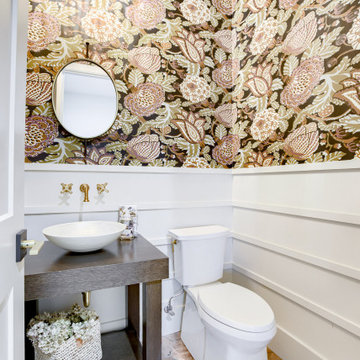
This is an example of a classic cloakroom in Omaha with open cabinets, dark wood cabinets, a two-piece toilet, terracotta flooring, a vessel sink, wooden worktops, a freestanding vanity unit and panelled walls.
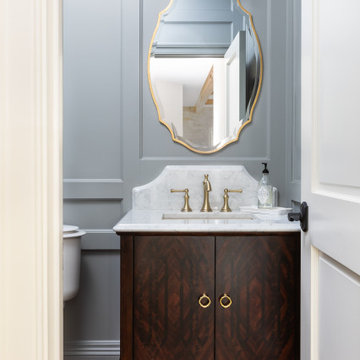
Complete renovation of a home in the rolling hills of the Loudoun County, Virginia horse country. New wood paneling in powder room with custom marble sink and brass fixtures and accessories.
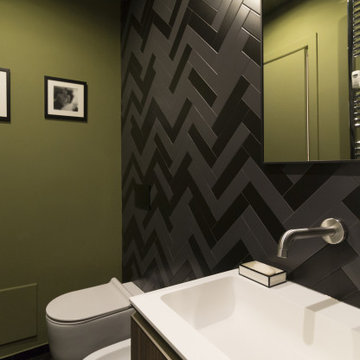
Un dettaglio del bagno di servizio di Mac MaHome. Le piastrelle a lisca di pesche poste a pavimento continuano anche a parete, in netto contrasto con il verde della pittura. Per la rubinetteria si è scelto un acciaio, per riprendere quello del termosifone preesistente che si è scelto di mantenere.
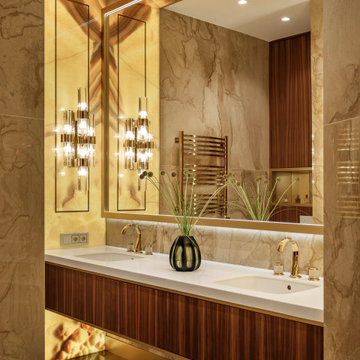
Inspiration for a cloakroom in Moscow with dark wood cabinets, a wall mounted toilet, beige tiles, marble tiles, beige walls, porcelain flooring, an integrated sink, brown floors, white worktops, feature lighting, a floating vanity unit, a drop ceiling and panelled walls.
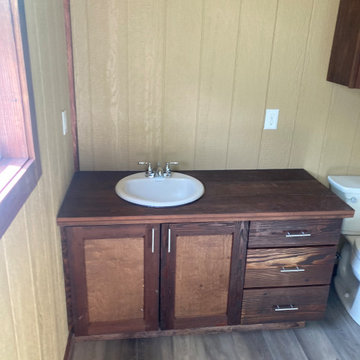
Built cute little bath house for local pool. Made cabinets out of reclaimed wood off the old barn. on the property.
Inspiration for a small rustic cloakroom in Austin with shaker cabinets, dark wood cabinets, a two-piece toilet, beige walls, vinyl flooring, a built-in sink, wooden worktops, grey floors, brown worktops, a built in vanity unit, a timber clad ceiling and panelled walls.
Inspiration for a small rustic cloakroom in Austin with shaker cabinets, dark wood cabinets, a two-piece toilet, beige walls, vinyl flooring, a built-in sink, wooden worktops, grey floors, brown worktops, a built in vanity unit, a timber clad ceiling and panelled walls.

Photo of a classic cloakroom in Vancouver with open cabinets, dark wood cabinets, multi-coloured walls, dark hardwood flooring, a submerged sink, brown floors, white worktops, a freestanding vanity unit, panelled walls and wallpapered walls.

Small retro cloakroom in Kansas City with dark wood cabinets, green tiles, ceramic tiles, black walls, slate flooring, a vessel sink, laminate worktops, black floors, white worktops, a floating vanity unit and panelled walls.
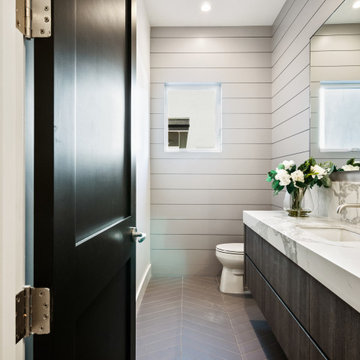
Photo of a medium sized farmhouse cloakroom in Los Angeles with dark wood cabinets, grey walls, a submerged sink, marble worktops, multi-coloured worktops, a floating vanity unit and panelled walls.
Cloakroom with Dark Wood Cabinets and Panelled Walls Ideas and Designs
1