Cloakroom with Dark Wood Cabinets and Pebble Tile Flooring Ideas and Designs
Refine by:
Budget
Sort by:Popular Today
1 - 9 of 9 photos
Item 1 of 3
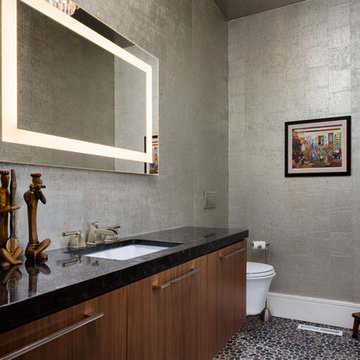
Contemporary cloakroom in Kansas City with flat-panel cabinets, dark wood cabinets, grey walls, pebble tile flooring, a submerged sink, multi-coloured floors and black worktops.
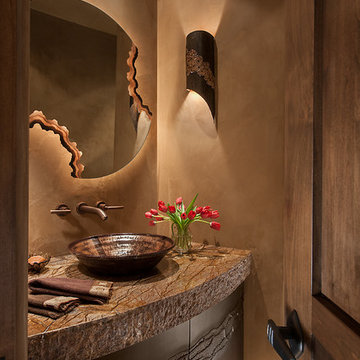
Warm earth tones and high-end granite are key to these bathroom designs of ours. For added detail and personalization we integrated custom mirrors and a stained glass window.
Project designed by Susie Hersker’s Scottsdale interior design firm Design Directives. Design Directives is active in Phoenix, Paradise Valley, Cave Creek, Carefree, Sedona, and beyond.
For more about Design Directives, click here: https://susanherskerasid.com/
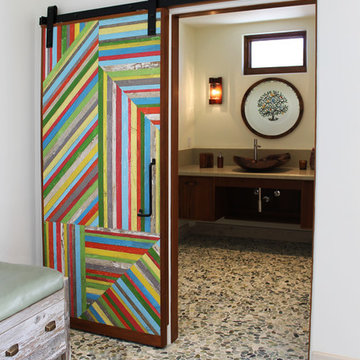
This is an example of a medium sized eclectic cloakroom in Los Angeles with flat-panel cabinets, dark wood cabinets, a one-piece toilet, beige walls, pebble tile flooring, a vessel sink, multi-coloured floors and a floating vanity unit.
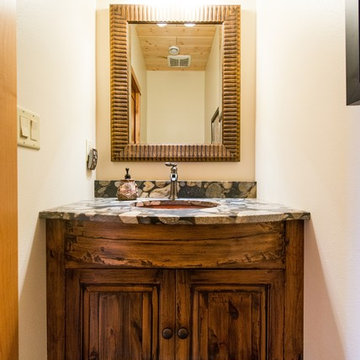
Todd Myra Photography
Inspiration for a small rustic cloakroom in Minneapolis with raised-panel cabinets, dark wood cabinets, beige walls, pebble tile flooring, a submerged sink, granite worktops and brown floors.
Inspiration for a small rustic cloakroom in Minneapolis with raised-panel cabinets, dark wood cabinets, beige walls, pebble tile flooring, a submerged sink, granite worktops and brown floors.
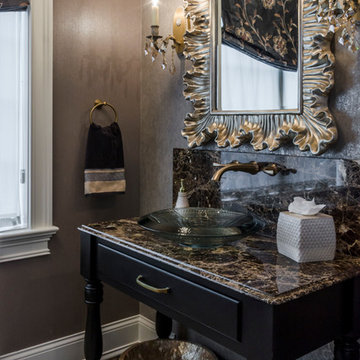
Inspiration for a medium sized classic cloakroom in Chicago with freestanding cabinets, dark wood cabinets, brown tiles, brown walls, pebble tile flooring, a vessel sink, marble worktops and a two-piece toilet.
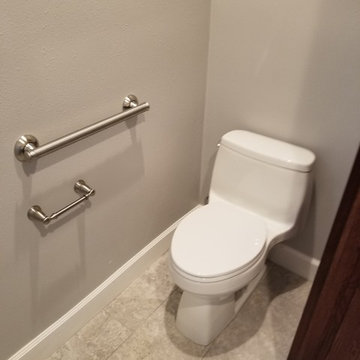
Inspiration for a large traditional cloakroom in Los Angeles with dark wood cabinets, a one-piece toilet, pebble tile flooring, a submerged sink, quartz worktops and white worktops.
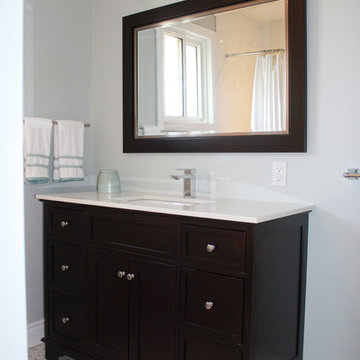
bathroom vanity. Quartz countertop, brushed nickel faucet with stone tile floor and grey walls.
Design ideas for a medium sized modern cloakroom in Toronto with a submerged sink, recessed-panel cabinets, dark wood cabinets, quartz worktops, grey walls, pebble tile flooring and white worktops.
Design ideas for a medium sized modern cloakroom in Toronto with a submerged sink, recessed-panel cabinets, dark wood cabinets, quartz worktops, grey walls, pebble tile flooring and white worktops.
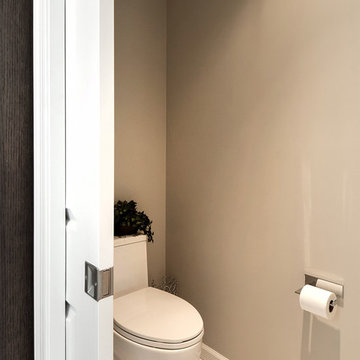
This is an example of a medium sized contemporary cloakroom in Philadelphia with shaker cabinets, dark wood cabinets, a one-piece toilet, grey tiles, porcelain tiles, grey walls, pebble tile flooring, a submerged sink and granite worktops.
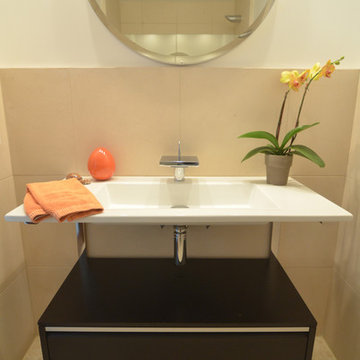
Photo of a small cloakroom in Los Angeles with dark wood cabinets, a two-piece toilet, beige tiles, limestone tiles, white walls, pebble tile flooring, an integrated sink, solid surface worktops and beige floors.
Cloakroom with Dark Wood Cabinets and Pebble Tile Flooring Ideas and Designs
1