Cloakroom with Dark Wood Cabinets and Tongue and Groove Walls Ideas and Designs
Refine by:
Budget
Sort by:Popular Today
1 - 20 of 20 photos
Item 1 of 3

Inspiration for a small beach style cloakroom in Nashville with blue walls, wooden worktops, a floating vanity unit, tongue and groove walls, dark wood cabinets and a vessel sink.

Design ideas for a medium sized classic cloakroom in Boston with shaker cabinets, dark wood cabinets, white walls, slate flooring, quartz worktops, black floors, white worktops, a freestanding vanity unit and tongue and groove walls.

In this restroom, the white and wood combination creates a clean and serene look. Warm-toned wall lights adds to the mood of the space. The wall-mounted faucet makes the sink and counter spacious, and a square framed mirror complement the space.
Built by ULFBUILT. Contact us to learn more.
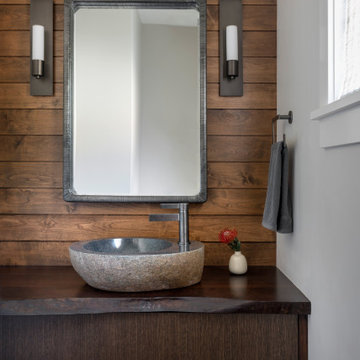
Design ideas for a medium sized contemporary cloakroom in Seattle with flat-panel cabinets, dark wood cabinets, brown walls, a vessel sink, wooden worktops, brown worktops, a floating vanity unit and tongue and groove walls.
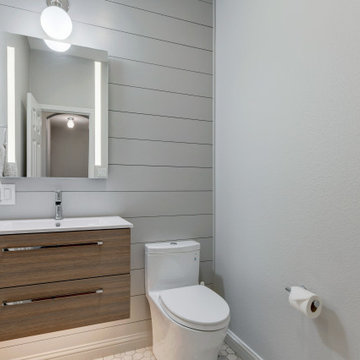
Bringing Modern function and taste to this half bath. Renewed backsplash wall with Penny gap shiplap design, and a modern classic Toto toilet.
Inspiration for a small classic cloakroom in Austin with flat-panel cabinets, dark wood cabinets, a one-piece toilet, grey tiles, grey walls, marble flooring, an integrated sink, solid surface worktops, grey floors, white worktops, a floating vanity unit and tongue and groove walls.
Inspiration for a small classic cloakroom in Austin with flat-panel cabinets, dark wood cabinets, a one-piece toilet, grey tiles, grey walls, marble flooring, an integrated sink, solid surface worktops, grey floors, white worktops, a floating vanity unit and tongue and groove walls.
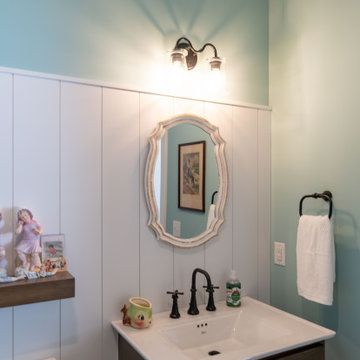
Inspiration for a rural cloakroom in Columbus with recessed-panel cabinets, dark wood cabinets, a two-piece toilet, blue walls, an integrated sink, white worktops, a built in vanity unit and tongue and groove walls.
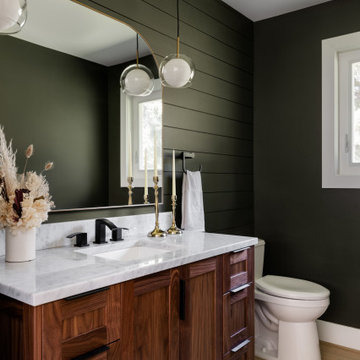
This is an example of a medium sized rural cloakroom in Vancouver with shaker cabinets, dark wood cabinets, a two-piece toilet, green walls, vinyl flooring, a submerged sink, marble worktops, beige floors, grey worktops, a freestanding vanity unit and tongue and groove walls.
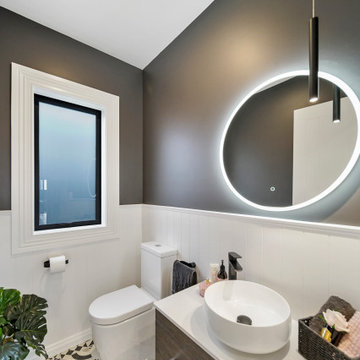
Medium sized cloakroom in Auckland with freestanding cabinets, dark wood cabinets, a wall mounted toilet, white tiles, grey walls, mosaic tile flooring, a vessel sink, quartz worktops, black floors, white worktops, a floating vanity unit, a vaulted ceiling and tongue and groove walls.
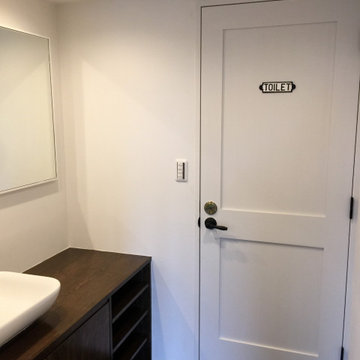
Inspiration for a small rustic cloakroom in Tokyo with beaded cabinets, dark wood cabinets, white walls, lino flooring, a vessel sink, wooden worktops, black floors, a built in vanity unit, a timber clad ceiling and tongue and groove walls.

左手に洗面所、玄関から廊下越しにリビングを見る。
Photo of a small modern cloakroom in Other with dark wood cabinets, beige tiles, beige walls, porcelain flooring, a built-in sink, wooden worktops, beige floors, white worktops, a built in vanity unit, a wallpapered ceiling and tongue and groove walls.
Photo of a small modern cloakroom in Other with dark wood cabinets, beige tiles, beige walls, porcelain flooring, a built-in sink, wooden worktops, beige floors, white worktops, a built in vanity unit, a wallpapered ceiling and tongue and groove walls.
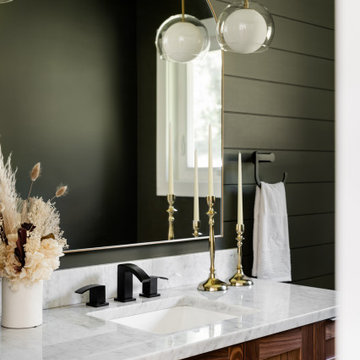
Design ideas for a medium sized contemporary cloakroom in Vancouver with shaker cabinets, dark wood cabinets, a two-piece toilet, green walls, light hardwood flooring, a submerged sink, engineered stone worktops, beige floors, white worktops, a freestanding vanity unit and tongue and groove walls.
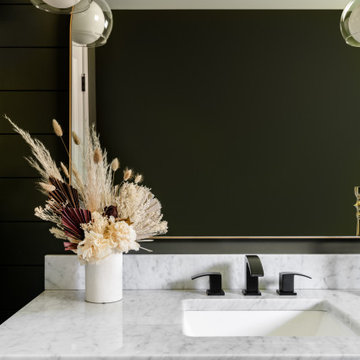
Medium sized contemporary cloakroom in Vancouver with shaker cabinets, dark wood cabinets, a two-piece toilet, green walls, light hardwood flooring, a submerged sink, engineered stone worktops, beige floors, white worktops, a freestanding vanity unit and tongue and groove walls.
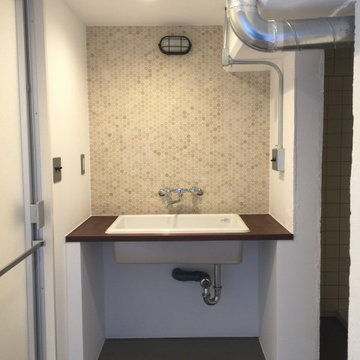
パウダールーム兼ランドリールーム
Design ideas for a small rustic cloakroom in Tokyo with dark wood cabinets, a one-piece toilet, multi-coloured tiles, mosaic tiles, lino flooring, a submerged sink, wooden worktops, a built in vanity unit, a timber clad ceiling and tongue and groove walls.
Design ideas for a small rustic cloakroom in Tokyo with dark wood cabinets, a one-piece toilet, multi-coloured tiles, mosaic tiles, lino flooring, a submerged sink, wooden worktops, a built in vanity unit, a timber clad ceiling and tongue and groove walls.
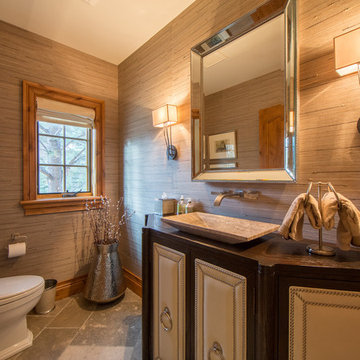
This cozy restroom has a window adjacent to the sink, perfect to view the mountains and outside terrain, while the textured walls with rustic wood window frames and heated stone floors make this a wonderful bathroom on a cold winter morning. This is a sophisticated built to choose for a traditional mountain home!
Built by ULFBUILT - General contractor of custom homes in Vail and Beaver Creek. Contact us today to learn more.
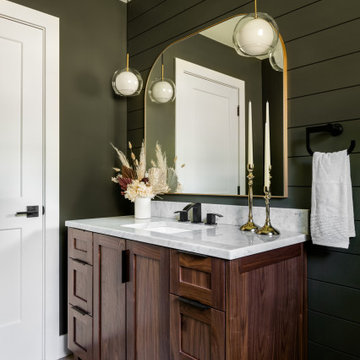
Inspiration for a medium sized country cloakroom in Vancouver with shaker cabinets, dark wood cabinets, a two-piece toilet, green walls, vinyl flooring, a submerged sink, marble worktops, beige floors, grey worktops, a freestanding vanity unit and tongue and groove walls.
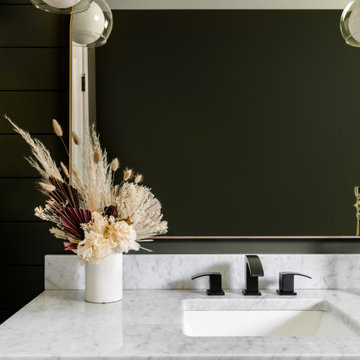
Design ideas for a medium sized rural cloakroom in Vancouver with shaker cabinets, dark wood cabinets, a two-piece toilet, green walls, vinyl flooring, a submerged sink, marble worktops, beige floors, grey worktops, a freestanding vanity unit and tongue and groove walls.
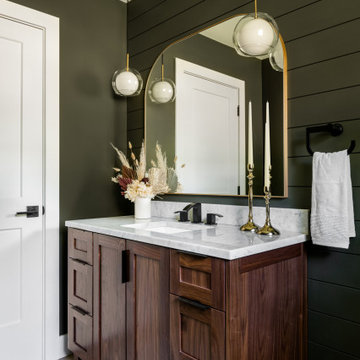
Medium sized contemporary cloakroom in Vancouver with shaker cabinets, dark wood cabinets, a two-piece toilet, green walls, light hardwood flooring, a submerged sink, engineered stone worktops, beige floors, white worktops, a freestanding vanity unit and tongue and groove walls.
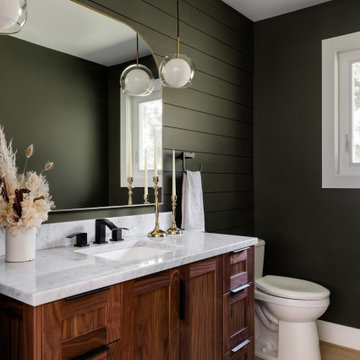
Medium sized contemporary cloakroom in Vancouver with shaker cabinets, dark wood cabinets, a two-piece toilet, green walls, light hardwood flooring, a submerged sink, engineered stone worktops, beige floors, white worktops, a freestanding vanity unit and tongue and groove walls.
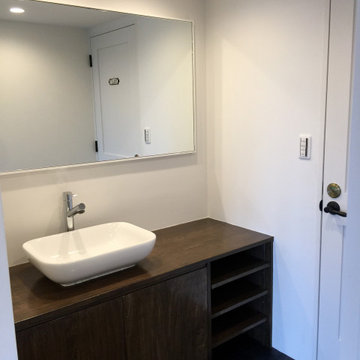
Small rustic cloakroom in Tokyo with beaded cabinets, dark wood cabinets, white walls, lino flooring, a vessel sink, wooden worktops, black floors, a built in vanity unit, a timber clad ceiling and tongue and groove walls.
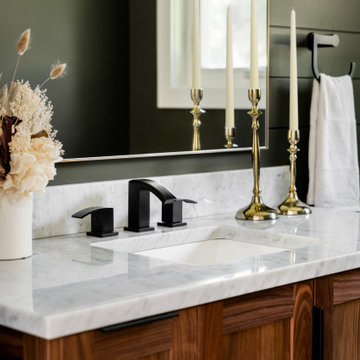
Medium sized country cloakroom in Vancouver with shaker cabinets, dark wood cabinets, a two-piece toilet, green walls, vinyl flooring, a submerged sink, marble worktops, beige floors, grey worktops, a freestanding vanity unit and tongue and groove walls.
Cloakroom with Dark Wood Cabinets and Tongue and Groove Walls Ideas and Designs
1