Cloakroom with Dark Wood Cabinets and Black Worktops Ideas and Designs
Refine by:
Budget
Sort by:Popular Today
1 - 20 of 155 photos
Item 1 of 3

Photo of a traditional cloakroom in Chicago with shaker cabinets, dark wood cabinets, multi-coloured walls, light hardwood flooring, a submerged sink, grey floors, black worktops, a floating vanity unit and wallpapered walls.

Wall hung vanity in Walnut with Tech Light pendants. Stone wall in ledgestone marble.
Photo of a large modern cloakroom in Seattle with flat-panel cabinets, dark wood cabinets, a two-piece toilet, black and white tiles, stone tiles, beige walls, porcelain flooring, a built-in sink, marble worktops, grey floors and black worktops.
Photo of a large modern cloakroom in Seattle with flat-panel cabinets, dark wood cabinets, a two-piece toilet, black and white tiles, stone tiles, beige walls, porcelain flooring, a built-in sink, marble worktops, grey floors and black worktops.

Kim Sargent
Design ideas for a small world-inspired cloakroom in Wichita with a vessel sink, open cabinets, dark wood cabinets, multi-coloured walls, mosaic tile flooring, granite worktops, beige floors and black worktops.
Design ideas for a small world-inspired cloakroom in Wichita with a vessel sink, open cabinets, dark wood cabinets, multi-coloured walls, mosaic tile flooring, granite worktops, beige floors and black worktops.

Achieve functionality without sacrificing style with our functional Executive Suite Bathroom Upgrade.
This is an example of a large modern cloakroom in San Francisco with flat-panel cabinets, dark wood cabinets, a two-piece toilet, multi-coloured tiles, stone slabs, black walls, dark hardwood flooring, a vessel sink, terrazzo worktops, brown floors, black worktops, a floating vanity unit and exposed beams.
This is an example of a large modern cloakroom in San Francisco with flat-panel cabinets, dark wood cabinets, a two-piece toilet, multi-coloured tiles, stone slabs, black walls, dark hardwood flooring, a vessel sink, terrazzo worktops, brown floors, black worktops, a floating vanity unit and exposed beams.
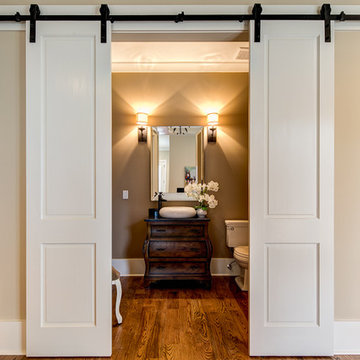
Photos by Mary Powell Photography
Design by Karen Herstowski
This is an example of a classic cloakroom in Atlanta with freestanding cabinets, dark wood cabinets, a two-piece toilet, brown walls, dark hardwood flooring, a vessel sink, brown floors and black worktops.
This is an example of a classic cloakroom in Atlanta with freestanding cabinets, dark wood cabinets, a two-piece toilet, brown walls, dark hardwood flooring, a vessel sink, brown floors and black worktops.

Mike Maloney
Photo of a small rustic cloakroom in Other with freestanding cabinets, dark wood cabinets, a two-piece toilet, beige walls, a vessel sink, marble worktops, medium hardwood flooring, brown floors and black worktops.
Photo of a small rustic cloakroom in Other with freestanding cabinets, dark wood cabinets, a two-piece toilet, beige walls, a vessel sink, marble worktops, medium hardwood flooring, brown floors and black worktops.

Dark Green Herringbone Feature wall with sconces
Black Galaxy countertop
Design ideas for a contemporary cloakroom in Dallas with freestanding cabinets, dark wood cabinets, green tiles, ceramic tiles, white walls, porcelain flooring, granite worktops, white floors, black worktops and a floating vanity unit.
Design ideas for a contemporary cloakroom in Dallas with freestanding cabinets, dark wood cabinets, green tiles, ceramic tiles, white walls, porcelain flooring, granite worktops, white floors, black worktops and a floating vanity unit.

A multi use room - this is not only a powder room but also a laundry. My clients wanted to hide the utilitarian aspect of the room so the washer and dryer are hidden behind cabinet doors.
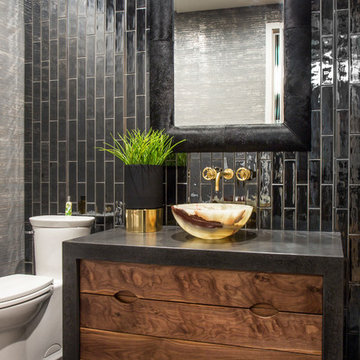
Design ideas for an industrial cloakroom in Salt Lake City with dark wood cabinets, a one-piece toilet, black tiles, black walls, a vessel sink, black floors and black worktops.
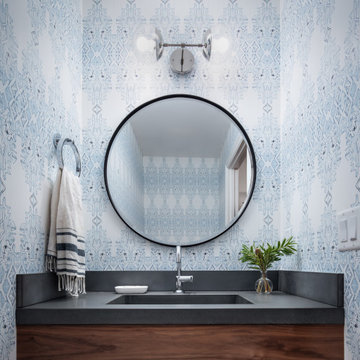
Transitional home with a light, bright aesthetic.
This is an example of a small classic cloakroom in Los Angeles with blue walls, an integrated sink, engineered stone worktops, black worktops, flat-panel cabinets and dark wood cabinets.
This is an example of a small classic cloakroom in Los Angeles with blue walls, an integrated sink, engineered stone worktops, black worktops, flat-panel cabinets and dark wood cabinets.
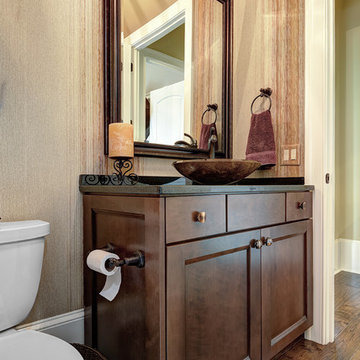
William Quarles
Design ideas for a medium sized classic cloakroom in Charleston with a two-piece toilet, dark hardwood flooring, a vessel sink, brown floors, a built in vanity unit, wallpapered walls, dark wood cabinets and black worktops.
Design ideas for a medium sized classic cloakroom in Charleston with a two-piece toilet, dark hardwood flooring, a vessel sink, brown floors, a built in vanity unit, wallpapered walls, dark wood cabinets and black worktops.

Our clients had just recently closed on their new house in Stapleton and were excited to transform it into their perfect forever home. They wanted to remodel the entire first floor to create a more open floor plan and develop a smoother flow through the house that better fit the needs of their family. The original layout consisted of several small rooms that just weren’t very functional, so we decided to remove the walls that were breaking up the space and restructure the first floor to create a wonderfully open feel.
After removing the existing walls, we rearranged their spaces to give them an office at the front of the house, a large living room, and a large dining room that connects seamlessly with the kitchen. We also wanted to center the foyer in the home and allow more light to travel through the first floor, so we replaced their existing doors with beautiful custom sliding doors to the back yard and a gorgeous walnut door with side lights to greet guests at the front of their home.
Living Room
Our clients wanted a living room that could accommodate an inviting sectional, a baby grand piano, and plenty of space for family game nights. So, we transformed what had been a small office and sitting room into a large open living room with custom wood columns. We wanted to avoid making the home feel too vast and monumental, so we designed custom beams and columns to define spaces and to make the house feel like a home. Aesthetically we wanted their home to be soft and inviting, so we utilized a neutral color palette with occasional accents of muted blues and greens.
Dining Room
Our clients were also looking for a large dining room that was open to the rest of the home and perfect for big family gatherings. So, we removed what had been a small family room and eat-in dining area to create a spacious dining room with a fireplace and bar. We added custom cabinetry to the bar area with open shelving for displaying and designed a custom surround for their fireplace that ties in with the wood work we designed for their living room. We brought in the tones and materiality from the kitchen to unite the spaces and added a mixed metal light fixture to bring the space together
Kitchen
We wanted the kitchen to be a real show stopper and carry through the calm muted tones we were utilizing throughout their home. We reoriented the kitchen to allow for a big beautiful custom island and to give us the opportunity for a focal wall with cooktop and range hood. Their custom island was perfectly complimented with a dramatic quartz counter top and oversized pendants making it the real center of their home. Since they enter the kitchen first when coming from their detached garage, we included a small mud-room area right by the back door to catch everyone’s coats and shoes as they come in. We also created a new walk-in pantry with plenty of open storage and a fun chalkboard door for writing notes, recipes, and grocery lists.
Office
We transformed the original dining room into a handsome office at the front of the house. We designed custom walnut built-ins to house all of their books, and added glass french doors to give them a bit of privacy without making the space too closed off. We painted the room a deep muted blue to create a glimpse of rich color through the french doors
Powder Room
The powder room is a wonderful play on textures. We used a neutral palette with contrasting tones to create dramatic moments in this little space with accents of brushed gold.
Master Bathroom
The existing master bathroom had an awkward layout and outdated finishes, so we redesigned the space to create a clean layout with a dream worthy shower. We continued to use neutral tones that tie in with the rest of the home, but had fun playing with tile textures and patterns to create an eye-catching vanity. The wood-look tile planks along the floor provide a soft backdrop for their new free-standing bathtub and contrast beautifully with the deep ash finish on the cabinetry.
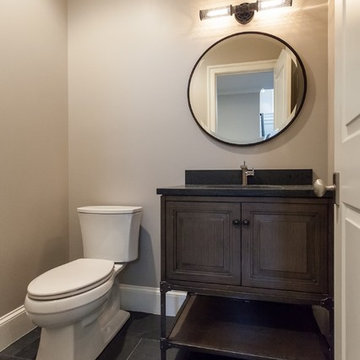
Photo of a traditional cloakroom in DC Metro with freestanding cabinets, dark wood cabinets, a two-piece toilet, beige walls, a submerged sink, grey floors and black worktops.
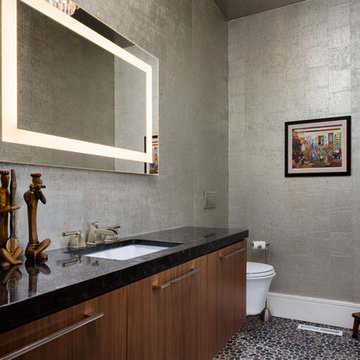
Contemporary cloakroom in Kansas City with flat-panel cabinets, dark wood cabinets, grey walls, pebble tile flooring, a submerged sink, multi-coloured floors and black worktops.

Our Ridgewood Estate project is a new build custom home located on acreage with a lake. It is filled with luxurious materials and family friendly details.
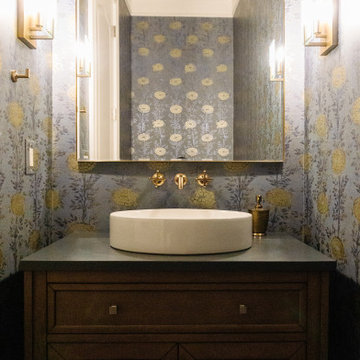
This enchantingly renovated bathroom exudes a sense of vintage charm combined with modern elegance. The standout feature is the captivating botanical wallpaper in muted tones, adorned with a whimsical floral pattern, setting a serene and inviting backdrop. A curved-edge, gold-trimmed mirror effortlessly complements the luxurious brushed gold wall-mounted fixtures, enhancing the room's opulent vibe. The pristine white, modern above-counter basin rests gracefully atop a moody-hued countertop, contrasting beautifully with the rich wooden cabinetry beneath. The chic and minimalistic wall sconces cast a warm and welcoming glow, tying together the room's myriad of textures and tones. This bathroom, with its delicate balance of old-world charm and contemporary flair, showcases the epitome of tasteful design and craftsmanship.

Inspiration for a small modern cloakroom in Vancouver with flat-panel cabinets, dark wood cabinets, a one-piece toilet, wood-effect tiles, brown walls, marble flooring, a built-in sink, engineered stone worktops, black floors, black worktops and a built in vanity unit.
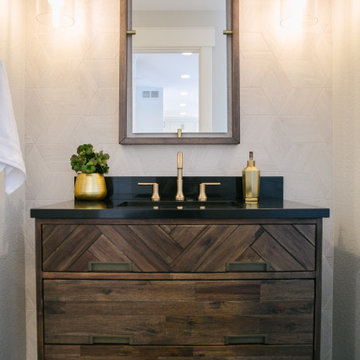
The powder room is a wonderful play on textures. We used a neutral palette with contrasting tones to create dramatic moments in this little space with accents of brushed gold.
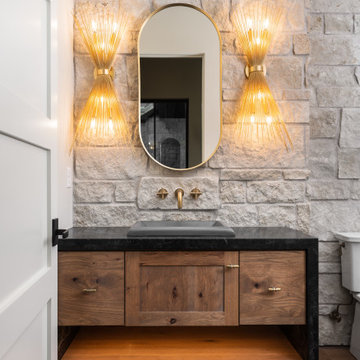
Cottonwood | Dimensional is a classic and clean cut natural stone with warm undertones. Our Dimensional Collection highlights a uniform pattern of specific sizes, cut tops and bottoms, and natural ends.
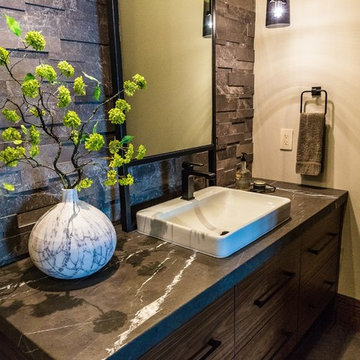
Wall hung vanity in Walnut with Tech Light pendants. Stone wall in ledgestone marble.
Photo of a large modern cloakroom in Seattle with flat-panel cabinets, dark wood cabinets, a two-piece toilet, black and white tiles, stone tiles, beige walls, porcelain flooring, a built-in sink, marble worktops, grey floors and black worktops.
Photo of a large modern cloakroom in Seattle with flat-panel cabinets, dark wood cabinets, a two-piece toilet, black and white tiles, stone tiles, beige walls, porcelain flooring, a built-in sink, marble worktops, grey floors and black worktops.
Cloakroom with Dark Wood Cabinets and Black Worktops Ideas and Designs
1