Cloakroom with Distressed Cabinets and a Submerged Sink Ideas and Designs
Refine by:
Budget
Sort by:Popular Today
121 - 140 of 173 photos
Item 1 of 3
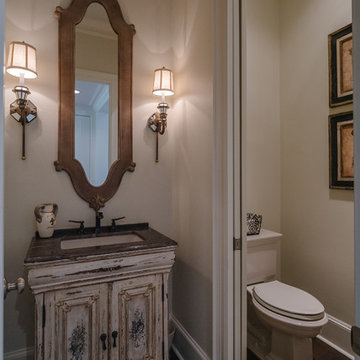
antique furniture
Small cloakroom in Houston with distressed cabinets, a one-piece toilet, beige walls, medium hardwood flooring, a submerged sink and granite worktops.
Small cloakroom in Houston with distressed cabinets, a one-piece toilet, beige walls, medium hardwood flooring, a submerged sink and granite worktops.
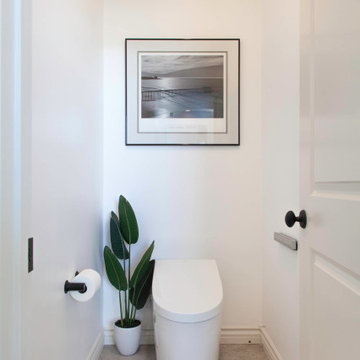
The clients wanted a refresh on their master suite while keeping the majority of the plumbing in the same space. Keeping the shower were it was we simply
removed some minimal walls at their master shower area which created a larger, more dramatic, and very functional master wellness retreat.
The new space features a expansive showering area, as well as two furniture sink vanity, and seated makeup area. A serene color palette and a variety of textures gives this bathroom a spa-like vibe and the dusty blue highlights repeated in glass accent tiles, delicate wallpaper and customized blue tub.
Design and Cabinetry by Bonnie Bagley Catlin
Kitchen Installation by Tomas at Mc Construction
Photos by Gail Owens
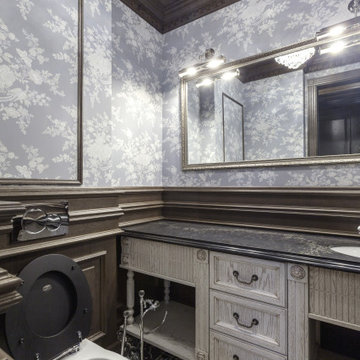
This is an example of a medium sized traditional cloakroom in Moscow with open cabinets, distressed cabinets, a wall mounted toilet, grey walls, ceramic flooring, a submerged sink, marble worktops, grey floors and black worktops.
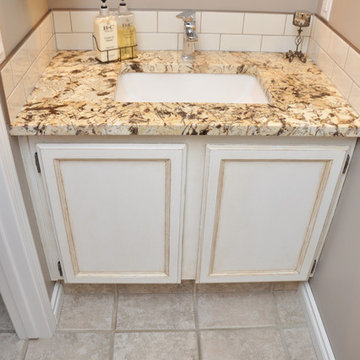
Crystal Iris Photography
This is an example of a small rustic cloakroom in Calgary with distressed cabinets, white tiles, metro tiles, grey walls, ceramic flooring, a submerged sink, granite worktops and recessed-panel cabinets.
This is an example of a small rustic cloakroom in Calgary with distressed cabinets, white tiles, metro tiles, grey walls, ceramic flooring, a submerged sink, granite worktops and recessed-panel cabinets.
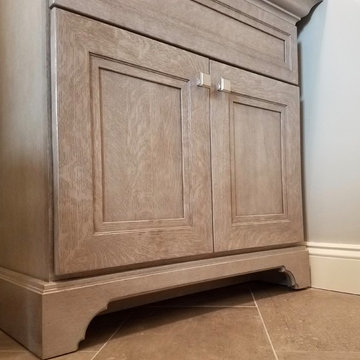
Design ideas for a small traditional cloakroom in New York with recessed-panel cabinets, distressed cabinets, a one-piece toilet, grey walls, laminate floors, a submerged sink, marble worktops and grey floors.
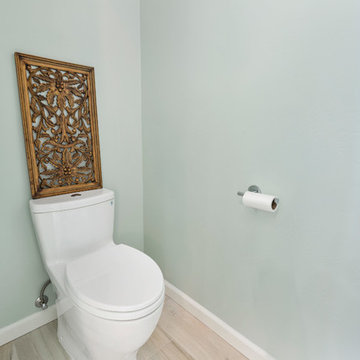
"Kerry Taylor was professional and courteous from our first meeting forwards. We took a long time to decide on our final design but Kerry and his design team were patient and respectful and waited until we were ready to move forward. There was never a sense of being pushed into anything we didn’t like. They listened, carefully considered our requests and delivered an awesome plan for our new bathroom. Kerry also broke down everything so that we could consider several alternatives for features and finishes and was mindful to stay within our budget. He accommodated some on-the-fly changes, after construction was underway and suggested effective solutions for any unforeseen problems that arose.
Having construction done in close proximity to our master bedroom was a challenge but the excellent crew TaylorPro had on our job made it relatively painless: courteous and polite, arrived on time daily, worked hard, pretty much nonstop and cleaned up every day before leaving. If there were any delays, Kerry made sure to communicate with us quickly and was always available to talk when we had concerns or questions."
This Carlsbad couple yearned for a generous master bath that included a big soaking tub, double vanity, water closet, large walk-in shower, and walk in closet. Unfortunately, their current master bathroom was only 6'x12'.
Our design team went to work and came up with a solution to push the back wall into an unused 2nd floor vaulted space in the garage, and further expand the new master bath footprint into two existing closet areas. These inventive expansions made it possible for their luxurious master bath dreams to come true.
Just goes to show that, with TaylorPro Design & Remodeling, fitting a square peg in a round hole could be possible!
Photos by: Jon Upson
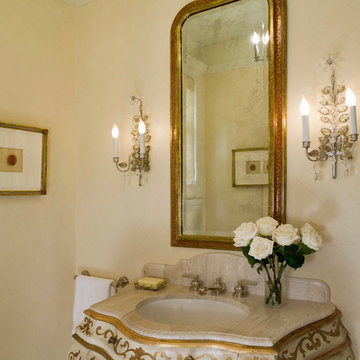
The adjoining bathroom features a custom vanity wrapped in mosaic tile and a generous use of marble, including the baseboards.
Photo: David Duncan Livingston
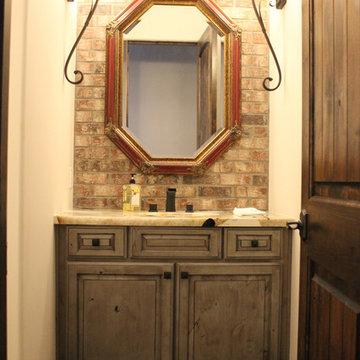
Medallion cabinetry with knotty alder raised panel cabinets brick backsplash, and granite countertops.
This is an example of a medium sized traditional cloakroom in Phoenix with raised-panel cabinets, brown tiles, porcelain tiles, beige walls, porcelain flooring, a submerged sink, granite worktops and distressed cabinets.
This is an example of a medium sized traditional cloakroom in Phoenix with raised-panel cabinets, brown tiles, porcelain tiles, beige walls, porcelain flooring, a submerged sink, granite worktops and distressed cabinets.
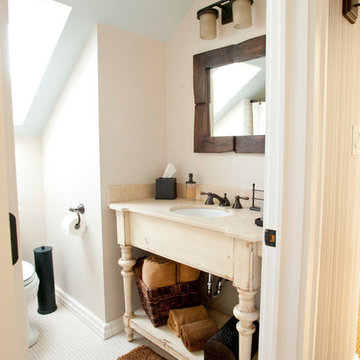
Photo of a medium sized classic cloakroom in Cleveland with open cabinets, distressed cabinets, white tiles, porcelain tiles, beige walls, porcelain flooring, a submerged sink, limestone worktops, white floors and beige worktops.
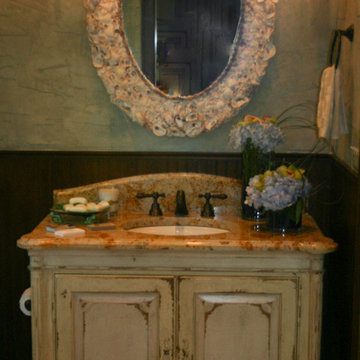
Habersham vanity, with beaded board walls around a guest house bathroom, old world, rustic feeling
Photo of a small classic cloakroom in New York with freestanding cabinets, distressed cabinets, a one-piece toilet, blue walls, porcelain flooring, a submerged sink and granite worktops.
Photo of a small classic cloakroom in New York with freestanding cabinets, distressed cabinets, a one-piece toilet, blue walls, porcelain flooring, a submerged sink and granite worktops.
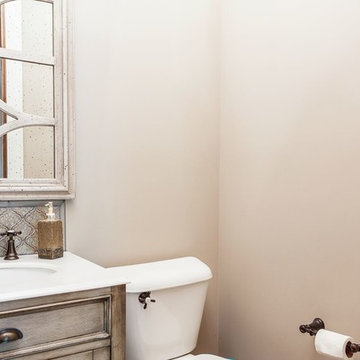
Inspiration for a small classic cloakroom in Cleveland with freestanding cabinets, distressed cabinets, a two-piece toilet, grey tiles, mosaic tiles, beige walls, a submerged sink, engineered stone worktops and white worktops.
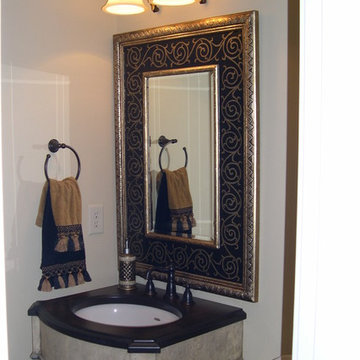
European style powder room with Italian made sink with wooden countertop, oil rubbed bronze fixtures, decorative mirror and fixtures.
Design ideas for a large classic cloakroom in Charlotte with freestanding cabinets, distressed cabinets, a one-piece toilet, grey tiles, porcelain tiles, beige walls, a submerged sink and wooden worktops.
Design ideas for a large classic cloakroom in Charlotte with freestanding cabinets, distressed cabinets, a one-piece toilet, grey tiles, porcelain tiles, beige walls, a submerged sink and wooden worktops.
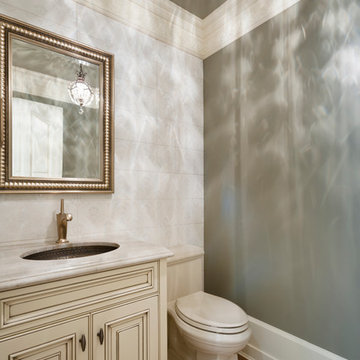
interior design by Tanya Schoenroth
architecture by Wiedemann Architectural Design
construction by MKL Custom Homes
photo by Paul Grdina
Photo of a classic cloakroom in Vancouver with a submerged sink, raised-panel cabinets, distressed cabinets, marble worktops, a one-piece toilet, white tiles, porcelain tiles, green walls and medium hardwood flooring.
Photo of a classic cloakroom in Vancouver with a submerged sink, raised-panel cabinets, distressed cabinets, marble worktops, a one-piece toilet, white tiles, porcelain tiles, green walls and medium hardwood flooring.
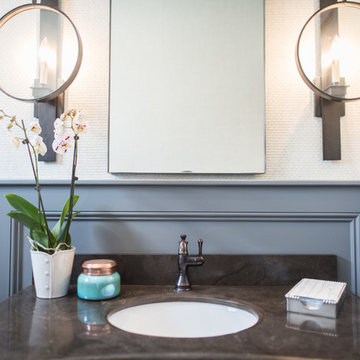
This is an example of a medium sized traditional cloakroom in Cleveland with distressed cabinets, a one-piece toilet, black and white tiles, cement tiles, white walls, ceramic flooring, a submerged sink and marble worktops.
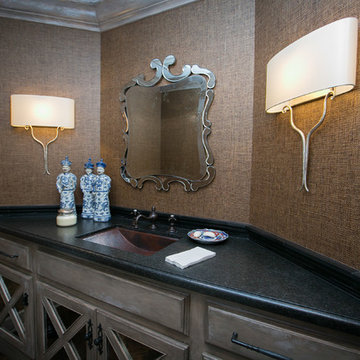
Newport Beach complete powder room remodel, Photo Credit: Katie Osborn, Design Credit: Oxspring Hostetler
Design ideas for a medium sized classic cloakroom in Orange County with a submerged sink, freestanding cabinets, distressed cabinets, granite worktops and brown walls.
Design ideas for a medium sized classic cloakroom in Orange County with a submerged sink, freestanding cabinets, distressed cabinets, granite worktops and brown walls.
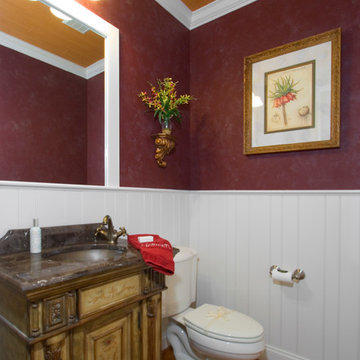
The guest powder room on the first floor has white crown molding and wainscoting contrasted with wine colored walls, as well as an ornate custom vanity with marble counters, bronze fixtures, hardwood floors and a wood plank ceiling.
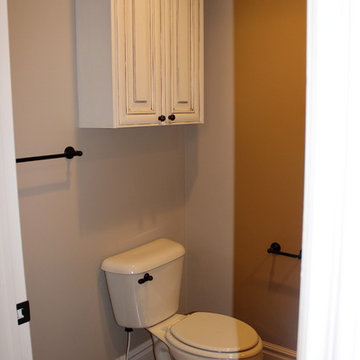
Design ideas for a large traditional cloakroom in Salt Lake City with a submerged sink, raised-panel cabinets, distressed cabinets, granite worktops, a two-piece toilet, grey tiles, ceramic tiles, grey walls and ceramic flooring.
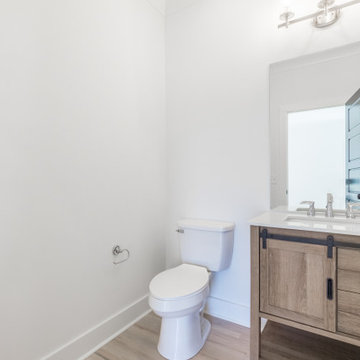
Design ideas for a rural cloakroom in Other with recessed-panel cabinets, distressed cabinets, a two-piece toilet, white walls, light hardwood flooring, a submerged sink, engineered stone worktops, white floors and white worktops.
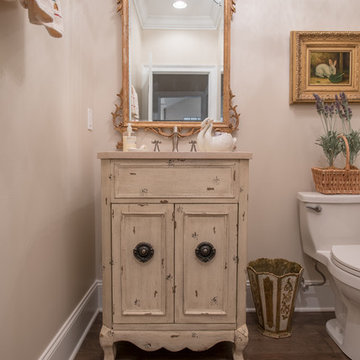
This is an example of a medium sized traditional cloakroom in Other with freestanding cabinets, distressed cabinets, a one-piece toilet, beige walls, dark hardwood flooring and a submerged sink.
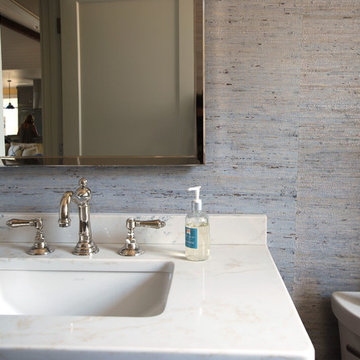
This is an example of a small traditional cloakroom in Other with open cabinets, distressed cabinets, a two-piece toilet, blue walls, dark hardwood flooring, a submerged sink and engineered stone worktops.
Cloakroom with Distressed Cabinets and a Submerged Sink Ideas and Designs
7