Cloakroom with Distressed Cabinets and a Vessel Sink Ideas and Designs
Refine by:
Budget
Sort by:Popular Today
161 - 180 of 211 photos
Item 1 of 3
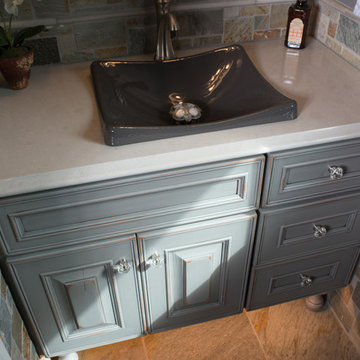
Johnny Sundby
Design ideas for a medium sized rustic cloakroom in Other with raised-panel cabinets, a two-piece toilet, multi-coloured tiles, grey walls, slate flooring, a vessel sink, granite worktops, distressed cabinets and stone tiles.
Design ideas for a medium sized rustic cloakroom in Other with raised-panel cabinets, a two-piece toilet, multi-coloured tiles, grey walls, slate flooring, a vessel sink, granite worktops, distressed cabinets and stone tiles.
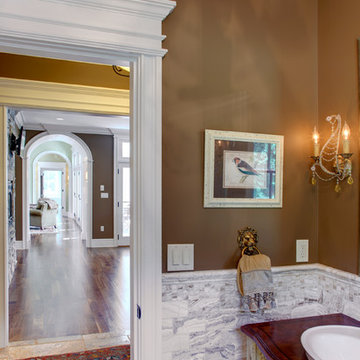
Olsen Photographic
Photo of a medium sized classic cloakroom in Bridgeport with a vessel sink, freestanding cabinets, distressed cabinets, wooden worktops, a two-piece toilet, porcelain tiles, brown walls and white tiles.
Photo of a medium sized classic cloakroom in Bridgeport with a vessel sink, freestanding cabinets, distressed cabinets, wooden worktops, a two-piece toilet, porcelain tiles, brown walls and white tiles.
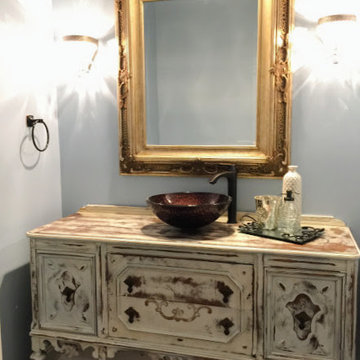
Small traditional cloakroom in Orange County with freestanding cabinets, distressed cabinets, blue walls, dark hardwood flooring, a vessel sink and wooden worktops.
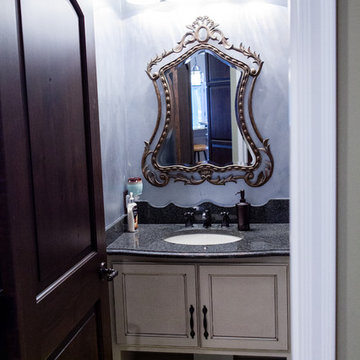
TLC Remodeling
Design ideas for a medium sized traditional cloakroom in Minneapolis with flat-panel cabinets, distressed cabinets, a two-piece toilet, beige tiles, blue walls, ceramic flooring, a vessel sink and granite worktops.
Design ideas for a medium sized traditional cloakroom in Minneapolis with flat-panel cabinets, distressed cabinets, a two-piece toilet, beige tiles, blue walls, ceramic flooring, a vessel sink and granite worktops.
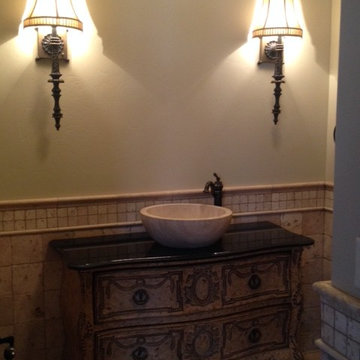
Entry Powder Room
This is an example of a large traditional cloakroom in Salt Lake City with a vessel sink, freestanding cabinets, distressed cabinets, beige tiles, stone tiles and beige walls.
This is an example of a large traditional cloakroom in Salt Lake City with a vessel sink, freestanding cabinets, distressed cabinets, beige tiles, stone tiles and beige walls.
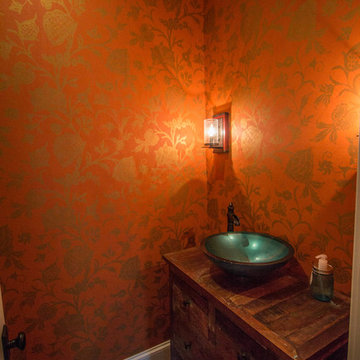
American black walnut tongue and groove flooring with various widths of 5", 6", and 7" and lengths from 3'-10' in powder bathroom with vessel sink atop free standing wooden vanity. Contrasting orange and gold wallpaper with Westhighland White (SW#7566) trim with a semi-gloss finish, and Fredrick Ramond iron sconce lighting on the walls.
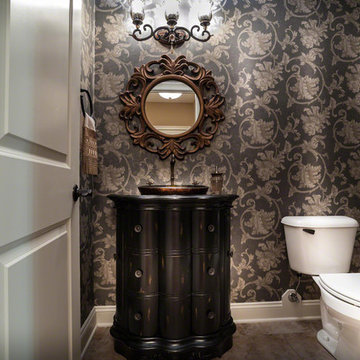
David Alan Photography
This is an example of a traditional cloakroom in Cleveland with a vessel sink, freestanding cabinets, distressed cabinets, granite worktops, a one-piece toilet, grey walls and porcelain flooring.
This is an example of a traditional cloakroom in Cleveland with a vessel sink, freestanding cabinets, distressed cabinets, granite worktops, a one-piece toilet, grey walls and porcelain flooring.
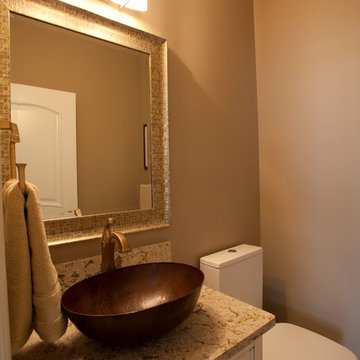
deJourdan's Photographics
Photo of a traditional cloakroom in Calgary with a vessel sink, freestanding cabinets, distressed cabinets, engineered stone worktops, a one-piece toilet, beige tiles, beige walls and ceramic flooring.
Photo of a traditional cloakroom in Calgary with a vessel sink, freestanding cabinets, distressed cabinets, engineered stone worktops, a one-piece toilet, beige tiles, beige walls and ceramic flooring.
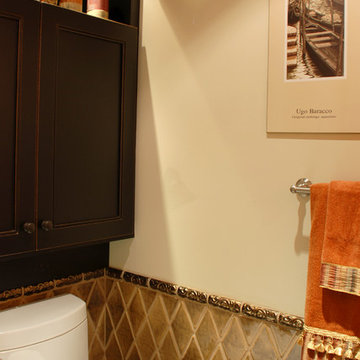
Award Winning Design for a compact guest powder room in a Suburban Toronto home
Photo of a small traditional cloakroom in Other with a vessel sink, recessed-panel cabinets, marble worktops, a one-piece toilet, ceramic tiles, white walls, distressed cabinets and brown tiles.
Photo of a small traditional cloakroom in Other with a vessel sink, recessed-panel cabinets, marble worktops, a one-piece toilet, ceramic tiles, white walls, distressed cabinets and brown tiles.
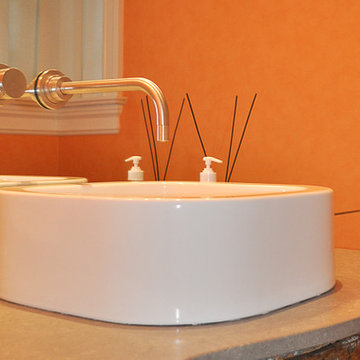
Inspiration for a large classic cloakroom in New York with a vessel sink, distressed cabinets, engineered stone worktops, orange walls and freestanding cabinets.
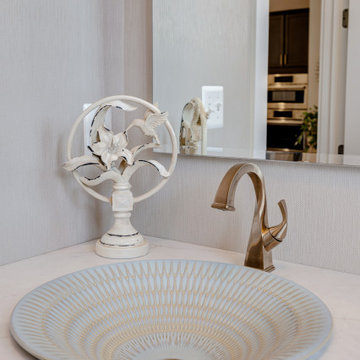
Full remodel of this brand new luxury townhouse powder room in Downtown Crown. From Builder grade to upscale luxury. The unique vessel sink with twisted Luxe Gold faucet on a Quartz counter and matching hardware exude luxury. The wallpaper provides texture and tone to this simple space.
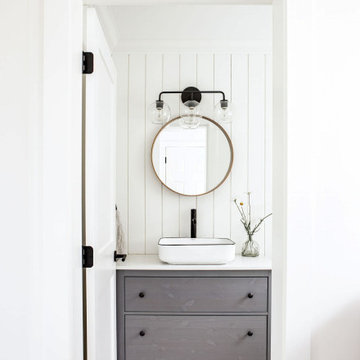
Design ideas for a rural cloakroom in Vancouver with distressed cabinets, a vessel sink and a freestanding vanity unit.
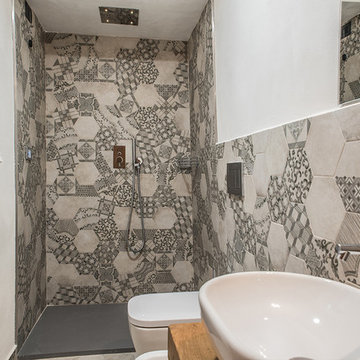
Small rustic cloakroom in Other with open cabinets, distressed cabinets, grey tiles, white walls, mosaic tile flooring, a vessel sink, wooden worktops, grey floors and beige worktops.
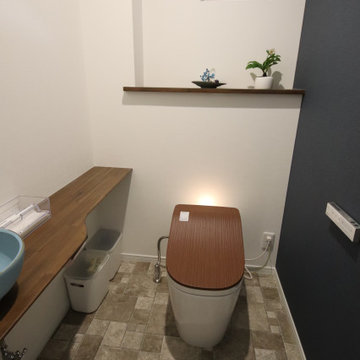
ゆったり広々とした空間に。
アクセントカラーで落ち着いた雰囲気に。
Inspiration for a medium sized modern cloakroom in Other with open cabinets, distressed cabinets, a one-piece toilet, white walls, vinyl flooring, a vessel sink, multi-coloured floors, brown worktops, a built in vanity unit, a wallpapered ceiling and wallpapered walls.
Inspiration for a medium sized modern cloakroom in Other with open cabinets, distressed cabinets, a one-piece toilet, white walls, vinyl flooring, a vessel sink, multi-coloured floors, brown worktops, a built in vanity unit, a wallpapered ceiling and wallpapered walls.
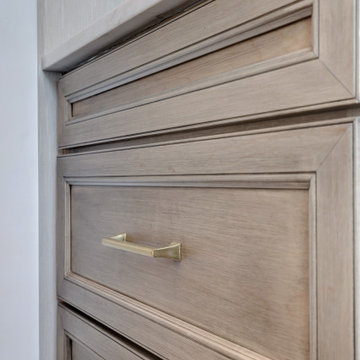
Full remodel of this brand new luxury townhouse powder room in Downtown Crown. From Builder grade to upscale luxury. The unique vessel sink with twisted Luxe Gold faucet on a Quartz counter and matching hardware exude luxury. The wallpaper provides texture and tone to this simple space.
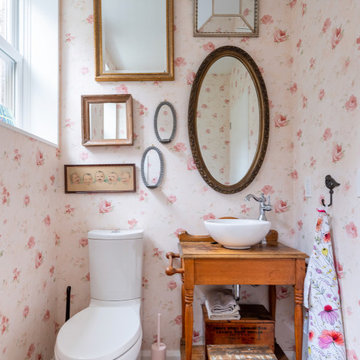
A truly special property located in a sought after Toronto neighbourhood, this large family home renovation sought to retain the charm and history of the house in a contemporary way. The full scale underpin and large rear addition served to bring in natural light and expand the possibilities of the spaces. A vaulted third floor contains the master bedroom and bathroom with a cozy library/lounge that walks out to the third floor deck - revealing views of the downtown skyline. A soft inviting palate permeates the home but is juxtaposed with punches of colour, pattern and texture. The interior design playfully combines original parts of the home with vintage elements as well as glass and steel and millwork to divide spaces for working, relaxing and entertaining. An enormous sliding glass door opens the main floor to the sprawling rear deck and pool/hot tub area seamlessly. Across the lawn - the garage clad with reclaimed barnboard from the old structure has been newly build and fully rough-in for a potential future laneway house.
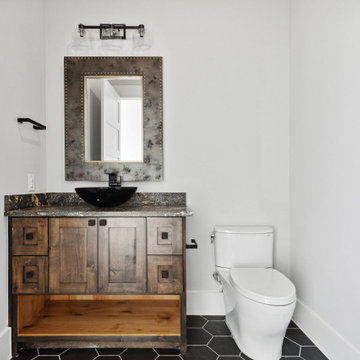
Traditionally, a powder room in a house, also known as a half bath or guest bath, is a small bathroom that typically contains only a toilet and a sink, but no shower or bathtub. It is typically located on the first floor of a home, near a common area such as a living room or dining room. It serves as a convenient space for guests to use. Despite its small size, a powder room can still make a big impact in terms of design and style.
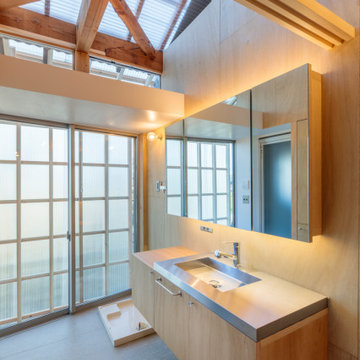
Small contemporary cloakroom in Nagoya with flat-panel cabinets, distressed cabinets, beige tiles, beige walls, cement flooring, a vessel sink, stainless steel worktops, grey floors, beige worktops, feature lighting, a built in vanity unit, exposed beams and wood walls.
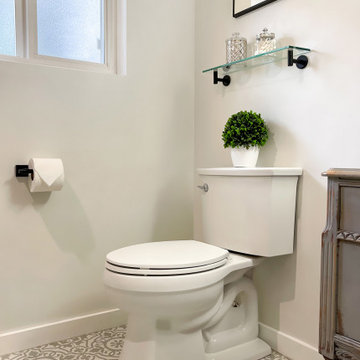
Modern Vintage Bathroom Remodel - Auburn, WA
We worked with our client to achieve a bathroom with vintage style with modern amenities. We built a custom bathroom vanity using a vintage desk and paired it with clean tile in both the tub surround and floor, and classic shiplap behind up the vanity wall.
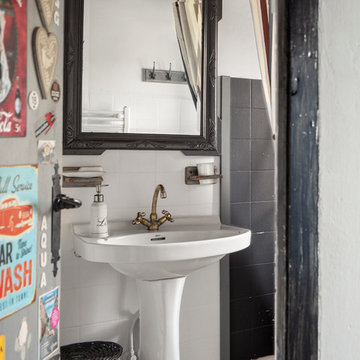
Inspiration for a medium sized rustic cloakroom in Other with beaded cabinets, distressed cabinets, black tiles, slate tiles, white walls, slate flooring, a vessel sink, wooden worktops, black floors and brown worktops.
Cloakroom with Distressed Cabinets and a Vessel Sink Ideas and Designs
9