Cloakroom with Distressed Cabinets and an Integrated Sink Ideas and Designs
Sort by:Popular Today
1 - 20 of 25 photos

The original footprint of this powder room was a tight fit- so we utilized space saving techniques like a wall mounted toilet, an 18" deep vanity and a new pocket door. Blue dot "Dumbo" wallpaper, weathered looking oak vanity and a wall mounted polished chrome faucet brighten this space and will make you want to linger for a bit.

A boring powder room gets a rustic modern upgrade with a floating wood vanity, wallpaper accent wall, new modern floor tile and new accessories.
Photo of a small contemporary cloakroom in DC Metro with shaker cabinets, distressed cabinets, a two-piece toilet, grey walls, porcelain flooring, an integrated sink, solid surface worktops, grey floors, white worktops, a floating vanity unit and wallpapered walls.
Photo of a small contemporary cloakroom in DC Metro with shaker cabinets, distressed cabinets, a two-piece toilet, grey walls, porcelain flooring, an integrated sink, solid surface worktops, grey floors, white worktops, a floating vanity unit and wallpapered walls.
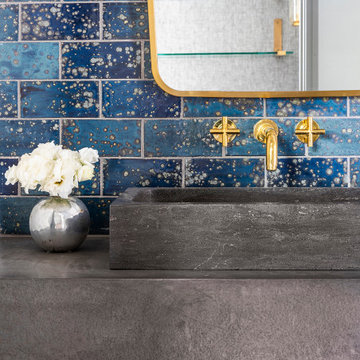
This is an example of a large cloakroom in Houston with distressed cabinets, blue tiles, ceramic tiles, an integrated sink, concrete worktops, grey worktops and a floating vanity unit.

Design ideas for a medium sized modern cloakroom in New York with freestanding cabinets, distressed cabinets, grey walls, medium hardwood flooring, an integrated sink and concrete worktops.

Santa Barbara - Classically Chic. This collection blends natural stones and elements to create a space that is airy and bright.
Photo of a small coastal cloakroom in Los Angeles with flat-panel cabinets, distressed cabinets, a one-piece toilet, white tiles, grey walls, an integrated sink, engineered stone worktops, white worktops, a freestanding vanity unit and tongue and groove walls.
Photo of a small coastal cloakroom in Los Angeles with flat-panel cabinets, distressed cabinets, a one-piece toilet, white tiles, grey walls, an integrated sink, engineered stone worktops, white worktops, a freestanding vanity unit and tongue and groove walls.
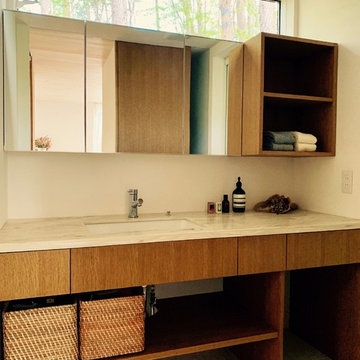
Photo of a world-inspired cloakroom in Other with open cabinets, distressed cabinets, white walls, an integrated sink and beige floors.
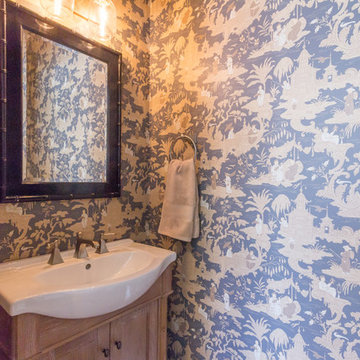
mel madden photography
Design ideas for a small world-inspired cloakroom in Boston with freestanding cabinets, distressed cabinets, a one-piece toilet, blue walls, medium hardwood flooring and an integrated sink.
Design ideas for a small world-inspired cloakroom in Boston with freestanding cabinets, distressed cabinets, a one-piece toilet, blue walls, medium hardwood flooring and an integrated sink.
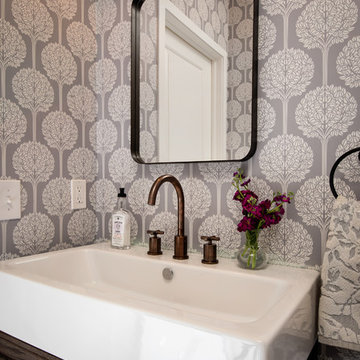
Kate Benjamin Photograohy
Inspiration for a small traditional cloakroom in Detroit with an integrated sink, freestanding cabinets, distressed cabinets, a one-piece toilet and grey walls.
Inspiration for a small traditional cloakroom in Detroit with an integrated sink, freestanding cabinets, distressed cabinets, a one-piece toilet and grey walls.
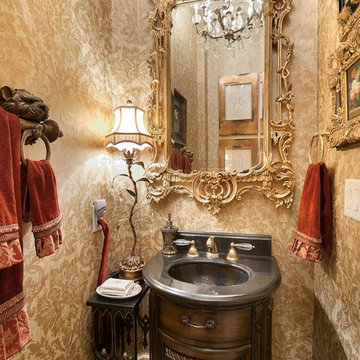
Photo of a victorian cloakroom in Other with distressed cabinets, yellow walls and an integrated sink.
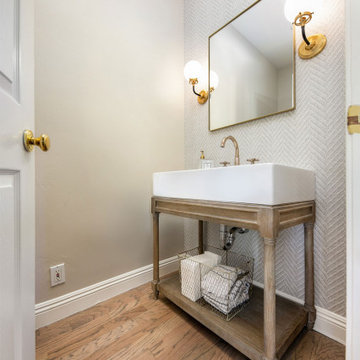
We did a full gut on this powder room- new vanity, mirror and lighting. We added wallpaper to the back wall only to keep cost down but add a pop of texture.
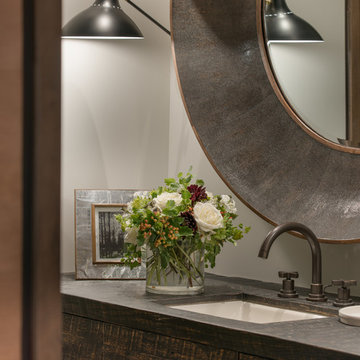
Josh Wells, for Sun Valley Magazine Fall 2016
Photo of a medium sized modern cloakroom in Other with freestanding cabinets, distressed cabinets, beige tiles, beige walls, cement flooring, an integrated sink and limestone worktops.
Photo of a medium sized modern cloakroom in Other with freestanding cabinets, distressed cabinets, beige tiles, beige walls, cement flooring, an integrated sink and limestone worktops.
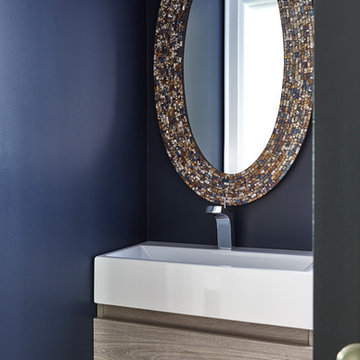
Valerie Wilcox
Design ideas for a small bohemian cloakroom in Toronto with freestanding cabinets, distressed cabinets, a one-piece toilet, blue walls, medium hardwood flooring, an integrated sink and brown floors.
Design ideas for a small bohemian cloakroom in Toronto with freestanding cabinets, distressed cabinets, a one-piece toilet, blue walls, medium hardwood flooring, an integrated sink and brown floors.
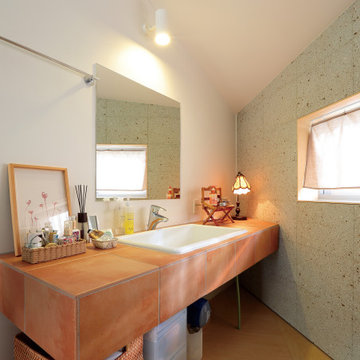
Photo of a scandi cloakroom in Other with distressed cabinets, grey tiles, stone tiles, white walls, an integrated sink, tiled worktops, beige floors, orange worktops and a built in vanity unit.
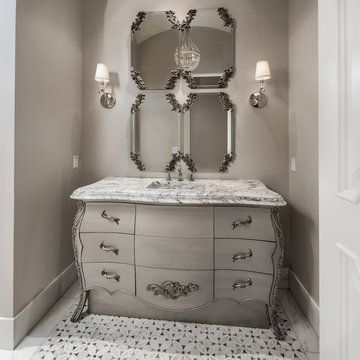
Guest powder bathroom with a grey vanity, marble sink, wall sconces, and mosaic floor tile.
Design ideas for an expansive mediterranean cloakroom in Phoenix with freestanding cabinets, a one-piece toilet, multi-coloured tiles, marble tiles, beige walls, mosaic tile flooring, an integrated sink, marble worktops, multi-coloured floors, beige worktops, distressed cabinets, a built in vanity unit and a coffered ceiling.
Design ideas for an expansive mediterranean cloakroom in Phoenix with freestanding cabinets, a one-piece toilet, multi-coloured tiles, marble tiles, beige walls, mosaic tile flooring, an integrated sink, marble worktops, multi-coloured floors, beige worktops, distressed cabinets, a built in vanity unit and a coffered ceiling.
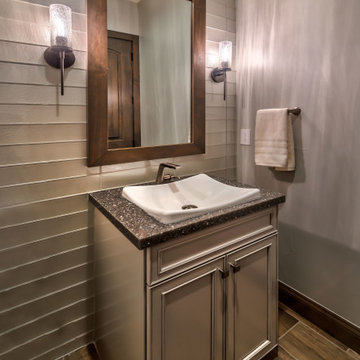
Inspiration for a small eclectic cloakroom in Other with distressed cabinets, grey tiles, glass tiles, grey walls, ceramic flooring, an integrated sink, granite worktops, brown floors, black worktops and a freestanding vanity unit.
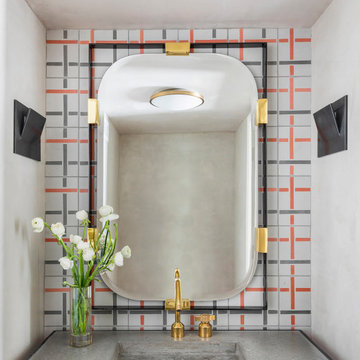
Photo of a small cloakroom in Houston with distressed cabinets, multi-coloured tiles, ceramic tiles, an integrated sink, concrete worktops, grey worktops and a freestanding vanity unit.
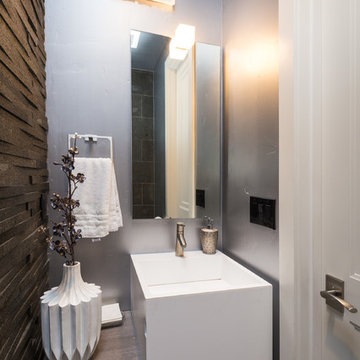
Photo: Jenn Virskus
Design ideas for a small modern cloakroom in San Francisco with flat-panel cabinets, distressed cabinets, grey walls and an integrated sink.
Design ideas for a small modern cloakroom in San Francisco with flat-panel cabinets, distressed cabinets, grey walls and an integrated sink.
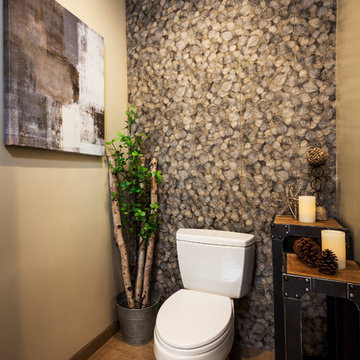
Jerry Portelli
Design ideas for a medium sized traditional cloakroom in Denver with an integrated sink, freestanding cabinets, distressed cabinets, solid surface worktops, a two-piece toilet, multi-coloured tiles, porcelain tiles, beige walls and ceramic flooring.
Design ideas for a medium sized traditional cloakroom in Denver with an integrated sink, freestanding cabinets, distressed cabinets, solid surface worktops, a two-piece toilet, multi-coloured tiles, porcelain tiles, beige walls and ceramic flooring.
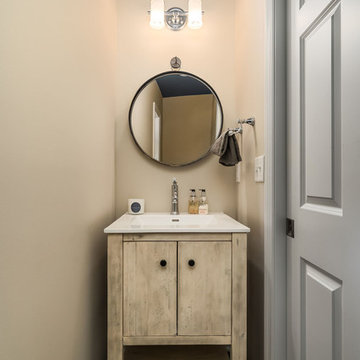
Design ideas for a small classic cloakroom in Columbus with freestanding cabinets, distressed cabinets, beige walls, vinyl flooring, an integrated sink, solid surface worktops, multi-coloured floors and white worktops.
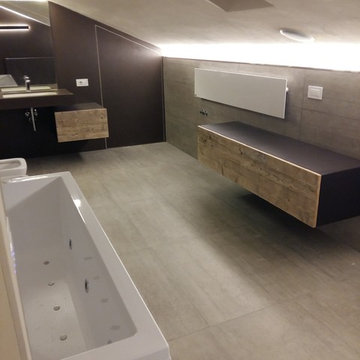
arch. Paolo Spillantini 2015
Photo of a medium sized urban cloakroom in Other with flat-panel cabinets, distressed cabinets, a two-piece toilet, multi-coloured tiles, porcelain tiles, multi-coloured walls, porcelain flooring, an integrated sink, laminate worktops, grey floors and brown worktops.
Photo of a medium sized urban cloakroom in Other with flat-panel cabinets, distressed cabinets, a two-piece toilet, multi-coloured tiles, porcelain tiles, multi-coloured walls, porcelain flooring, an integrated sink, laminate worktops, grey floors and brown worktops.
Cloakroom with Distressed Cabinets and an Integrated Sink Ideas and Designs
1