Cloakroom with Distressed Cabinets and Brown Floors Ideas and Designs
Refine by:
Budget
Sort by:Popular Today
1 - 20 of 121 photos
Item 1 of 3

The home's powder room showcases a custom crafted distressed 'vanity' with a farmhouse styled sink. The mirror completes the space.
Design ideas for a medium sized country cloakroom in Other with open cabinets, distressed cabinets, white tiles, white walls, medium hardwood flooring, a vessel sink, wooden worktops, brown floors and brown worktops.
Design ideas for a medium sized country cloakroom in Other with open cabinets, distressed cabinets, white tiles, white walls, medium hardwood flooring, a vessel sink, wooden worktops, brown floors and brown worktops.

Powder Room
Small mediterranean cloakroom in Los Angeles with open cabinets, distressed cabinets, a one-piece toilet, white tiles, mosaic tiles, beige walls, dark hardwood flooring, a submerged sink, limestone worktops, brown floors and beige worktops.
Small mediterranean cloakroom in Los Angeles with open cabinets, distressed cabinets, a one-piece toilet, white tiles, mosaic tiles, beige walls, dark hardwood flooring, a submerged sink, limestone worktops, brown floors and beige worktops.

The powder room was intentionally designed at the front of the home, utilizing one of the front elevation’s large 6’ tall windows. Simple as well, we incorporated a custom farmhouse, distressed vanity and topped it with a square shaped vessel sink and modern, square shaped contemporary chrome plumbing fixtures and hardware. Delicate and feminine glass sconces were chosen to flank the heavy walnut trimmed mirror. Simple crystal and beads surrounded the fixture chosen for the ceiling. This room accomplished the perfect blend of old and new, while still incorporating the feminine flavor that was important in a powder room. Designed and built by Terramor Homes in Raleigh, NC.
Photography: M. Eric Honeycutt

The original footprint of this powder room was a tight fit- so we utilized space saving techniques like a wall mounted toilet, an 18" deep vanity and a new pocket door. Blue dot "Dumbo" wallpaper, weathered looking oak vanity and a wall mounted polished chrome faucet brighten this space and will make you want to linger for a bit.

A close friend of one of our owners asked for some help, inspiration, and advice in developing an area in the mezzanine level of their commercial office/shop so that they could entertain friends, family, and guests. They wanted a bar area, a poker area, and seating area in a large open lounge space. So although this was not a full-fledged Four Elements project, it involved a Four Elements owner's design ideas and handiwork, a few Four Elements sub-trades, and a lot of personal time to help bring it to fruition. You will recognize similar design themes as used in the Four Elements office like barn-board features, live edge wood counter-tops, and specialty LED lighting seen in many of our projects. And check out the custom poker table and beautiful rope/beam light fixture constructed by our very own Peter Russell. What a beautiful and cozy space!

Medium sized traditional cloakroom in Boston with freestanding cabinets, distressed cabinets, blue walls, dark hardwood flooring, a submerged sink, marble worktops, a two-piece toilet, brown floors, white worktops, feature lighting, a freestanding vanity unit and wallpapered walls.

Doyle Coffin Architecture + George Ross, Photographer
Photo of a large farmhouse cloakroom in Bridgeport with freestanding cabinets, distressed cabinets, a two-piece toilet, white walls, medium hardwood flooring, a submerged sink, marble worktops, brown floors and white worktops.
Photo of a large farmhouse cloakroom in Bridgeport with freestanding cabinets, distressed cabinets, a two-piece toilet, white walls, medium hardwood flooring, a submerged sink, marble worktops, brown floors and white worktops.

Astri Wee
Photo of a small traditional cloakroom in DC Metro with beaded cabinets, distressed cabinets, a two-piece toilet, blue walls, light hardwood flooring, a submerged sink, quartz worktops, brown floors and white worktops.
Photo of a small traditional cloakroom in DC Metro with beaded cabinets, distressed cabinets, a two-piece toilet, blue walls, light hardwood flooring, a submerged sink, quartz worktops, brown floors and white worktops.

Small classic cloakroom in Seattle with flat-panel cabinets, distressed cabinets, a wall mounted toilet, green tiles, ceramic tiles, multi-coloured walls, porcelain flooring, a wall-mounted sink, brown floors and a floating vanity unit.
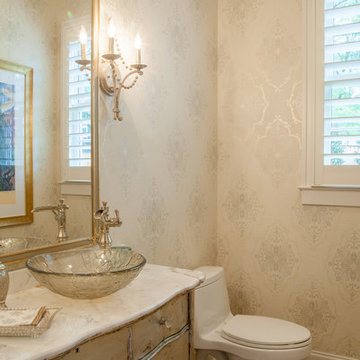
Troy Glasgow
Medium sized traditional cloakroom in Nashville with freestanding cabinets, distressed cabinets, a one-piece toilet, multi-coloured walls, brick flooring, a vessel sink, marble worktops and brown floors.
Medium sized traditional cloakroom in Nashville with freestanding cabinets, distressed cabinets, a one-piece toilet, multi-coloured walls, brick flooring, a vessel sink, marble worktops and brown floors.
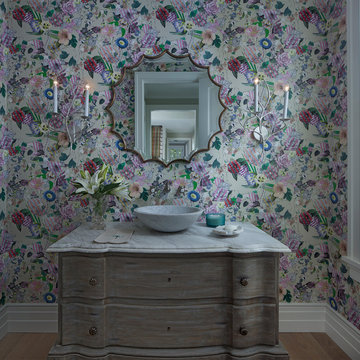
Beth Singer Photography
Design ideas for a beach style cloakroom in Detroit with freestanding cabinets, distressed cabinets, multi-coloured walls, medium hardwood flooring, a vessel sink, brown floors and grey worktops.
Design ideas for a beach style cloakroom in Detroit with freestanding cabinets, distressed cabinets, multi-coloured walls, medium hardwood flooring, a vessel sink, brown floors and grey worktops.

Gorgeous powder room with a distressed gray Bombay chest and round vessel sink are surrounded by gold trellis wallpaper and a round rope mirror. A vintage brushed gold faucet contributes to the gold accent features in the room including brass conical sconces.
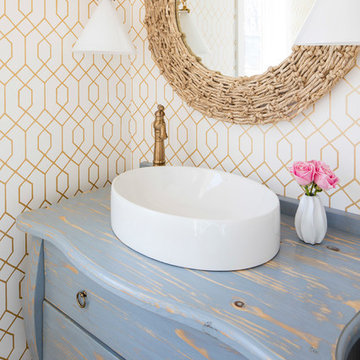
Martha O’Hara Interiors, Interior Design and Photo Styling | City Homes, Builder | Troy Thies, Photography | Please Note: All “related,” “similar,” and “sponsored” products tagged or listed by Houzz are not actual products pictured. They have not been approved by Martha O’Hara Interiors nor any of the professionals credited. For info about our work: design@oharainteriors.com

This is an example of a world-inspired cloakroom in Other with open cabinets, distressed cabinets, white walls, dark hardwood flooring, a built-in sink and brown floors.

Tad Davis Photography
This is an example of a small rural cloakroom in Raleigh with freestanding cabinets, distressed cabinets, beige walls, a vessel sink, dark hardwood flooring, wooden worktops, brown floors and brown worktops.
This is an example of a small rural cloakroom in Raleigh with freestanding cabinets, distressed cabinets, beige walls, a vessel sink, dark hardwood flooring, wooden worktops, brown floors and brown worktops.
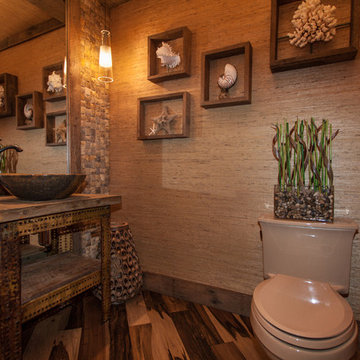
Small world-inspired cloakroom in Orange County with a vessel sink, open cabinets, wooden worktops, multi-coloured tiles, beige tiles, beige walls, medium hardwood flooring, distressed cabinets, a two-piece toilet, stone tiles, brown floors and brown worktops.
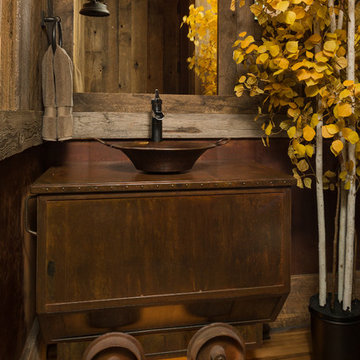
Scott Griggs Photography
Photo of a small rustic cloakroom in Other with brown walls, a vessel sink, brown floors, brown worktops, freestanding cabinets, distressed cabinets and dark hardwood flooring.
Photo of a small rustic cloakroom in Other with brown walls, a vessel sink, brown floors, brown worktops, freestanding cabinets, distressed cabinets and dark hardwood flooring.
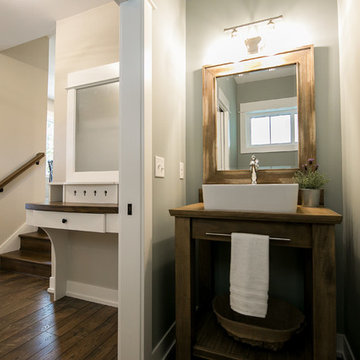
This home is full of clean lines, soft whites and grey, & lots of built-in pieces. Large entry area with message center, dual closets, custom bench with hooks and cubbies to keep organized. Living room fireplace with shiplap, custom mantel and cabinets, and white brick.
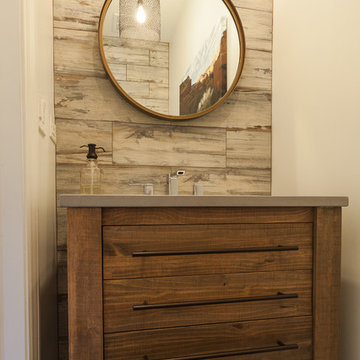
We took this ordinary master bath/bedroom and turned it into a more functional, eye-candy, and updated retreat. From the faux brick wall in the master bath, floating bedside table from Wheatland Cabinets, sliding barn door into the master bath, free-standing tub, Restoration Hardware light fixtures, and custom vanity. All right in the heart of the Chicago suburbs.
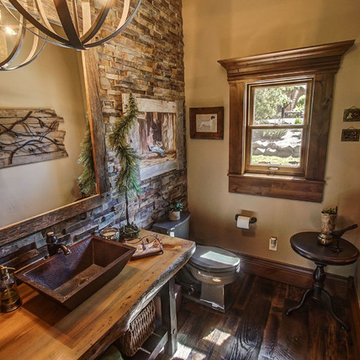
This is an example of a medium sized rustic cloakroom in Boise with freestanding cabinets, distressed cabinets, a one-piece toilet, multi-coloured tiles, stone tiles, beige walls, medium hardwood flooring, a vessel sink, wooden worktops, brown floors and brown worktops.
Cloakroom with Distressed Cabinets and Brown Floors Ideas and Designs
1